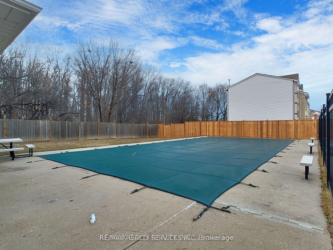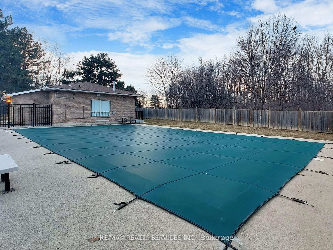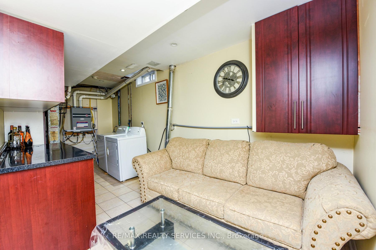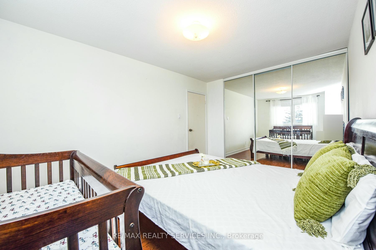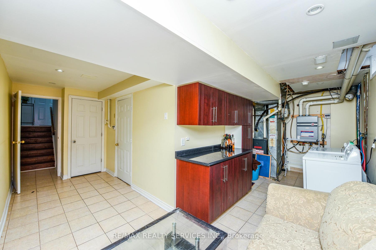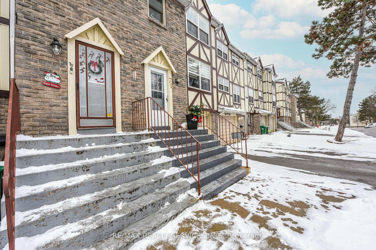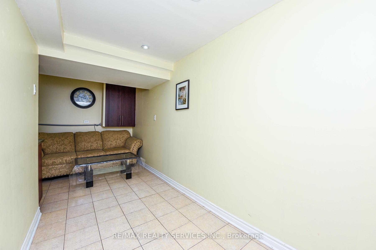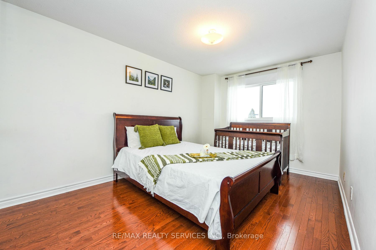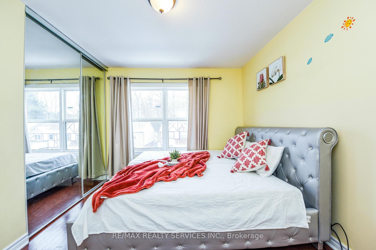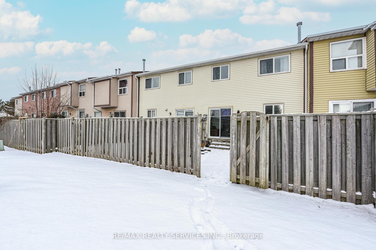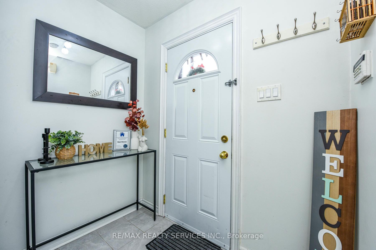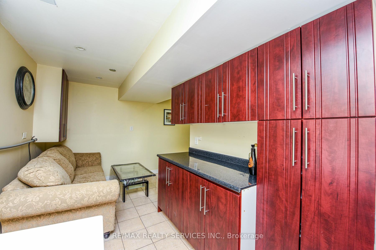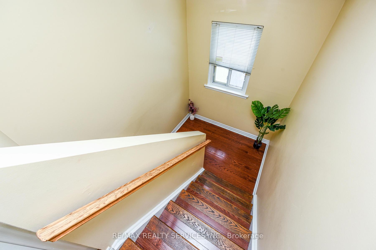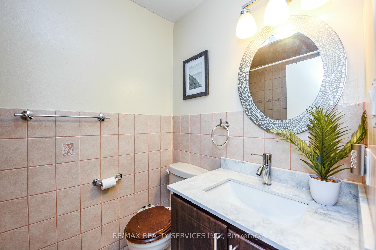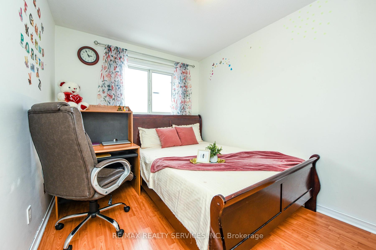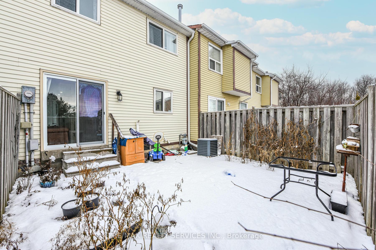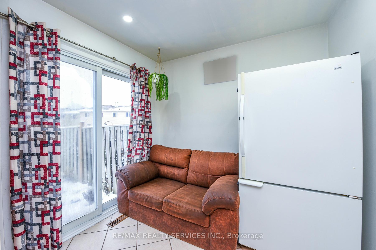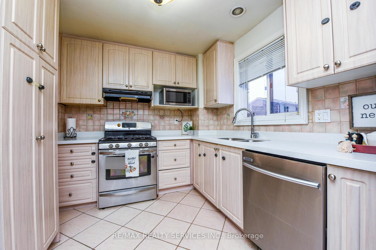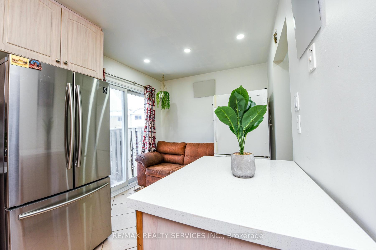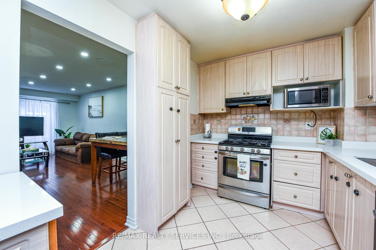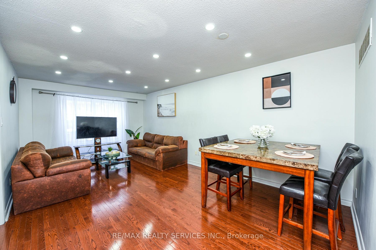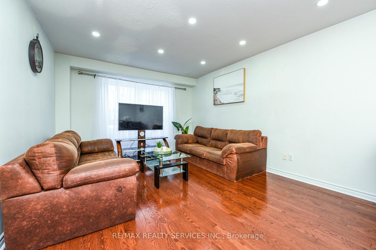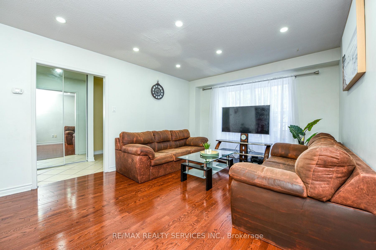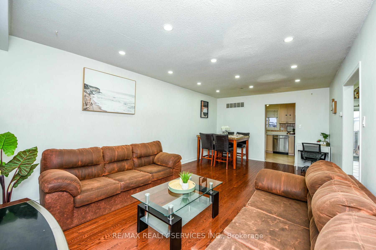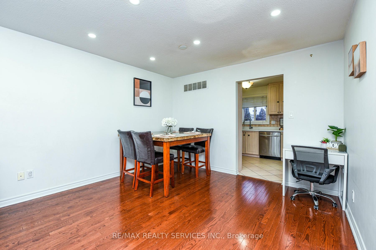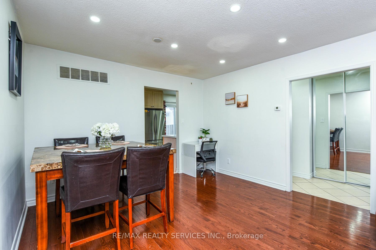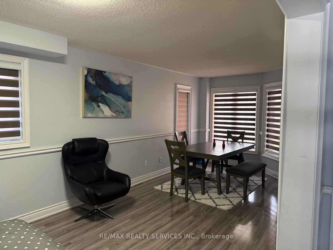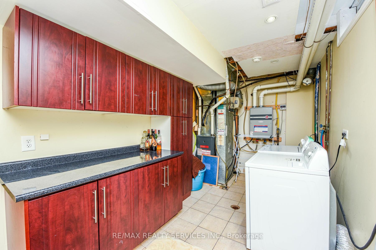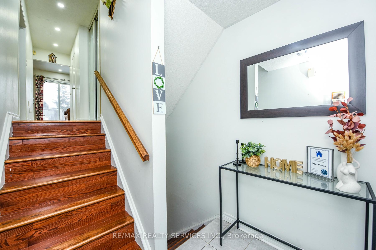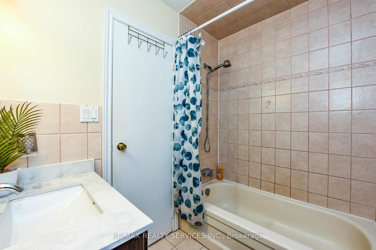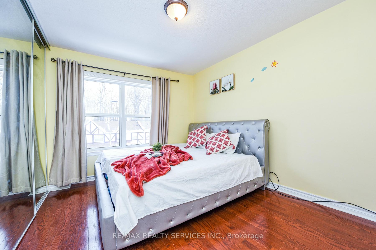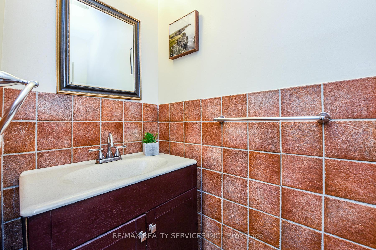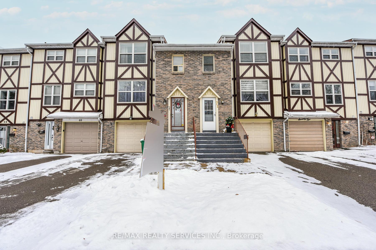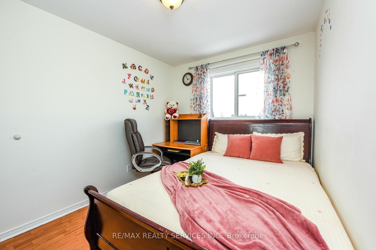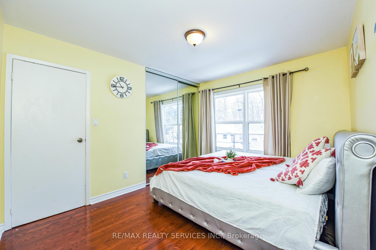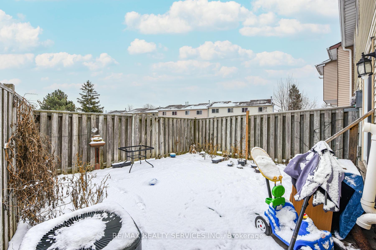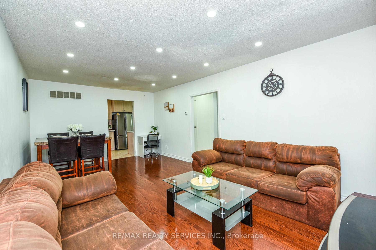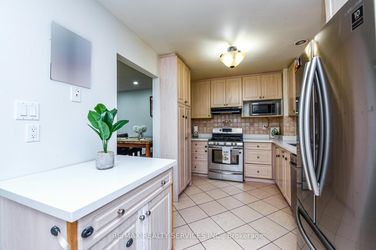$599,900
Available - For Sale
Listing ID: W11922921
70 Morley Cres , Unit 70, Brampton, L6S 3K8, Ontario
| LOCATION! LOCATION! LOCATION! Beautiful and great starter home, prefect for first first time buyer, senior or young family with their budget and this beautiful town house is in sought after "M" section of Brampton. Great layout with updated kitchen with S/S appliances, ceramic in foyer, hardwood floors in living/dining area. Eat- in kitchen with walk-out to backyard. Extra counter space and second floor offers spacious bedroom with lots of Sunlight and full washroom. Finished basement with entrances from garage, property backs and surrounding onto lush green area. Close to all amenities schools, sobey store, public transit, hospital and much more. |
| Extras: Small maintaines fee covers water bill, high speed internet, cable TV, building ins and common elements. |
| Price | $599,900 |
| Taxes: | $3267.17 |
| Maintenance Fee: | 624.98 |
| Address: | 70 Morley Cres , Unit 70, Brampton, L6S 3K8, Ontario |
| Province/State: | Ontario |
| Condo Corporation No | PCP/1 |
| Level | 01 |
| Unit No | 70 |
| Directions/Cross Streets: | Bovaird DR/ MACKAY |
| Rooms: | 8 |
| Bedrooms: | 3 |
| Bedrooms +: | |
| Kitchens: | 1 |
| Family Room: | N |
| Basement: | Finished |
| Property Type: | Condo Townhouse |
| Style: | 3-Storey |
| Exterior: | Brick |
| Garage Type: | Built-In |
| Garage(/Parking)Space: | 1.00 |
| Drive Parking Spaces: | 1 |
| Park #1 | |
| Parking Type: | Compact |
| Exposure: | N |
| Balcony: | None |
| Locker: | None |
| Pet Permited: | Restrict |
| Approximatly Square Footage: | 1200-1399 |
| Property Features: | Hospital, Library, Public Transit, School |
| Maintenance: | 624.98 |
| CAC Included: | Y |
| Water Included: | Y |
| Cabel TV Included: | Y |
| Common Elements Included: | Y |
| Building Insurance Included: | Y |
| Fireplace/Stove: | N |
| Heat Source: | Gas |
| Heat Type: | Forced Air |
| Central Air Conditioning: | Central Air |
| Central Vac: | N |
| Ensuite Laundry: | Y |
$
%
Years
This calculator is for demonstration purposes only. Always consult a professional
financial advisor before making personal financial decisions.
| Although the information displayed is believed to be accurate, no warranties or representations are made of any kind. |
| RE/MAX REALTY SERVICES INC. |
|
|

Hamid-Reza Danaie
Broker
Dir:
416-904-7200
Bus:
905-889-2200
Fax:
905-889-3322
| Virtual Tour | Book Showing | Email a Friend |
Jump To:
At a Glance:
| Type: | Condo - Condo Townhouse |
| Area: | Peel |
| Municipality: | Brampton |
| Neighbourhood: | Central Park |
| Style: | 3-Storey |
| Tax: | $3,267.17 |
| Maintenance Fee: | $624.98 |
| Beds: | 3 |
| Baths: | 2 |
| Garage: | 1 |
| Fireplace: | N |
Locatin Map:
Payment Calculator:
