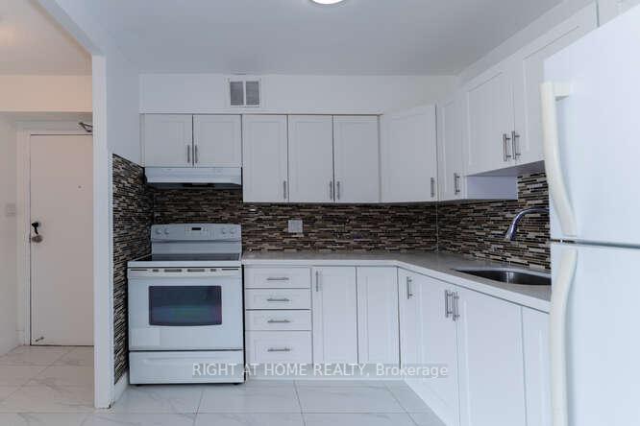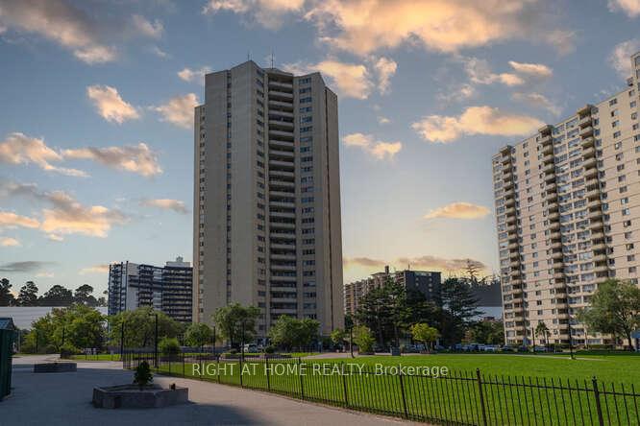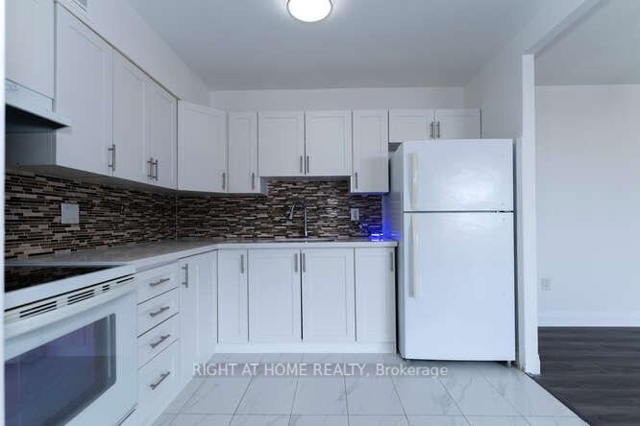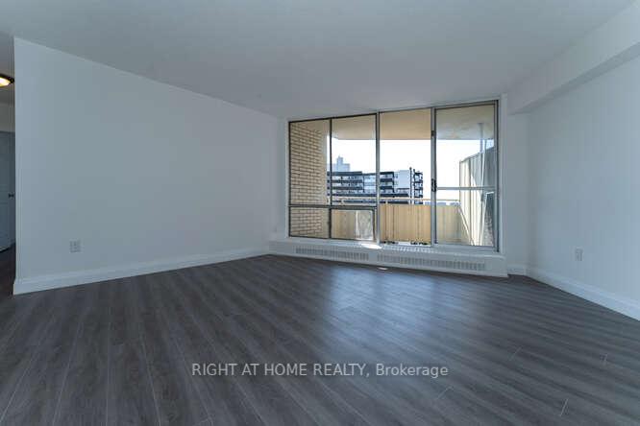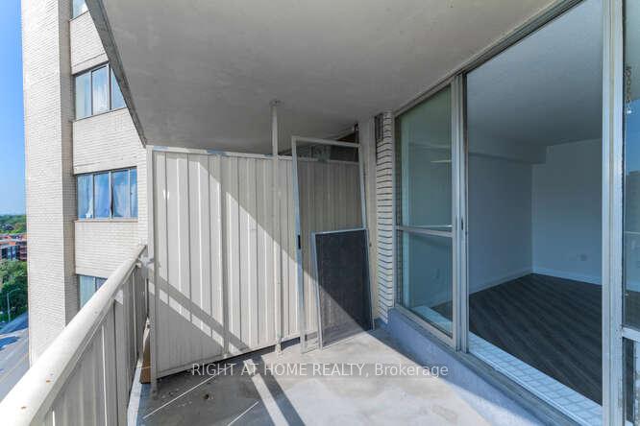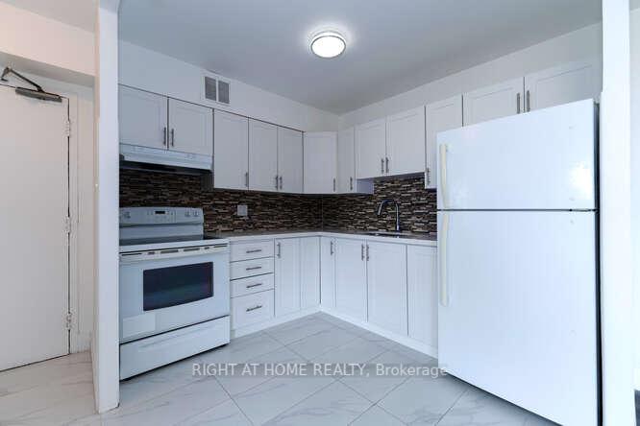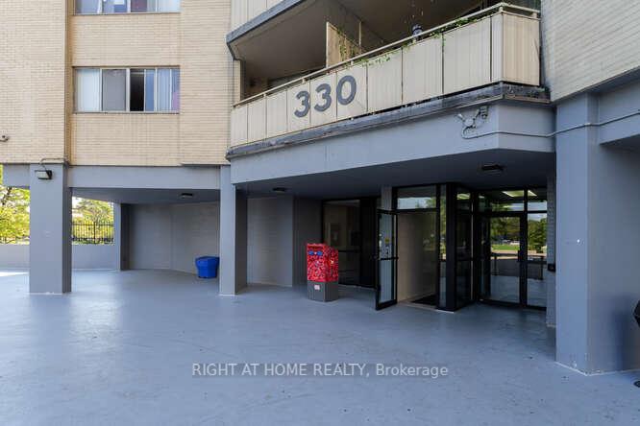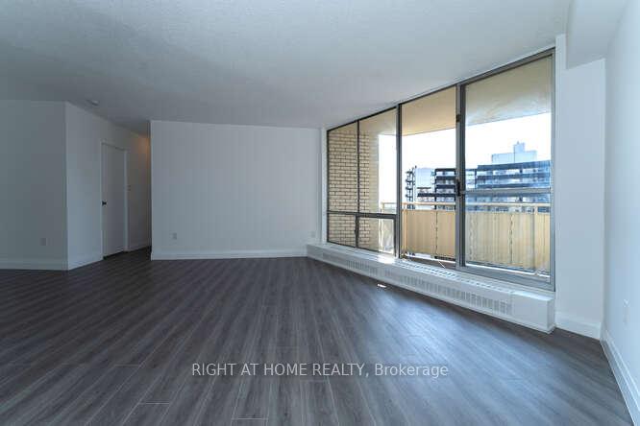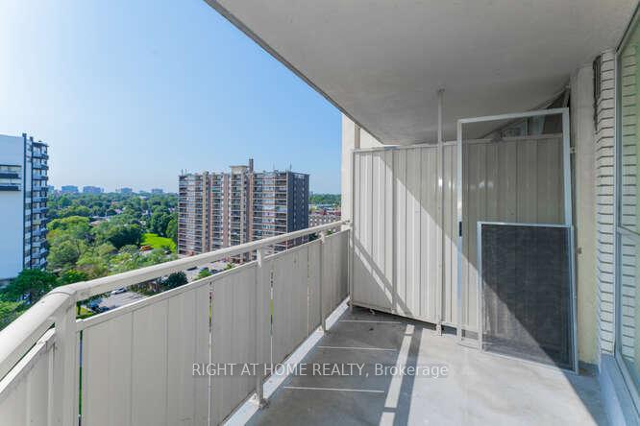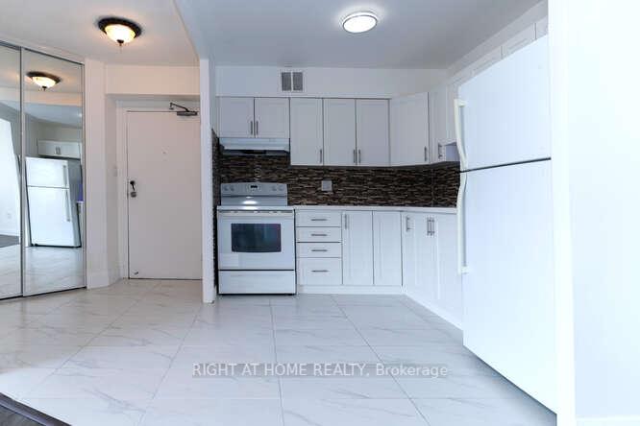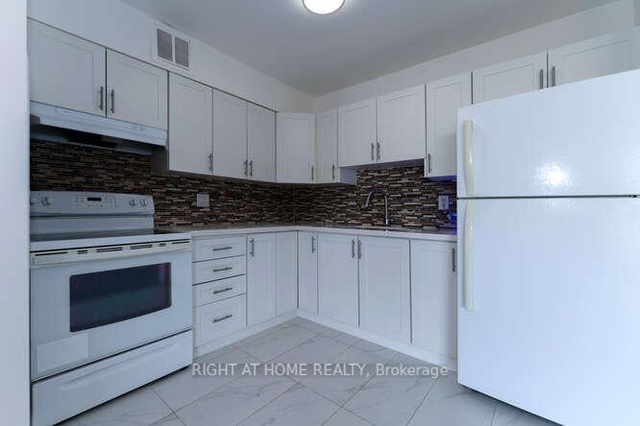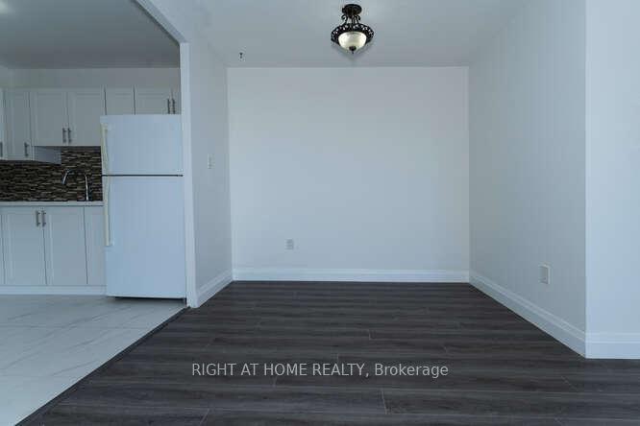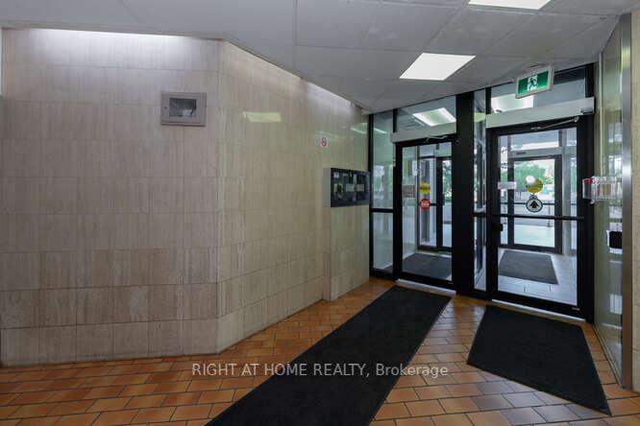$439,999
Available - For Sale
Listing ID: W11922929
330 Dixon Rd , Unit 1106, Toronto, M9R 1S9, Ontario
| Move-in Ready, Newly Renovated, Spacious Two-Bedroom Condo with Stunning Open Views in Kingsview Village! This Approximately 1,000 sq. ft. Unit Features a Modern, Open-Concept Layout, Complete with a Renovated Kitchen Boasting Quartz Countertops, New Ceramic Flooring, and Updated Cabinetry. The Bright and Airy Living Room Offers a Seamless Walkout to a Private Balcony, Perfect for Enjoying Southwest Views. Freshly Painted Throughout, this Condo Includes New Laminate and Ceramic Floors, a Walk-in Closet in the Primary Bedroom, Ensuite Laundry, and Ample Storage. Located in the Heart of Etobicoke, the Unit is Close to Schools, Shopping, and all Essential Amenities, Including Costco and Canadian Tire. With Easy Access to TTC, GO Transit, and Major Highways 427, 401, and 400, this Location is a Commuter's Dream. Plus, 24-hour Gateway Security Adds Peace of Mind. Don't Miss this Incredible Value in a Fabulous Neighbourhood! |
| Price | $439,999 |
| Taxes: | $565.08 |
| Maintenance Fee: | 637.70 |
| Address: | 330 Dixon Rd , Unit 1106, Toronto, M9R 1S9, Ontario |
| Province/State: | Ontario |
| Condo Corporation No | YCC |
| Level | 11 |
| Unit No | 38 |
| Directions/Cross Streets: | Dixon/Islington |
| Rooms: | 6 |
| Rooms +: | 6 |
| Bedrooms: | 2 |
| Bedrooms +: | |
| Kitchens: | 1 |
| Family Room: | N |
| Basement: | None |
| Approximatly Age: | 51-99 |
| Property Type: | Condo Apt |
| Style: | Apartment |
| Exterior: | Brick |
| Garage Type: | Underground |
| Garage(/Parking)Space: | 1.00 |
| Drive Parking Spaces: | 0 |
| Park #1 | |
| Parking Spot: | 213 |
| Parking Type: | Owned |
| Exposure: | Sw |
| Balcony: | Open |
| Locker: | None |
| Pet Permited: | Restrict |
| Retirement Home: | N |
| Approximatly Age: | 51-99 |
| Approximatly Square Footage: | 900-999 |
| Building Amenities: | Exercise Room, Recreation Room, Visitor Parking |
| Property Features: | Clear View, Public Transit, School |
| Maintenance: | 637.70 |
| Water Included: | Y |
| Common Elements Included: | Y |
| Heat Included: | Y |
| Parking Included: | Y |
| Building Insurance Included: | Y |
| Fireplace/Stove: | N |
| Heat Source: | Gas |
| Heat Type: | Baseboard |
| Central Air Conditioning: | None |
| Central Vac: | N |
| Laundry Level: | Main |
| Ensuite Laundry: | Y |
$
%
Years
This calculator is for demonstration purposes only. Always consult a professional
financial advisor before making personal financial decisions.
| Although the information displayed is believed to be accurate, no warranties or representations are made of any kind. |
| RIGHT AT HOME REALTY |
|
|

Hamid-Reza Danaie
Broker
Dir:
416-904-7200
Bus:
905-889-2200
Fax:
905-889-3322
| Book Showing | Email a Friend |
Jump To:
At a Glance:
| Type: | Condo - Condo Apt |
| Area: | Toronto |
| Municipality: | Toronto |
| Neighbourhood: | Kingsview Village-The Westway |
| Style: | Apartment |
| Approximate Age: | 51-99 |
| Tax: | $565.08 |
| Maintenance Fee: | $637.7 |
| Beds: | 2 |
| Baths: | 1 |
| Garage: | 1 |
| Fireplace: | N |
Locatin Map:
Payment Calculator:
