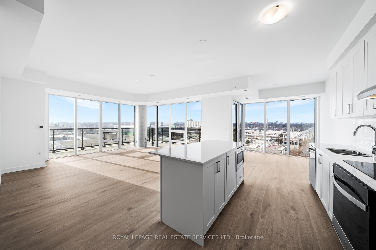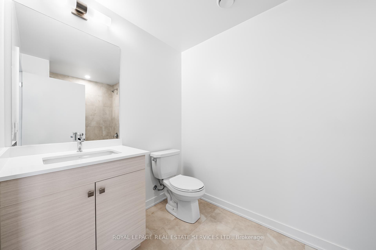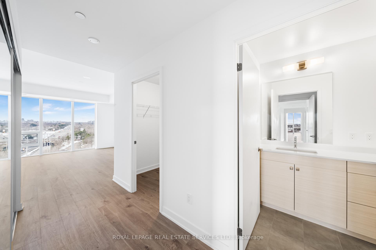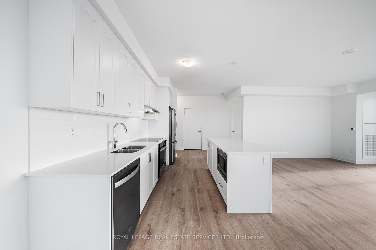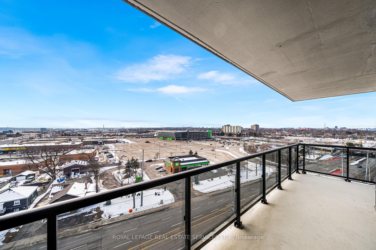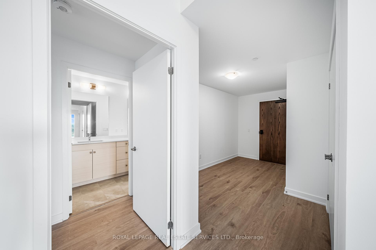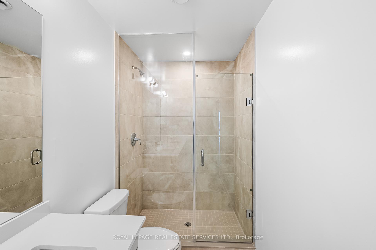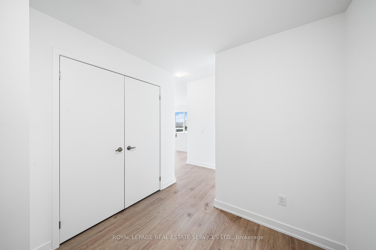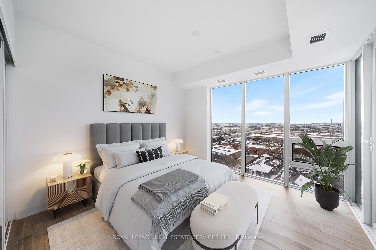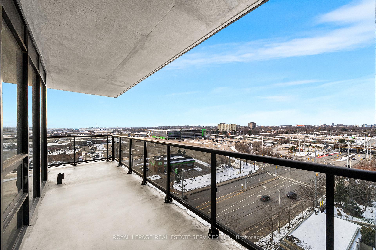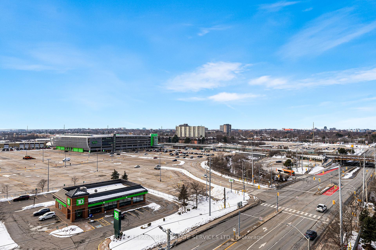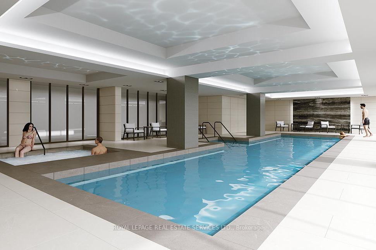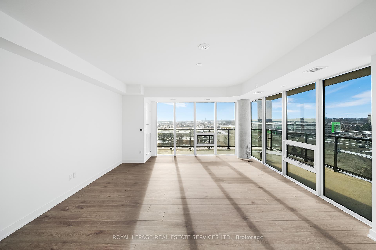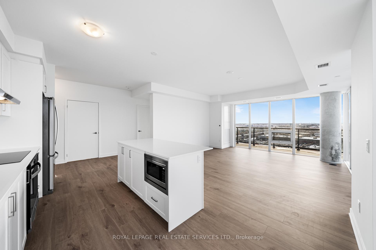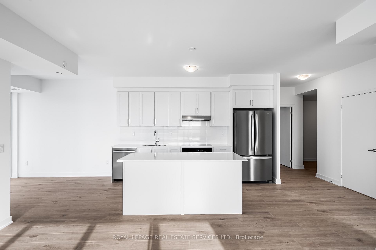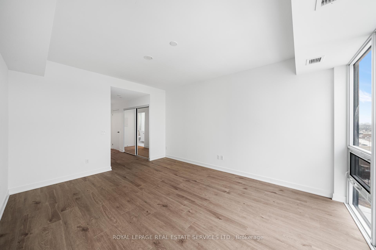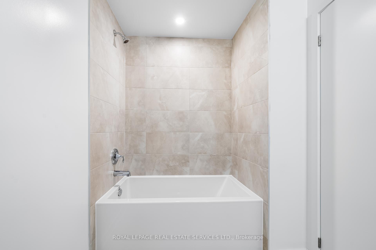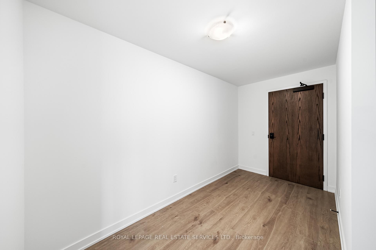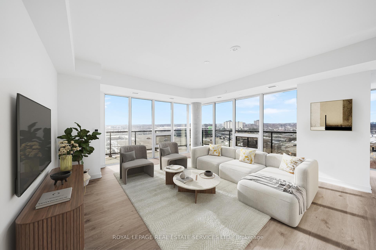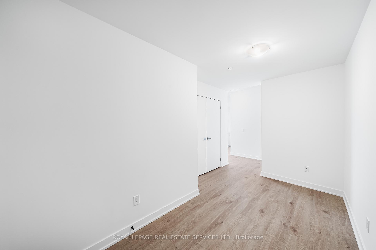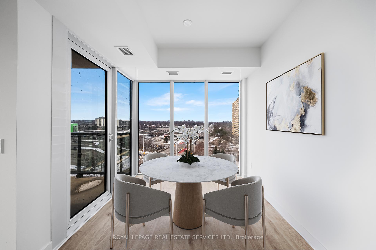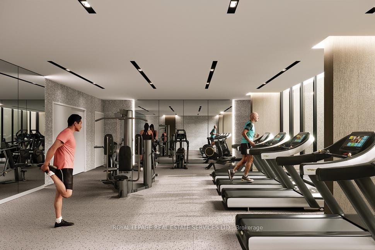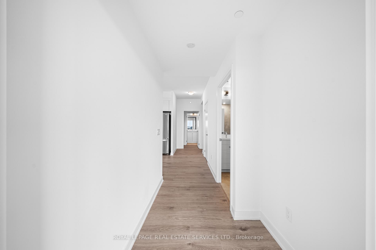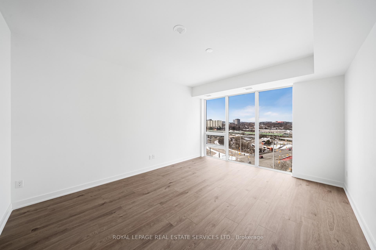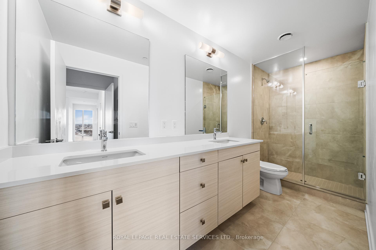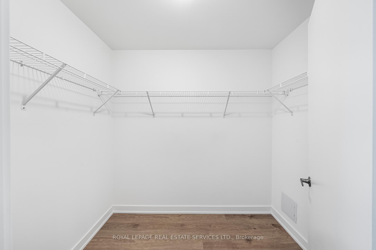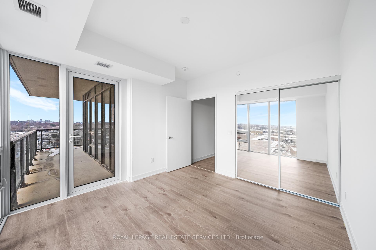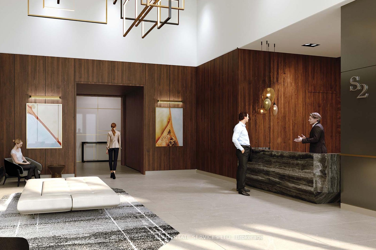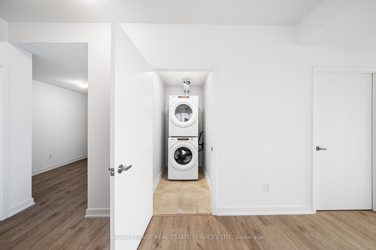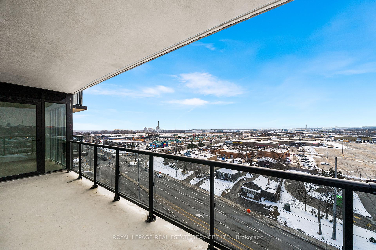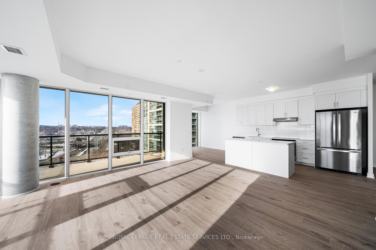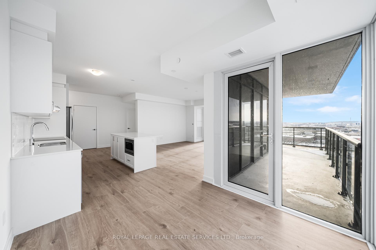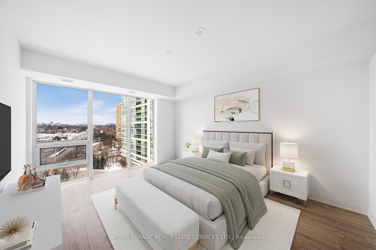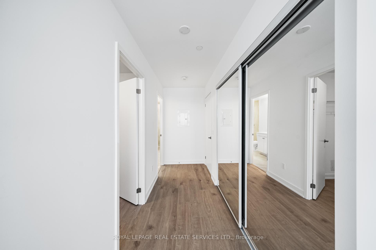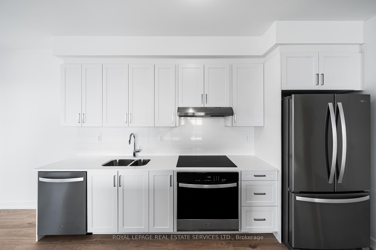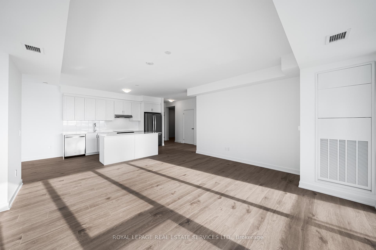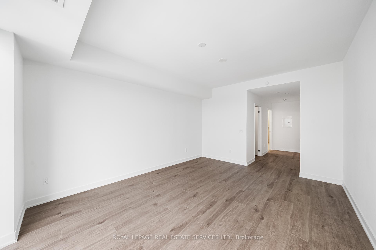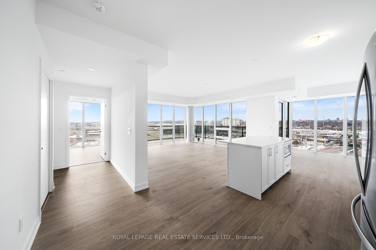$3,900
Available - For Rent
Listing ID: W11922969
1035 Southdown Rd , Unit 1411, Mississauga, L5J 0A2, Ontario
| Step into over 1440 sf of modern living in this brand-new two-bedroom plus den apartment located in Clarkson Village! The kitchen features premium full-size stainless-steel appliances, quartz countertops, tile backsplash, and a large central island with a breakfast bar. Adjacent to the kitchen and living room, the spacious den offers versatility and can be used as a dining area, home office, or even a cozy reading nook. The expansive living room provides a warm and inviting space, perfect for relaxing after a long day or hosting gatherings with friends and family. The primary bedroom is a true retreat, boasting floor-to-ceiling windows, two large closets (one walk-in with built-in shelving and the other with mirrored sliding doors), upgraded lighting, and 4-piece ensuite. The ensuite features dual sinks, ample storage, chrome fixtures, and a glass-enclosed shower. The second bedroom offers a generous space with a large closet with built-in shelving, sliding mirrored doors, floor-to-ceiling windows and walk-out to the wraparound balcony with stunning northwest views. The second 4-piece bathroom is complete with a modern vanity, ample storage, chrome fixtures, and a tub-shower combo. Future amenities will feature an indoor pool, fitness centre, co-working space, games room, rooftop terrace with dining and BBQs, outdoor sports court, childrens play area, pet spa, and more. Enjoy convenient access to transit adjacent Clarkson GO, easy access to QEW, nearby shops, restaurants, parks and green spaces. |
| Extras: Includes all elf's, all appliances, internet, 1 locker, 1 parking with EV charger connection. |
| Price | $3,900 |
| Address: | 1035 Southdown Rd , Unit 1411, Mississauga, L5J 0A2, Ontario |
| Province/State: | Ontario |
| Condo Corporation No | TBD |
| Level | 14 |
| Unit No | 11 |
| Directions/Cross Streets: | Lakeshore Rd W & Southdown Rd |
| Rooms: | 7 |
| Bedrooms: | 2 |
| Bedrooms +: | 1 |
| Kitchens: | 1 |
| Family Room: | Y |
| Basement: | None |
| Furnished: | N |
| Property Type: | Condo Apt |
| Style: | Apartment |
| Exterior: | Concrete |
| Garage Type: | Underground |
| Garage(/Parking)Space: | 1.00 |
| Drive Parking Spaces: | 1 |
| Park #1 | |
| Parking Type: | Owned |
| Exposure: | Nw |
| Balcony: | Open |
| Locker: | Owned |
| Pet Permited: | Restrict |
| Approximatly Square Footage: | 1400-1599 |
| Water Included: | Y |
| Common Elements Included: | Y |
| Parking Included: | Y |
| Fireplace/Stove: | N |
| Heat Source: | Electric |
| Heat Type: | Heat Pump |
| Central Air Conditioning: | Central Air |
| Central Vac: | N |
| Ensuite Laundry: | Y |
| Although the information displayed is believed to be accurate, no warranties or representations are made of any kind. |
| ROYAL LEPAGE REAL ESTATE SERVICES LTD. |
|
|

Hamid-Reza Danaie
Broker
Dir:
416-904-7200
Bus:
905-889-2200
Fax:
905-889-3322
| Book Showing | Email a Friend |
Jump To:
At a Glance:
| Type: | Condo - Condo Apt |
| Area: | Peel |
| Municipality: | Mississauga |
| Neighbourhood: | Clarkson |
| Style: | Apartment |
| Beds: | 2+1 |
| Baths: | 2 |
| Garage: | 1 |
| Fireplace: | N |
Locatin Map:
