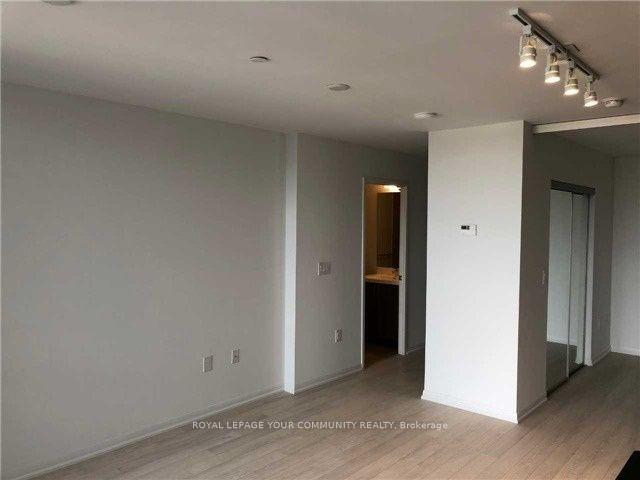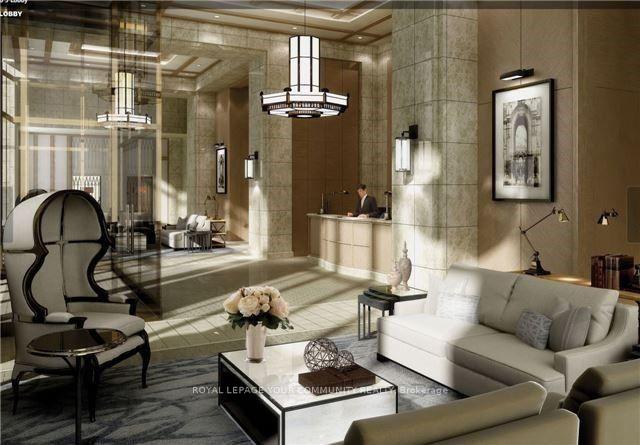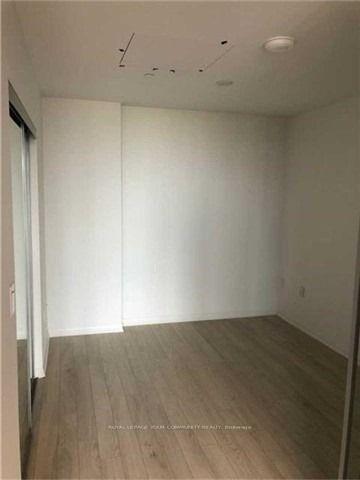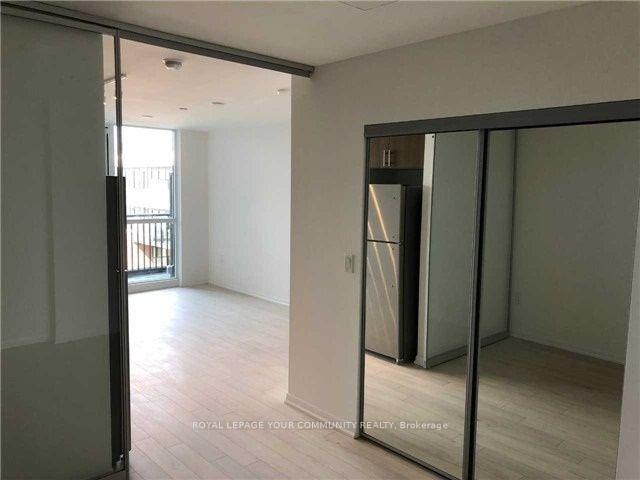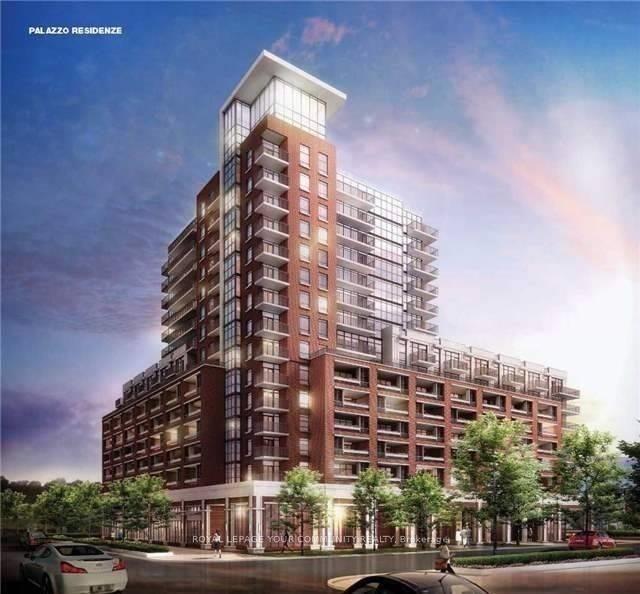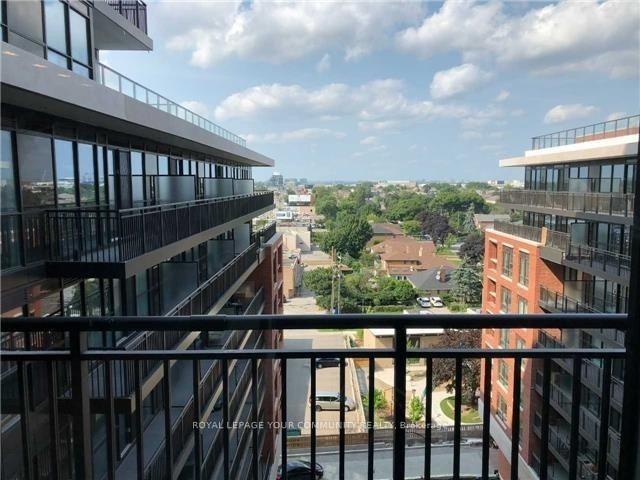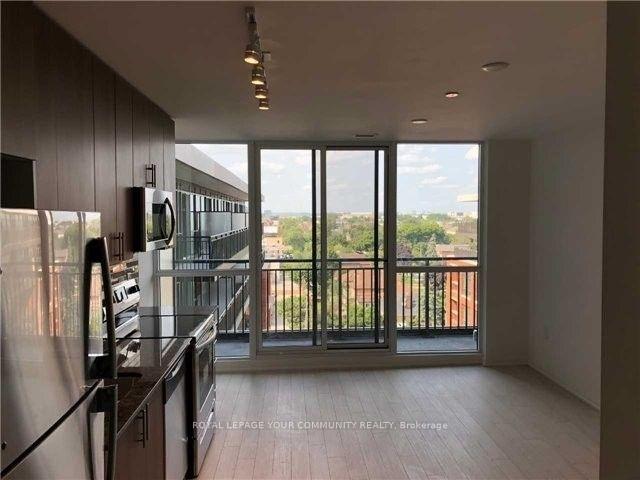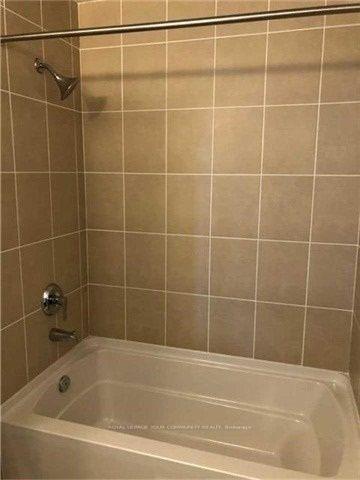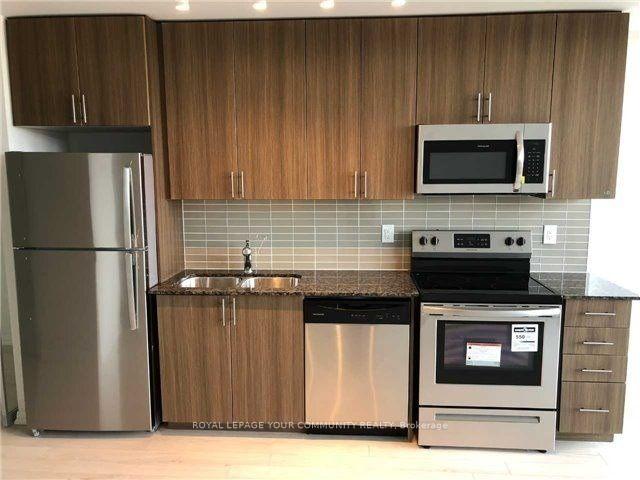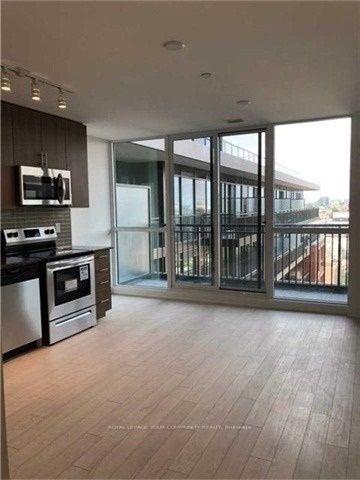$2,200
Available - For Rent
Listing ID: W11923056
3091 Dufferin St , Unit 813, Toronto, M6A 2S7, Ontario
| Welcome to **Treviso 3 Condos**, where modern living meets unparalleled convenience. This elegant l-bedroom unit boasts upgraded laminate flooring, 9-ft ceilings, and a contemporary kitchen featuring a granite countertop and ceramic backsplash. Residents can indulge in exceptional amenities, including a 24-hour concierge, fitness and weight room, outdoor pool, party room, and BBQ area. Perfectly situated, the condo is just steps away from Shoppers Drug Mart, grocery stores, and the TTC subway, with easy access to Yorkdale Mall, Highway 401, Allen Road, and Lawrence Square, offering the ultimate urban lifestyle. |
| Price | $2,200 |
| Address: | 3091 Dufferin St , Unit 813, Toronto, M6A 2S7, Ontario |
| Province/State: | Ontario |
| Condo Corporation No | Tscc |
| Level | 8 |
| Unit No | 13 |
| Directions/Cross Streets: | Dufferin St/St Lawrence A |
| Rooms: | 4 |
| Bedrooms: | 1 |
| Bedrooms +: | |
| Kitchens: | 1 |
| Family Room: | N |
| Basement: | None |
| Furnished: | N |
| Property Type: | Condo Apt |
| Style: | Apartment |
| Exterior: | Brick |
| Garage Type: | Underground |
| Garage(/Parking)Space: | 1.00 |
| Drive Parking Spaces: | 1 |
| Park #1 | |
| Parking Type: | Owned |
| Exposure: | N |
| Balcony: | Open |
| Locker: | Owned |
| Pet Permited: | Restrict |
| Approximatly Square Footage: | 0-499 |
| Building Amenities: | Concierge, Exercise Room, Games Room, Party/Meeting Room, Recreation Room, Rooftop Deck/Garden |
| Property Features: | Clear View, Park, Public Transit |
| CAC Included: | Y |
| Water Included: | Y |
| Common Elements Included: | Y |
| Heat Included: | Y |
| Parking Included: | Y |
| Fireplace/Stove: | N |
| Heat Source: | Gas |
| Heat Type: | Forced Air |
| Central Air Conditioning: | Central Air |
| Central Vac: | N |
| Ensuite Laundry: | Y |
| Although the information displayed is believed to be accurate, no warranties or representations are made of any kind. |
| ROYAL LEPAGE YOUR COMMUNITY REALTY |
|
|

Hamid-Reza Danaie
Broker
Dir:
416-904-7200
Bus:
905-889-2200
Fax:
905-889-3322
| Book Showing | Email a Friend |
Jump To:
At a Glance:
| Type: | Condo - Condo Apt |
| Area: | Toronto |
| Municipality: | Toronto |
| Neighbourhood: | Yorkdale-Glen Park |
| Style: | Apartment |
| Beds: | 1 |
| Baths: | 1 |
| Garage: | 1 |
| Fireplace: | N |
Locatin Map:
