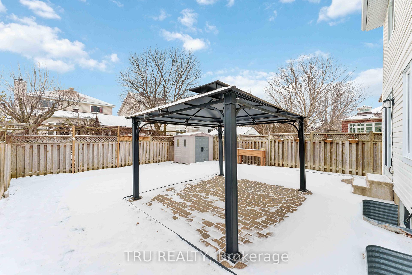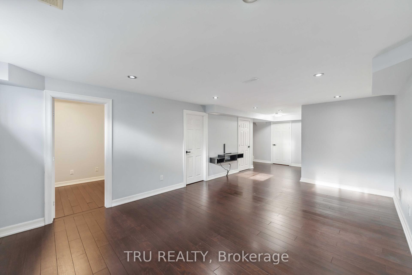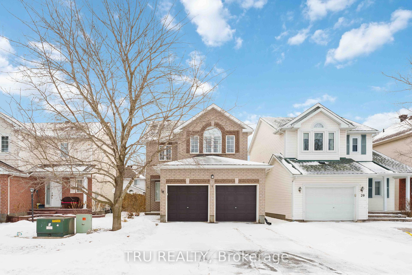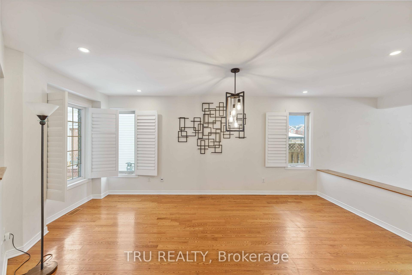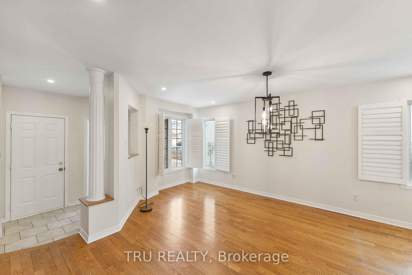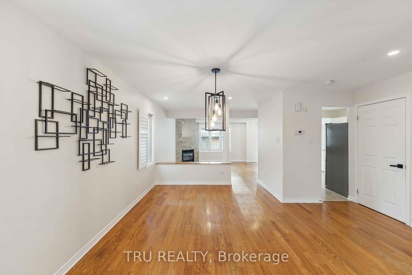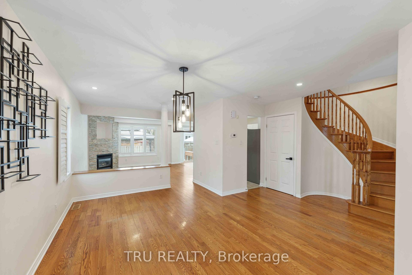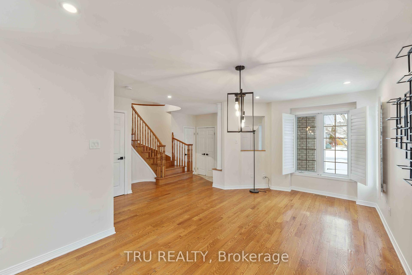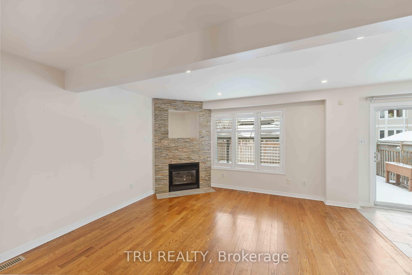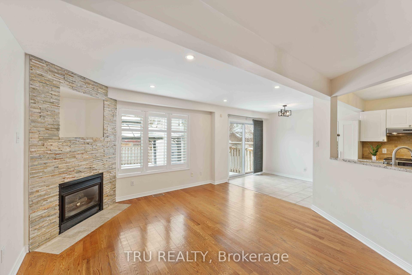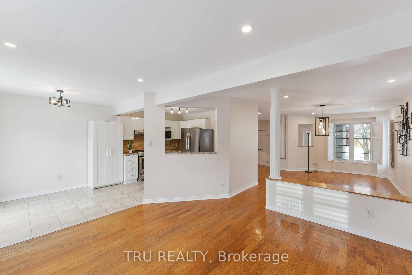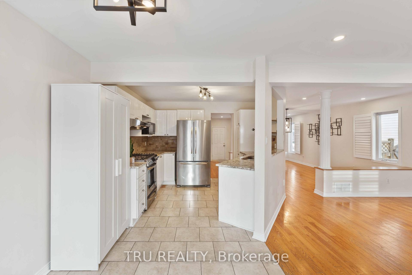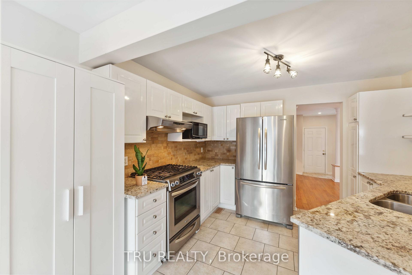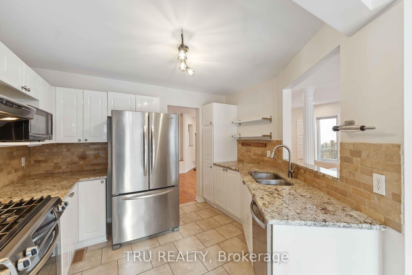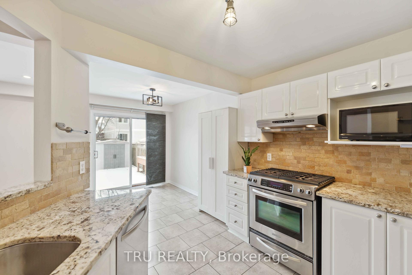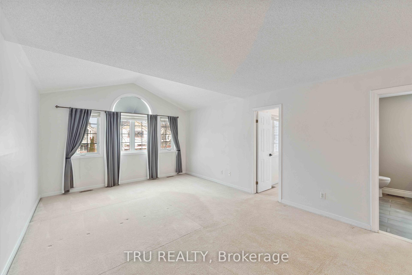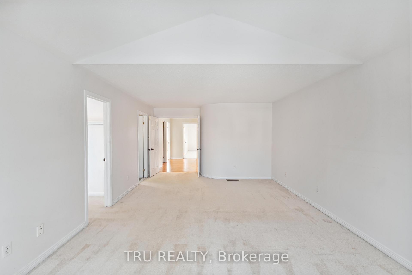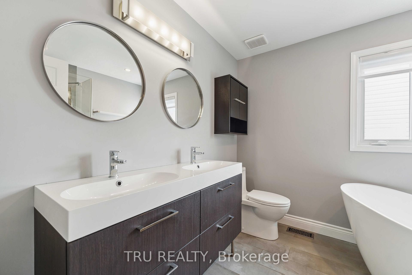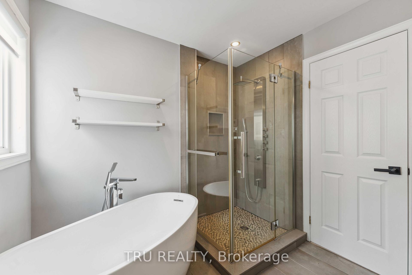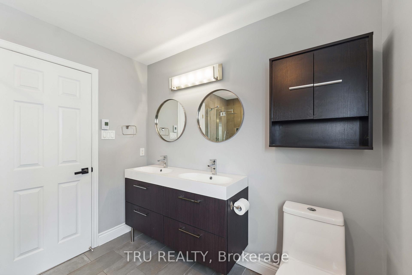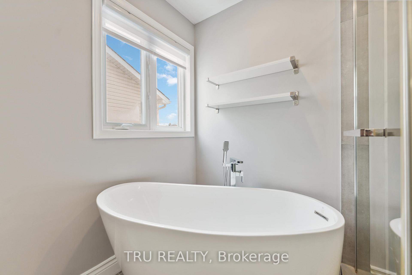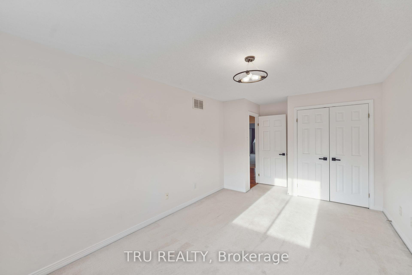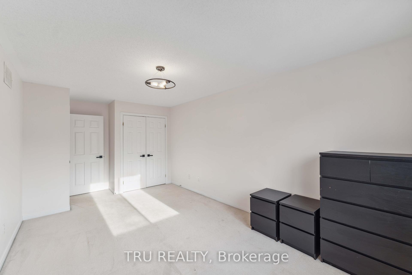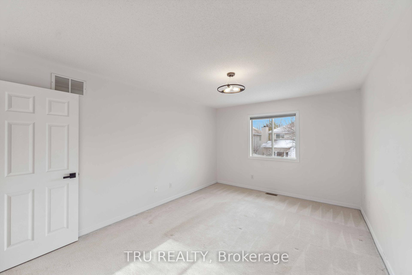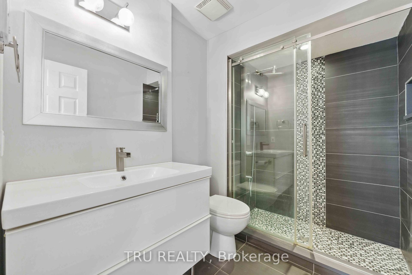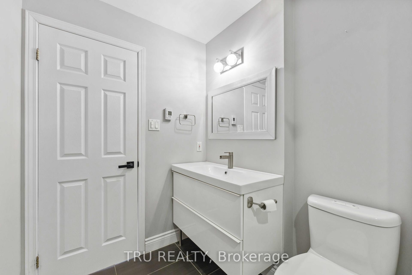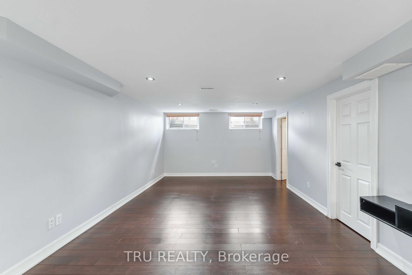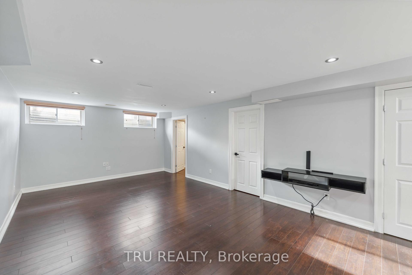$799,900
Available - For Sale
Listing ID: X11925885
18 Sutcliffe Terr , Barrhaven, K2J 4R3, Ontario
| Move-in ready gem in prime Barrhaven! This bright and spacious 3-bedroom, 4-bathroom single-family home features a finished basement, 2-car garage with inside entry, and driveway parking for 4 vehicles. The main floor boasts hardwood floors, smooth ceilings with pot lights, and custom shutters, alongside a chefs kitchen with granite countertops, stainless steel appliances, a gas range, and a cozy eating area. The family room includes a charming corner fireplace, complemented by a large dining room, tiled foyer, and a powder room. Upstairs, the master bedroom impresses with double-door entry, cathedral ceiling, a generous walk-in closet, and a luxurious en-suite with heated floors. Two more spacious bedrooms and a meticulous main bathroom, also with heated floors, complete the upper level. The finished basement offers a versatile recreation room, den/flex space, a 2-piece bathroom, cold storage, laundry, and ample storage space. The backyard is an entertainers paradise with a gazebo, interlock patio, and gas BBQ hookup. Don't miss this exceptional home! 24-hour irrevocable on all offers. |
| Price | $799,900 |
| Taxes: | $4760.00 |
| Address: | 18 Sutcliffe Terr , Barrhaven, K2J 4R3, Ontario |
| Lot Size: | 34.91 x 109.89 (Feet) |
| Directions/Cross Streets: | Longfields Drive to Mountshannon Drive. Turn West onto Sutcliffe Terrace. |
| Rooms: | 4 |
| Bedrooms: | 3 |
| Bedrooms +: | |
| Kitchens: | 1 |
| Family Room: | Y |
| Basement: | Finished, Full |
| Property Type: | Detached |
| Style: | 2-Storey |
| Exterior: | Brick Front, Vinyl Siding |
| Garage Type: | Attached |
| Drive Parking Spaces: | 4 |
| Pool: | None |
| Fireplace/Stove: | Y |
| Heat Source: | Gas |
| Heat Type: | Forced Air |
| Central Air Conditioning: | Central Air |
| Central Vac: | N |
| Sewers: | Sewers |
| Water: | Municipal |
$
%
Years
This calculator is for demonstration purposes only. Always consult a professional
financial advisor before making personal financial decisions.
| Although the information displayed is believed to be accurate, no warranties or representations are made of any kind. |
| TRU REALTY |
|
|

Hamid-Reza Danaie
Broker
Dir:
416-904-7200
Bus:
905-889-2200
Fax:
905-889-3322
| Virtual Tour | Book Showing | Email a Friend |
Jump To:
At a Glance:
| Type: | Freehold - Detached |
| Area: | Ottawa |
| Municipality: | Barrhaven |
| Neighbourhood: | 7706 - Barrhaven - Longfields |
| Style: | 2-Storey |
| Lot Size: | 34.91 x 109.89(Feet) |
| Tax: | $4,760 |
| Beds: | 3 |
| Baths: | 4 |
| Fireplace: | Y |
| Pool: | None |
Locatin Map:
Payment Calculator:
