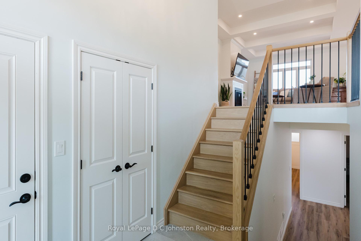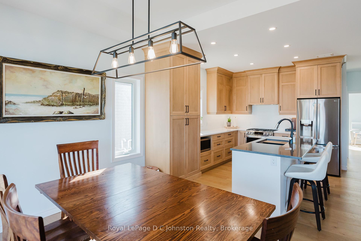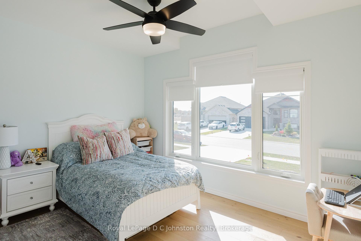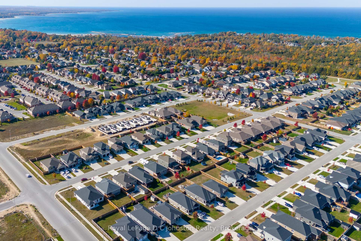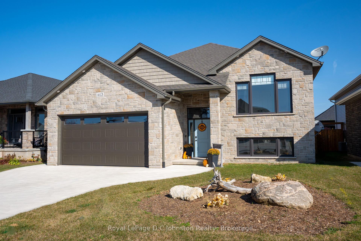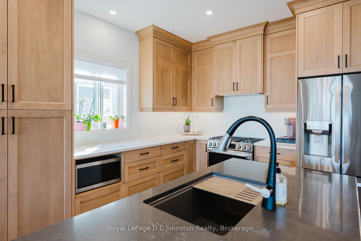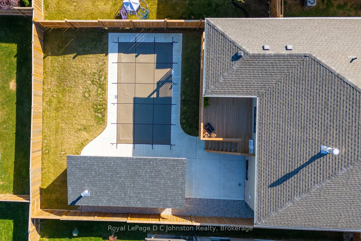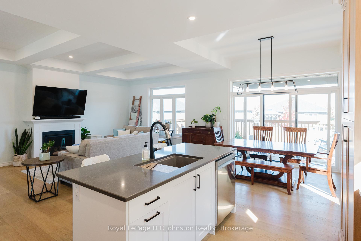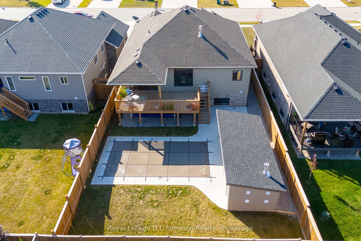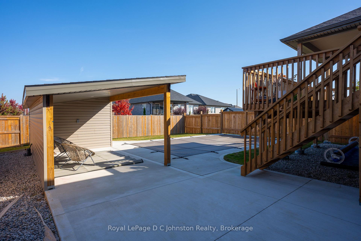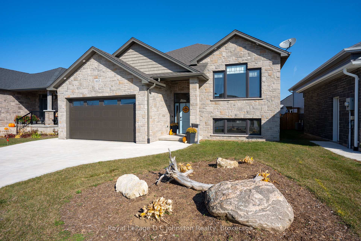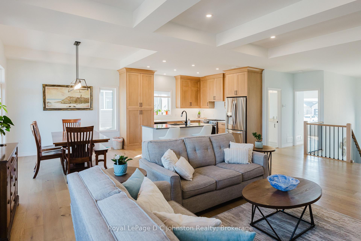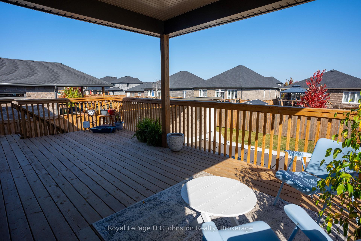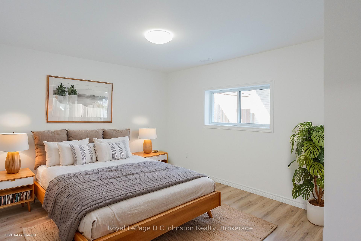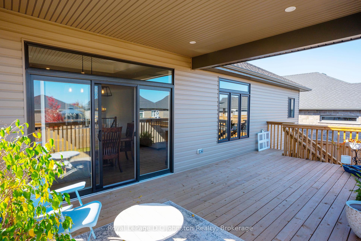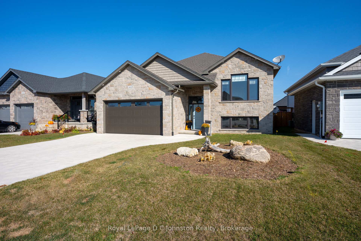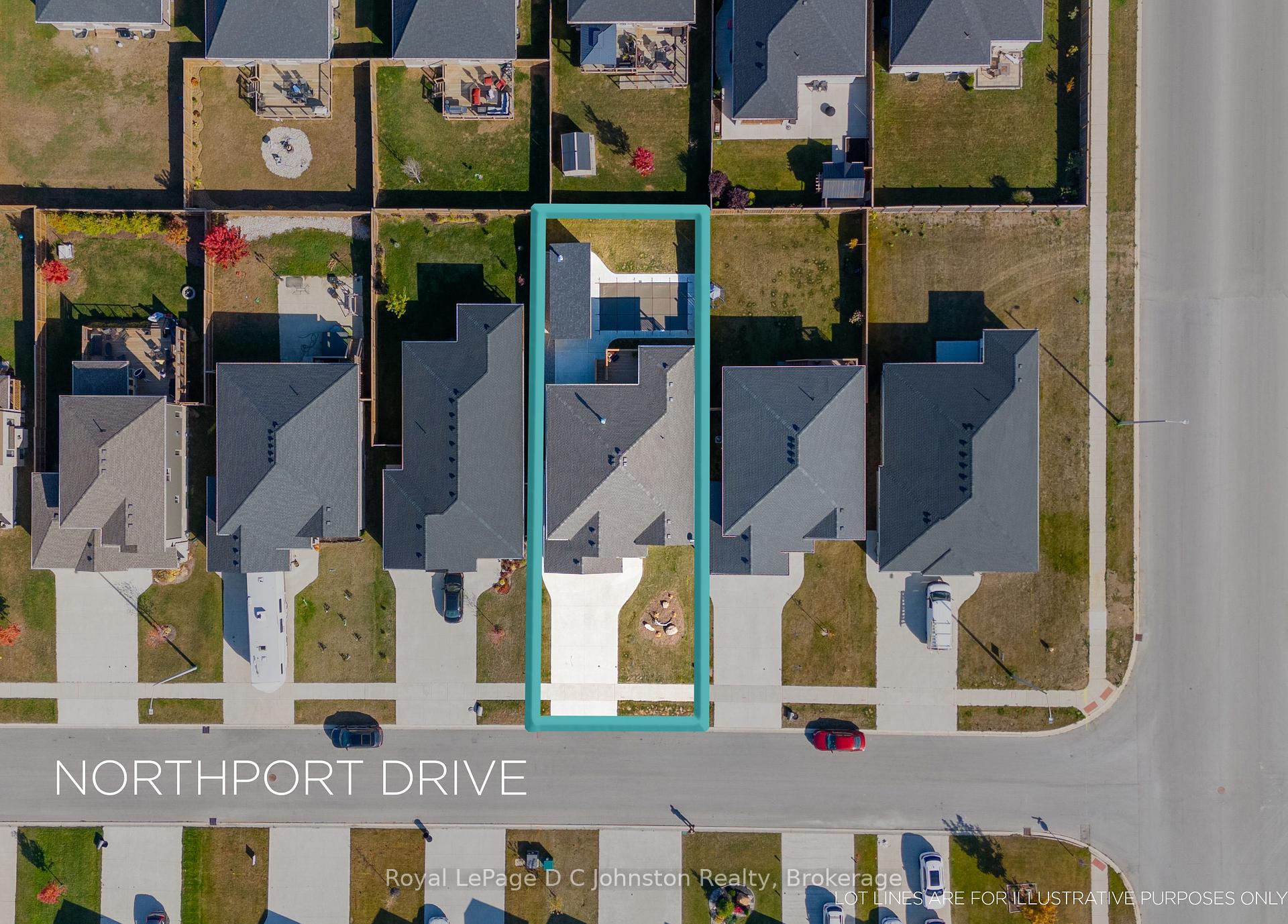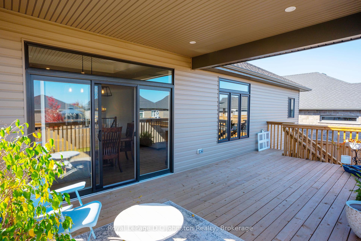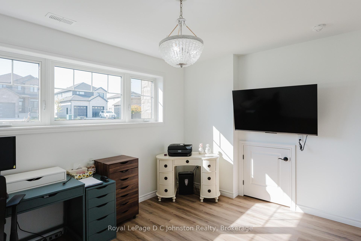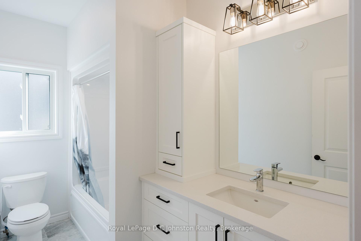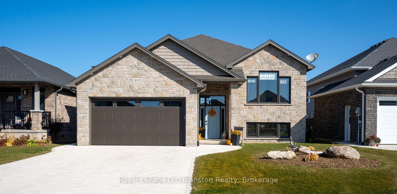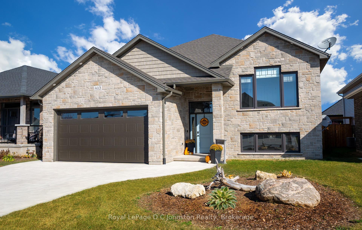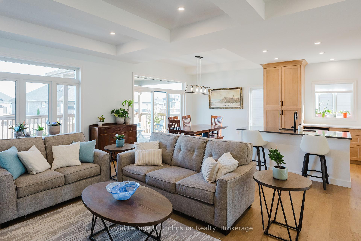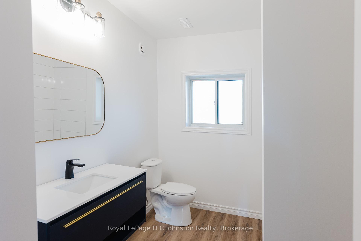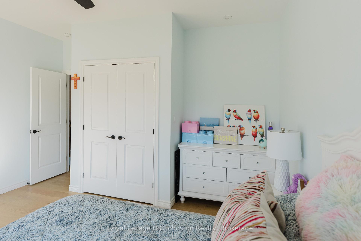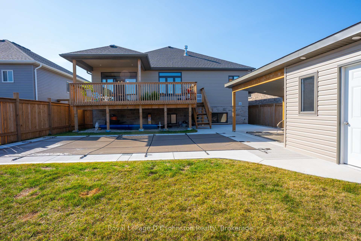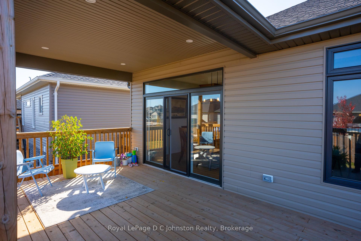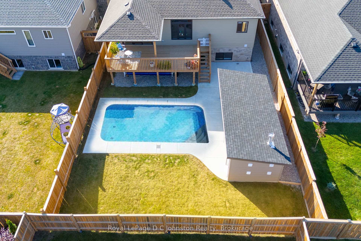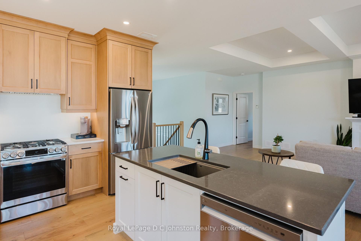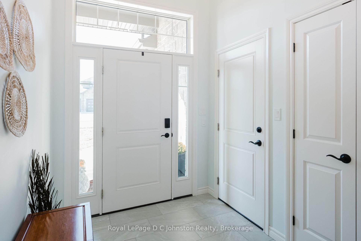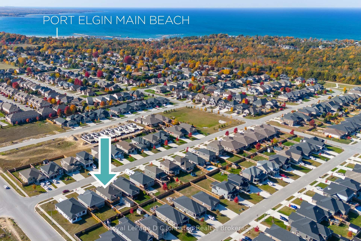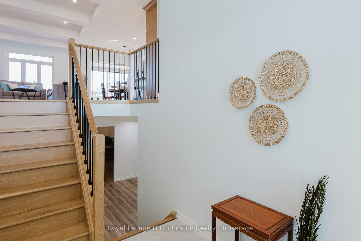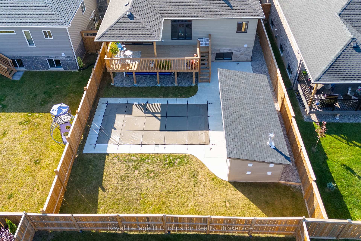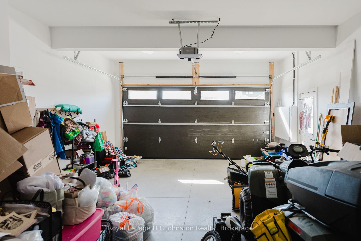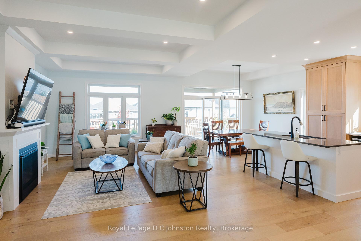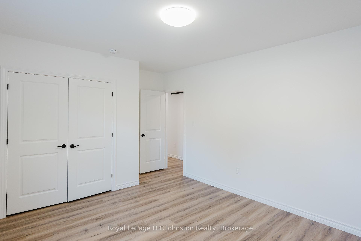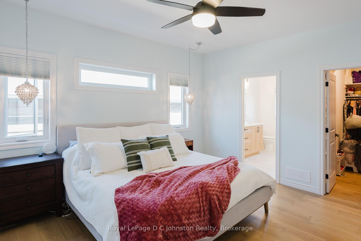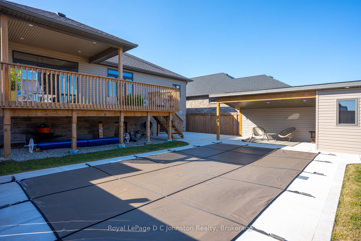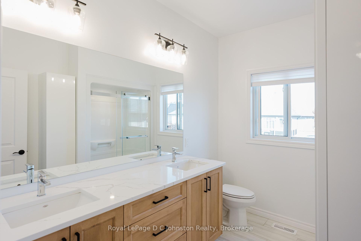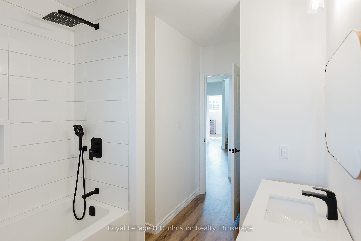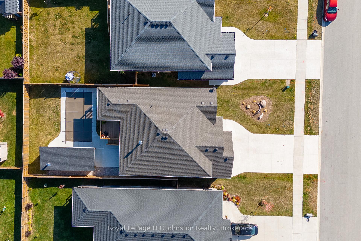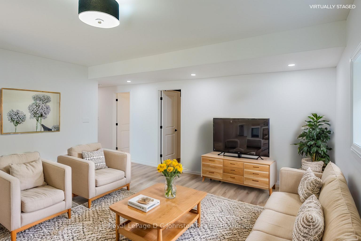$829,000
Available - For Sale
Listing ID: X11924040
403 Northport Dr , Saugeen Shores, N0H 2C8, Ontario
| This stunning 5-bedroom, 3-bath home, completed in 2023, is located in the sought-after community of Saugeen Shores. With a beautifully designed layout and numerous upgrades, this property is a perfect blend of modern design and functionality. The main floor boasts light hardwood and ceramic flooring throughout, a gourmet kitchen with quartz countertops, a spacious island, and a cozy natural gas fireplace. Coffered ceilings and beautiful lighting enhance the home's ambiance. The solid wood staircase leads to a finished basement, offering additional living space. The primary bedroom is a true retreat, featuring a luxurious 5-piece ensuite with double sinks, a quartz countertop, and a large walk-in closet. Step outside from the dining area onto a partially covered 12x24 deck, ideal for relaxing or hosting summer gatherings. The fully fenced backyard is complete with a heated in-ground pool, and a large pool shed, perfect for storing all of your beach toys. Located only 5 minutes from Port Elgin's Main Beach, 20-minutes to Bruce Power, & 10 min. to our vibrant downtown shops & restaurants as well. This move-in ready home is perfect for those seeking comfort, convenience, and style. Just move in and enjoy! Book your showing today! |
| Price | $829,000 |
| Taxes: | $4840.00 |
| Assessment: | $388000 |
| Assessment Year: | 2024 |
| Address: | 403 Northport Dr , Saugeen Shores, N0H 2C8, Ontario |
| Lot Size: | 47.92 x 133.11 (Feet) |
| Directions/Cross Streets: | Bruce |
| Rooms: | 5 |
| Rooms +: | 5 |
| Bedrooms: | 2 |
| Bedrooms +: | 3 |
| Kitchens: | 1 |
| Kitchens +: | 0 |
| Family Room: | Y |
| Basement: | Finished, Walk-Up |
| Approximatly Age: | 0-5 |
| Property Type: | Detached |
| Style: | Bungalow-Raised |
| Exterior: | Brick, Vinyl Siding |
| Garage Type: | Attached |
| (Parking/)Drive: | Pvt Double |
| Drive Parking Spaces: | 4 |
| Pool: | Inground |
| Other Structures: | Garden Shed |
| Approximatly Age: | 0-5 |
| Approximatly Square Footage: | 1100-1500 |
| Property Features: | Beach, Golf, Hospital, Marina, Rec Centre, School |
| Fireplace/Stove: | Y |
| Heat Source: | Gas |
| Heat Type: | Forced Air |
| Central Air Conditioning: | Central Air |
| Central Vac: | N |
| Laundry Level: | Lower |
| Elevator Lift: | N |
| Sewers: | Sewers |
| Water: | Municipal |
| Utilities-Cable: | A |
| Utilities-Hydro: | Y |
| Utilities-Gas: | Y |
| Utilities-Telephone: | Y |
$
%
Years
This calculator is for demonstration purposes only. Always consult a professional
financial advisor before making personal financial decisions.
| Although the information displayed is believed to be accurate, no warranties or representations are made of any kind. |
| Royal LePage D C Johnston Realty |
|
|

Hamid-Reza Danaie
Broker
Dir:
416-904-7200
Bus:
905-889-2200
Fax:
905-889-3322
| Virtual Tour | Book Showing | Email a Friend |
Jump To:
At a Glance:
| Type: | Freehold - Detached |
| Area: | Bruce |
| Municipality: | Saugeen Shores |
| Neighbourhood: | Saugeen Shores |
| Style: | Bungalow-Raised |
| Lot Size: | 47.92 x 133.11(Feet) |
| Approximate Age: | 0-5 |
| Tax: | $4,840 |
| Beds: | 2+3 |
| Baths: | 3 |
| Fireplace: | Y |
| Pool: | Inground |
Locatin Map:
Payment Calculator:
