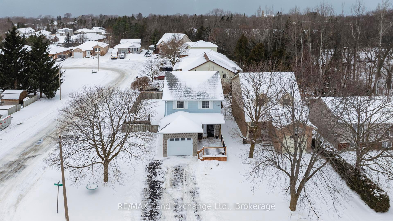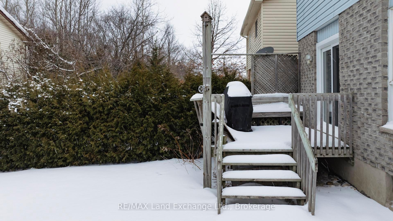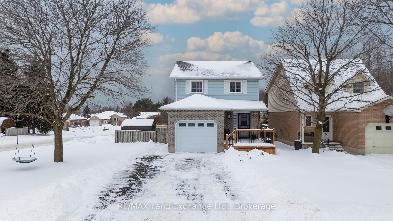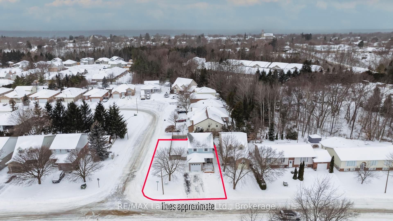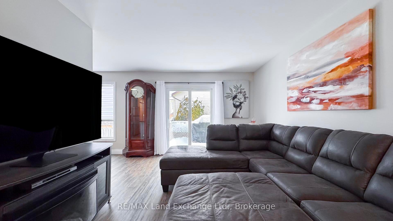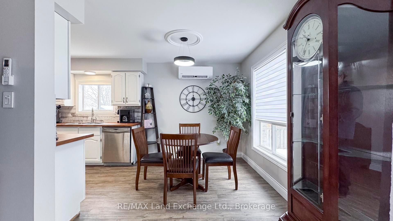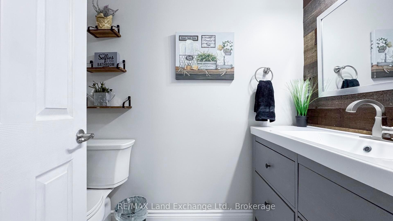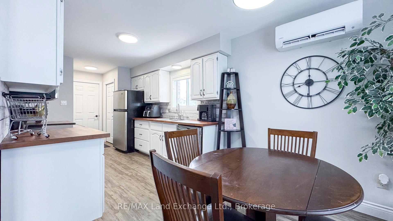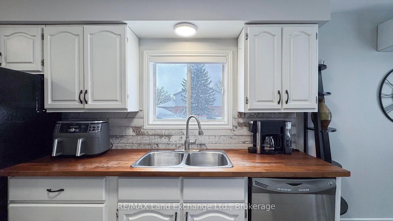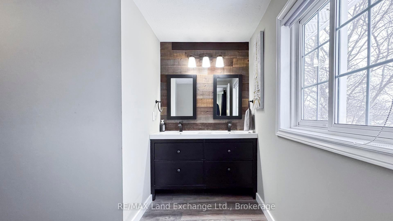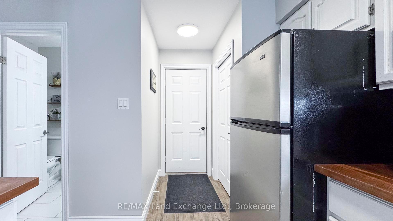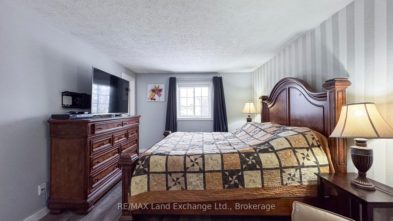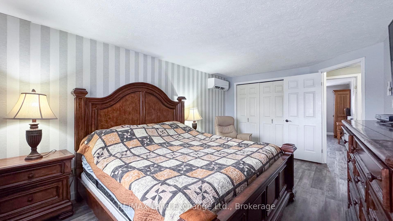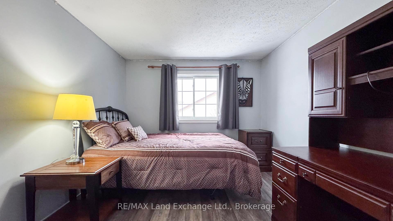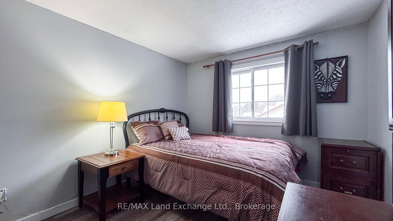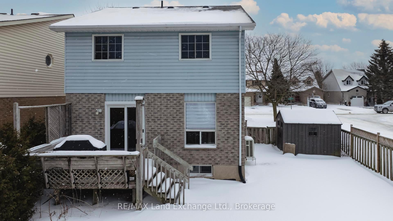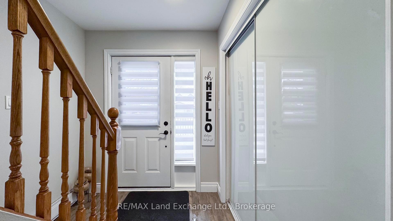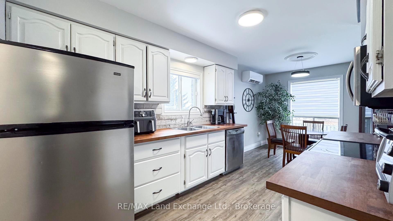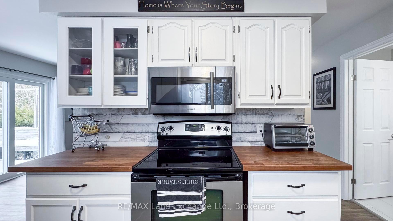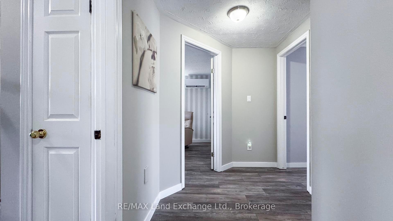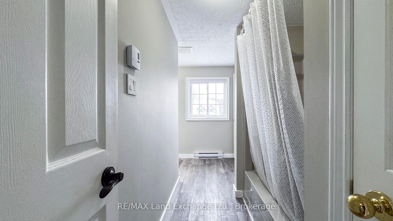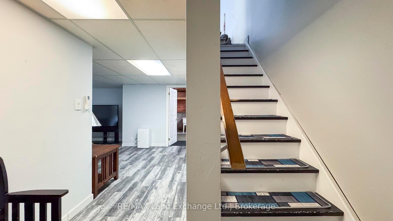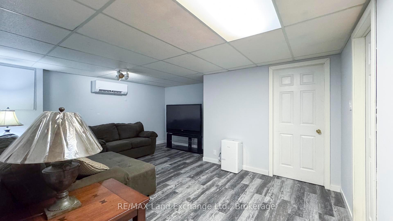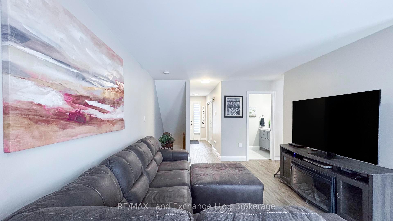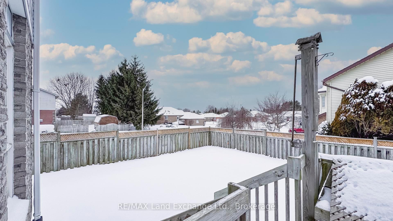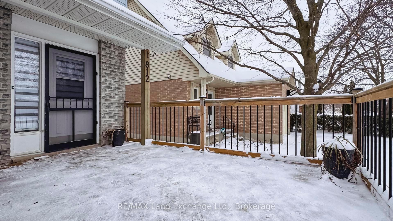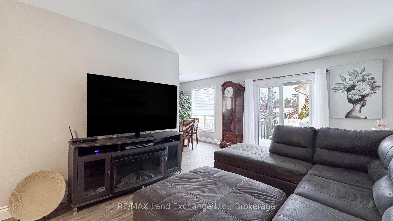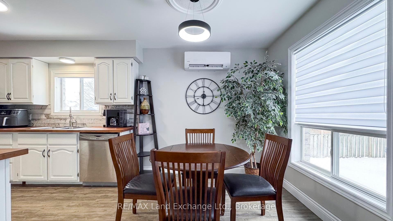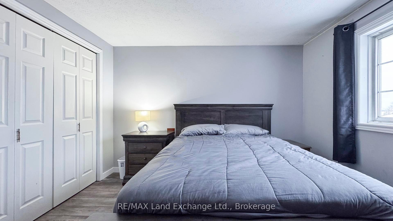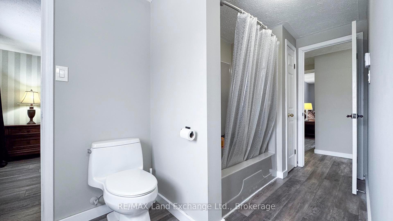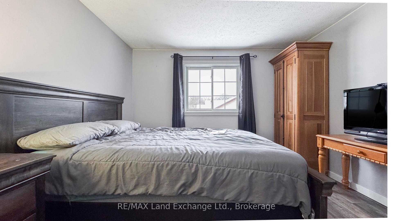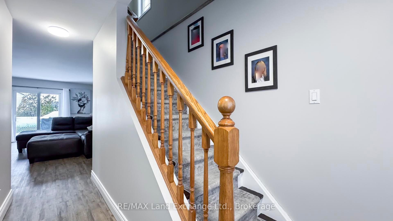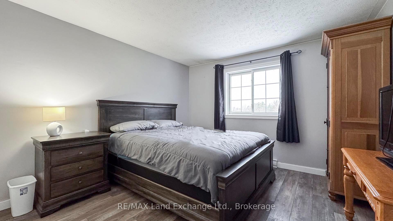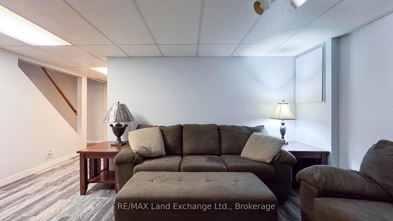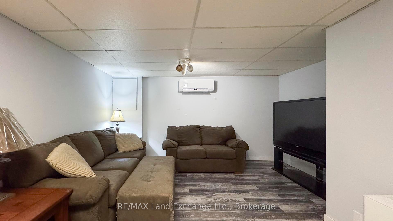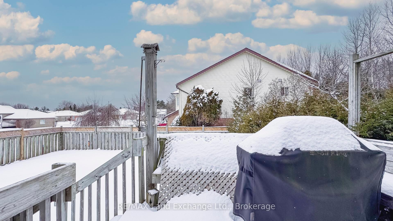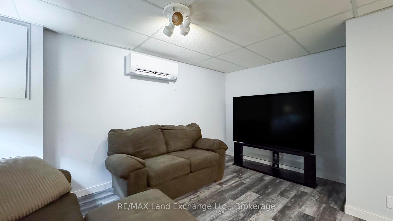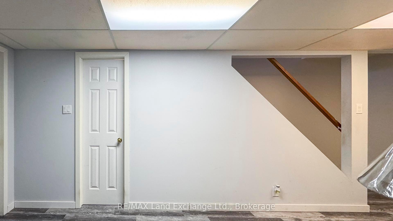$554,900
Available - For Sale
Listing ID: X11925852
812 MacKendrick Dr , Kincardine, N2Z 3A5, Ontario
| Beautifully updated home on a large corner lot, in a desirable family-friendly neighbourhood! Centrally located to all that Kincardine has to offer, steps to the Davidson Centre recreation complex, schools and shopping! Lovely curb appeal with the large front porch, perfect for relaxing on a summer evening. Mature trees, rear deck, fenced yard with garden shed complete the nicely maintained exterior. Inside the welcoming foyer is a double coat closet and updated 2 pc powder bath. The open living room/dining room offers sightlines to the back yard with access through new sliding doors to the rear deck. The bright white kitchen has plenty of counter space, a large pantry and stainless appliances. Just off the kitchen you have access to the attached garage - perfect for bringing in groceries! Upstairs you will find a spacious primary bedroom with ensuite privileges to the large main bathroom. 2 additional bedrooms complete the upper level. The finished basement offers a cozy rec room, plus a bonus room with a large closet and a window - gym, den, office, storage, the choice is yours! There is plumbing roughed in for a future basement bathroom if required. The current owner completed an Energy Assessment in August 2023 and resulting upgrades include 3 Lennox ductless heating/cooling units (1 on each level) for efficient year round comfort, and a new sliding door in the living room. Other notable improvements include new flooring, trim, paint, light fixtures, and toilet on main level. This terrific property is absolutely turn-key and ready for it's new owners - move in and enjoy! |
| Price | $554,900 |
| Taxes: | $3124.10 |
| Assessment: | $204000 |
| Assessment Year: | 2024 |
| Address: | 812 MacKendrick Dr , Kincardine, N2Z 3A5, Ontario |
| Lot Size: | 45.50 x 104.52 (Feet) |
| Directions/Cross Streets: | Durham St/MacKendrick Drive |
| Rooms: | 8 |
| Rooms +: | 2 |
| Bedrooms: | 3 |
| Bedrooms +: | |
| Kitchens: | 1 |
| Family Room: | N |
| Basement: | Finished, Full |
| Approximatly Age: | 31-50 |
| Property Type: | Detached |
| Style: | 2-Storey |
| Exterior: | Brick, Vinyl Siding |
| Garage Type: | Attached |
| (Parking/)Drive: | Private |
| Drive Parking Spaces: | 2 |
| Pool: | None |
| Other Structures: | Garden Shed |
| Approximatly Age: | 31-50 |
| Property Features: | Beach, Fenced Yard, Golf, Hospital, Rec Centre, School |
| Fireplace/Stove: | N |
| Heat Source: | Electric |
| Heat Type: | Heat Pump |
| Central Air Conditioning: | Wall Unit |
| Central Vac: | N |
| Laundry Level: | Lower |
| Sewers: | Sewers |
| Water: | Municipal |
| Utilities-Gas: | Y |
$
%
Years
This calculator is for demonstration purposes only. Always consult a professional
financial advisor before making personal financial decisions.
| Although the information displayed is believed to be accurate, no warranties or representations are made of any kind. |
| RE/MAX Land Exchange Ltd. |
|
|

Hamid-Reza Danaie
Broker
Dir:
416-904-7200
Bus:
905-889-2200
Fax:
905-889-3322
| Virtual Tour | Book Showing | Email a Friend |
Jump To:
At a Glance:
| Type: | Freehold - Detached |
| Area: | Bruce |
| Municipality: | Kincardine |
| Neighbourhood: | Kincardine |
| Style: | 2-Storey |
| Lot Size: | 45.50 x 104.52(Feet) |
| Approximate Age: | 31-50 |
| Tax: | $3,124.1 |
| Beds: | 3 |
| Baths: | 2 |
| Fireplace: | N |
| Pool: | None |
Locatin Map:
Payment Calculator:
