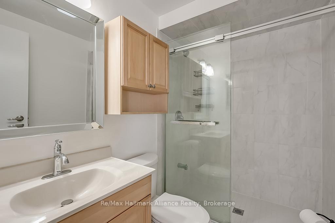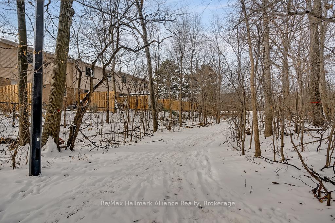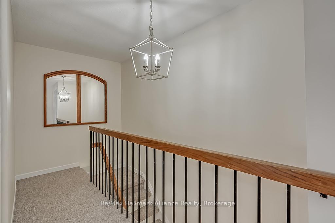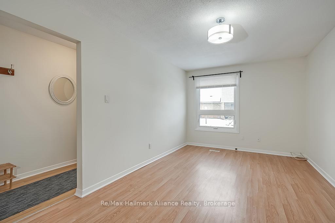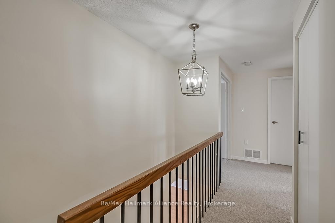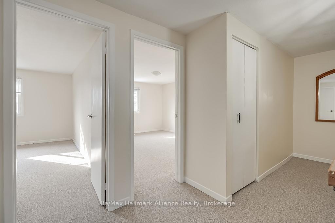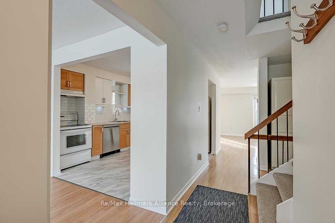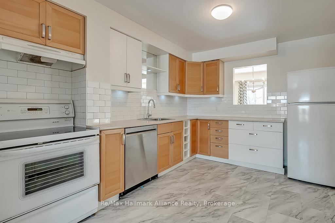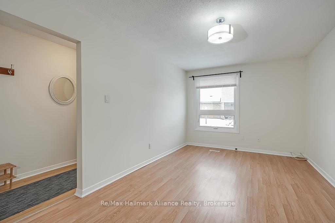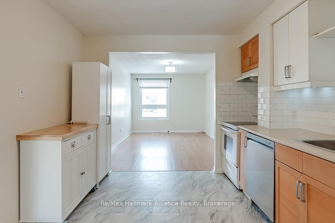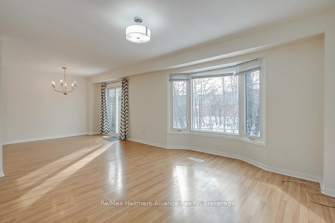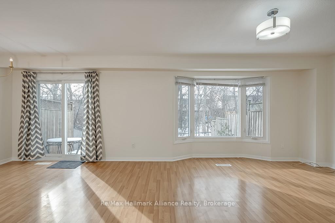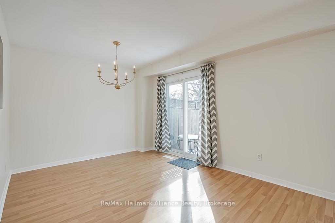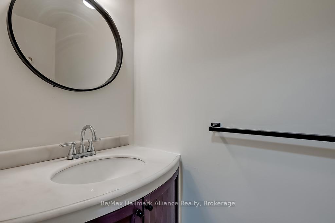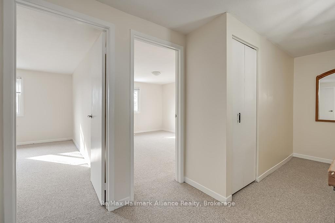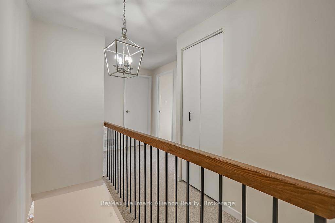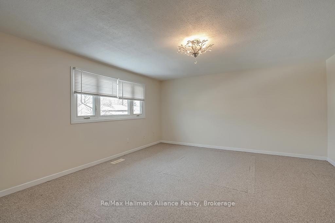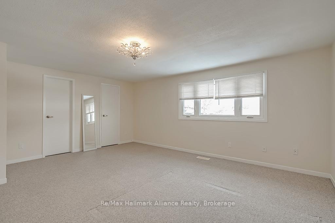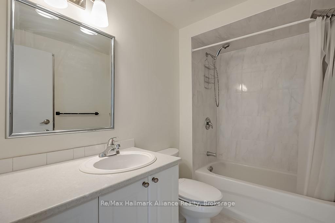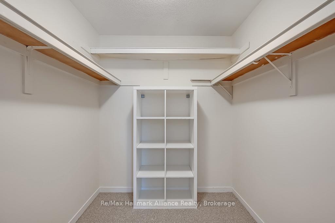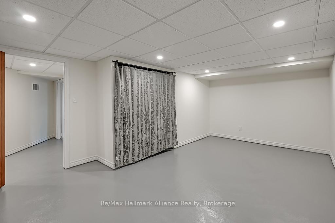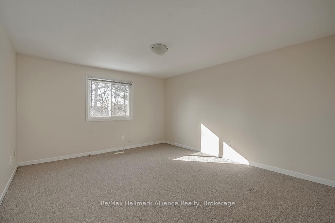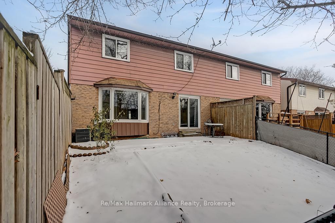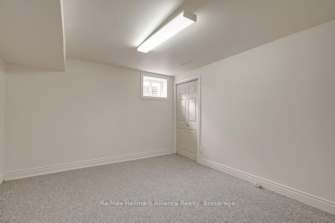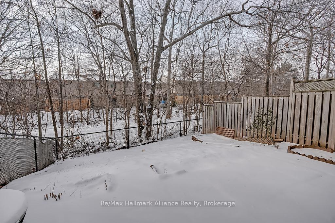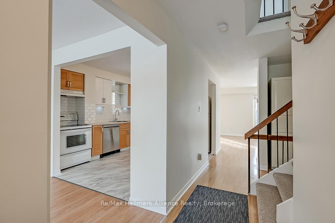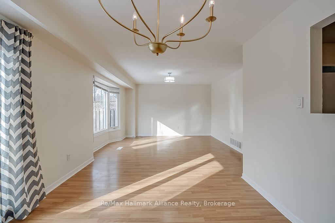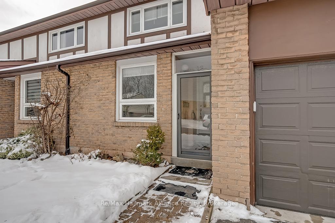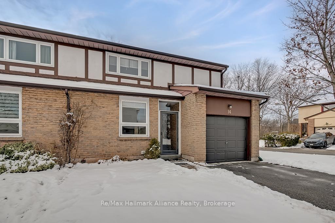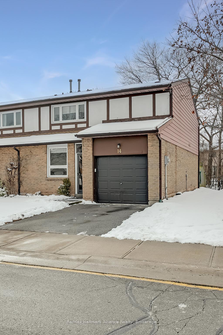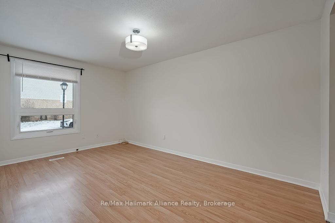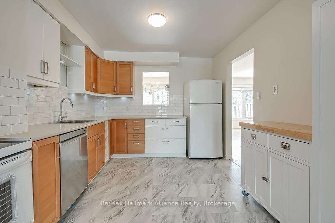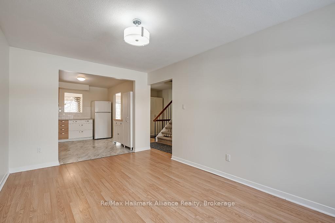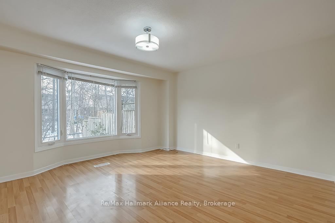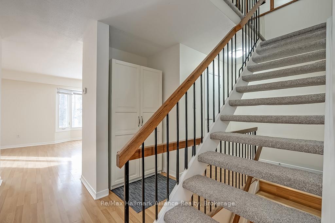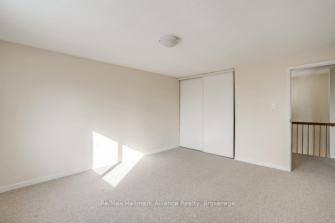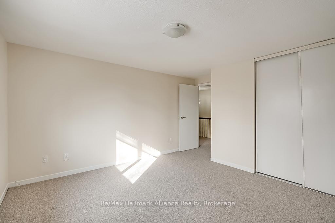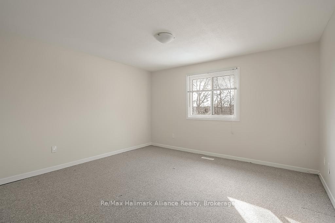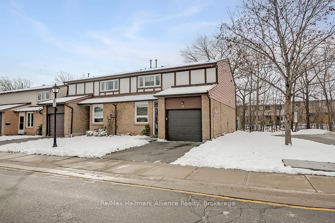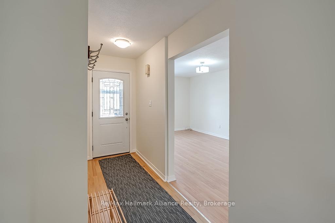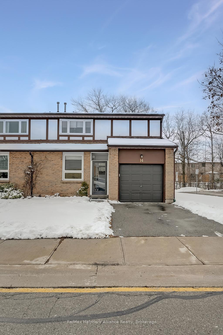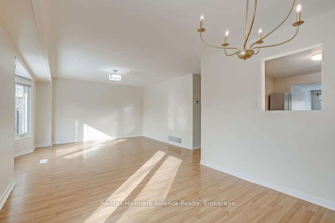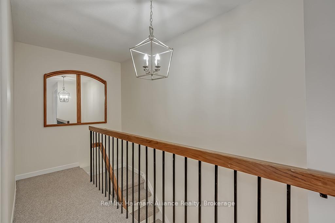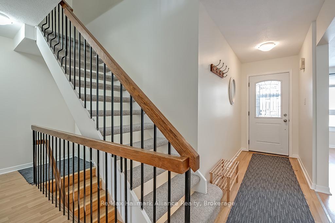$3,299
Available - For Rent
Listing ID: W11923856
1580 Lancaster Dr , Unit 14, Oakville, L6H 2Z5, Ontario
| Welcome to 1580 Lancaster Dr, a beautifully updated corner-unit townhome in the heart of Oakville's highly desirable Iroquois Ridge South community. This inviting home, filled with warmth and natural light, offers four generously sized bedrooms, including three upstairs and one in the fully finished basement, along with two full bathrooms and a convenient half bath. The spacious layout provides ample room for families to grow and thrive. The recently renovated kitchen and new flooring throughout add a touch of modern elegance, while the basement bedroom, along with a laundry area featuring a sink, offers versatility and additional living space. Step outside to enjoy the peaceful tranquility of a ravine and wooded area that backs onto the property, creating a serene and private retreat right at your doorstep. This home is situated in a safe, family-friendly neighbourhood, where a strong sense of community is complemented by proximity to top-rated public, Catholic, and private schools, making it an ideal location for families. Most notably, Iroquois Ridge High School, the highest-ranked high school in the Halton region, is within walking distance. Known for its academic excellence and highly regarded by parents who seek to provide their children with the best educational opportunities, this is a prime location for families focused on education. You'll also be just minutes away from Halton Healthcares Oakville Trafalgar Memorial Hospital and the Oakville GO Station, ensuring easy access to public transportation and essential services. For your convenience, the Upper Oakville Shopping Centre is within walking distance, offering a Metro grocery store, a variety of restaurants, Shoppers Drug Mart, medical offices, and a gym. This vibrant shopping hub is perfect for all your everyday needs, making life even easier for busy professionals and families a like. This home truly combines the perfect balance of comfort and peaceful surroundings in the heart of Oakville. |
| Price | $3,299 |
| Address: | 1580 Lancaster Dr , Unit 14, Oakville, L6H 2Z5, Ontario |
| Apt/Unit: | 14 |
| Directions/Cross Streets: | Upper Middle / Grosvenor |
| Rooms: | 13 |
| Bedrooms: | 4 |
| Bedrooms +: | |
| Kitchens: | 1 |
| Family Room: | Y |
| Basement: | Finished |
| Furnished: | N |
| Property Type: | Att/Row/Twnhouse |
| Style: | 2-Storey |
| Exterior: | Alum Siding |
| Garage Type: | Built-In |
| (Parking/)Drive: | Private |
| Drive Parking Spaces: | 1 |
| Pool: | None |
| Private Entrance: | Y |
| Approximatly Square Footage: | 1500-2000 |
| Property Features: | Cul De Sac, Fenced Yard, Place Of Worship, Public Transit, Ravine, Rec Centre |
| Common Elements Included: | Y |
| Parking Included: | Y |
| Fireplace/Stove: | N |
| Heat Source: | Other |
| Heat Type: | Forced Air |
| Central Air Conditioning: | Central Air |
| Central Vac: | N |
| Laundry Level: | Lower |
| Sewers: | Sewers |
| Water: | Municipal |
| Although the information displayed is believed to be accurate, no warranties or representations are made of any kind. |
| Re/Max Hallmark Alliance Realty |
|
|

Hamid-Reza Danaie
Broker
Dir:
416-904-7200
Bus:
905-889-2200
Fax:
905-889-3322
| Book Showing | Email a Friend |
Jump To:
At a Glance:
| Type: | Freehold - Att/Row/Twnhouse |
| Area: | Halton |
| Municipality: | Oakville |
| Neighbourhood: | 1005 - FA Falgarwood |
| Style: | 2-Storey |
| Beds: | 4 |
| Baths: | 3 |
| Fireplace: | N |
| Pool: | None |
Locatin Map:
