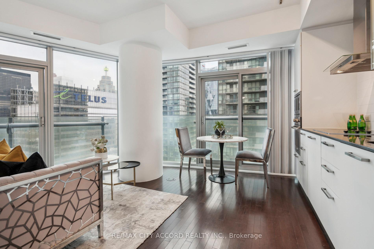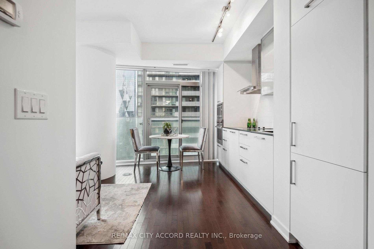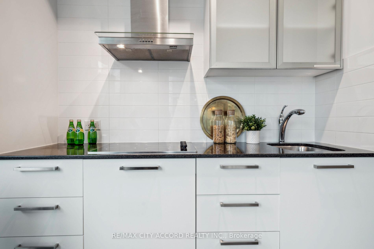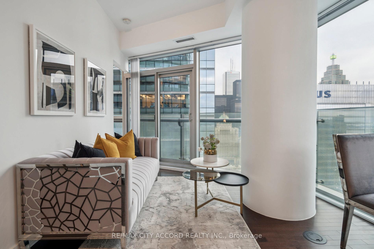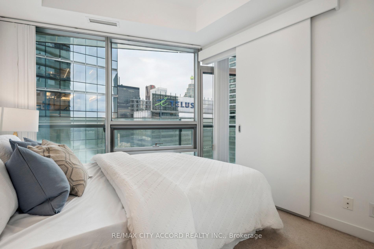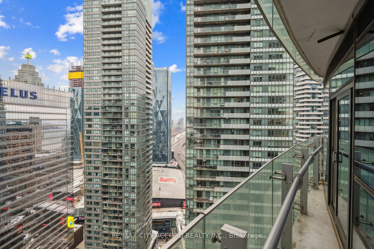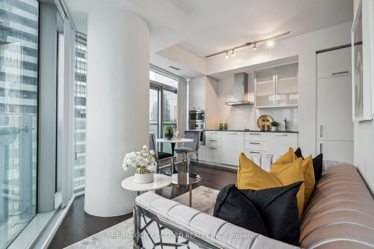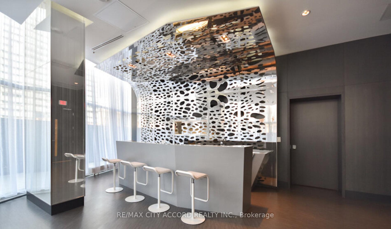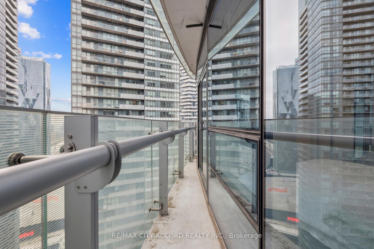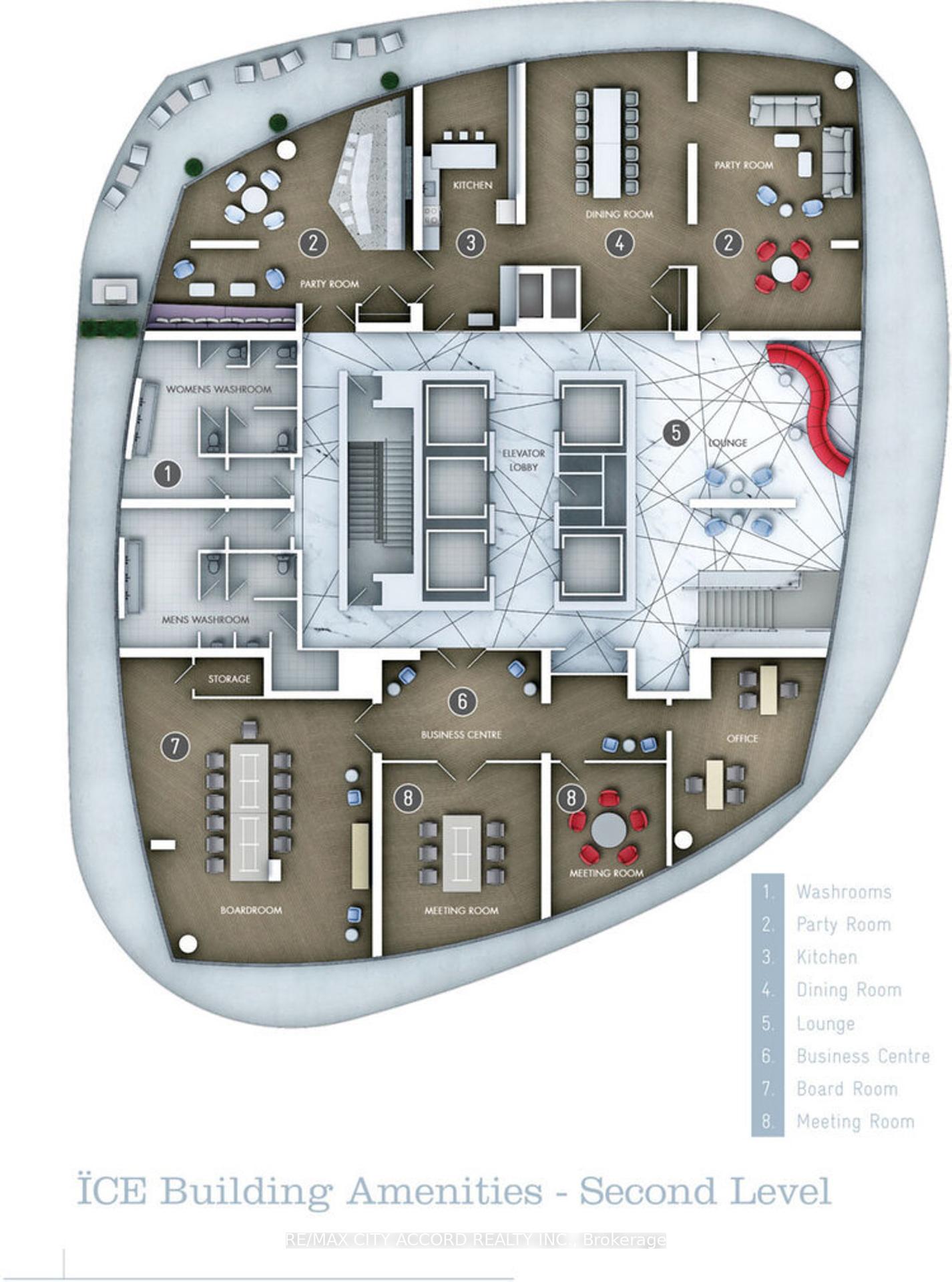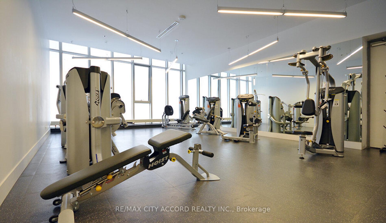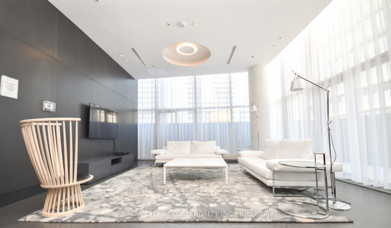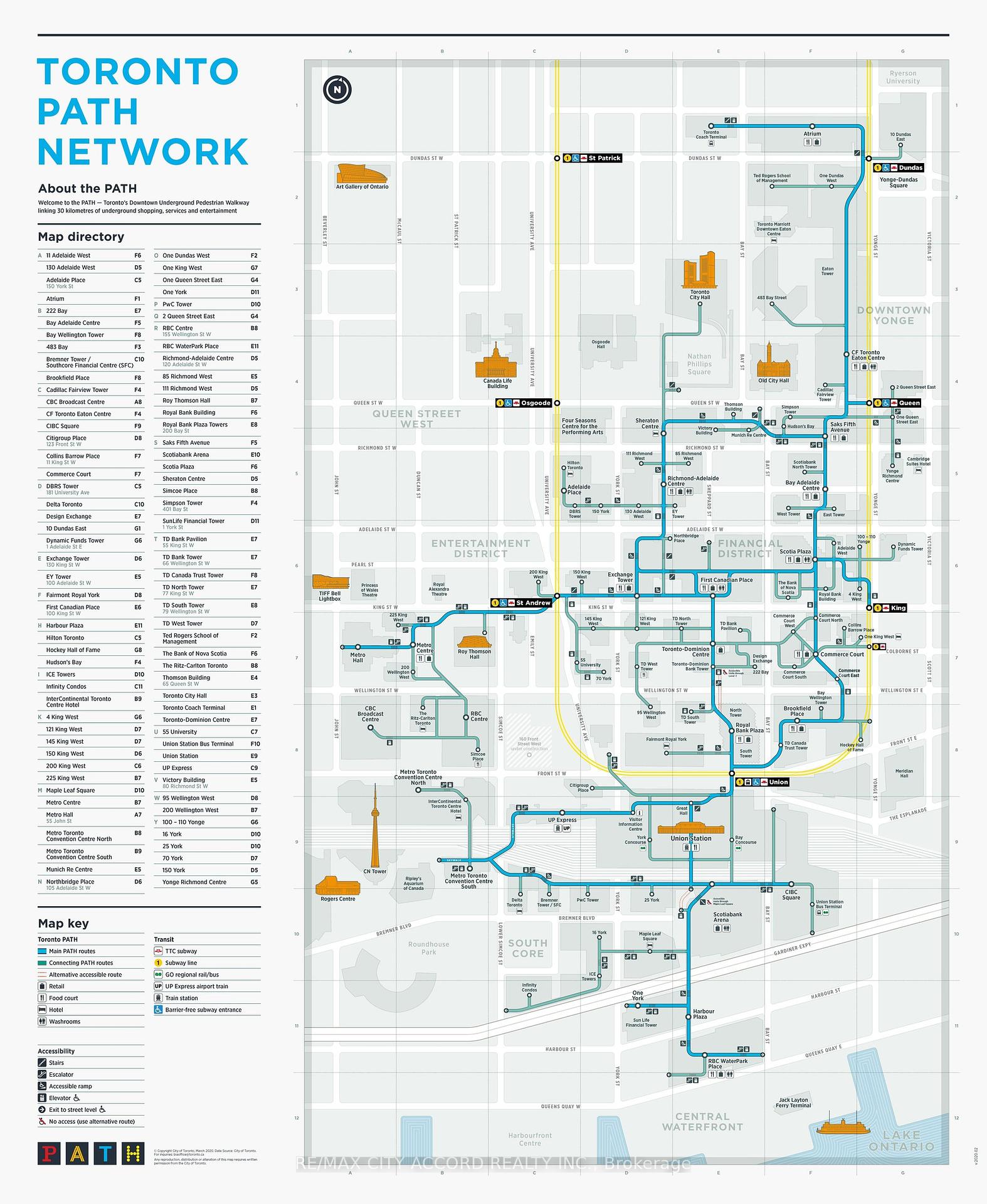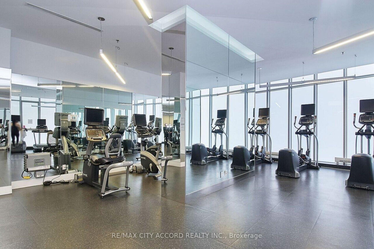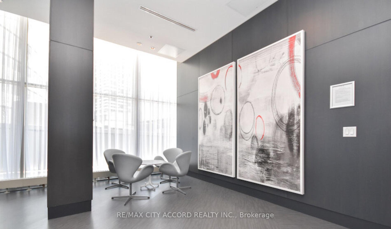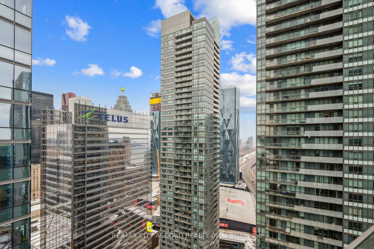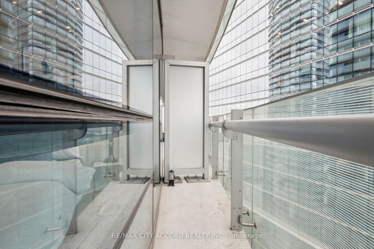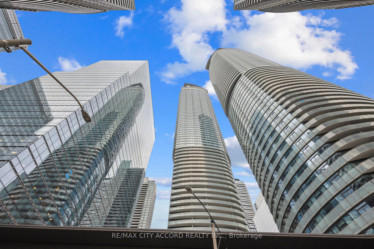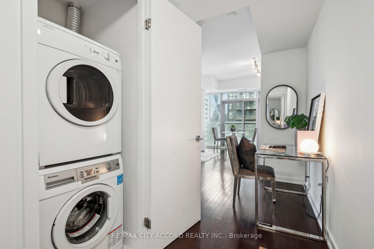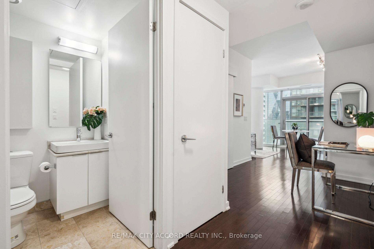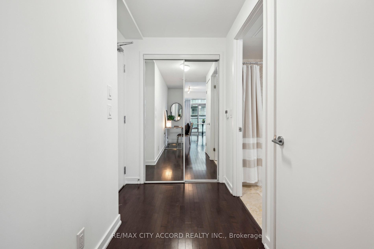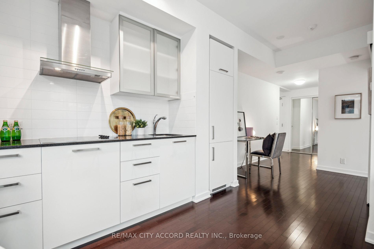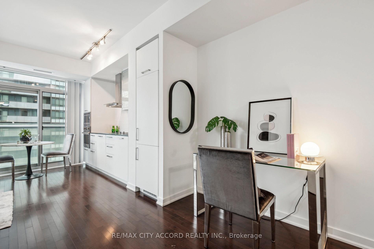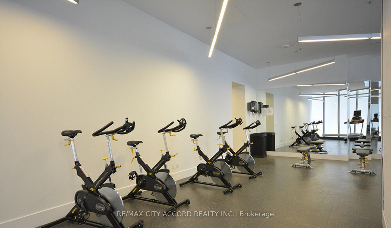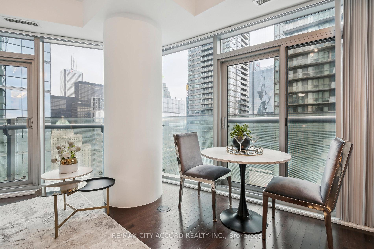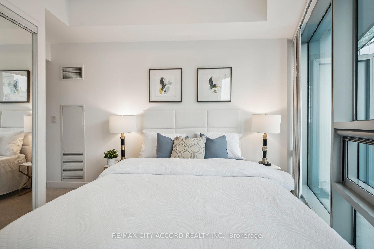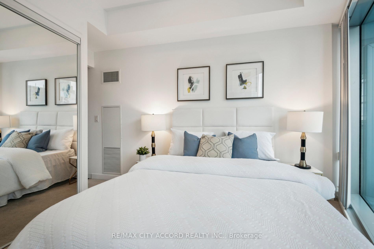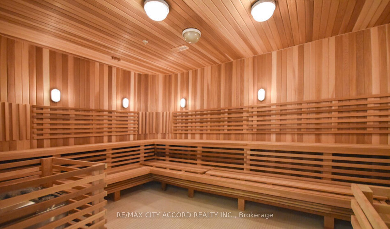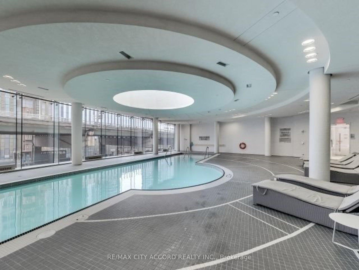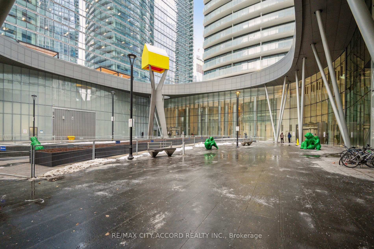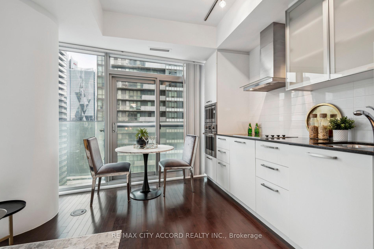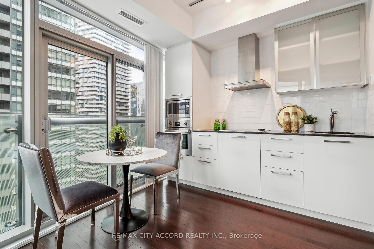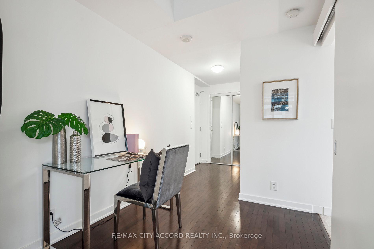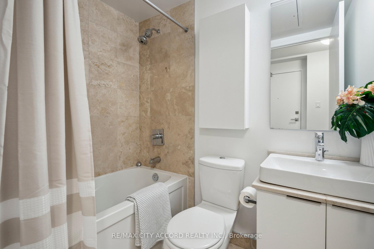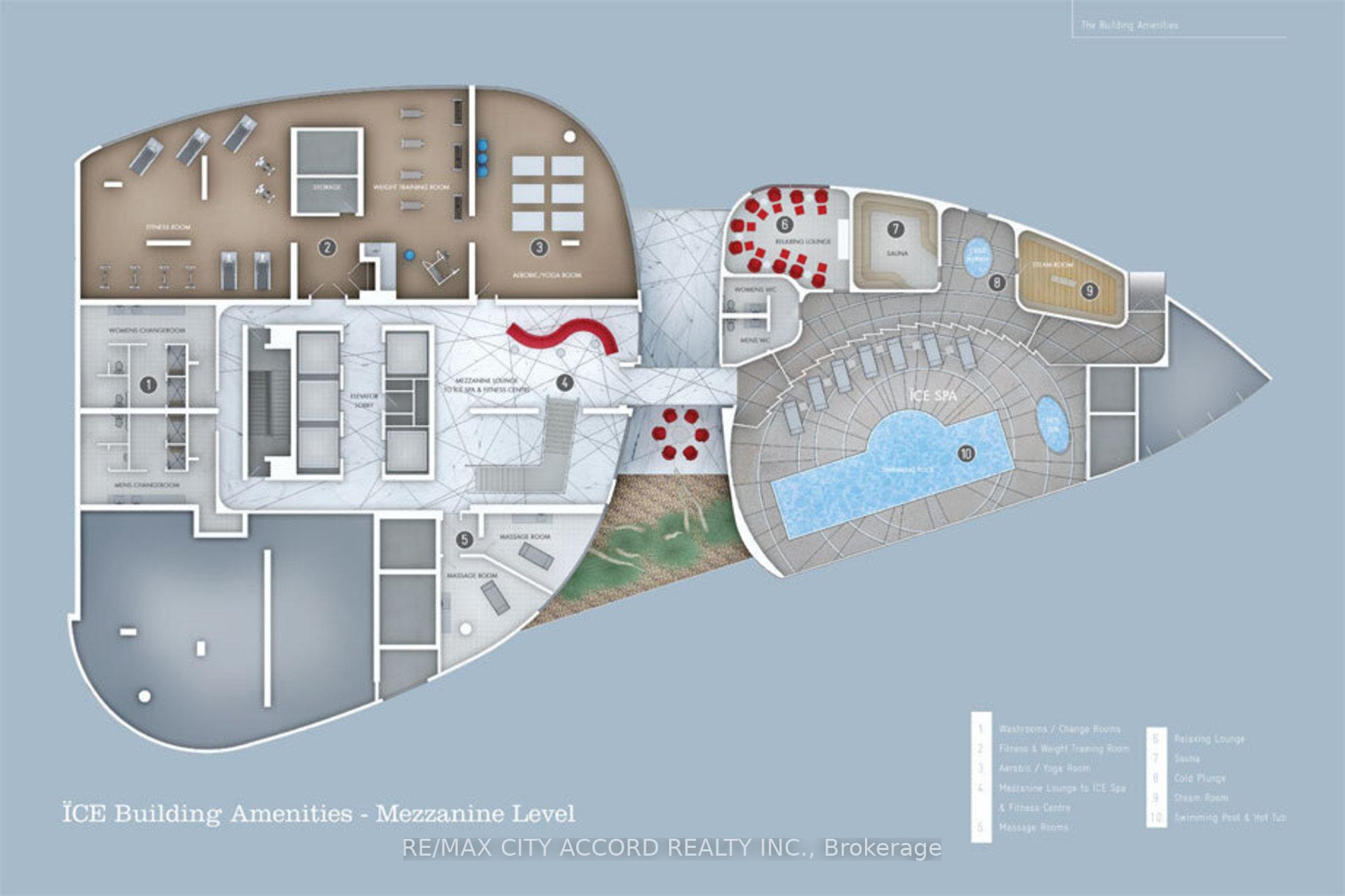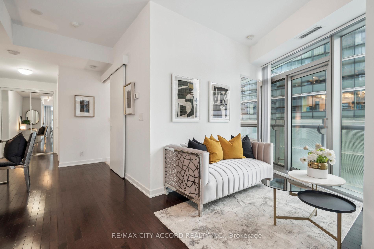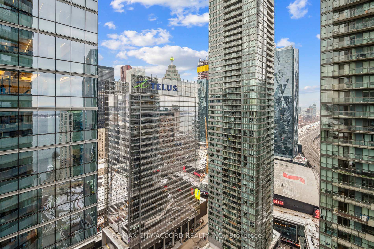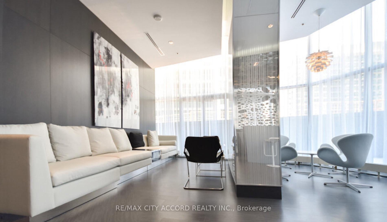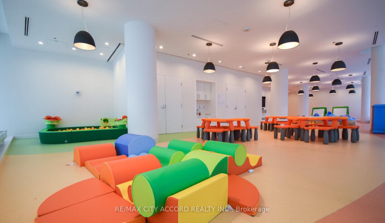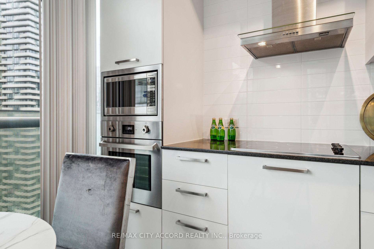$538,800
Available - For Sale
Listing ID: C11923790
14 York St , Unit 3511, Toronto, M5J 0B1, Ontario
| Welcome to Ice II Condos at 14 York Street, where urban sophistication meets unparalleled convenience in downtown Toronto. This sunlit corner unit features a spacious 1-bedroom with study layout, enhanced by 9-foot ceilings and expansive floor-to-ceiling windows that offer breathtaking city views. Open-Open-concept kitchen, boasting modern built-in and stainless steel appliances, a stylish backsplash, and elegant granite countertops. Enjoy direct access to Toronto's extensive underground PATH system, ensuring seamless connectivity to Union Station, the Financial District, and beyond. The prime location places you steps away from iconic landmarks such as the CN Tower, Scotiabank Arena, Rogers Centre, and the waterfront. With a Walk Score of 97, a Transit Score of 100, and a Bike Score of 86, daily errands and commutes are effortlessly convenient. Live your best city life at Ice Condos II, where luxury meets convenience in the heart of Toronto. |
| Extras: Luxury Million Dollar Facilities: Spa With Sauna, Steam Room, Ice Spa, Swimming Pool, Hot Tub, Relax Lounge, Fitness/Yoga/Aerobic Center & Bbq Terrace! Owner permitted Short-term Rental / AirBnB. |
| Price | $538,800 |
| Taxes: | $2904.07 |
| Maintenance Fee: | 421.24 |
| Address: | 14 York St , Unit 3511, Toronto, M5J 0B1, Ontario |
| Province/State: | Ontario |
| Condo Corporation No | TSCC |
| Level | 35 |
| Unit No | 22 |
| Directions/Cross Streets: | York / Bremner / Lakeshore |
| Rooms: | 4 |
| Bedrooms: | 1 |
| Bedrooms +: | |
| Kitchens: | 1 |
| Family Room: | N |
| Basement: | None |
| Property Type: | Condo Apt |
| Style: | Apartment |
| Exterior: | Concrete |
| Garage Type: | Underground |
| Garage(/Parking)Space: | 0.00 |
| Drive Parking Spaces: | 0 |
| Park #1 | |
| Parking Type: | None |
| Exposure: | Ne |
| Balcony: | Open |
| Locker: | None |
| Pet Permited: | Restrict |
| Approximatly Square Footage: | 500-599 |
| Building Amenities: | Bus Ctr (Wifi Bldg), Concierge, Gym, Indoor Pool, Party/Meeting Room, Sauna |
| Property Features: | Hospital, Park, Public Transit, School |
| Maintenance: | 421.24 |
| CAC Included: | Y |
| Water Included: | Y |
| Common Elements Included: | Y |
| Heat Included: | Y |
| Building Insurance Included: | Y |
| Fireplace/Stove: | N |
| Heat Source: | Gas |
| Heat Type: | Forced Air |
| Central Air Conditioning: | Central Air |
| Central Vac: | N |
| Laundry Level: | Main |
| Ensuite Laundry: | Y |
| Elevator Lift: | Y |
$
%
Years
This calculator is for demonstration purposes only. Always consult a professional
financial advisor before making personal financial decisions.
| Although the information displayed is believed to be accurate, no warranties or representations are made of any kind. |
| RE/MAX CITY ACCORD REALTY INC. |
|
|

Hamid-Reza Danaie
Broker
Dir:
416-904-7200
Bus:
905-889-2200
Fax:
905-889-3322
| Virtual Tour | Book Showing | Email a Friend |
Jump To:
At a Glance:
| Type: | Condo - Condo Apt |
| Area: | Toronto |
| Municipality: | Toronto |
| Neighbourhood: | Waterfront Communities C1 |
| Style: | Apartment |
| Tax: | $2,904.07 |
| Maintenance Fee: | $421.24 |
| Beds: | 1 |
| Baths: | 1 |
| Fireplace: | N |
Locatin Map:
Payment Calculator:
