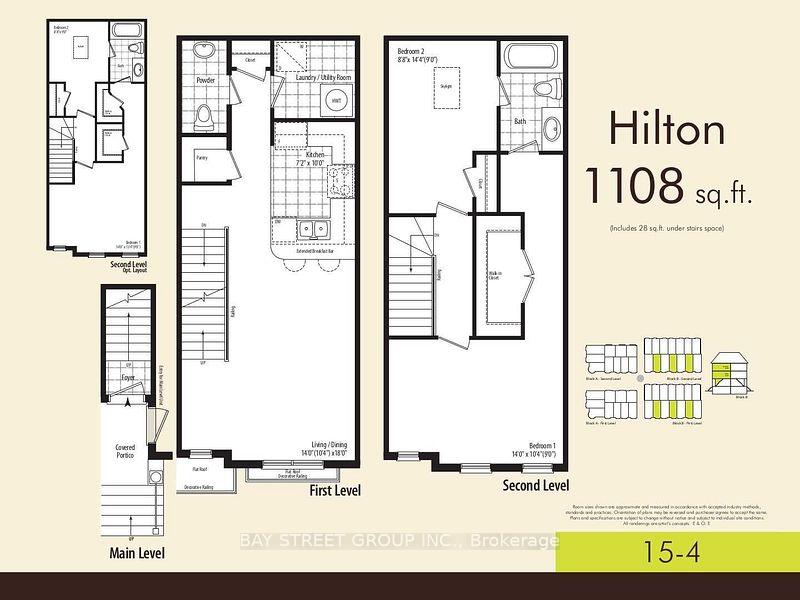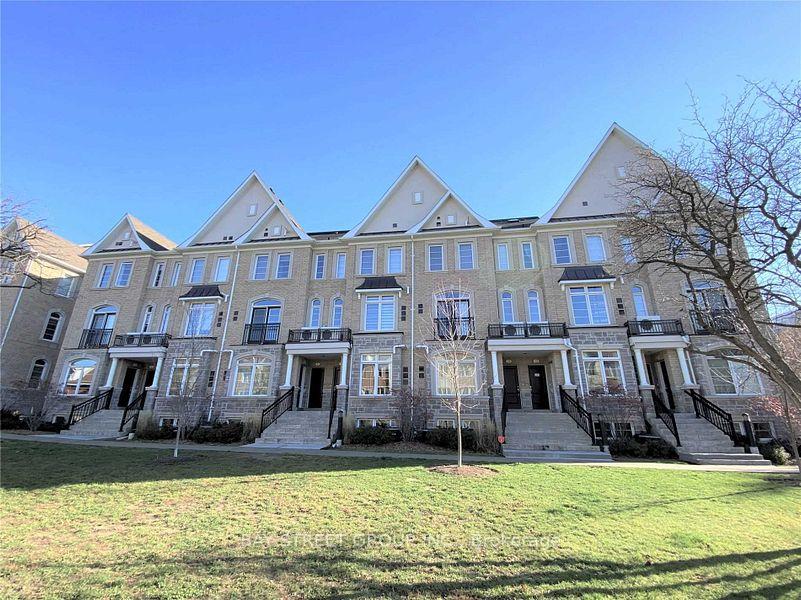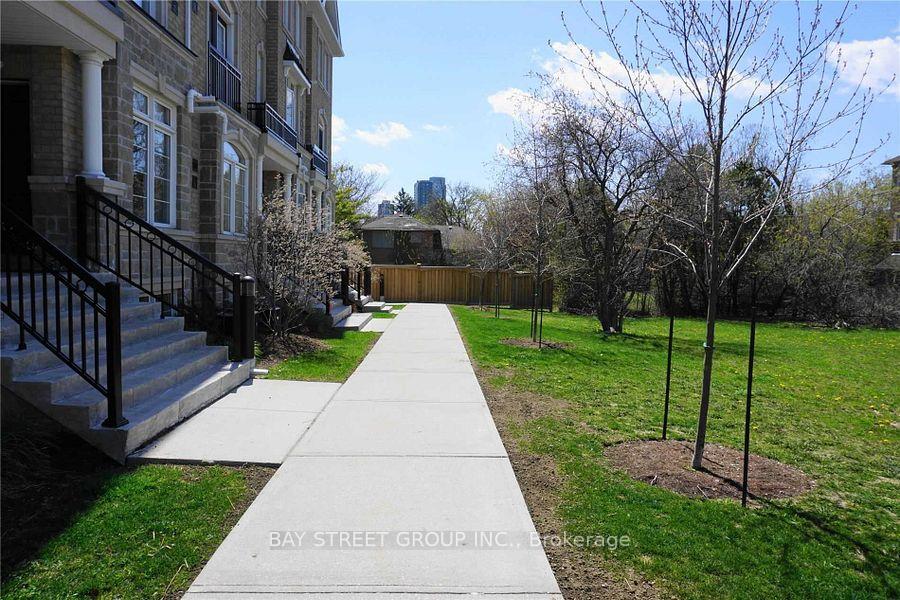$2,780
Available - For Rent
Listing ID: C11923820
39 Drewry Ave , Unit 12, Toronto, M2M 0B4, Ontario
| Stylist Two-Storey Stacked Townhome, Nestled at the quite side of the complex. Large Unit Hilton Model With Open Concept Layout, Tons Of Natural Light, A Bright & Spacious Kitchen With A Walk-In Pantry, Iron Spindles On Stairs, 9 Ft. Ceiling, Pot Lights, And Hardwood Floor On The Main. Laminate On The Second Floor & Much More. Top School Zone. Steps To Yonge St, Steps Away Form Ttc, Yrt, Finch Subway St. & Grocery Stores, Shopping, School And Restaurants. |
| Extras: Fridge, Stove, Dishwasher, Rang Hood, Washer, Dryer, All Elfs, One Underground Parking, One Underground Locker |
| Price | $2,780 |
| Address: | 39 Drewry Ave , Unit 12, Toronto, M2M 0B4, Ontario |
| Province/State: | Ontario |
| Condo Corporation No | TSCC |
| Level | A |
| Unit No | 53 |
| Directions/Cross Streets: | Yonge And Finch |
| Rooms: | 5 |
| Bedrooms: | 2 |
| Bedrooms +: | |
| Kitchens: | 1 |
| Family Room: | N |
| Basement: | Other |
| Furnished: | N |
| Property Type: | Condo Townhouse |
| Style: | Stacked Townhse |
| Exterior: | Brick |
| Garage Type: | Underground |
| Garage(/Parking)Space: | 1.00 |
| Drive Parking Spaces: | 1 |
| Park #1 | |
| Parking Spot: | 11 |
| Parking Type: | Owned |
| Legal Description: | A |
| Exposure: | E |
| Balcony: | None |
| Locker: | Owned |
| Pet Permited: | N |
| Approximatly Square Footage: | 1000-1199 |
| CAC Included: | Y |
| Common Elements Included: | Y |
| Parking Included: | Y |
| Building Insurance Included: | Y |
| Fireplace/Stove: | N |
| Heat Source: | Gas |
| Heat Type: | Forced Air |
| Central Air Conditioning: | Central Air |
| Central Vac: | N |
| Laundry Level: | Main |
| Ensuite Laundry: | Y |
| Elevator Lift: | N |
| Although the information displayed is believed to be accurate, no warranties or representations are made of any kind. |
| BAY STREET GROUP INC. |
|
|

Hamid-Reza Danaie
Broker
Dir:
416-904-7200
Bus:
905-889-2200
Fax:
905-889-3322
| Book Showing | Email a Friend |
Jump To:
At a Glance:
| Type: | Condo - Condo Townhouse |
| Area: | Toronto |
| Municipality: | Toronto |
| Neighbourhood: | Newtonbrook West |
| Style: | Stacked Townhse |
| Beds: | 2 |
| Baths: | 2 |
| Garage: | 1 |
| Fireplace: | N |
Locatin Map:






