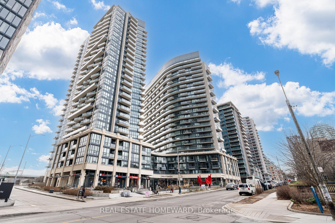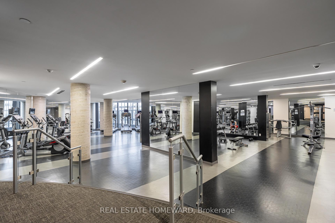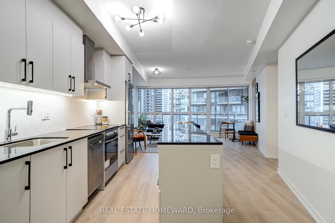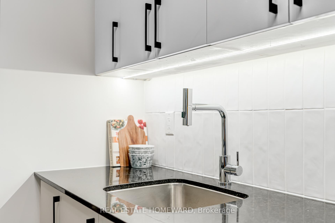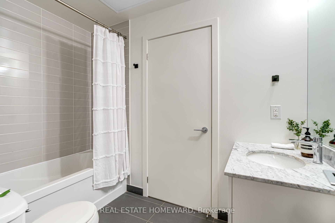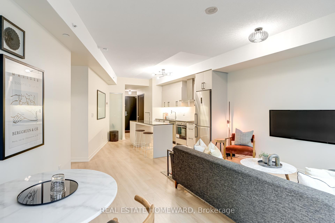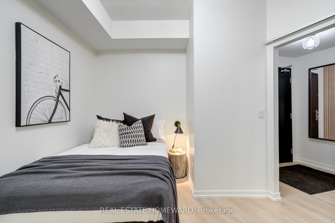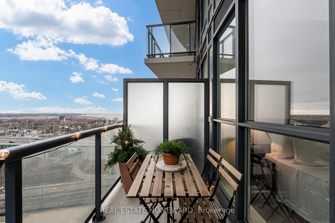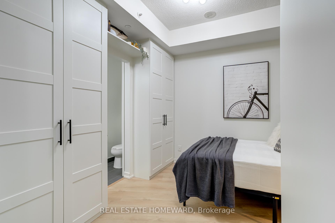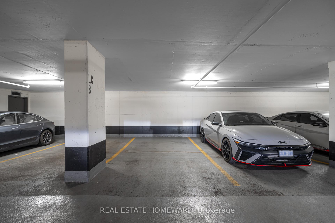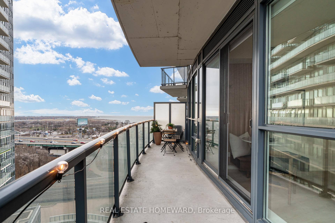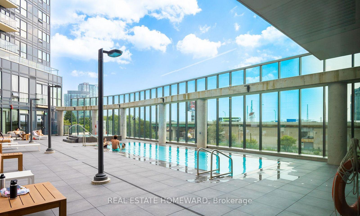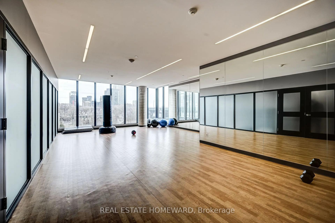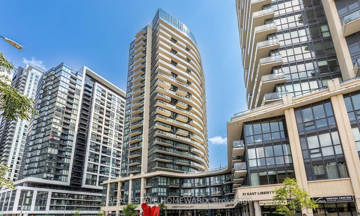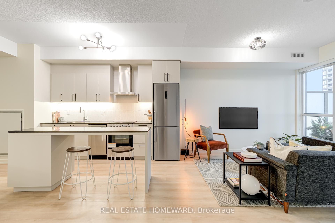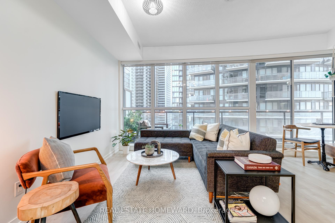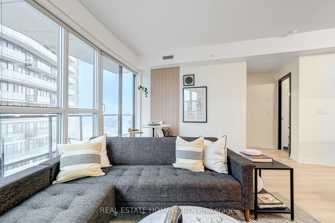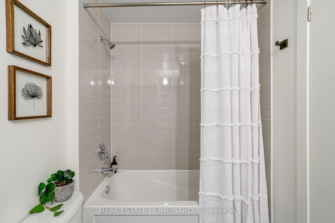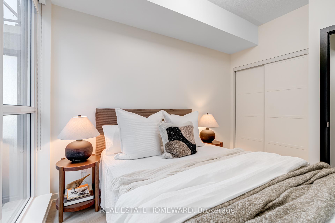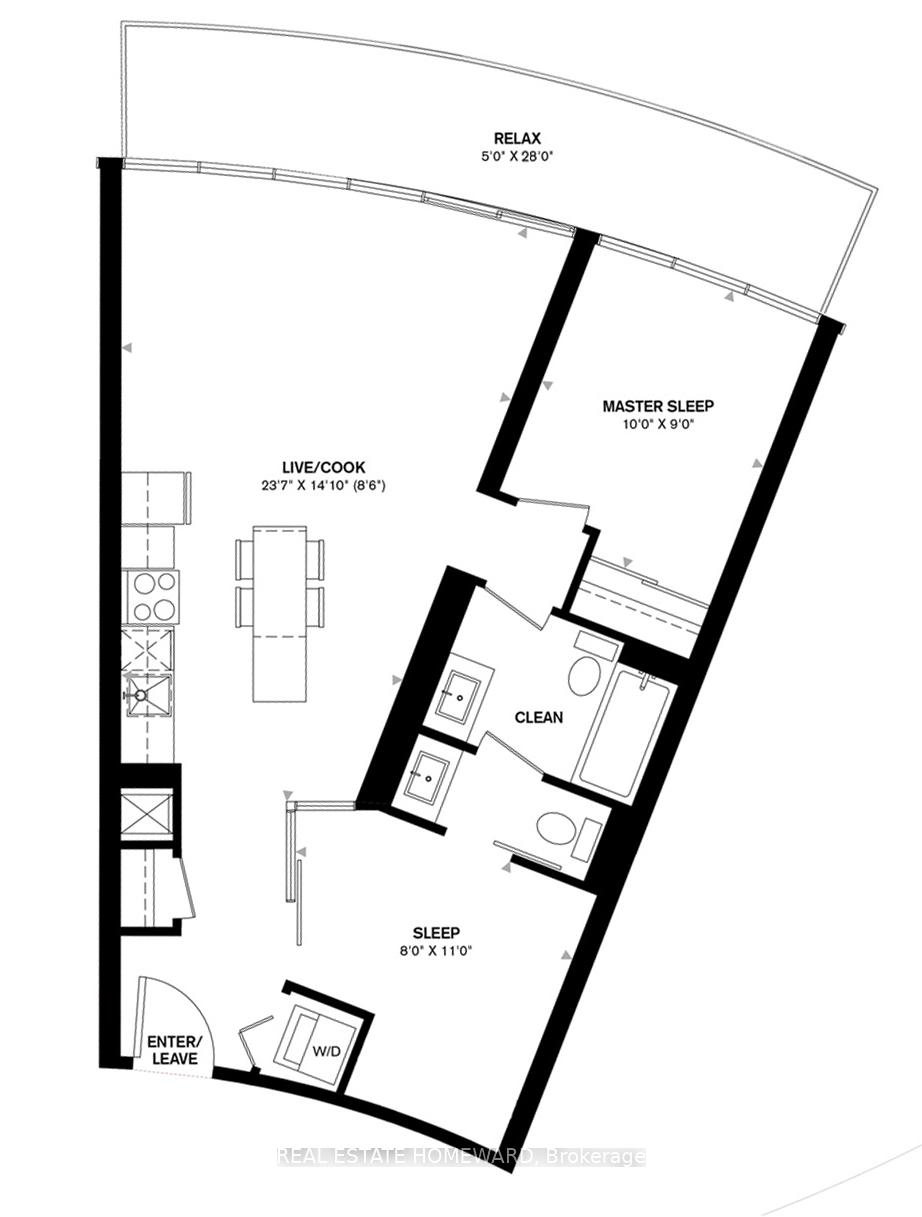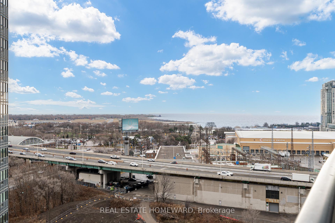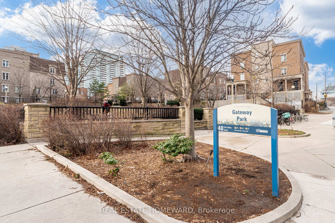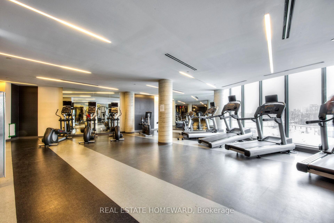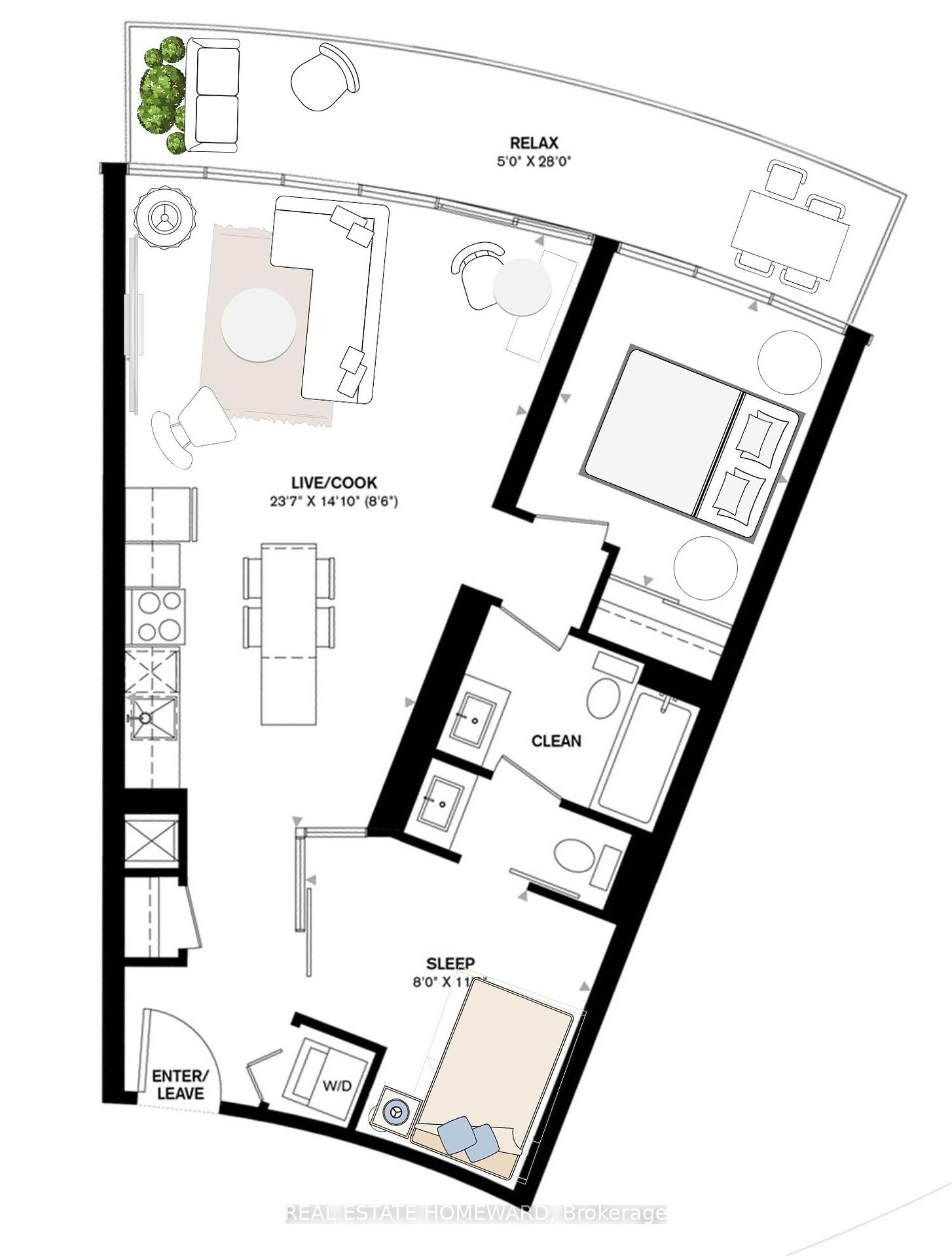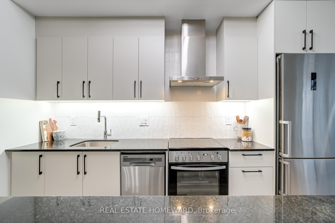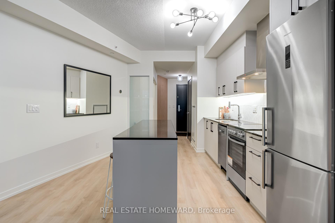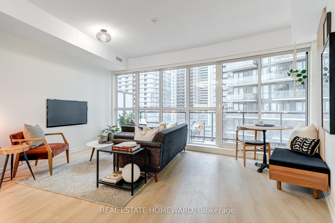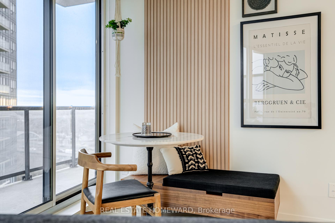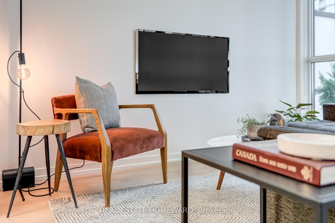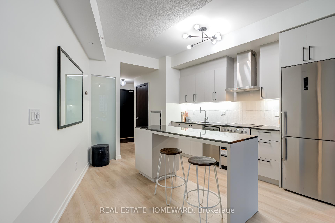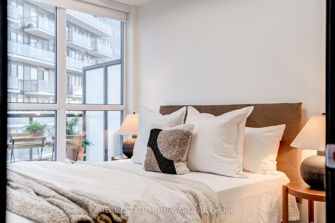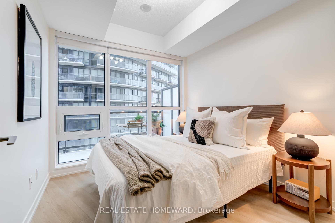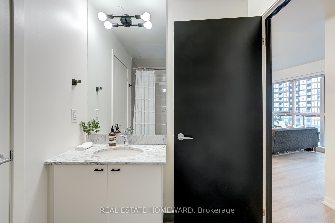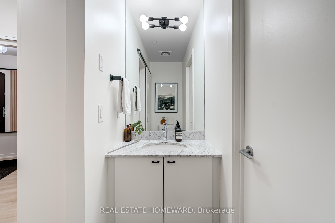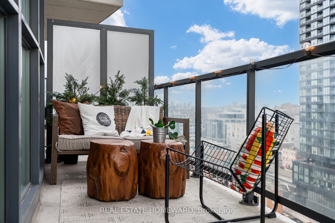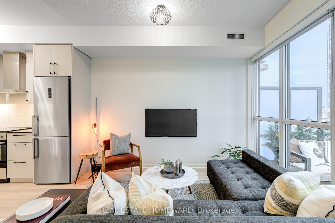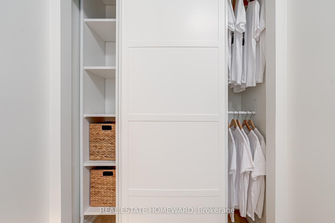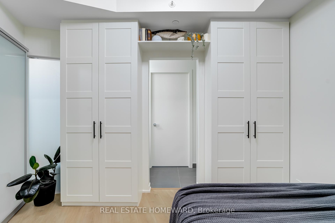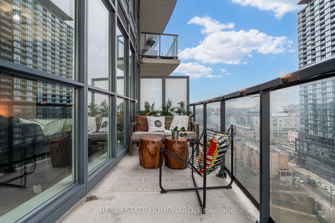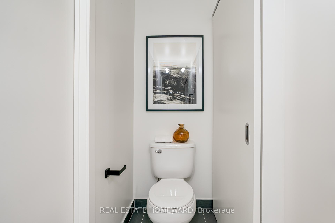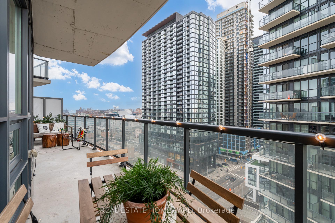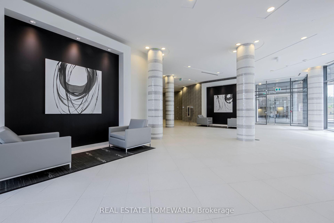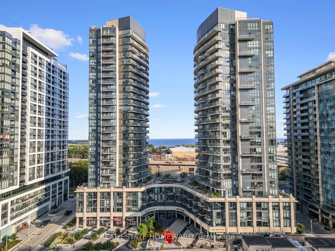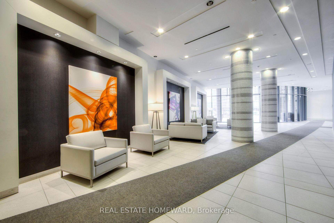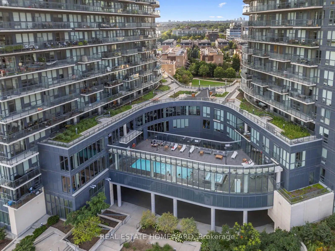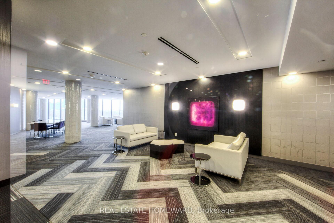$745,000
Available - For Sale
Listing ID: C11923827
51 East Liberty St , Unit 1207, Toronto, M6K 3P8, Ontario
| Liberty Central / Generous space meets modern design. This bright and airy suite features ideal east and south exposures, offering stunning lake views from a large private balcony. The open floor plan allows for flexible living whether you're arranging furniture, creating a home office, or setting up a dining area, there's plenty of room to make this space your own. The kitchen is a standout, complete with a striking island that comfortably seats four, perfect for entertaining. Gorgeous granite countertops, ample cabinetry, and full-sized appliances make it both functional and stylish. This suite has been freshly painted and with newer flooring throughout, and boasts custom millwork with sleek fluted wood panels. There's built-in closet organizer's and wardrobes for maximum storage, along with quality roller blinds for added convenience and privacy. Additional storage space is provided with a hallway closet. [ 751sqft + 146 Outdoor ] This suite also comes with a parking space and a locker ------ A terrific mid rise building with a large contemporary lobby and pickup-drop off zone. First class amenities include 24h concierge, guest suites, library, party room, gym, yoga studio, steam rooms, outdoor pool, hot tub and bbq's. *** Each tower has 4 elevators! *** Ample visitor parking. Friendly neighbours, its a nice quiet building with a real sense of community - You'll love living here! |
| Extras: Walk to brunch, cute shops, many fitness & wellness studio's nearby. Starbucks. Plenty of patios & pubs - this neighbourhood has it all. Streetcar to Union or Walk to Exhibition GO. Stanley Park, Coronation Park and Waterfront Trail. |
| Price | $745,000 |
| Taxes: | $2861.15 |
| Maintenance Fee: | 530.67 |
| Address: | 51 East Liberty St , Unit 1207, Toronto, M6K 3P8, Ontario |
| Province/State: | Ontario |
| Condo Corporation No | TSCC |
| Level | 12 |
| Unit No | 7 |
| Directions/Cross Streets: | Strachan Ave and East Liberty St |
| Rooms: | 4 |
| Bedrooms: | 2 |
| Bedrooms +: | |
| Kitchens: | 1 |
| Family Room: | N |
| Basement: | None |
| Property Type: | Condo Apt |
| Style: | Apartment |
| Exterior: | Concrete |
| Garage Type: | Underground |
| Garage(/Parking)Space: | 1.00 |
| Drive Parking Spaces: | 0 |
| Park #1 | |
| Parking Spot: | 3 |
| Parking Type: | Owned |
| Legal Description: | Level B |
| Exposure: | E |
| Balcony: | Open |
| Locker: | Owned |
| Pet Permited: | Restrict |
| Approximatly Square Footage: | 700-799 |
| Building Amenities: | Concierge, Guest Suites, Gym, Outdoor Pool, Party/Meeting Room, Rooftop Deck/Garden |
| Maintenance: | 530.67 |
| Water Included: | Y |
| Common Elements Included: | Y |
| Heat Included: | Y |
| Parking Included: | Y |
| Building Insurance Included: | Y |
| Fireplace/Stove: | N |
| Heat Source: | Gas |
| Heat Type: | Heat Pump |
| Central Air Conditioning: | Central Air |
| Central Vac: | N |
| Ensuite Laundry: | Y |
$
%
Years
This calculator is for demonstration purposes only. Always consult a professional
financial advisor before making personal financial decisions.
| Although the information displayed is believed to be accurate, no warranties or representations are made of any kind. |
| REAL ESTATE HOMEWARD |
|
|

Hamid-Reza Danaie
Broker
Dir:
416-904-7200
Bus:
905-889-2200
Fax:
905-889-3322
| Virtual Tour | Book Showing | Email a Friend |
Jump To:
At a Glance:
| Type: | Condo - Condo Apt |
| Area: | Toronto |
| Municipality: | Toronto |
| Neighbourhood: | Niagara |
| Style: | Apartment |
| Tax: | $2,861.15 |
| Maintenance Fee: | $530.67 |
| Beds: | 2 |
| Baths: | 2 |
| Garage: | 1 |
| Fireplace: | N |
Locatin Map:
Payment Calculator:
