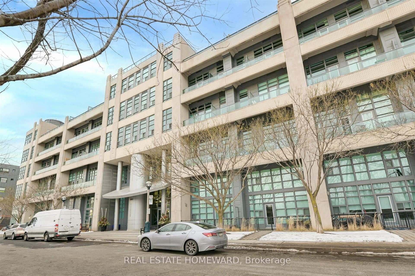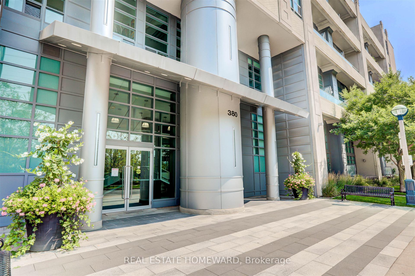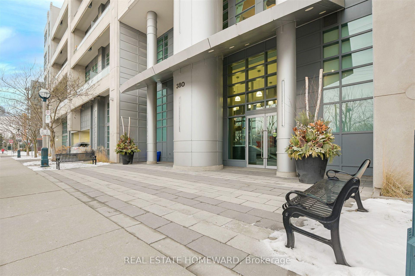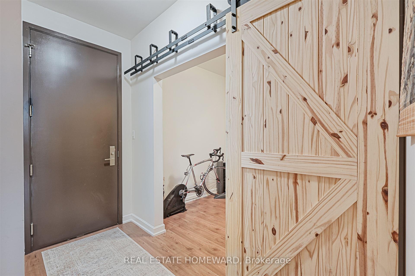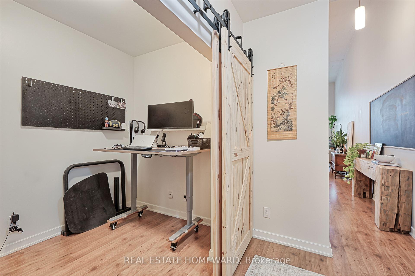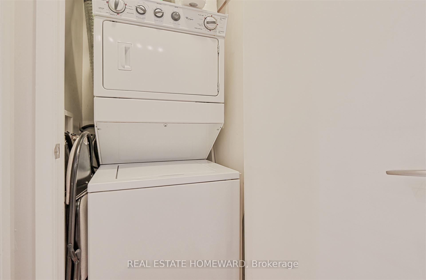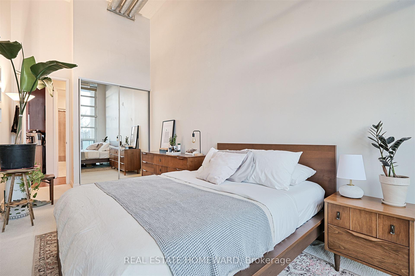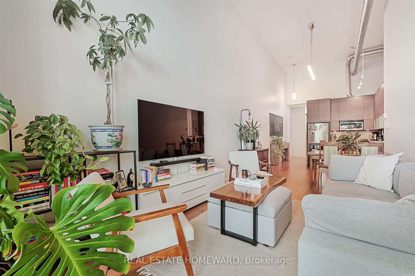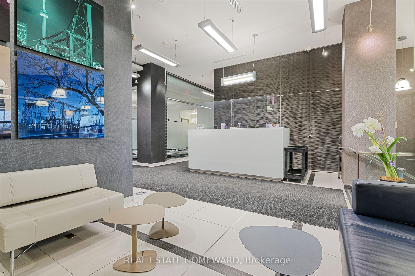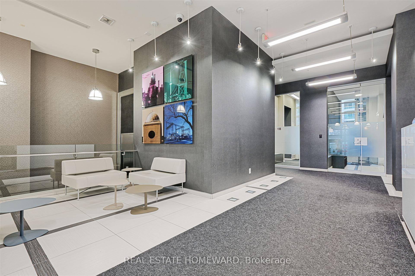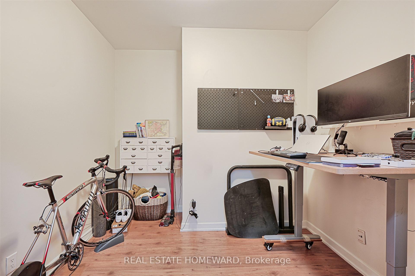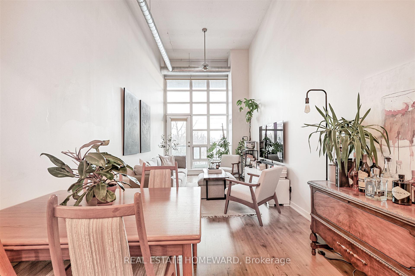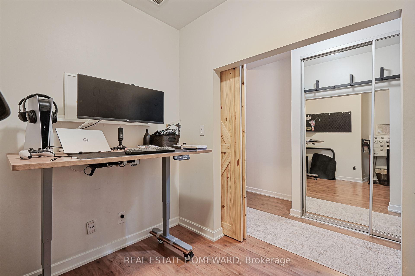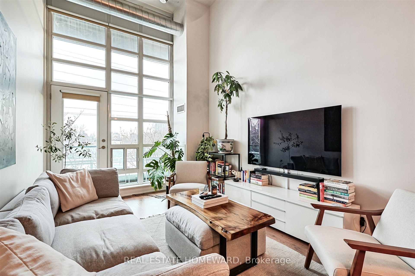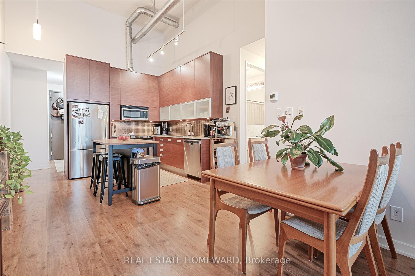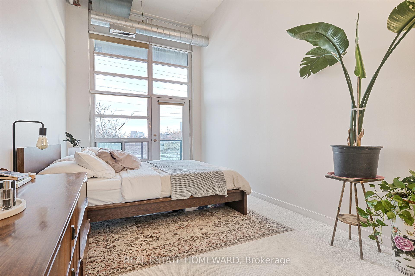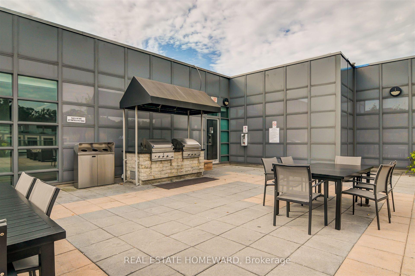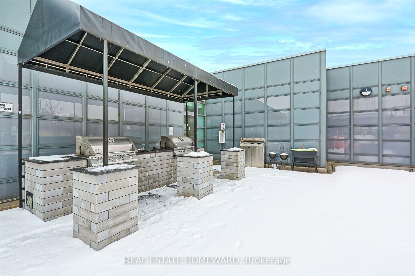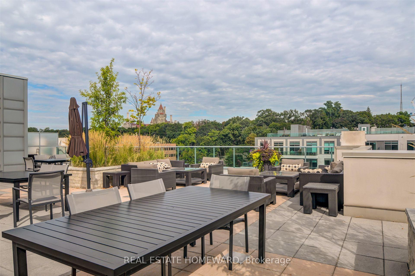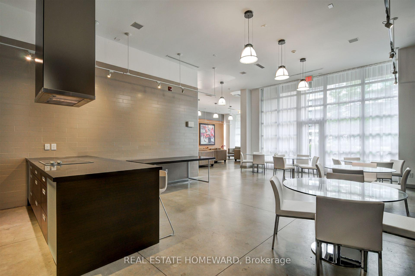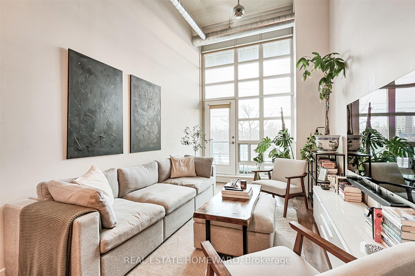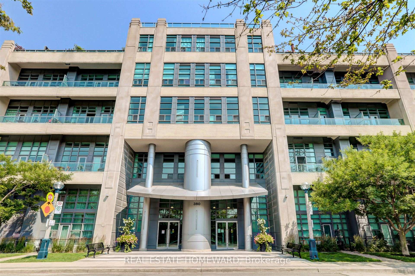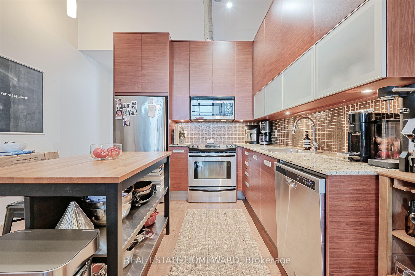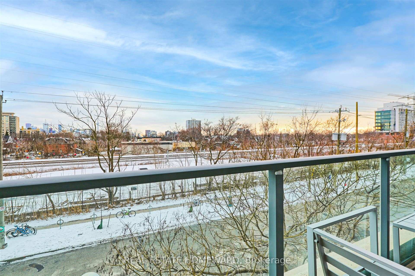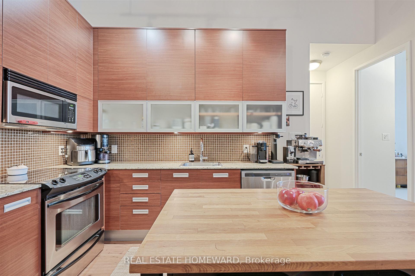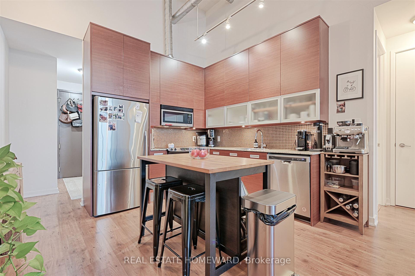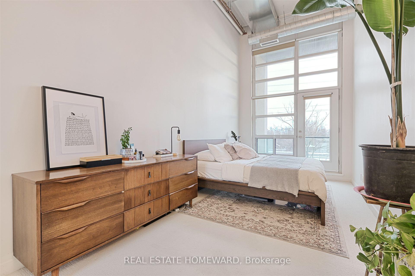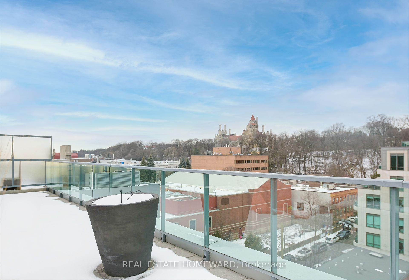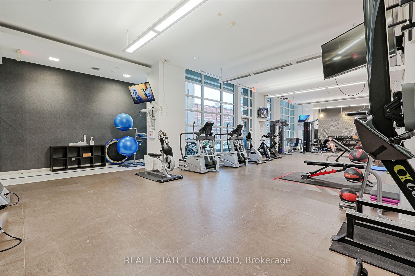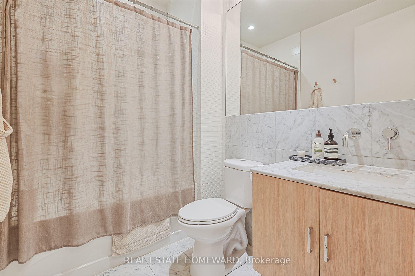$3,200
Available - For Rent
Listing ID: C11923833
380 Macpherson Ave , Unit 201, Toronto, M4V 3E3, Ontario
| Volume and space like nowhere else! Soft loft living with 14 foot ceiling heights in an unobstructed south-facing suite at the Madison Avenue Lofts in South Hill. Urban chic industrial-style floor-to-ceiling windows in a beautifully open concept living/dining/kitchen layout with balcony access from the living room. Proper privacy in the bedroom with a swing door to a dedicated room (no noise transferring drop walls like in some lofts), along with mirrored double closet doors, an operable window, and an additional access point in and out to the balcony. A separate den with sliding wooden barn doors, enclosing a very functional space that easily acts as a home office, workout space, area for a chaise lounge / pull-out couch, or many other functions! The L-shaped kitchen with an eat-in island and storage area, plus a coffee/bar cart, lends itself to plenty of work surfaces and loads of tall kitchen cupboard storage room. The spacious four-piece bathroom features marble tiles, a floating vanity and rain shower bathroom head. The south-facing balcony spans the entire width of the suite for unobstructed views of the downtown core, including an iconic view of the CN Towner. All 875 interior square feet of this loft are ready to enjoy starting March 1st, 2025! |
| Extras: An array of well-maintained amenities: Cardio and weights gym, steam room, rooftop lounge with BBQs and stunning views of Casa Loma, party room, theatre room, concierge services, 24 hour security, bike parking, and visitor car parking. |
| Price | $3,200 |
| Address: | 380 Macpherson Ave , Unit 201, Toronto, M4V 3E3, Ontario |
| Province/State: | Ontario |
| Condo Corporation No | TSCC |
| Level | 2 |
| Unit No | 1 |
| Directions/Cross Streets: | Davenport & Dupont |
| Rooms: | 5 |
| Rooms +: | 1 |
| Bedrooms: | 1 |
| Bedrooms +: | 1 |
| Kitchens: | 1 |
| Family Room: | N |
| Basement: | None |
| Furnished: | N |
| Approximatly Age: | 16-30 |
| Property Type: | Condo Apt |
| Style: | Apartment |
| Exterior: | Concrete, Other |
| Garage Type: | None |
| Garage(/Parking)Space: | 0.00 |
| Drive Parking Spaces: | 1 |
| Park #1 | |
| Parking Spot: | 41 |
| Parking Type: | Owned |
| Legal Description: | B |
| Exposure: | S |
| Balcony: | Open |
| Locker: | None |
| Pet Permited: | Restrict |
| Approximatly Age: | 16-30 |
| Approximatly Square Footage: | 800-899 |
| Building Amenities: | Bike Storage, Concierge, Gym, Party/Meeting Room, Rooftop Deck/Garden, Visitor Parking |
| Property Features: | Public Trans |
| Water Included: | Y |
| Building Insurance Included: | Y |
| Fireplace/Stove: | N |
| Heat Source: | Gas |
| Heat Type: | Heat Pump |
| Central Air Conditioning: | Central Air |
| Central Vac: | N |
| Ensuite Laundry: | Y |
| Elevator Lift: | Y |
| Although the information displayed is believed to be accurate, no warranties or representations are made of any kind. |
| REAL ESTATE HOMEWARD |
|
|

Hamid-Reza Danaie
Broker
Dir:
416-904-7200
Bus:
905-889-2200
Fax:
905-889-3322
| Book Showing | Email a Friend |
Jump To:
At a Glance:
| Type: | Condo - Condo Apt |
| Area: | Toronto |
| Municipality: | Toronto |
| Neighbourhood: | Casa Loma |
| Style: | Apartment |
| Approximate Age: | 16-30 |
| Beds: | 1+1 |
| Baths: | 1 |
| Fireplace: | N |
Locatin Map:
