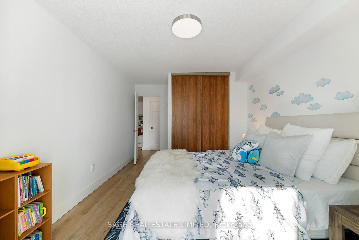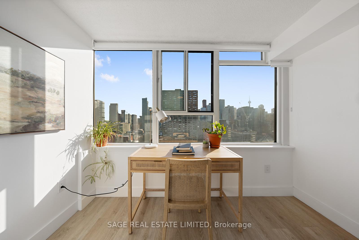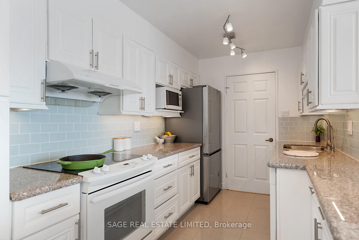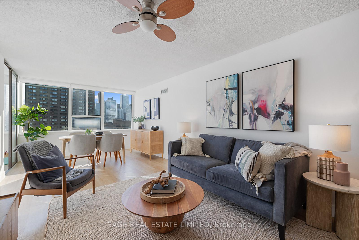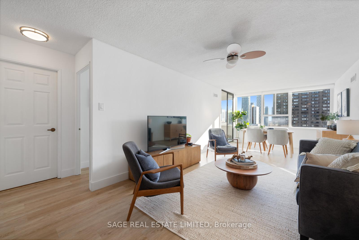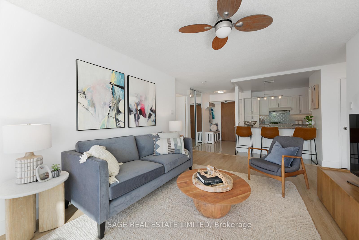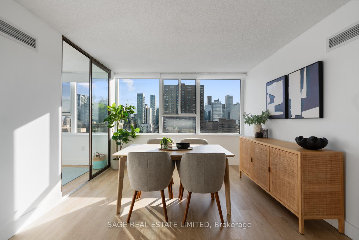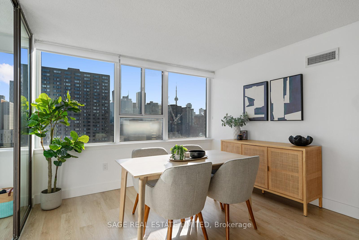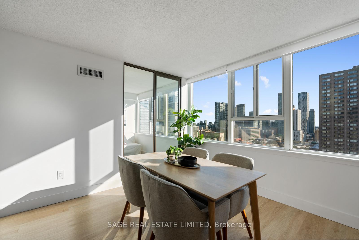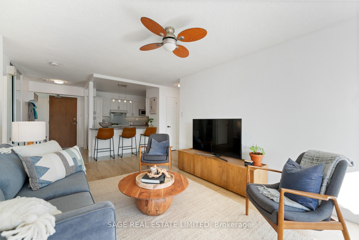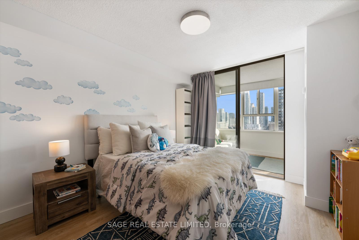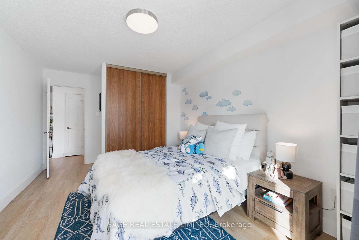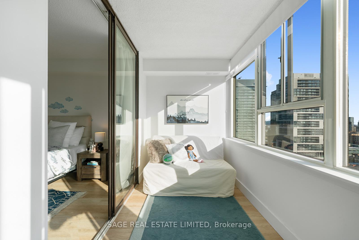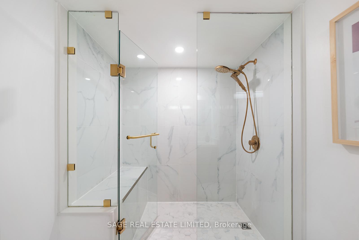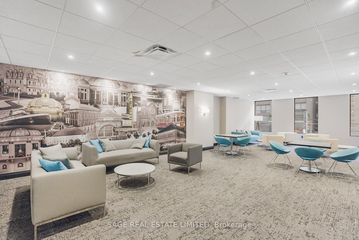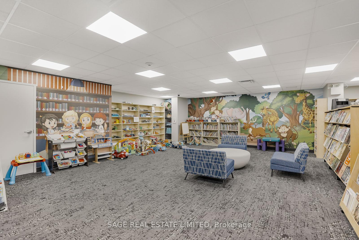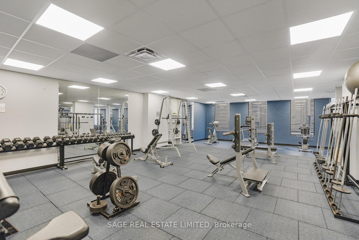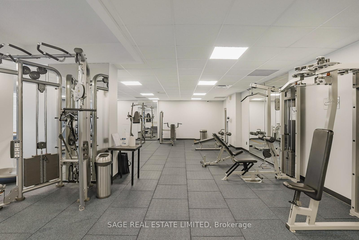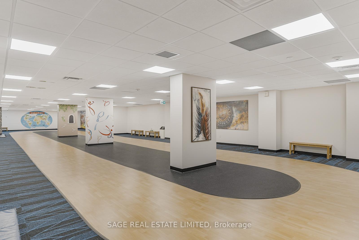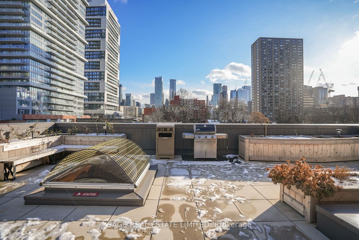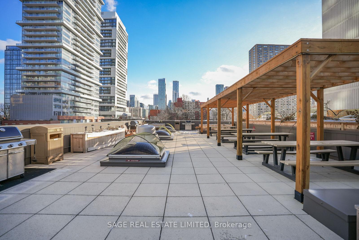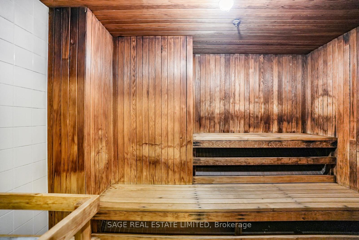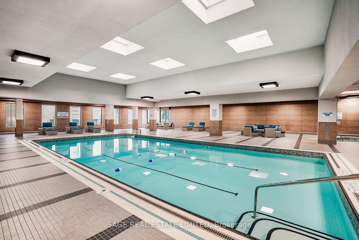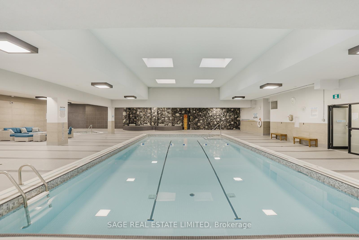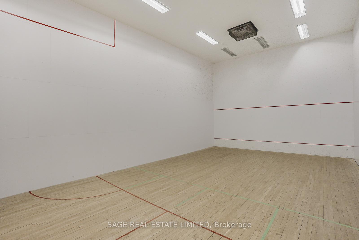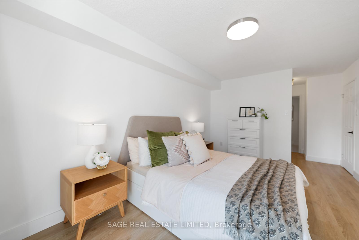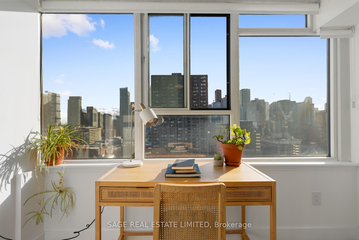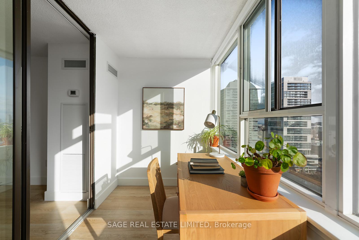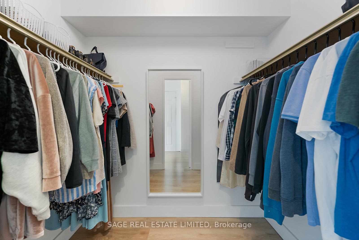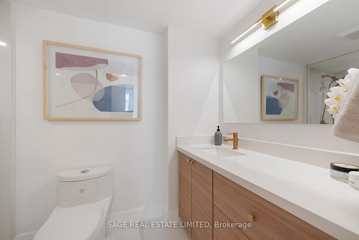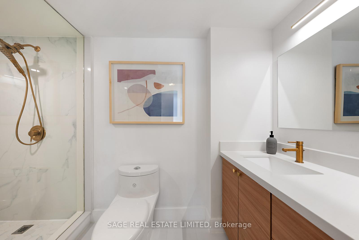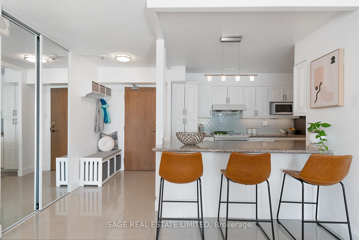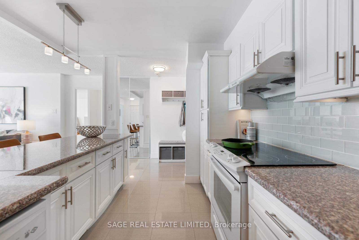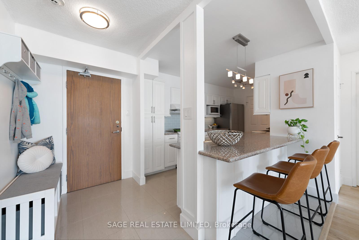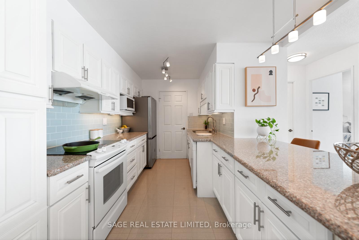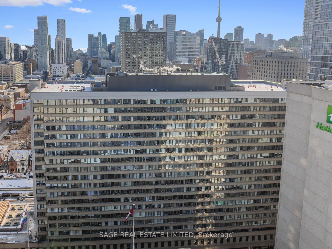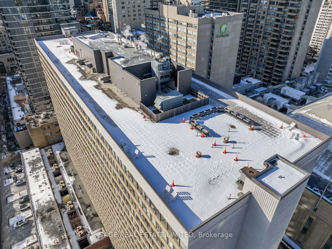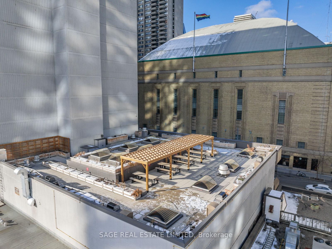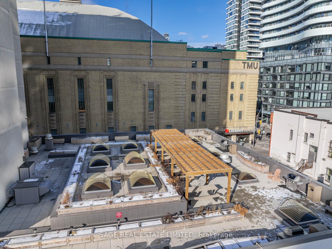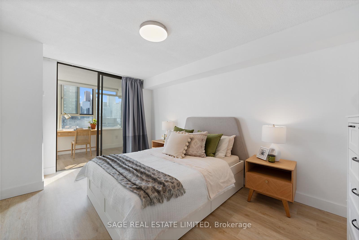$899,900
Available - For Sale
Listing ID: C11923958
45 Carlton St , Unit 2003, Toronto, M5B 2H9, Ontario
| Luxury living at the Lexington. For those wanting to live downtown in one of the best buildings in the city. For those wanting top of the line amenities while also enjoying over 1250 sq foot family sized unit. For those wanting sun filled unobstructed southern exposures with a view to die for this is for you! This gorgeous unit has been renovated from top to bottom. Enjoy your dose of vitamin D with a massive amount of sunshine coming through all day. Renovated completely all you have to do is move in and enjoy. Have everything at your fingertips with a walk score of 98 and a transit score of 96. U of T, Ryerson and the financial district are all within walking distance. Ideally situated across the street from Loblaws (the old Maple Leaf Gardens) this gem of a building is highly sought after with units rarely coming available. Do not miss your chance to live where everyone else wishes they could. |
| Extras: Enjoy some of the best amenities in the city roof top patio, 3rd floor patio with BBQs, garden & beehive, workshop, table tennis, running track, Lounge, billiards, conference room, party room, gym, Lib, squash, pool, hot tub, |
| Price | $899,900 |
| Taxes: | $3333.25 |
| Maintenance Fee: | 1194.76 |
| Address: | 45 Carlton St , Unit 2003, Toronto, M5B 2H9, Ontario |
| Province/State: | Ontario |
| Condo Corporation No | MTCC |
| Level | 18 |
| Unit No | 3 |
| Directions/Cross Streets: | Church St/Carlton St |
| Rooms: | 7 |
| Bedrooms: | 2 |
| Bedrooms +: | 2 |
| Kitchens: | 1 |
| Family Room: | N |
| Basement: | None |
| Property Type: | Condo Apt |
| Style: | Apartment |
| Exterior: | Concrete |
| Garage Type: | Underground |
| Garage(/Parking)Space: | 1.00 |
| Drive Parking Spaces: | 1 |
| Park #1 | |
| Parking Type: | Owned |
| Exposure: | S |
| Balcony: | None |
| Locker: | None |
| Pet Permited: | Restrict |
| Approximatly Square Footage: | 1200-1399 |
| Maintenance: | 1194.76 |
| CAC Included: | Y |
| Hydro Included: | Y |
| Water Included: | Y |
| Common Elements Included: | Y |
| Heat Included: | Y |
| Parking Included: | Y |
| Building Insurance Included: | Y |
| Fireplace/Stove: | N |
| Heat Source: | Gas |
| Heat Type: | Forced Air |
| Central Air Conditioning: | Central Air |
| Central Vac: | N |
| Ensuite Laundry: | Y |
$
%
Years
This calculator is for demonstration purposes only. Always consult a professional
financial advisor before making personal financial decisions.
| Although the information displayed is believed to be accurate, no warranties or representations are made of any kind. |
| SAGE REAL ESTATE LIMITED |
|
|

Hamid-Reza Danaie
Broker
Dir:
416-904-7200
Bus:
905-889-2200
Fax:
905-889-3322
| Virtual Tour | Book Showing | Email a Friend |
Jump To:
At a Glance:
| Type: | Condo - Condo Apt |
| Area: | Toronto |
| Municipality: | Toronto |
| Neighbourhood: | Church-Yonge Corridor |
| Style: | Apartment |
| Tax: | $3,333.25 |
| Maintenance Fee: | $1,194.76 |
| Beds: | 2+2 |
| Baths: | 2 |
| Garage: | 1 |
| Fireplace: | N |
Locatin Map:
Payment Calculator:
