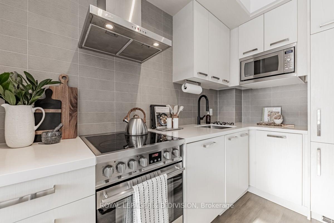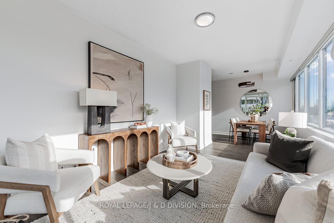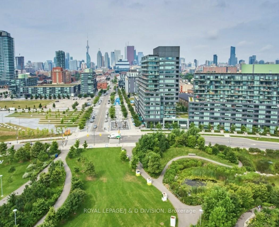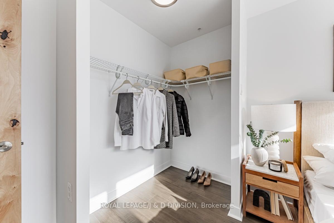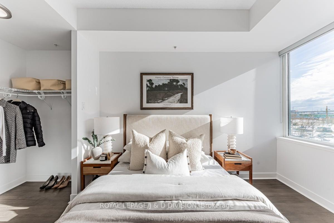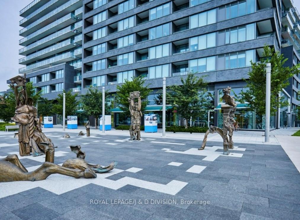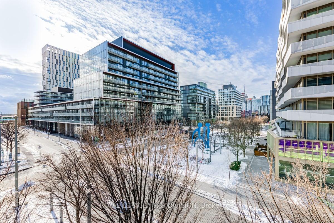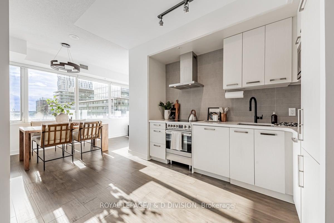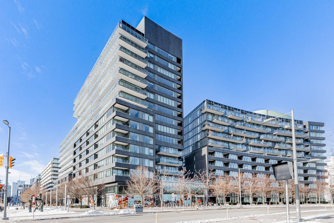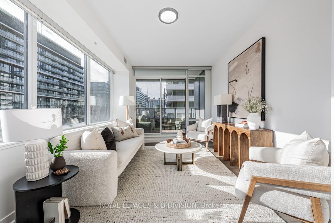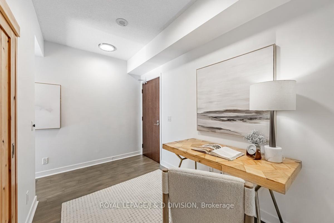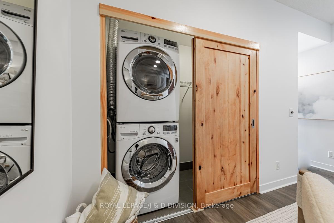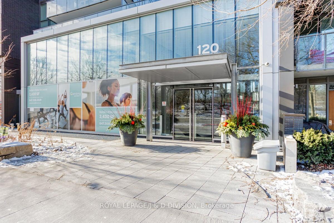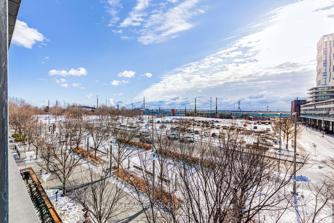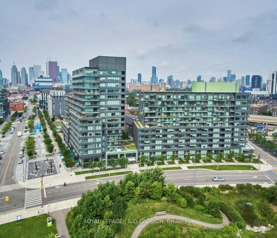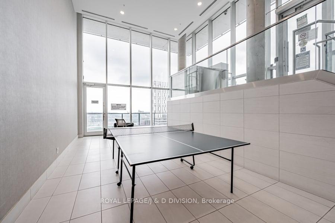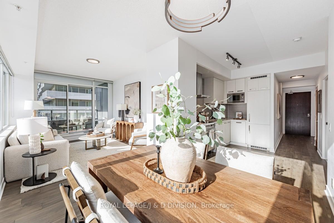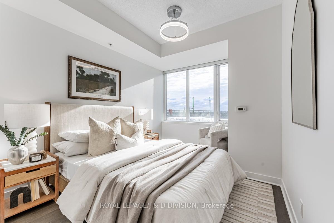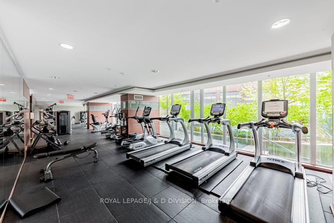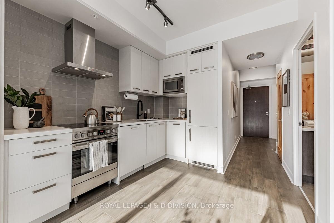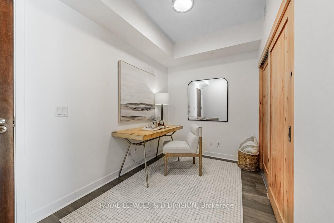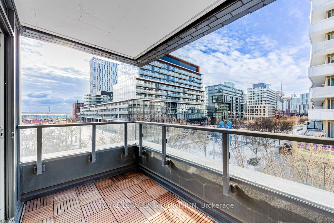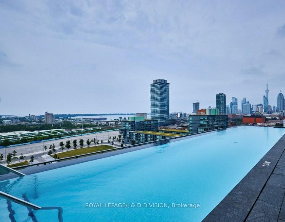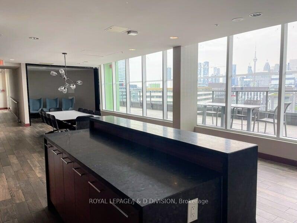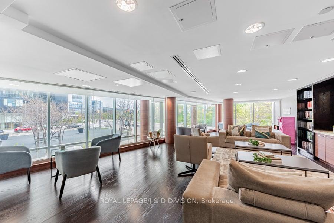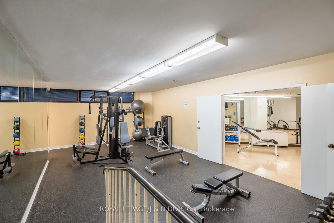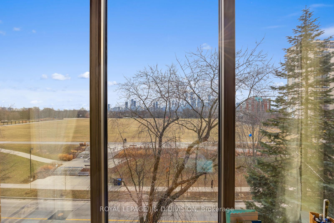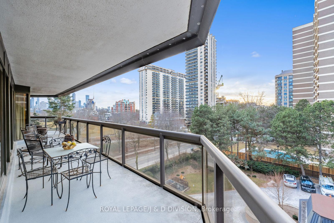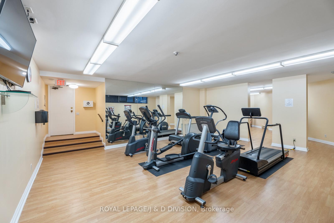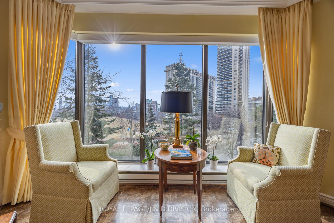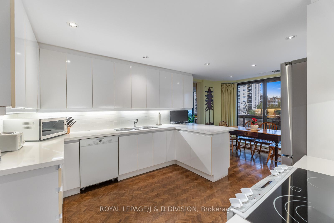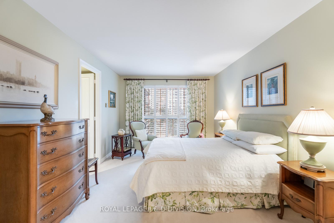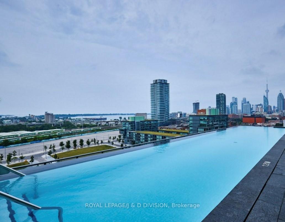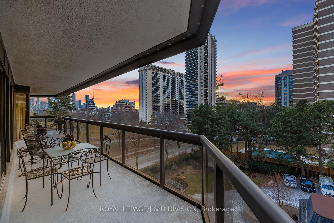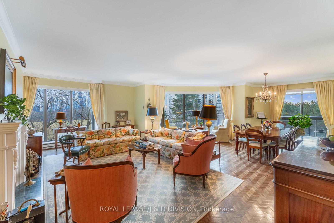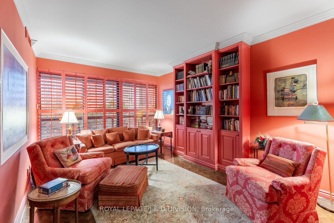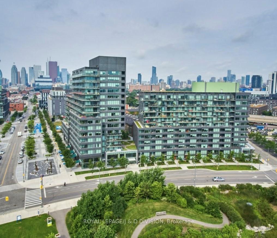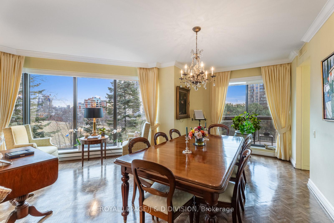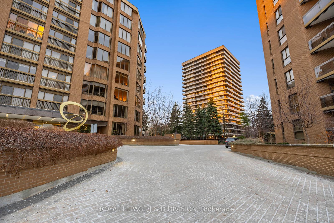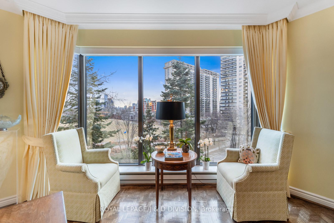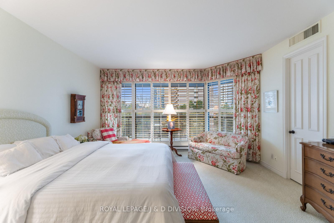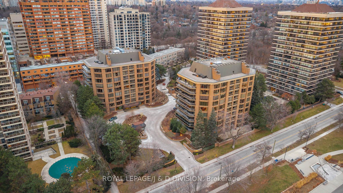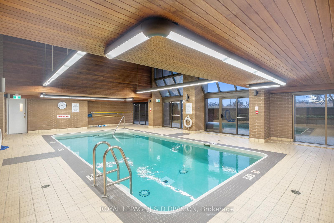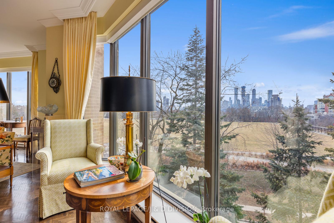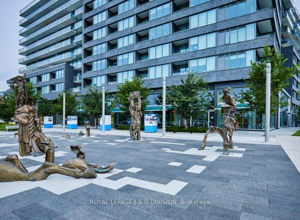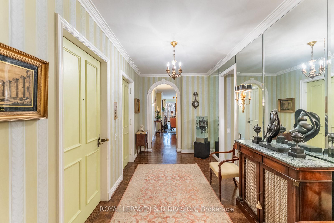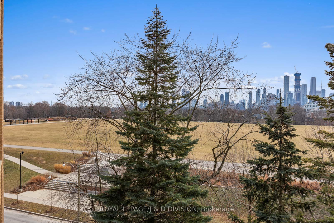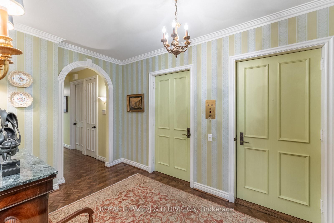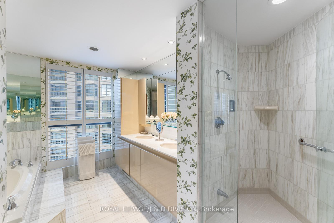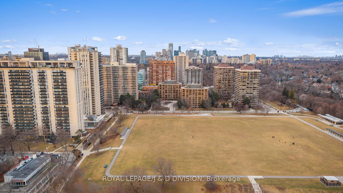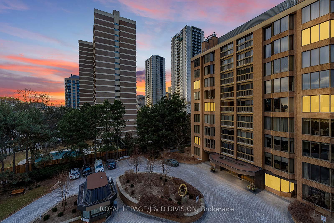$669,000
Available - For Sale
Listing ID: C11924363
120 Bayview Ave , Unit S210, Toronto, M5A 0G4, Ontario
| *Look No Further * Sensational Canary District Condo *Amazing 754 sf of Exceptional Living Space Plus Incredible 62 sf Balcony * Wonderful Corner Unit Featuring Tremendous Windows, Fabulous West, South and North Unobstructed Views *See a Gorgeous Sunset, Take a Peak at the CN Tower, or Feast your Eyes on Gorgeous Green Spaces * Desirable Layout with Spacious Living Room with Huge Windows and Walk Out To Balcony * Open Concept Kitchen * Top of the Line Appliances *Great Dining Space With Room for Full Size Table * Fabulous Master with Ample Closet and Terrific Views * Office/Den * Amazing Natural Light and Unparalleled Space * Resort Style Amenities, Roof Top Pool-Terrace and Well Equipped Gym, to Mention a Few! *Incredible Location Mins To Corktown Common Park With 18 Acres of Trails and Playgrounds, Distillery District, The Waterfront, King and Queen Shops & Restaurants- NOT TO BE MISSED! |
| Price | $669,000 |
| Taxes: | $3328.94 |
| Maintenance Fee: | 778.27 |
| Address: | 120 Bayview Ave , Unit S210, Toronto, M5A 0G4, Ontario |
| Province/State: | Ontario |
| Condo Corporation No | TSCC |
| Level | 2 |
| Unit No | 35 |
| Locker No | A115 |
| Directions/Cross Streets: | Bayview Avenue and Front street W |
| Rooms: | 5 |
| Bedrooms: | 1 |
| Bedrooms +: | 1 |
| Kitchens: | 1 |
| Family Room: | N |
| Basement: | None |
| Approximatly Age: | 6-10 |
| Property Type: | Condo Apt |
| Style: | Apartment |
| Exterior: | Brick, Concrete |
| Garage Type: | Underground |
| Garage(/Parking)Space: | 1.00 |
| Drive Parking Spaces: | 0 |
| Park #1 | |
| Parking Spot: | B020 |
| Parking Type: | Owned |
| Legal Description: | Level B #20 |
| Exposure: | Sw |
| Balcony: | Open |
| Locker: | Owned |
| Pet Permited: | Restrict |
| Retirement Home: | N |
| Approximatly Age: | 6-10 |
| Approximatly Square Footage: | 700-799 |
| Building Amenities: | Bike Storage, Exercise Room, Guest Suites, Gym, Outdoor Pool, Party/Meeting Room |
| Maintenance: | 778.27 |
| Water Included: | Y |
| Common Elements Included: | Y |
| Heat Included: | Y |
| Parking Included: | Y |
| Building Insurance Included: | Y |
| Fireplace/Stove: | N |
| Heat Source: | Gas |
| Heat Type: | Forced Air |
| Central Air Conditioning: | Central Air |
| Central Vac: | N |
| Laundry Level: | Main |
| Ensuite Laundry: | Y |
$
%
Years
This calculator is for demonstration purposes only. Always consult a professional
financial advisor before making personal financial decisions.
| Although the information displayed is believed to be accurate, no warranties or representations are made of any kind. |
| ROYAL LEPAGE/J & D DIVISION |
|
|

Hamid-Reza Danaie
Broker
Dir:
416-904-7200
Bus:
905-889-2200
Fax:
905-889-3322
| Virtual Tour | Book Showing | Email a Friend |
Jump To:
At a Glance:
| Type: | Condo - Condo Apt |
| Area: | Toronto |
| Municipality: | Toronto |
| Neighbourhood: | Waterfront Communities C8 |
| Style: | Apartment |
| Approximate Age: | 6-10 |
| Tax: | $3,328.94 |
| Maintenance Fee: | $778.27 |
| Beds: | 1+1 |
| Baths: | 1 |
| Garage: | 1 |
| Fireplace: | N |
Locatin Map:
Payment Calculator:
