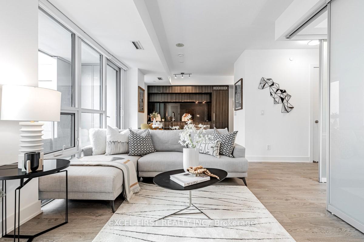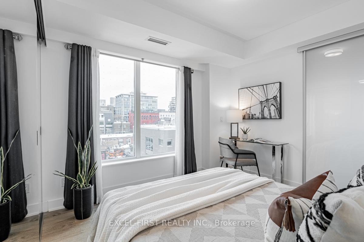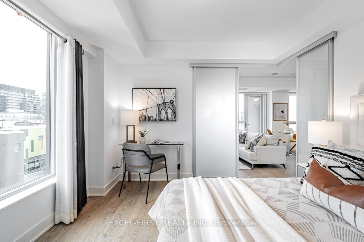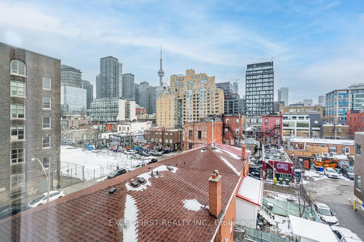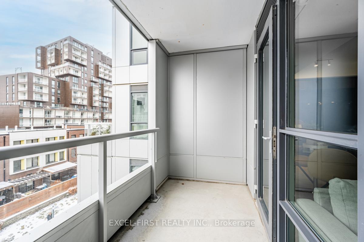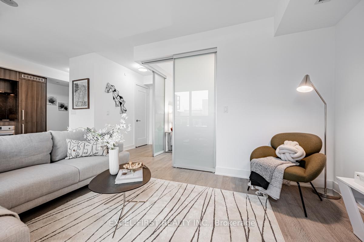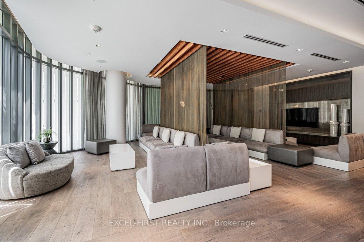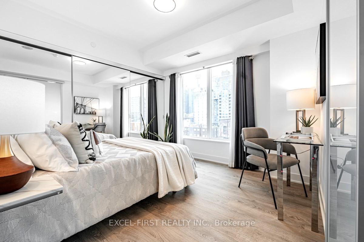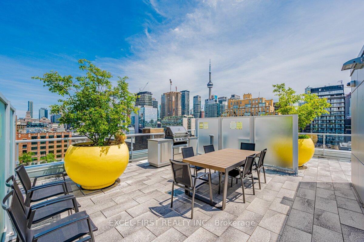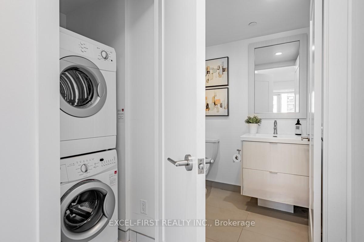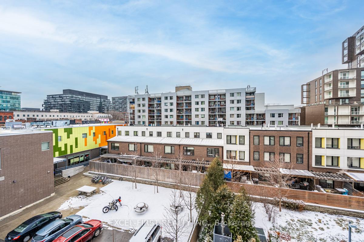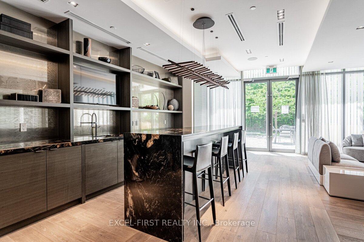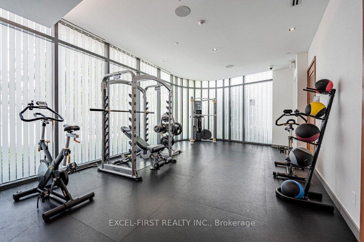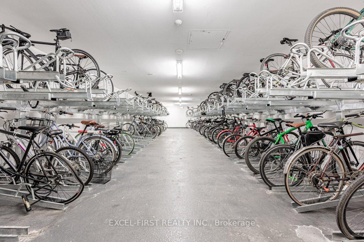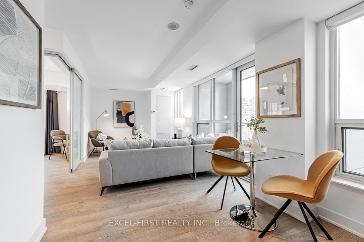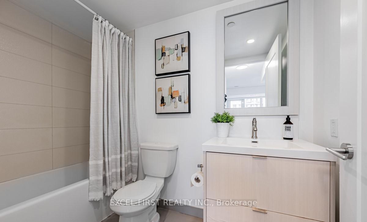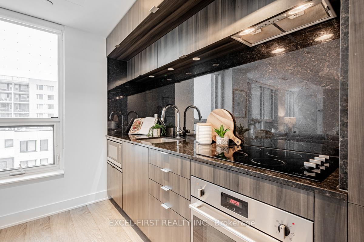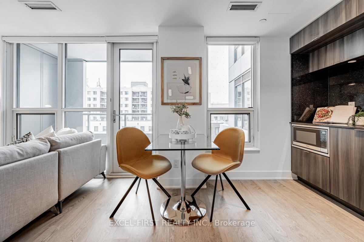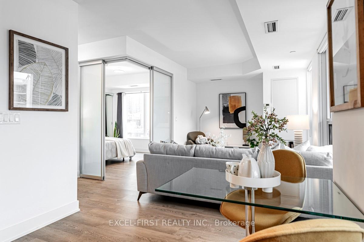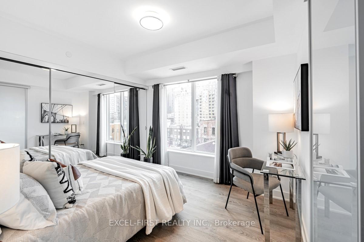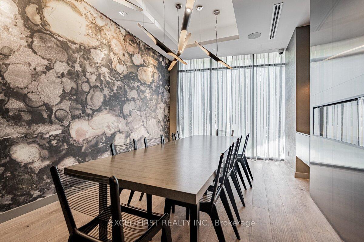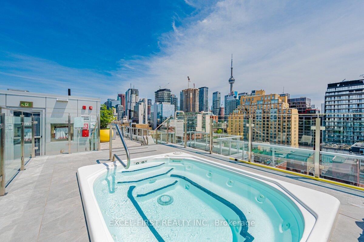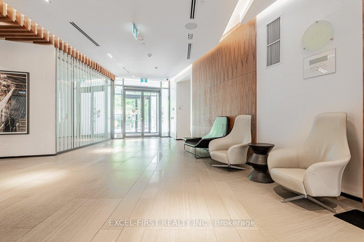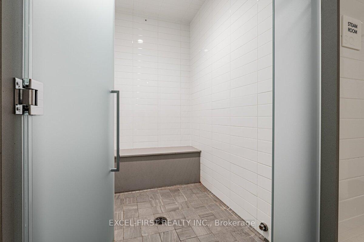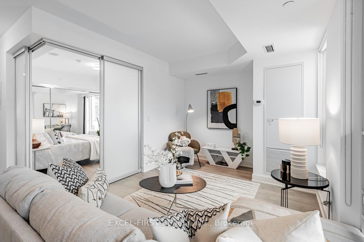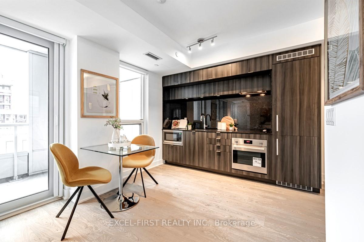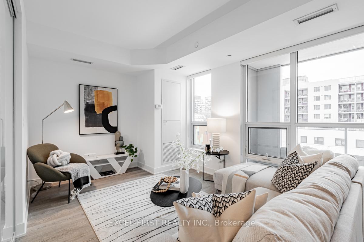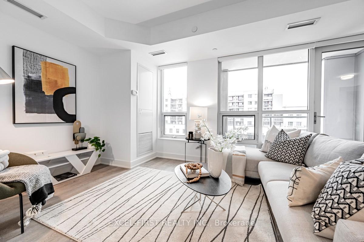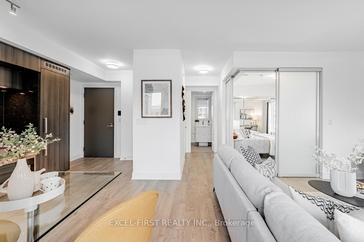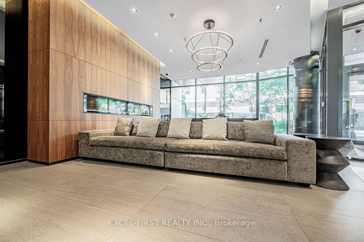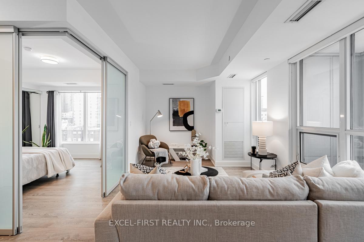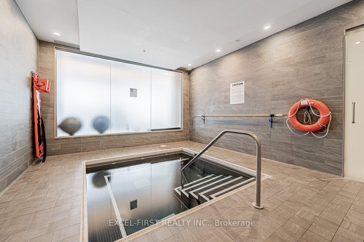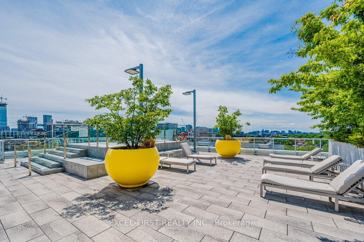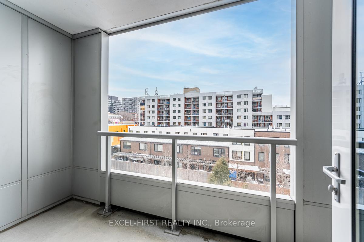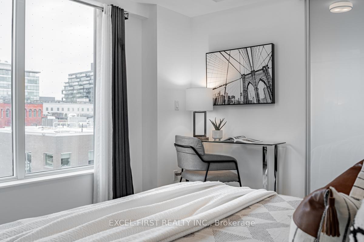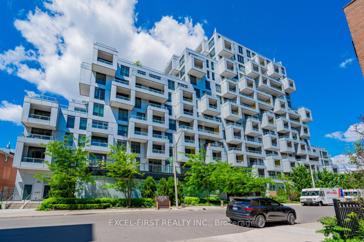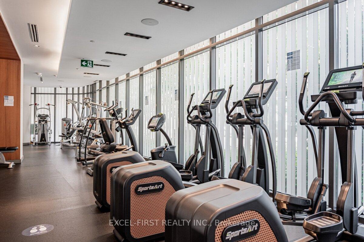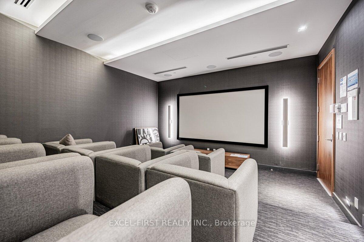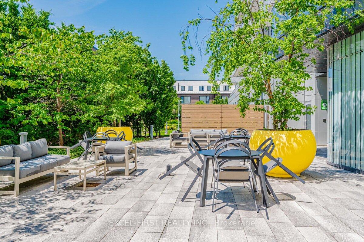$599,990
Available - For Sale
Listing ID: C11924372
38 Cameron St , Unit 421, Toronto, M5T 0C3, Ontario
| Luxury 1-Bedroom Corner Unit with Wall-to-Wall Closet in the Heart of Downtown w/ SW exposure. This Spacious And Bright Unit Features a Big Kitchen & Living Area with Large Covered Balcony, Perfect For Entertaining Or Relaxing. The Tridel-built Boutique-style Building Boasts a Variety Of Amazing Amenities: 24Hr Concierge, Fitness Rm, Party Room + Lounge, Rooftop Lounge W/Hot Tub & BBQ, Bike Storage, Visitor Parking and a Theatre Room. Conveniently Located near Restaurants, the Fashion District, the Financial Core, Entertainment Options, The Well, Kensington Market, and more. This Spacious Unit is Freshly Painted With Tasteful Designer Paint. Modern Built-In Stainless Steel Appliances Along With High-Quality Flooring And Finishes That Enhance Your Living Experience. Move Into Your Dream Unit in the New Year! **Please See The Virtual Tour** |
| Extras: All Electric Light Fixtures, And All Window Coverings, Fridge, Cooktop, B/I Oven, Microwave, Hood. |
| Price | $599,990 |
| Taxes: | $2694.71 |
| Assessment Year: | 2024 |
| Maintenance Fee: | 495.97 |
| Address: | 38 Cameron St , Unit 421, Toronto, M5T 0C3, Ontario |
| Province/State: | Ontario |
| Condo Corporation No | TSCC |
| Level | 4 |
| Unit No | 20 |
| Directions/Cross Streets: | Spadina/Queen |
| Rooms: | 3 |
| Bedrooms: | 1 |
| Bedrooms +: | |
| Kitchens: | 1 |
| Family Room: | Y |
| Basement: | None |
| Property Type: | Condo Apt |
| Style: | Apartment |
| Exterior: | Concrete |
| Garage Type: | Underground |
| Garage(/Parking)Space: | 0.00 |
| Drive Parking Spaces: | 0 |
| Park #1 | |
| Parking Type: | None |
| Exposure: | Sw |
| Balcony: | Open |
| Locker: | None |
| Pet Permited: | Restrict |
| Approximatly Square Footage: | 600-699 |
| Maintenance: | 495.97 |
| CAC Included: | Y |
| Common Elements Included: | Y |
| Building Insurance Included: | Y |
| Fireplace/Stove: | N |
| Heat Source: | Gas |
| Heat Type: | Forced Air |
| Central Air Conditioning: | Central Air |
| Central Vac: | N |
| Ensuite Laundry: | Y |
| Elevator Lift: | Y |
$
%
Years
This calculator is for demonstration purposes only. Always consult a professional
financial advisor before making personal financial decisions.
| Although the information displayed is believed to be accurate, no warranties or representations are made of any kind. |
| EXCEL-FIRST REALTY INC. |
|
|

Hamid-Reza Danaie
Broker
Dir:
416-904-7200
Bus:
905-889-2200
Fax:
905-889-3322
| Virtual Tour | Book Showing | Email a Friend |
Jump To:
At a Glance:
| Type: | Condo - Condo Apt |
| Area: | Toronto |
| Municipality: | Toronto |
| Neighbourhood: | Kensington-Chinatown |
| Style: | Apartment |
| Tax: | $2,694.71 |
| Maintenance Fee: | $495.97 |
| Beds: | 1 |
| Baths: | 1 |
| Fireplace: | N |
Locatin Map:
Payment Calculator:
