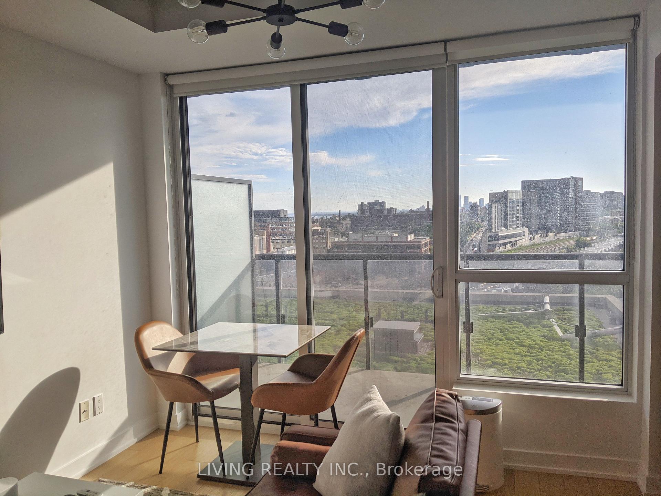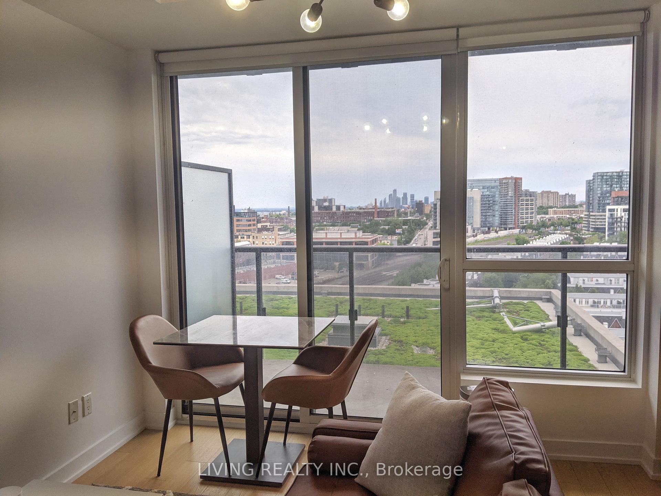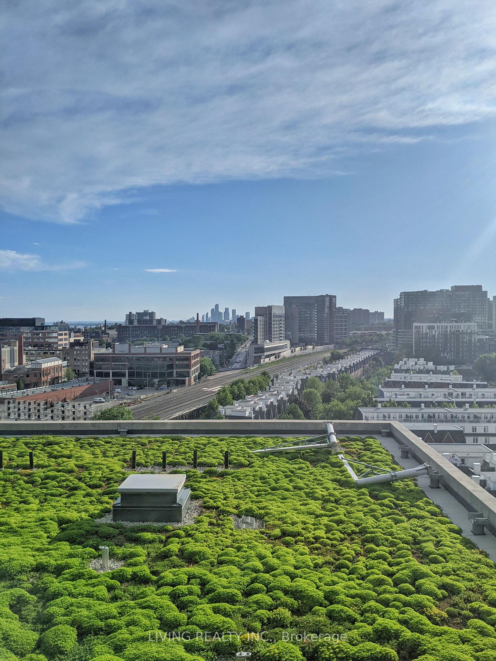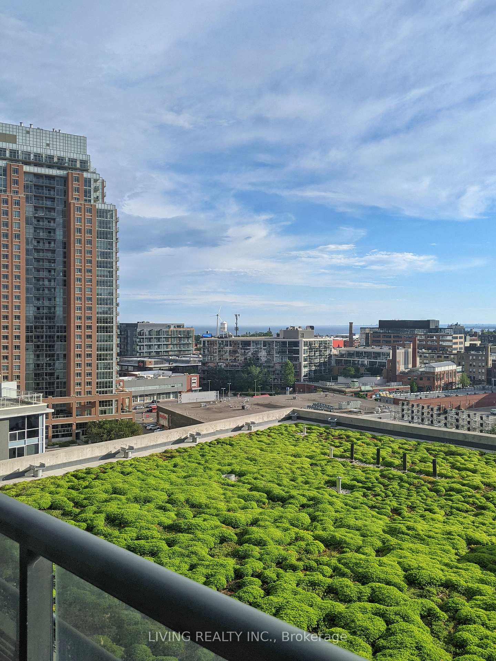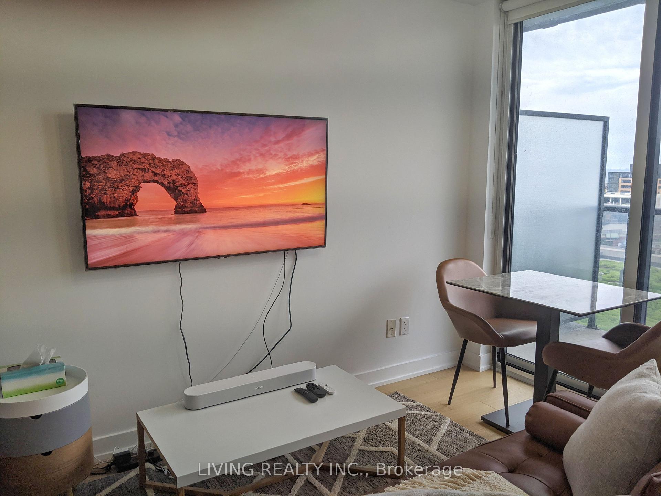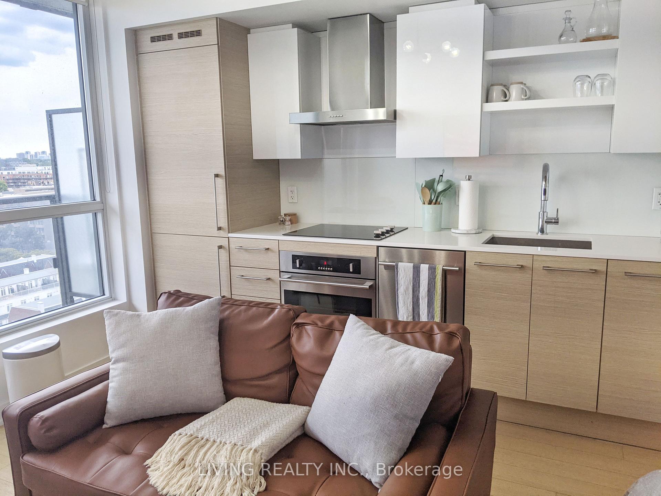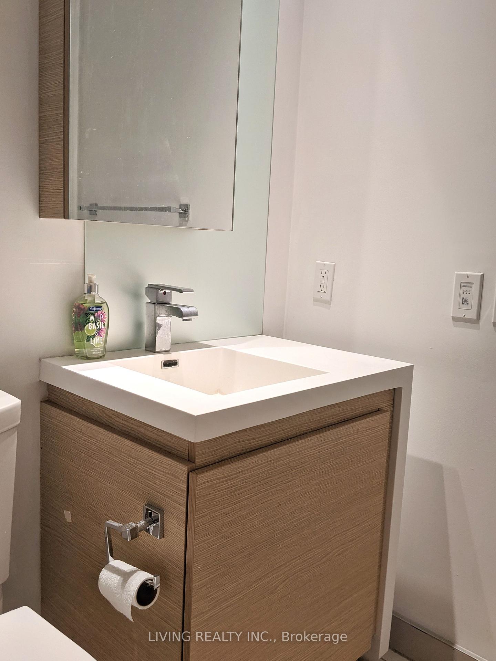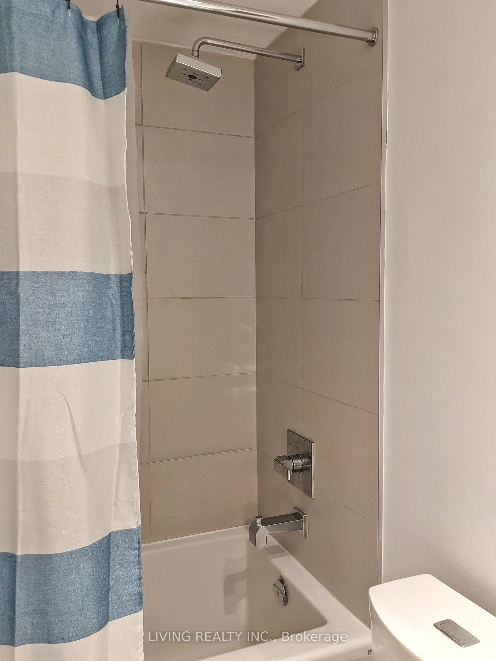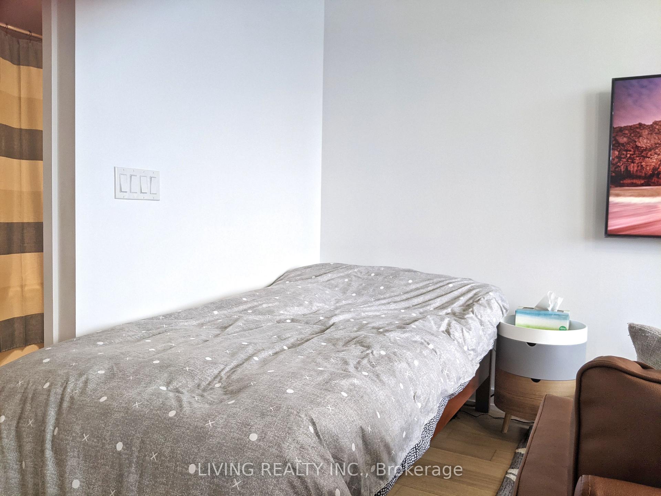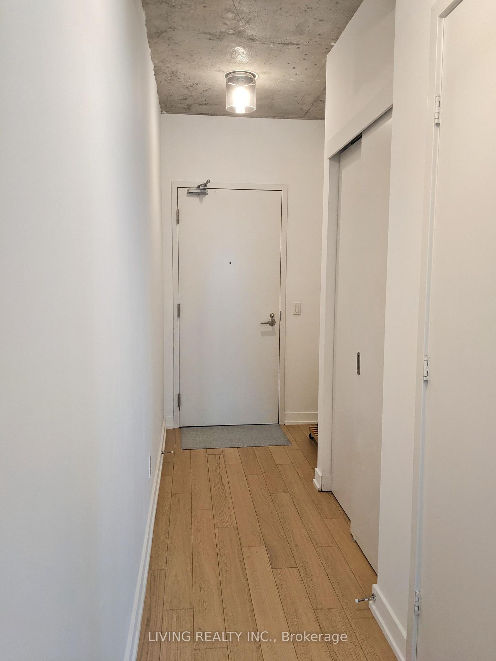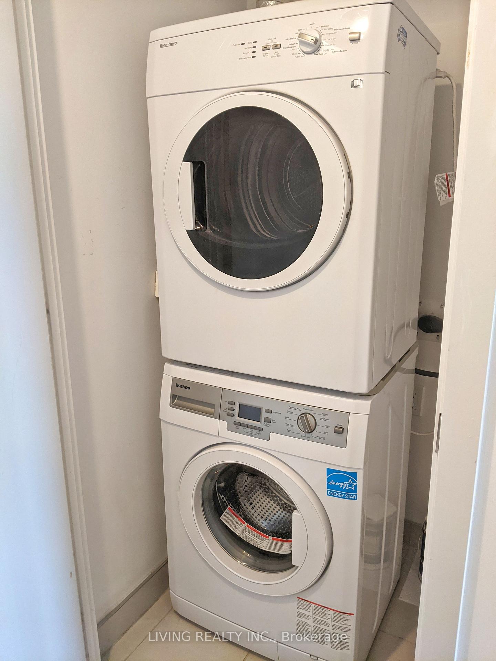$489,000
Available - For Sale
Listing ID: C11924391
1030 King St West , Unit 1226, Toronto, M6K 0B4, Ontario
| Welcome to DNA3 Condo by Canderel. Located in the desirable center of Toronto's hippest downtown neighborhood King West. Toronto's financial center is just minutes away with convenient TTC access right at your front door. Surrounded by an array of urban amenities restaurants, coffee shops, grocery, banks, and the entertainment district. This stunning bachelor unit offers an unobstructed west exposure allows for ample natural light and a spectacular views from your private balcony. The kitchen features a stone countertop, under-mount sink, and a stylish backsplash. It comes equipped with an integrated fridge and dishwasher, an electric glass cooktop, a hood fan, a built-in oven. Enjoy open-concept living, exposed concrete ceilings, upgraded light fixtures, and engineered hardwood flooring throughout. You can also enjoy an array of top-notch amenities, including a lounge, party room, theatre, games room, fitness center, and 7/24 concierge service. Don't miss this incredible opportunity to make it your new home! |
| Extras: Enjoy an array of modern amenity spaces, including an outdoor sundeck and misting station, private lounges, and dining areas, a state of the art fitness center. Unit comes with one locker!! |
| Price | $489,000 |
| Taxes: | $1688.08 |
| Maintenance Fee: | 252.74 |
| Address: | 1030 King St West , Unit 1226, Toronto, M6K 0B4, Ontario |
| Province/State: | Ontario |
| Condo Corporation No | TSCP |
| Level | 12 |
| Unit No | 26 |
| Directions/Cross Streets: | King Street & Shaw Street |
| Rooms: | 4 |
| Bedrooms: | 0 |
| Bedrooms +: | |
| Kitchens: | 1 |
| Family Room: | N |
| Basement: | None |
| Approximatly Age: | 6-10 |
| Property Type: | Condo Apt |
| Style: | Apartment |
| Exterior: | Concrete |
| Garage Type: | None |
| Garage(/Parking)Space: | 0.00 |
| Drive Parking Spaces: | 0 |
| Park #1 | |
| Parking Type: | None |
| Exposure: | W |
| Balcony: | Open |
| Locker: | Owned |
| Pet Permited: | Restrict |
| Approximatly Age: | 6-10 |
| Approximatly Square Footage: | 0-499 |
| Building Amenities: | Concierge, Games Room, Guest Suites, Gym, Party/Meeting Room, Rooftop Deck/Garden |
| Property Features: | Clear View, Electric Car Charg, Library, Park, Place Of Worship, Public Transit |
| Maintenance: | 252.74 |
| Common Elements Included: | Y |
| Building Insurance Included: | Y |
| Fireplace/Stove: | N |
| Heat Source: | Gas |
| Heat Type: | Heat Pump |
| Central Air Conditioning: | Central Air |
| Central Vac: | N |
| Ensuite Laundry: | Y |
$
%
Years
This calculator is for demonstration purposes only. Always consult a professional
financial advisor before making personal financial decisions.
| Although the information displayed is believed to be accurate, no warranties or representations are made of any kind. |
| LIVING REALTY INC. |
|
|

Hamid-Reza Danaie
Broker
Dir:
416-904-7200
Bus:
905-889-2200
Fax:
905-889-3322
| Book Showing | Email a Friend |
Jump To:
At a Glance:
| Type: | Condo - Condo Apt |
| Area: | Toronto |
| Municipality: | Toronto |
| Neighbourhood: | Niagara |
| Style: | Apartment |
| Approximate Age: | 6-10 |
| Tax: | $1,688.08 |
| Maintenance Fee: | $252.74 |
| Baths: | 1 |
| Fireplace: | N |
Locatin Map:
Payment Calculator:
