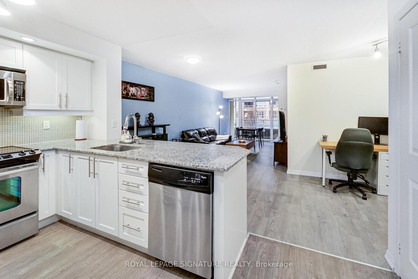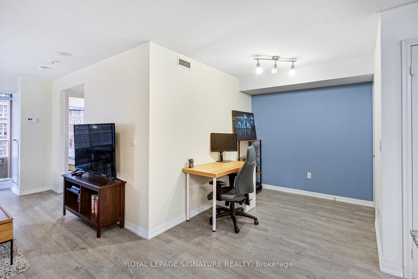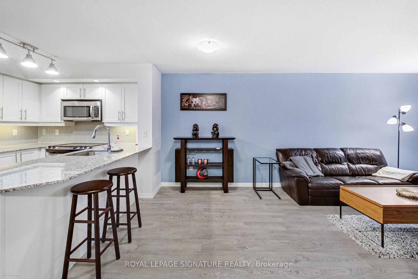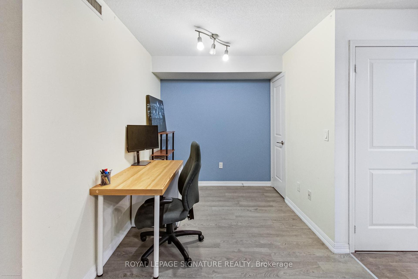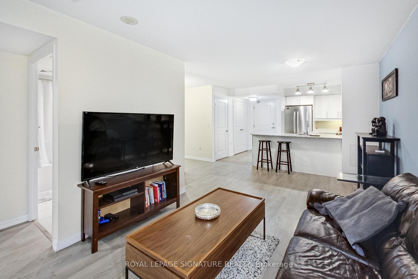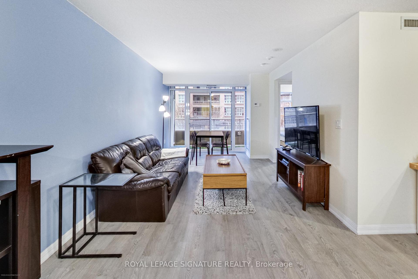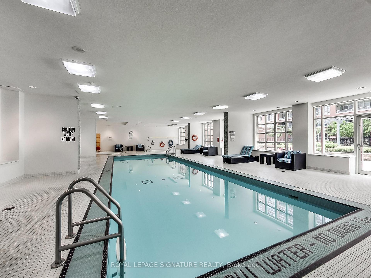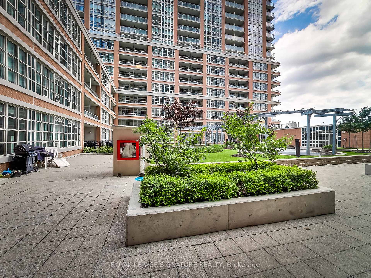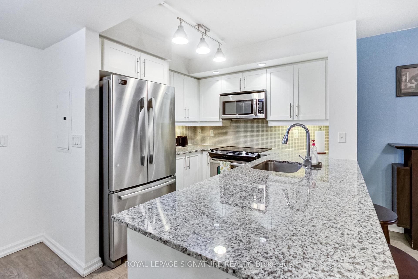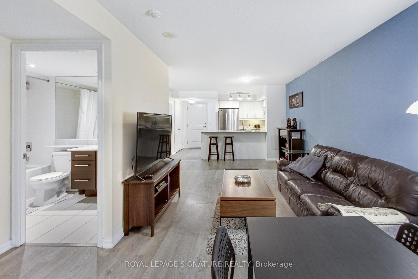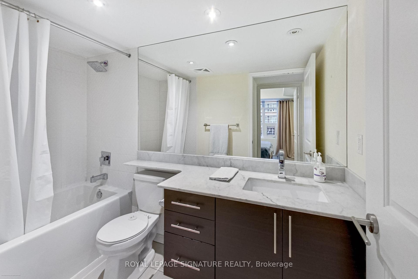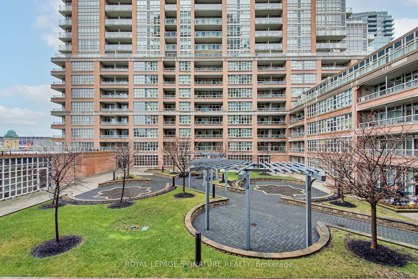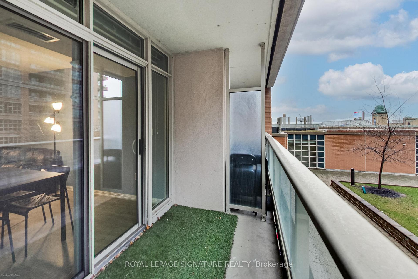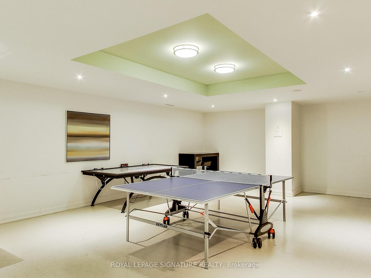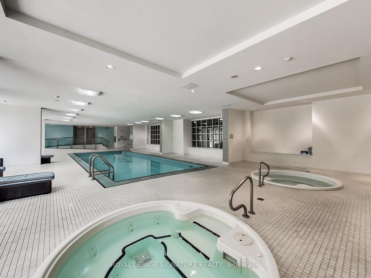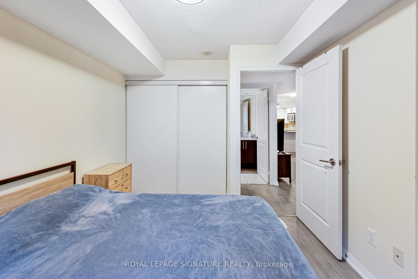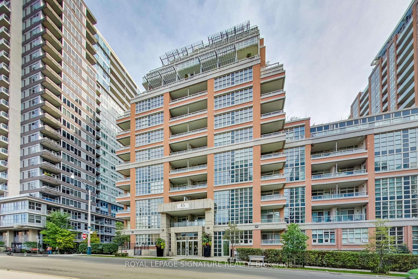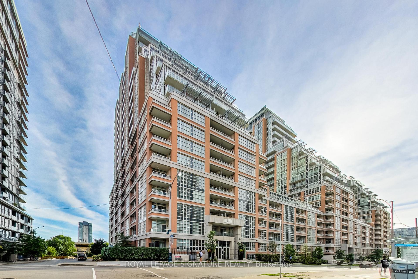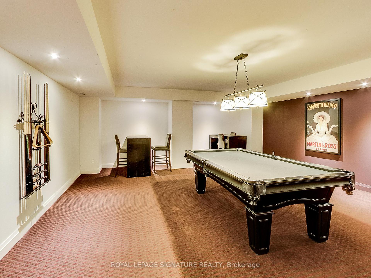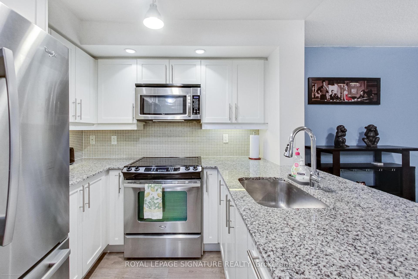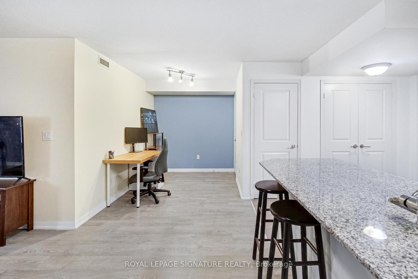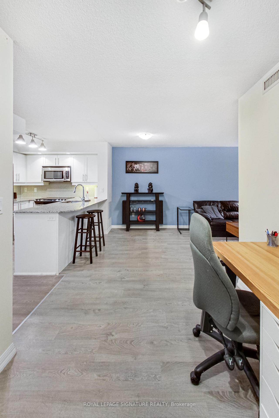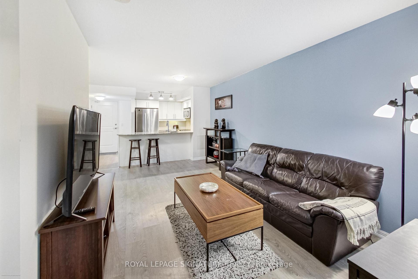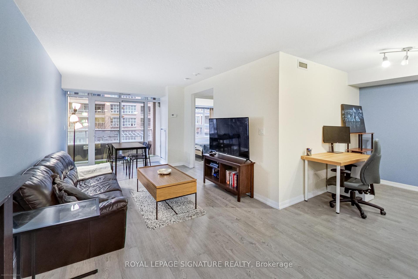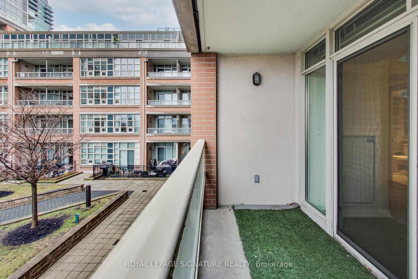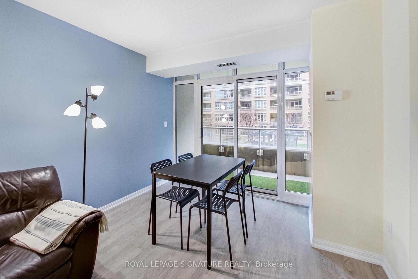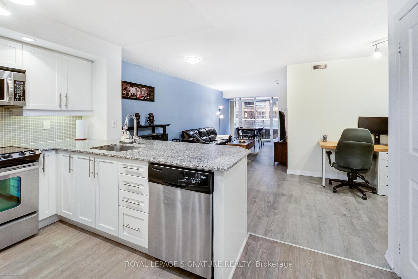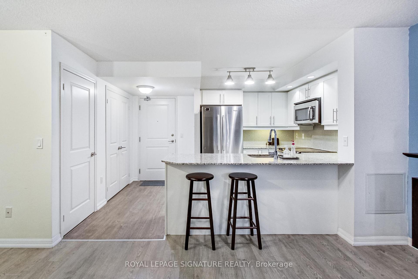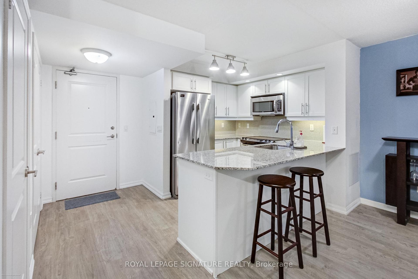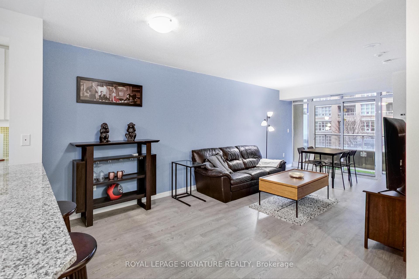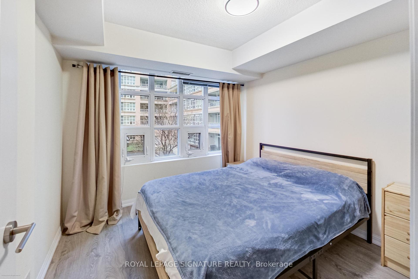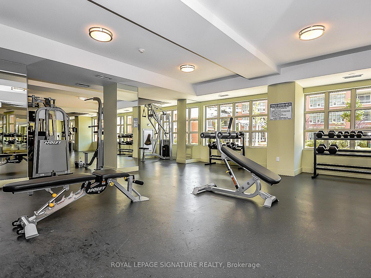$660,000
Available - For Sale
Listing ID: C11924446
65 East Liberty St , Unit 408, Toronto, M6K 3R2, Ontario
| An exceptional urban retreat in the heart of Liberty Village! This extra-large 1-bedroom plus den suite (with a versatile den that can double as a 2nd bedroom) is located in the sought-after King West Condominiums. Every inch of this residence is crafted with style and functionality in mind. The open-concept kitchen dazzles with full-sized stainless steel appliances, sleek granite countertops, a convenient breakfast bar, and a tiled backsplash that adds a modern flair. The thoughtfully designed living/dining area is illuminated by a mix of track lighting and natural light, creating a warm and inviting ambiance perfect for relaxing or entertaining. Step outside to your private balcony, a peaceful spot to fire up the BBQ, sip your morning coffee, and take in serene courtyard views as the sunrise paints the sky. This exceptional condo also comes with a coveted parking spot and locker for added convenience. Located in the heart of Liberty Village, you'll enjoy effortless access to cafes, restaurants, shopping, parks, and transit. Don't miss this chance to own a sophisticated home that blends luxury, practicality, and an unbeatable location. |
| Extras: World-Class Amenities: Concierge, Fitness Centre, Weight & Yoga Rooms, Indoor Pool, Jacuzzi's, Movie Theatre, Bowling Alley, Virtual Golf, Guest Suites & More. |
| Price | $660,000 |
| Taxes: | $2653.72 |
| Maintenance Fee: | 610.21 |
| Address: | 65 East Liberty St , Unit 408, Toronto, M6K 3R2, Ontario |
| Province/State: | Ontario |
| Condo Corporation No | TSCC |
| Level | 4 |
| Unit No | 33 |
| Directions/Cross Streets: | Strachan/East Liberty |
| Rooms: | 5 |
| Bedrooms: | 1 |
| Bedrooms +: | 1 |
| Kitchens: | 1 |
| Family Room: | N |
| Basement: | None |
| Property Type: | Condo Apt |
| Style: | Apartment |
| Exterior: | Brick, Concrete |
| Garage Type: | Underground |
| Garage(/Parking)Space: | 1.00 |
| Drive Parking Spaces: | 1 |
| Park #1 | |
| Parking Type: | Owned |
| Exposure: | W |
| Balcony: | Open |
| Locker: | Owned |
| Pet Permited: | Restrict |
| Approximatly Square Footage: | 600-699 |
| Building Amenities: | Bbqs Allowed, Concierge, Exercise Room, Guest Suites, Indoor Pool, Party/Meeting Room |
| Maintenance: | 610.21 |
| CAC Included: | Y |
| Water Included: | Y |
| Common Elements Included: | Y |
| Heat Included: | Y |
| Parking Included: | Y |
| Building Insurance Included: | Y |
| Fireplace/Stove: | N |
| Heat Source: | Gas |
| Heat Type: | Forced Air |
| Central Air Conditioning: | Central Air |
| Central Vac: | N |
| Ensuite Laundry: | Y |
$
%
Years
This calculator is for demonstration purposes only. Always consult a professional
financial advisor before making personal financial decisions.
| Although the information displayed is believed to be accurate, no warranties or representations are made of any kind. |
| ROYAL LEPAGE SIGNATURE REALTY |
|
|

Hamid-Reza Danaie
Broker
Dir:
416-904-7200
Bus:
905-889-2200
Fax:
905-889-3322
| Virtual Tour | Book Showing | Email a Friend |
Jump To:
At a Glance:
| Type: | Condo - Condo Apt |
| Area: | Toronto |
| Municipality: | Toronto |
| Neighbourhood: | Niagara |
| Style: | Apartment |
| Tax: | $2,653.72 |
| Maintenance Fee: | $610.21 |
| Beds: | 1+1 |
| Baths: | 1 |
| Garage: | 1 |
| Fireplace: | N |
Locatin Map:
Payment Calculator:
