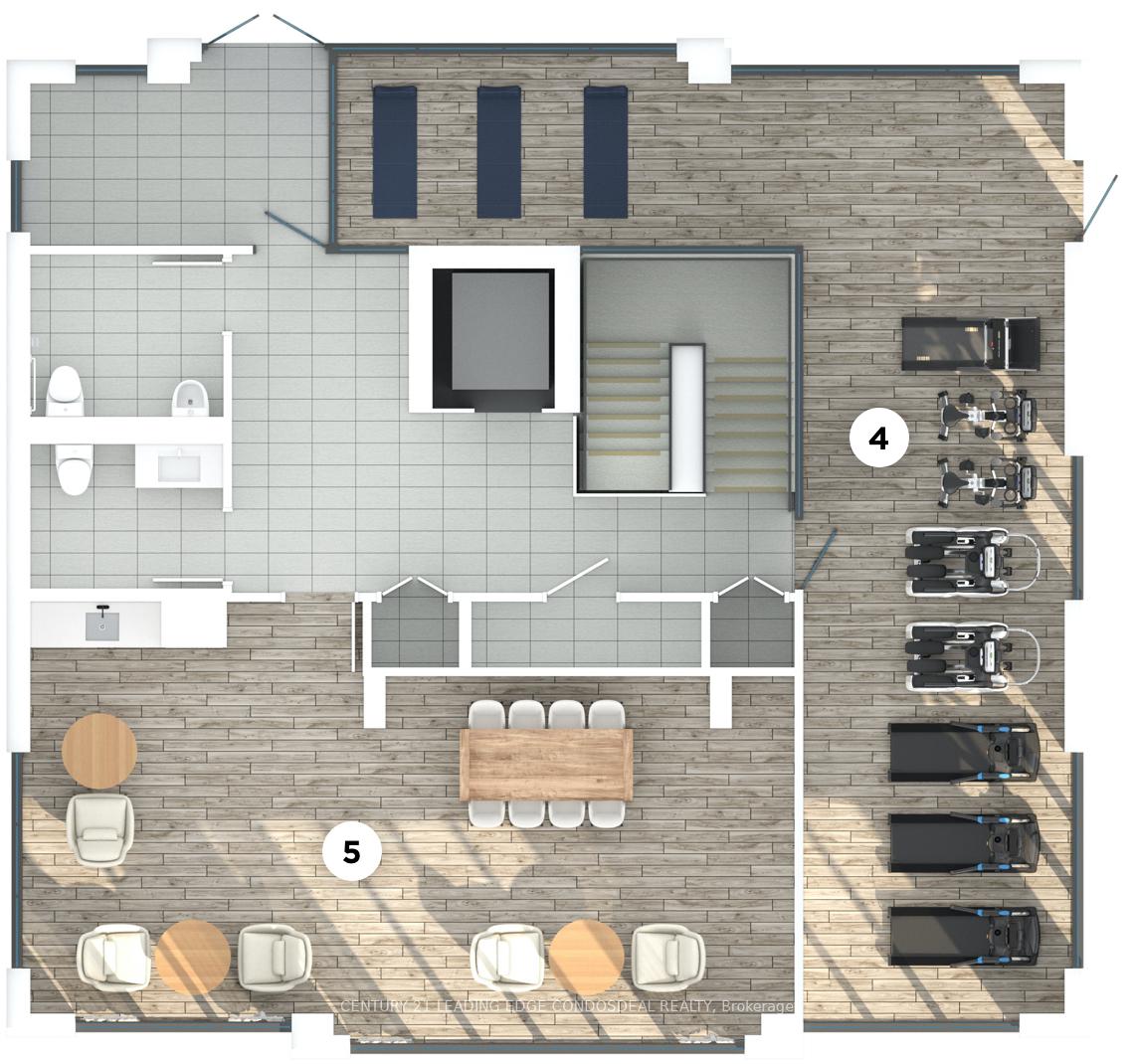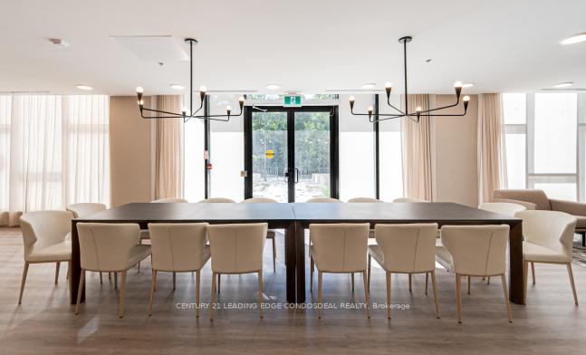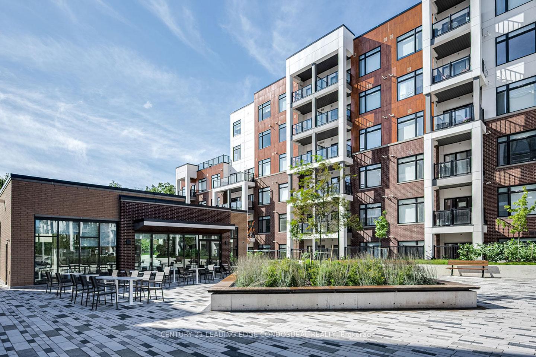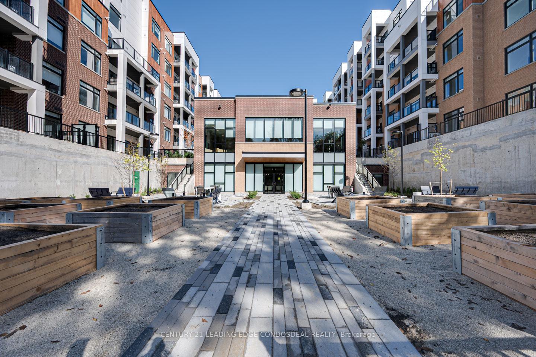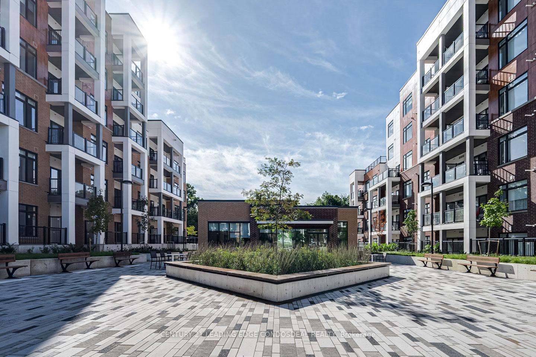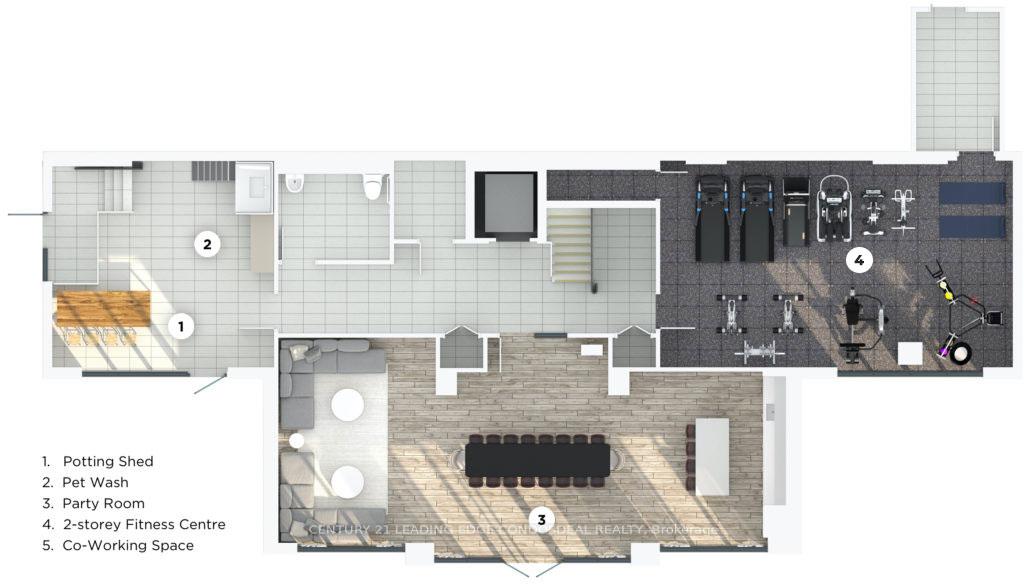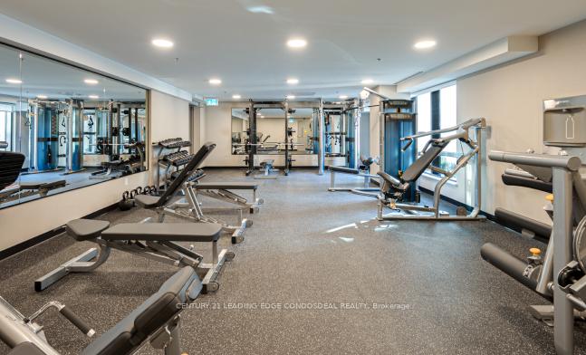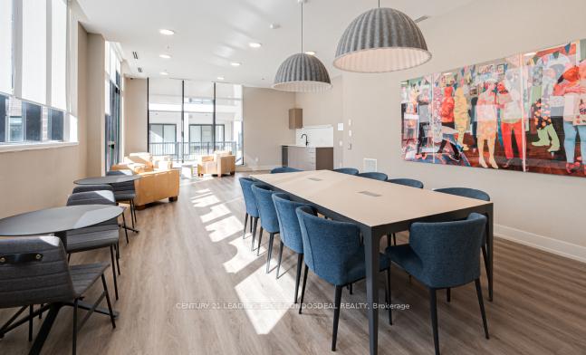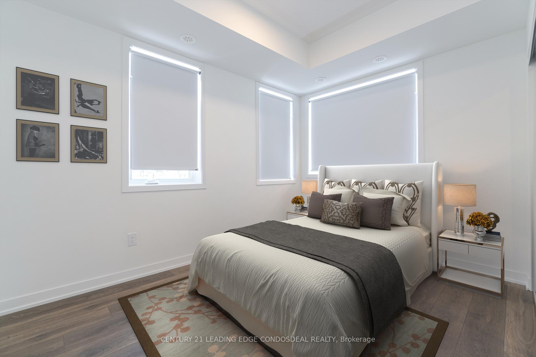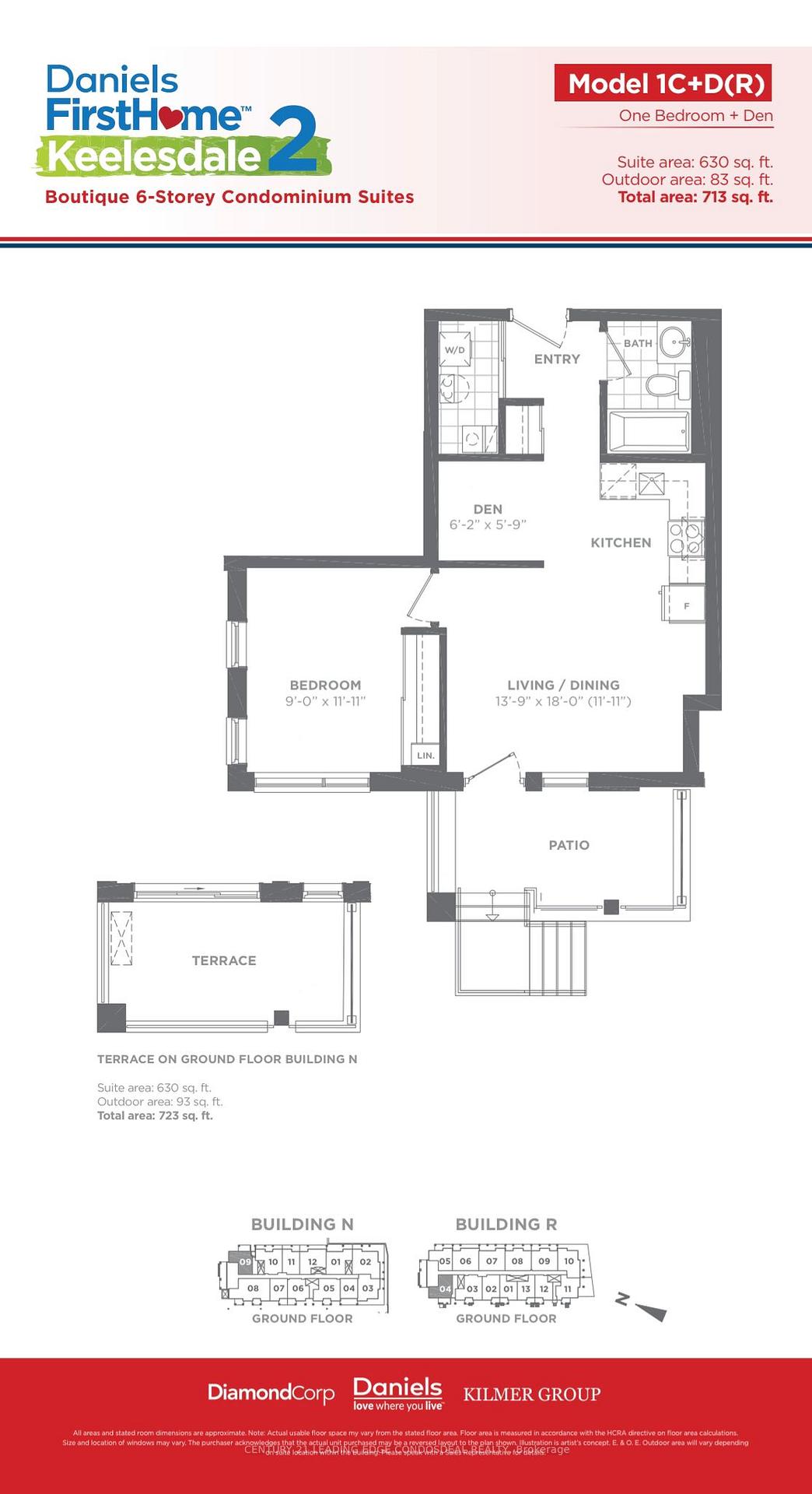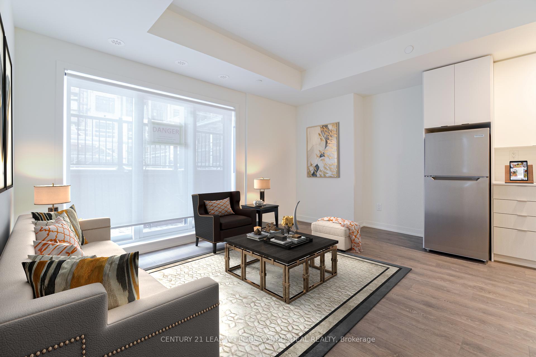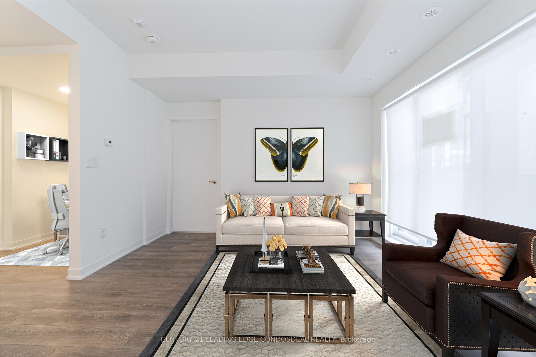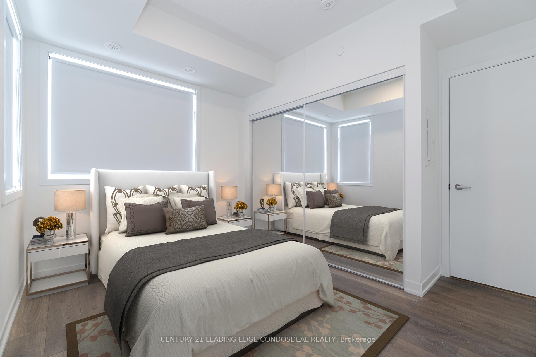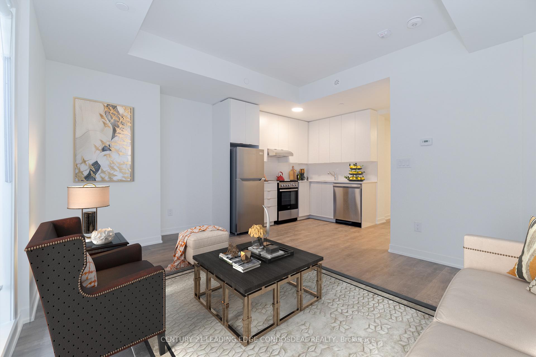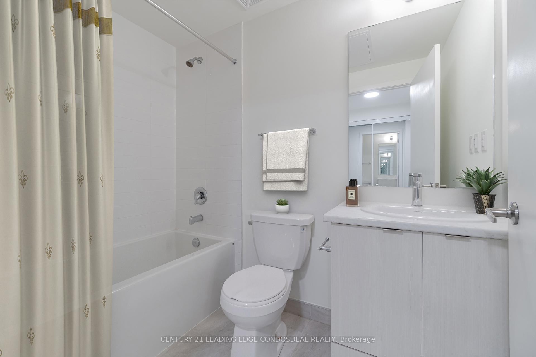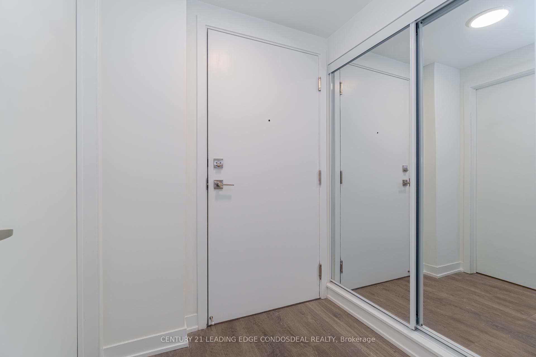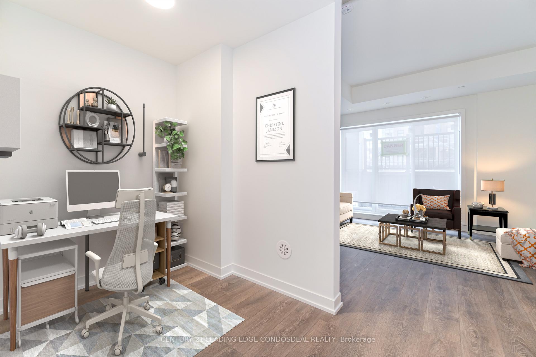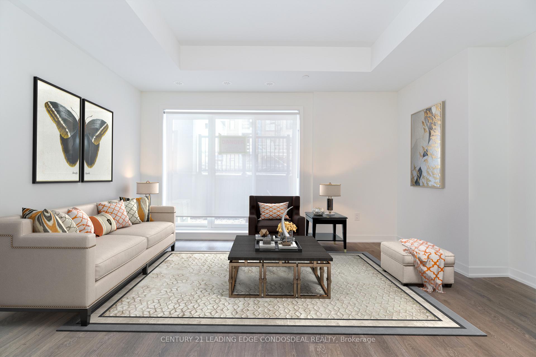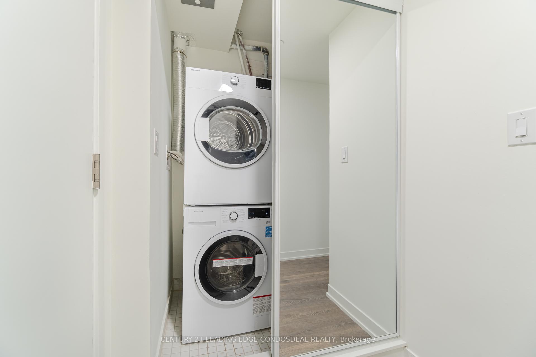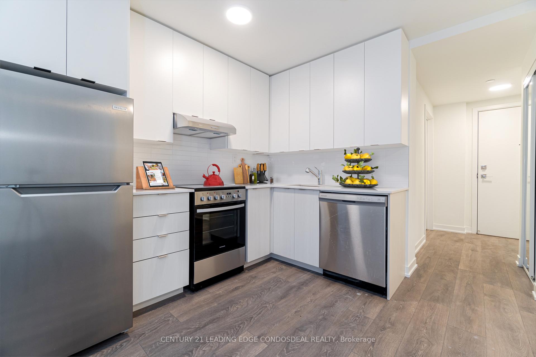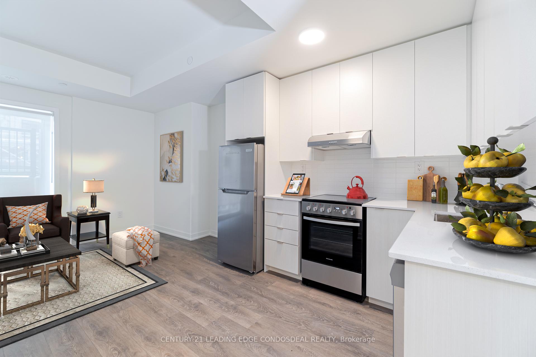$598,000
Available - For Sale
Listing ID: W11935978
135 Canon Jackson Dr , Unit 109, Toronto, M6M 0C3, Ontario
| Modern and spacious 1-bedroom + den condo, just one year old, featuring an open-concept layout with wide plank laminate floors and a sleek kitchen equipped with quartz countertops, a stylish backsplash, and stainless steel appliances. Designed with both comfort and style in mind, this unit is perfect for living or as an investment. The bright and airy space includes a large den, a spacious bedroom, ensuite laundry, and abundant natural light. Enjoy the privacy of a corner unit with no direct neighbors on either side and a large, private enclosed outdoor patio. The building offers fantastic amenities, including a spacious two-floor gym, a party room, an outdoor patio with BBQ, and a convenient pet wash station. Conveniently located in the vibrant Daniels Keelesdale neighborhood, this condo offers easy access to Hwy 401 and 400, with public transit steps from your door. Surrounded by amenities like Yorkdale Shopping Center, grocery stores, libraries, schools, and parks such as King Georges-Keele Parkette, Green Hills, and Gulliver Park, this home perfectly balances convenience, elegance, and accessibility. Includes 1 parking space. |
| Extras: All Existing Window Covering. White Washer & Dryer. Stainless Steel Fridge, Stove, & Dishwasher. 1 Parking Included. |
| Price | $598,000 |
| Taxes: | $0.00 |
| Maintenance Fee: | 399.00 |
| Address: | 135 Canon Jackson Dr , Unit 109, Toronto, M6M 0C3, Ontario |
| Province/State: | Ontario |
| Condo Corporation No | TSCC |
| Level | 1 |
| Unit No | 44 |
| Directions/Cross Streets: | Keele/ Eglington |
| Rooms: | 5 |
| Bedrooms: | 1 |
| Bedrooms +: | 1 |
| Kitchens: | 1 |
| Family Room: | N |
| Basement: | None |
| Approximatly Age: | New |
| Property Type: | Condo Apt |
| Style: | Apartment |
| Exterior: | Brick |
| Garage Type: | Underground |
| Garage(/Parking)Space: | 1.00 |
| Drive Parking Spaces: | 0 |
| Park #1 | |
| Parking Type: | Owned |
| Exposure: | E |
| Balcony: | Encl |
| Locker: | None |
| Pet Permited: | Restrict |
| Approximatly Age: | New |
| Approximatly Square Footage: | 600-699 |
| Building Amenities: | Bbqs Allowed, Gym, Party/Meeting Room, Rooftop Deck/Garden, Visitor Parking |
| Property Features: | Cul De Sac, Hospital, Park, Public Transit |
| Maintenance: | 399.00 |
| CAC Included: | Y |
| Common Elements Included: | Y |
| Parking Included: | Y |
| Building Insurance Included: | Y |
| Fireplace/Stove: | N |
| Heat Source: | Gas |
| Heat Type: | Forced Air |
| Central Air Conditioning: | Central Air |
| Central Vac: | N |
| Ensuite Laundry: | Y |
$
%
Years
This calculator is for demonstration purposes only. Always consult a professional
financial advisor before making personal financial decisions.
| Although the information displayed is believed to be accurate, no warranties or representations are made of any kind. |
| CENTURY 21 LEADING EDGE CONDOSDEAL REALTY |
|
|

Hamid-Reza Danaie
Broker
Dir:
416-904-7200
Bus:
905-889-2200
Fax:
905-889-3322
| Virtual Tour | Book Showing | Email a Friend |
Jump To:
At a Glance:
| Type: | Condo - Condo Apt |
| Area: | Toronto |
| Municipality: | Toronto |
| Neighbourhood: | Brookhaven-Amesbury |
| Style: | Apartment |
| Approximate Age: | New |
| Maintenance Fee: | $399 |
| Beds: | 1+1 |
| Baths: | 1 |
| Garage: | 1 |
| Fireplace: | N |
Locatin Map:
Payment Calculator:
