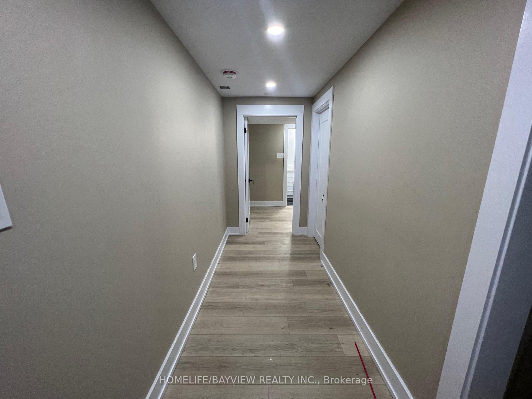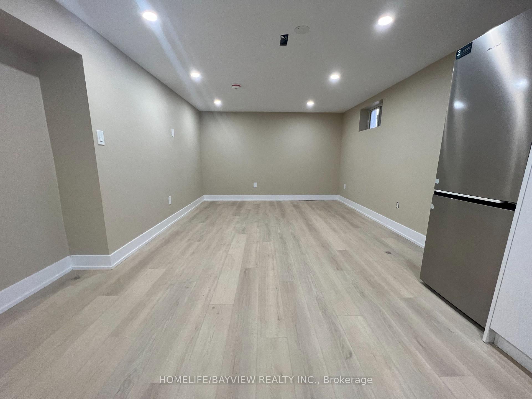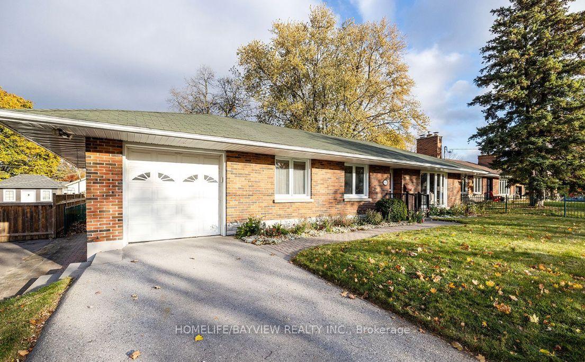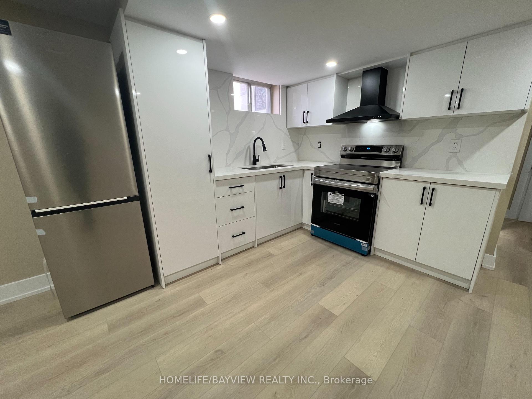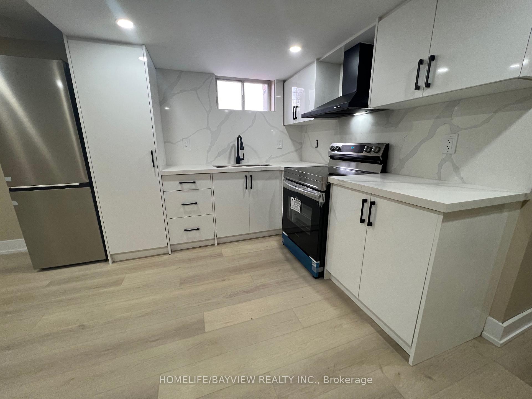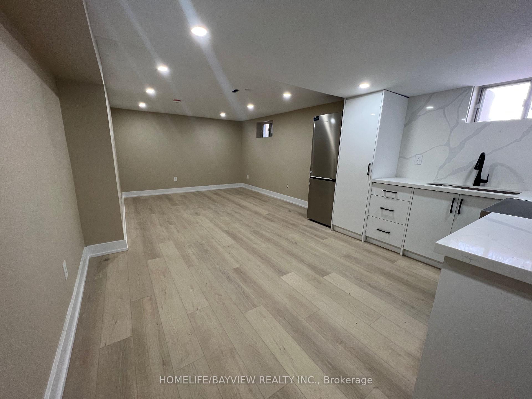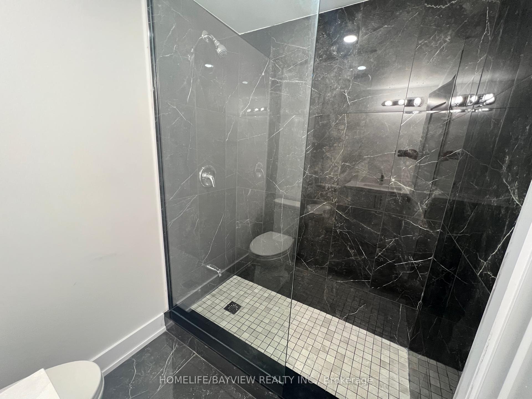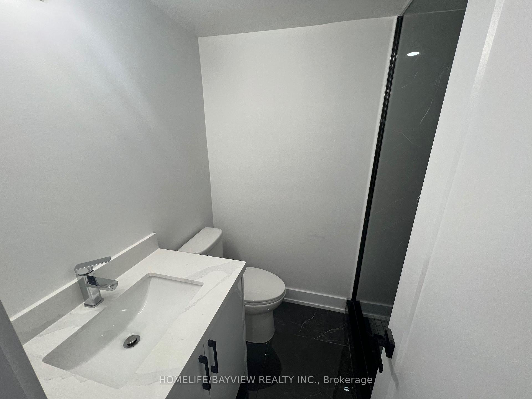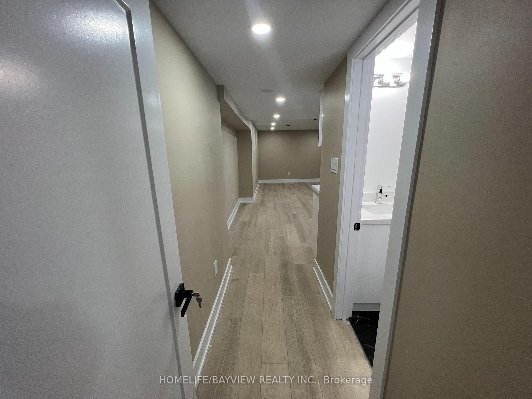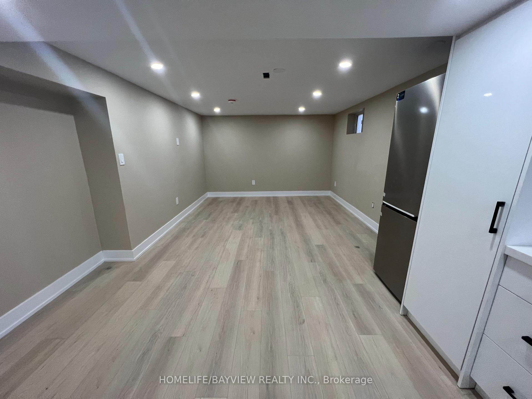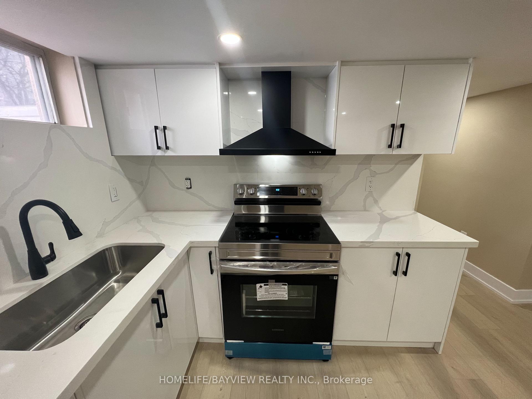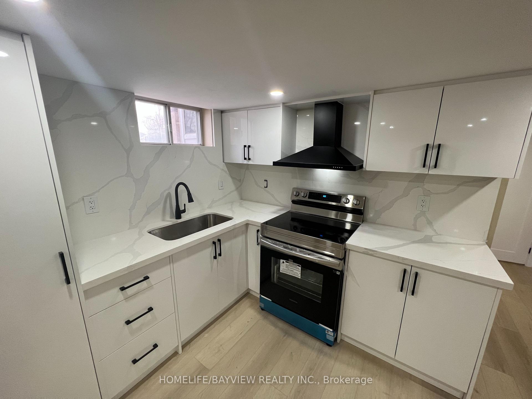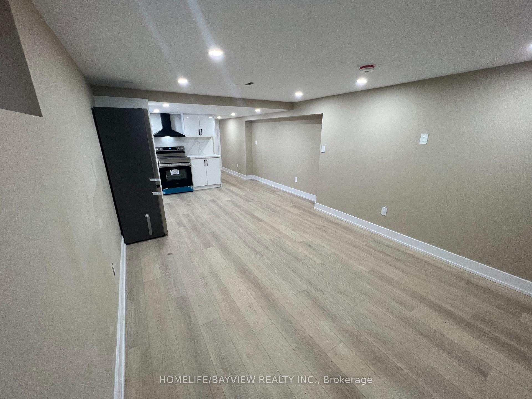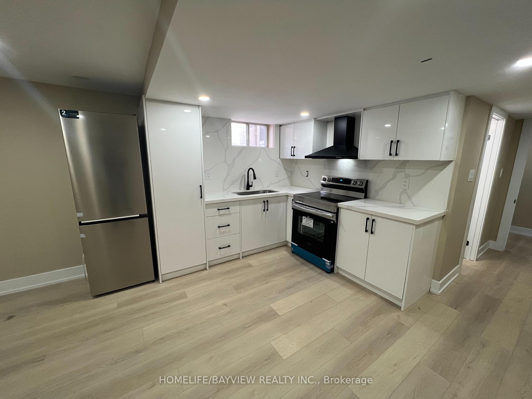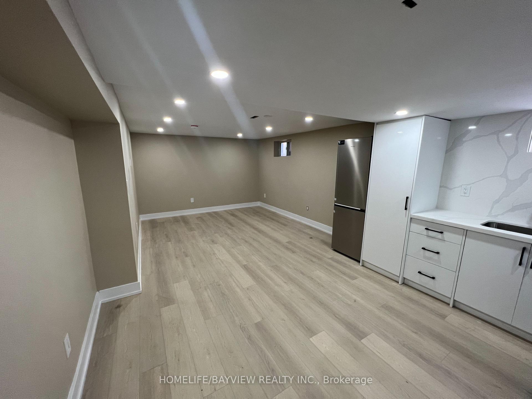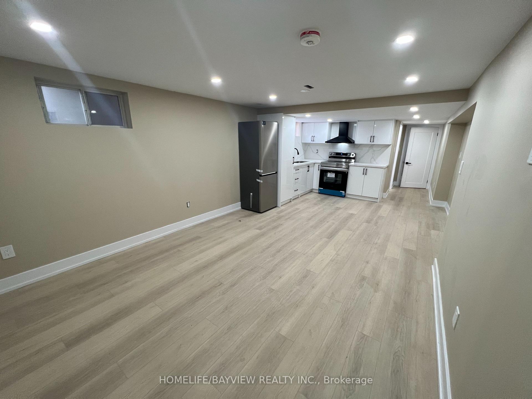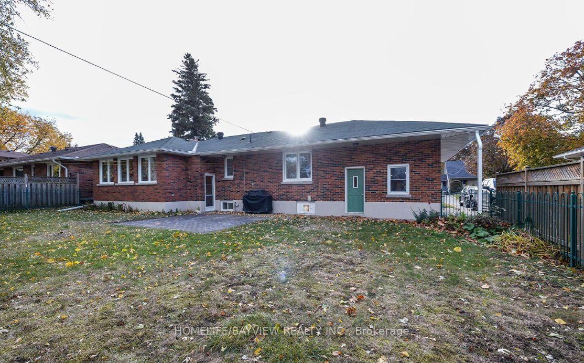$1,450
Available - For Rent
Listing ID: E11937370
943 Chevrolet St , Unit Unit , Oshawa, L1G 4K4, Ontario
| Newly Finished Bachelor Basement Apartment in Oshawa This stunning apartment has been meticulously renovated, offering a perfect blend of modern elegance and cozy comfort.Featuring contemporary finishes, all new never lived in kitchen ,counters, appliances, bathroom, stylish lighting, and premium flooring . The open-concept layout seamlessly connects the living area to a sleek, fully equipped kitchen with stainless steel appliances, quartz countertops, and ample cabinet space.The chic bathroom has been designed with functionality and style, featuring a modern vanity and a luxurious walk-in shower.Additional features include shared laundry, a private entrance for added convenience, Situated in a quiet, family-friendly neighbourhood, this apartment is close to parks, schools, shopping centers, and public transit, making it an ideal place to call home. **EXTRAS** 1 x Parking is included Utilities shared 20% |
| Price | $1,450 |
| DOM | 28 |
| Payment Frequency: | Monthly |
| Payment Method: | Cheque |
| Rental Application Required: | Y |
| Deposit Required: | Y |
| Credit Check: | Y |
| Employment Letter | Y |
| Lease Agreement | Y |
| References Required: | Y |
| Occupancy by: | Vacant |
| Address: | 943 Chevrolet St , Unit Unit , Oshawa, L1G 4K4, Ontario |
| Apt/Unit: | Unit |
| Directions/Cross Streets: | Simcoe St & Sunset dr |
| Rooms: | 3 |
| Bedrooms: | 0 |
| Bedrooms +: | |
| Kitchens: | 1 |
| Family Room: | N |
| Basement: | None |
| Furnished: | N |
| Property Type: | Detached |
| Style: | Bungalow |
| Exterior: | Brick |
| Garage Type: | None |
| (Parking/)Drive: | Private |
| Drive Parking Spaces: | 1 |
| Pool: | None |
| Private Entrance: | Y |
| Laundry Access: | Ensuite |
| Approximatly Square Footage: | < 700 |
| Property Features: | Park, School |
| Parking Included: | Y |
| Fireplace/Stove: | N |
| Heat Source: | Gas |
| Heat Type: | Forced Air |
| Central Air Conditioning: | Central Air |
| Central Vac: | N |
| Laundry Level: | Lower |
| Ensuite Laundry: | Y |
| Sewers: | Sewers |
| Water: | Municipal |
Schools
5 public & 4 Catholic schools serve this home. Of these, 9 have catchments. There are 2 private schools nearby.
Parks & Rec
3 playgrounds, 2 sports fields and 4 other facilities are within a 20 min walk of this home.
Transit
Street transit stop less than a 7 min walk away. Rail transit stop less than 6 km away.
| Although the information displayed is believed to be accurate, no warranties or representations are made of any kind. |
| HOMELIFE/BAYVIEW REALTY INC. |
|
|

Hamid-Reza Danaie
Broker
Dir:
416-904-7200
Bus:
905-889-2200
Fax:
905-889-3322
| Book Showing | Email a Friend |
Jump To:
At a Glance:
| Type: | Freehold - Detached |
| Area: | Durham |
| Municipality: | Oshawa |
| Neighbourhood: | Centennial |
| Style: | Bungalow |
| Baths: | 1 |
| Fireplace: | N |
| Pool: | None |
Locatin Map:
