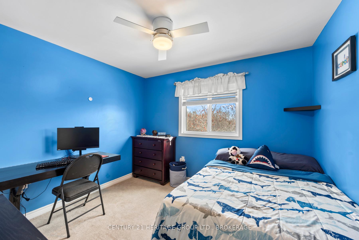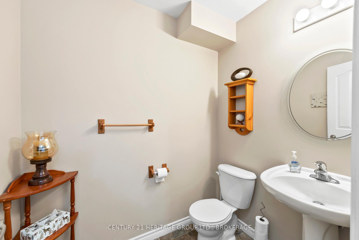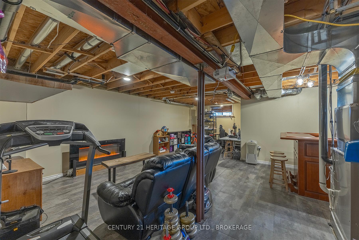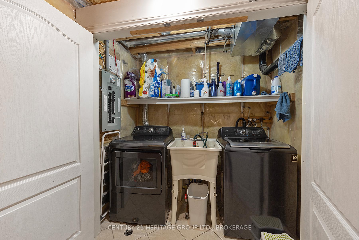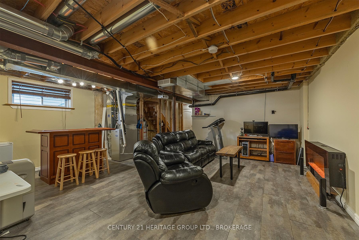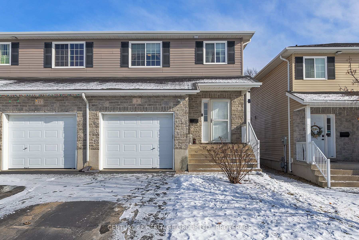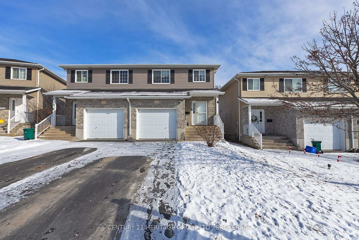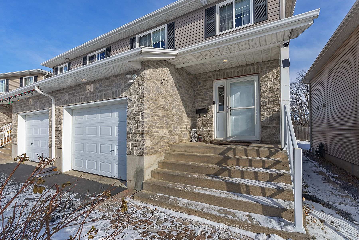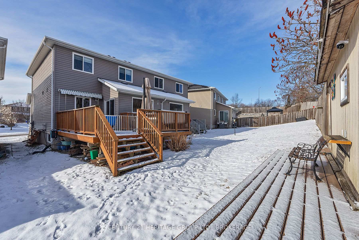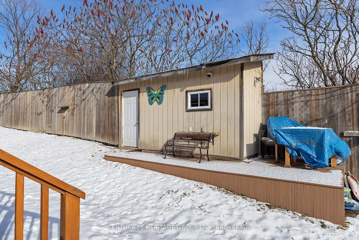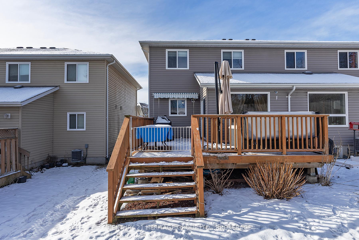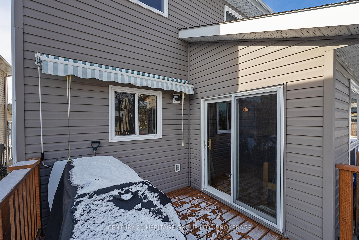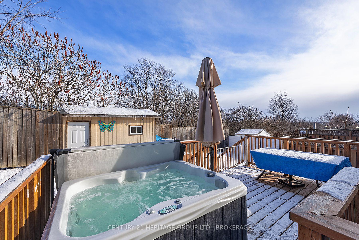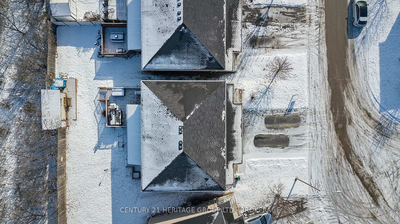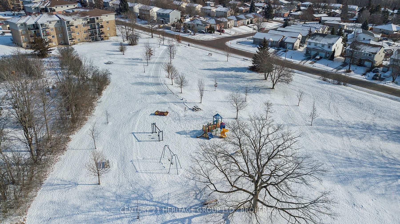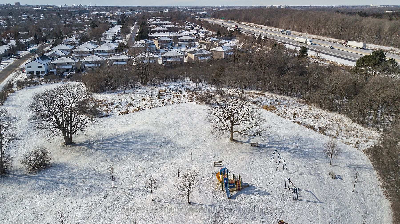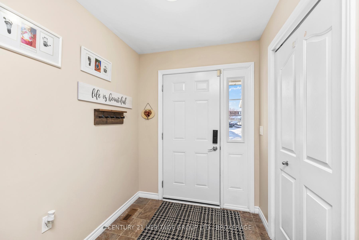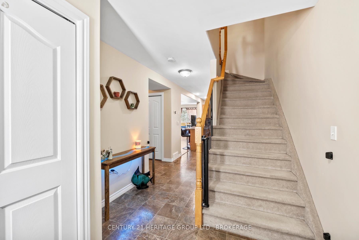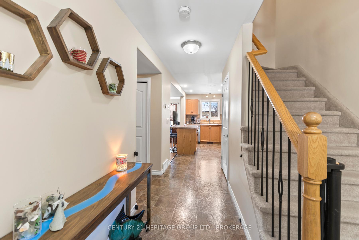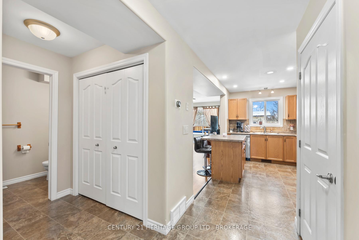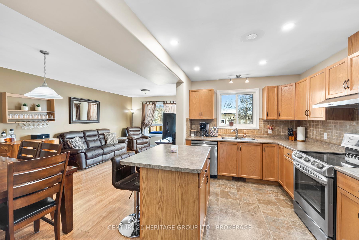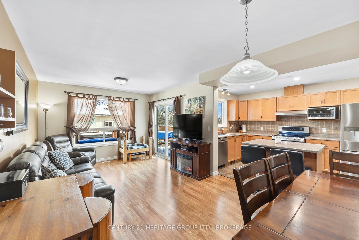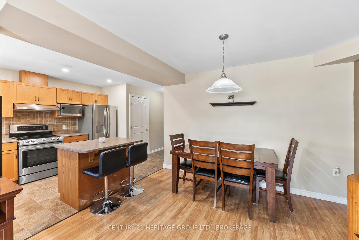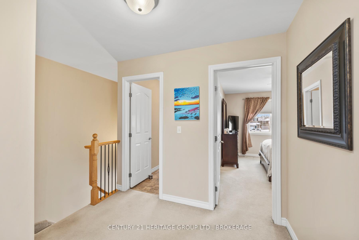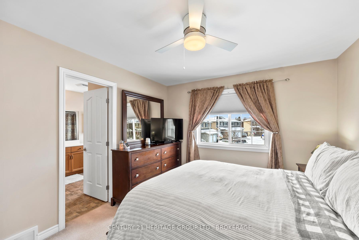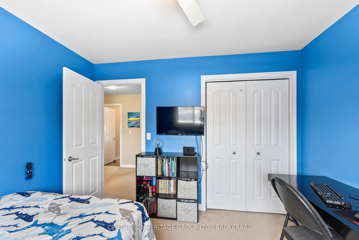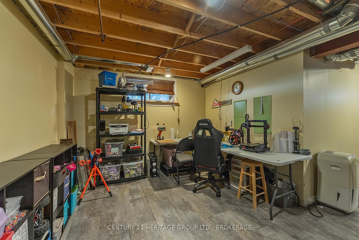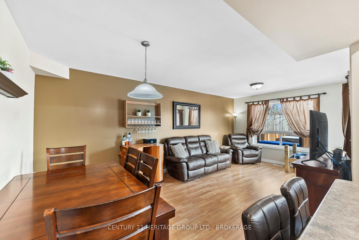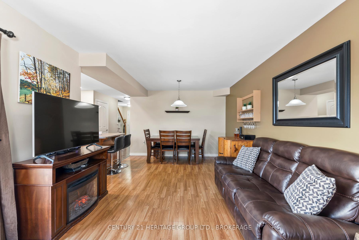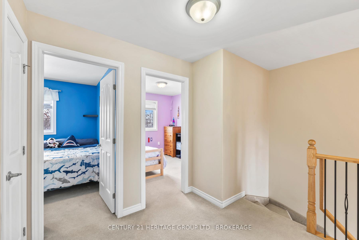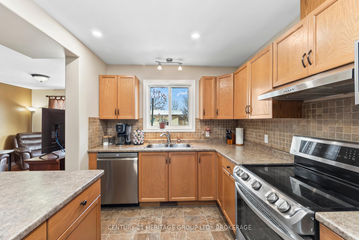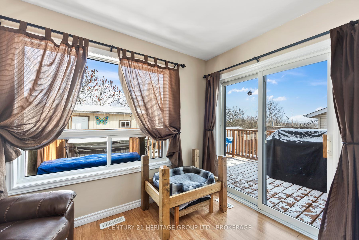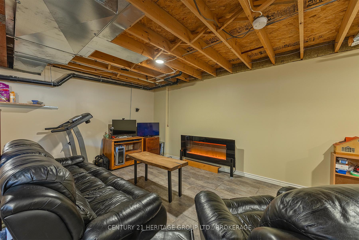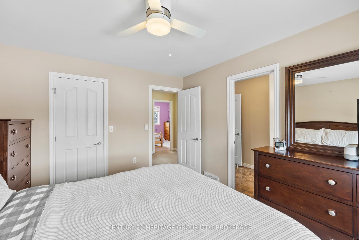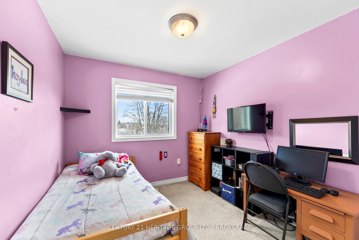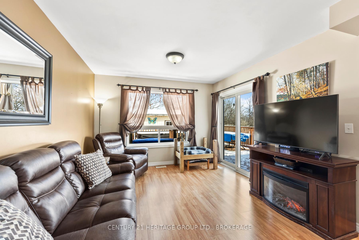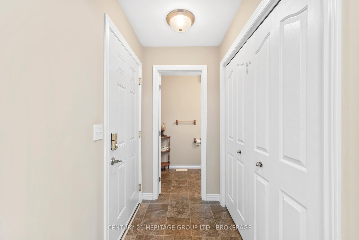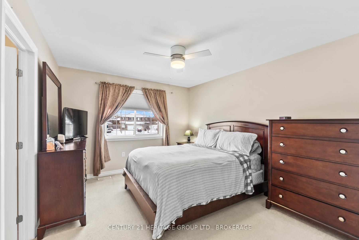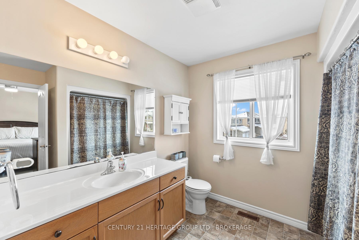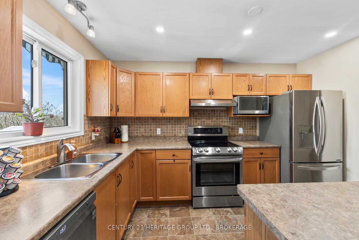$499,900
Available - For Sale
Listing ID: X11936980
21 Karlee Crt , Kingston, K7K 0C5, Ontario
| Welcome Home to 21 Karlee Court, Kingston, Ontario! Nestled on a quiet cul-de-sac in a desirable neighborhood, this 3-bedroom, 2-bathroom semi-detached home offers the perfect blend of comfort, convenience, and quality craftsmanship. Built in 2008 by T. Grant Quality Homes, this property boasts a timeless design and enduring value. Step inside to discover a welcoming open floor plan on the main level, perfect for entertaining or family living. The kitchen flows seamlessly into the dining and living areas, creating a warm and inviting space filled with natural light. Upstairs, you'll find three generously sized bedrooms offering plenty of room for relaxation or a growing family. The partially finished basement provides endless possibilities, whether you're looking to create a rec room, home office, or additional storage space. A single attached garage and private driveway offer added convenience. Located just minutes from schools, parks, shopping, and transit, 21 Karlee Court puts you in the heart of it all while maintaining the tranquility of a cul-de-sac setting. Don't miss your chance to call this charming home your own! Schedule your private showing today and experience all it has to offer. Your Kingston dream home awaits at 21 Karlee Court! |
| Price | $499,900 |
| Taxes: | $3311.43 |
| Address: | 21 Karlee Crt , Kingston, K7K 0C5, Ontario |
| Lot Size: | 25.00 x 105.58 (Feet) |
| Acreage: | < .50 |
| Directions/Cross Streets: | Guthrie Dr. TO Karlee Crt |
| Rooms: | 9 |
| Rooms +: | 1 |
| Bedrooms: | 3 |
| Bedrooms +: | |
| Kitchens: | 1 |
| Family Room: | N |
| Basement: | Unfinished |
| Property Type: | Semi-Detached |
| Style: | 2-Storey |
| Exterior: | Brick |
| Garage Type: | Attached |
| (Parking/)Drive: | Private |
| Drive Parking Spaces: | 2 |
| Pool: | None |
| Fireplace/Stove: | N |
| Heat Source: | Gas |
| Heat Type: | Forced Air |
| Central Air Conditioning: | Central Air |
| Central Vac: | N |
| Laundry Level: | Lower |
| Sewers: | Sewers |
| Water: | Municipal |
| Utilities-Cable: | A |
| Utilities-Hydro: | Y |
| Utilities-Gas: | Y |
| Utilities-Telephone: | A |
$
%
Years
This calculator is for demonstration purposes only. Always consult a professional
financial advisor before making personal financial decisions.
| Although the information displayed is believed to be accurate, no warranties or representations are made of any kind. |
| CENTURY 21 HERITAGE GROUP LTD., BROKERAGE |
|
|

Hamid-Reza Danaie
Broker
Dir:
416-904-7200
Bus:
905-889-2200
Fax:
905-889-3322
| Virtual Tour | Book Showing | Email a Friend |
Jump To:
At a Glance:
| Type: | Freehold - Semi-Detached |
| Area: | Frontenac |
| Municipality: | Kingston |
| Neighbourhood: | Rideau |
| Style: | 2-Storey |
| Lot Size: | 25.00 x 105.58(Feet) |
| Tax: | $3,311.43 |
| Beds: | 3 |
| Baths: | 2 |
| Fireplace: | N |
| Pool: | None |
Locatin Map:
Payment Calculator:
