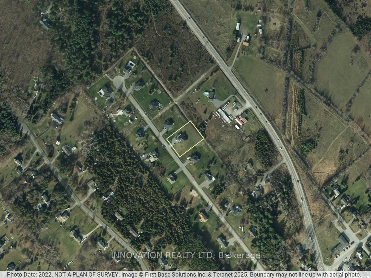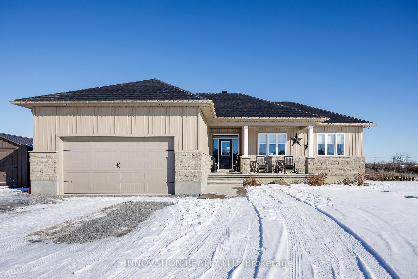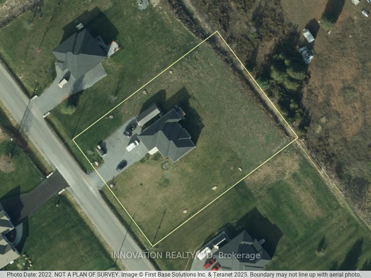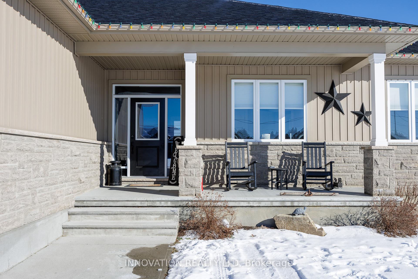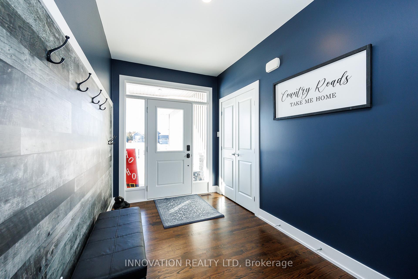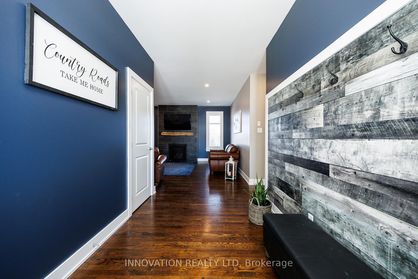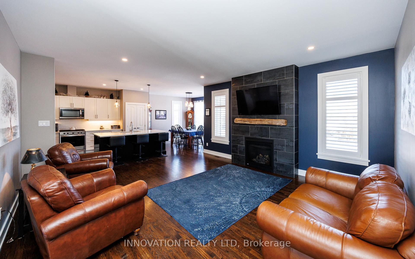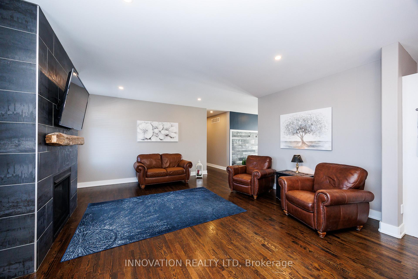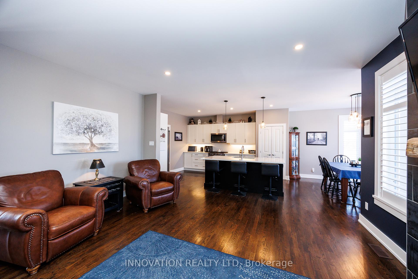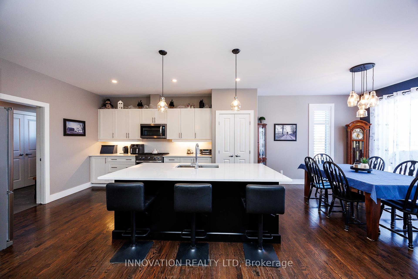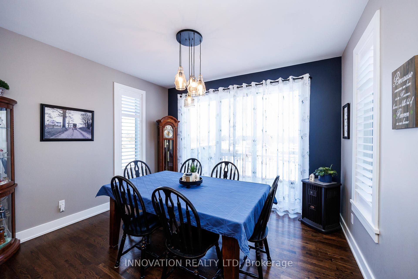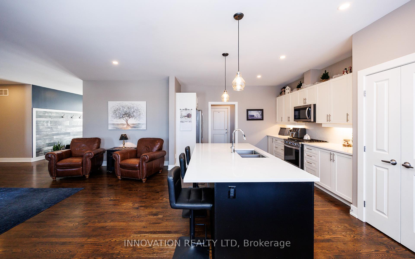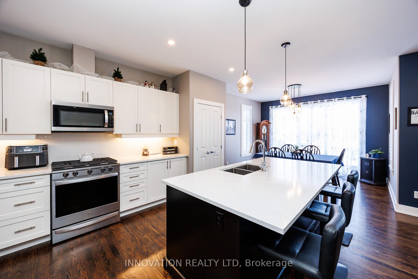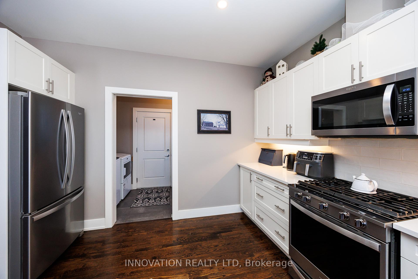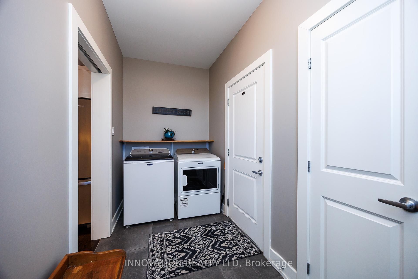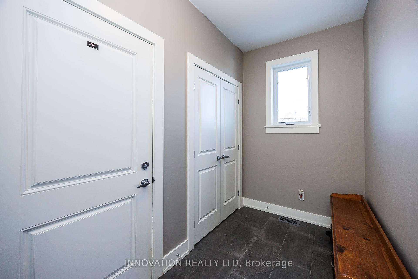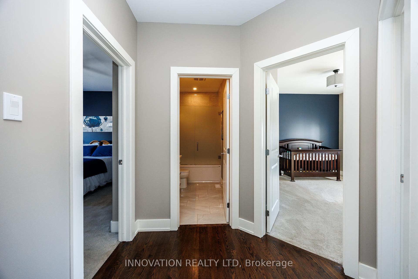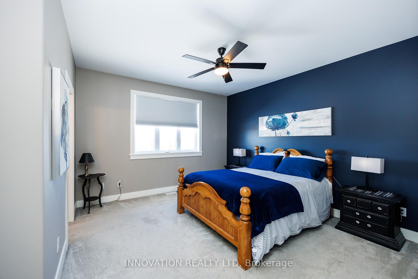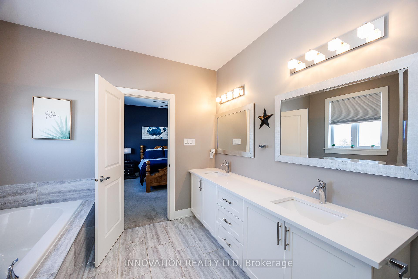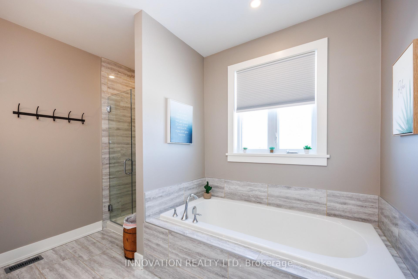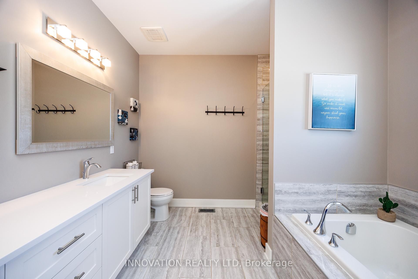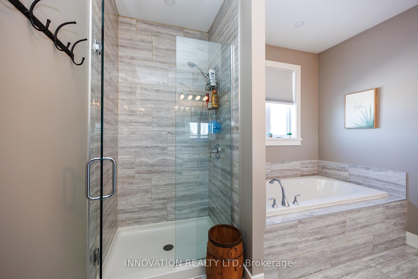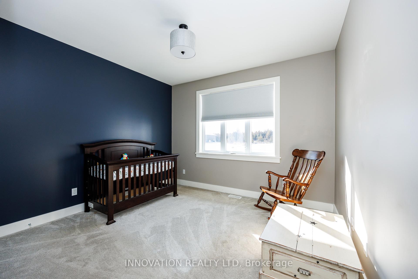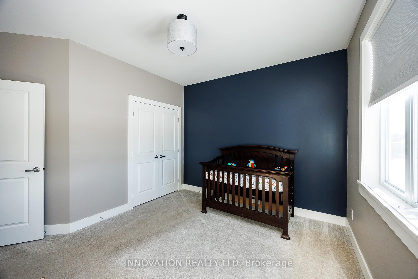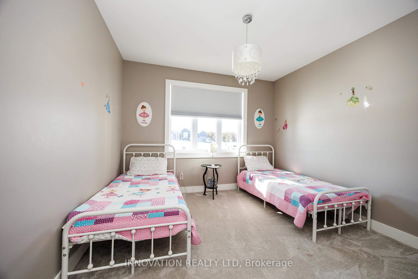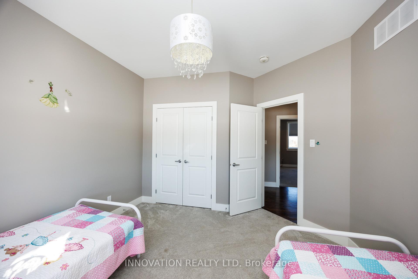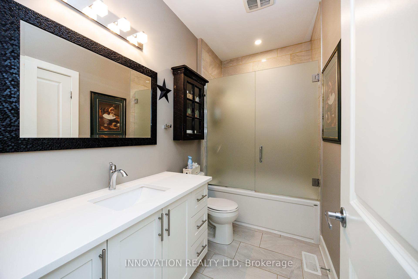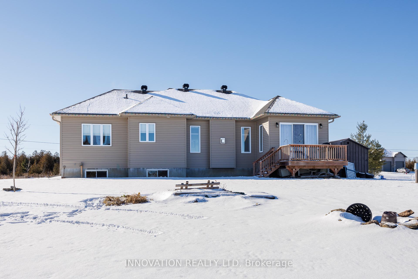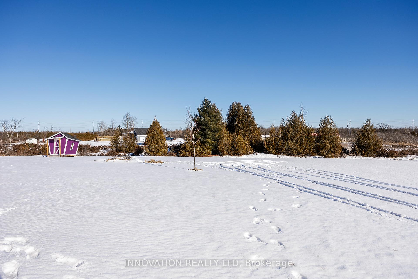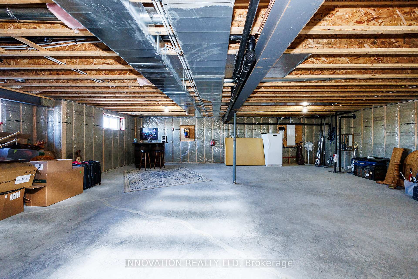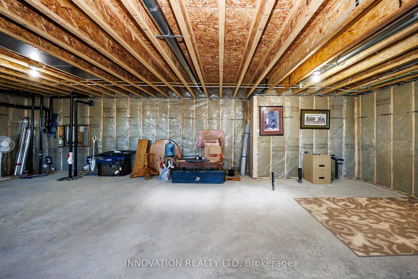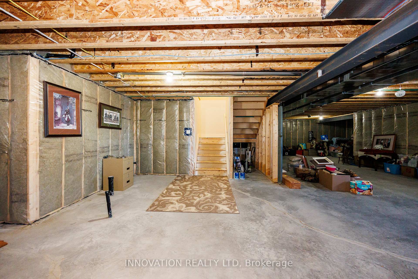$938,700
Available - For Sale
Listing ID: X11933898
202 Rhoda Dr , Beckwith, K7C 3P2, Ontario
| Built in 2019, this Patton home stands as an ideal sanctuary for families. Nestled in a welcoming neighborhood close to town, it offers easy access to busing for great schools, including an all-French school. The open-concept living areas foster quality family time, while the practical main floor mudroom and laundry room adjacent to the garage serve as an efficient hub for storing sports gear and everyday items. The heart of the home is its modern kitchen, featuring a spacious pantry, stainless steel appliances, and elegant quartz countertops. This well-designed space is perfect for entertaining, whether hosting a formal dinner party or whipping up a cozy meal for loved ones. Step outside onto the deck, complete with a propane hookup for your BBQ overlooking the backyard with plenty of space to add a pool. The master bedroom offers a luxurious escape, boasting a stunning 5-piece ensuite and a generous walk-in closet. The large unfinished basement presents endless possibilities with rough-in plumbing already available for an additional bathroom to meet your family's needs. This home blends modern amenities with thoughtful design, creating a warm and welcoming environment perfect for family living. 24 hour irrevocable on all offers. |
| Price | $938,700 |
| Taxes: | $4458.00 |
| Address: | 202 Rhoda Dr , Beckwith, K7C 3P2, Ontario |
| Lot Size: | 181.04 x 245.18 (Feet) |
| Acreage: | .50-1.99 |
| Directions/Cross Streets: | 9TH LINE/RHODA |
| Rooms: | 12 |
| Bedrooms: | 3 |
| Bedrooms +: | |
| Kitchens: | 1 |
| Family Room: | N |
| Basement: | Full, Unfinished |
| Approximatly Age: | 0-5 |
| Property Type: | Detached |
| Style: | Bungalow |
| Exterior: | Stone, Vinyl Siding |
| Garage Type: | Attached |
| Drive Parking Spaces: | 8 |
| Pool: | None |
| Approximatly Age: | 0-5 |
| Approximatly Square Footage: | 1500-2000 |
| Property Features: | Cul De Sac, School Bus Route |
| Fireplace/Stove: | Y |
| Heat Source: | Propane |
| Heat Type: | Forced Air |
| Central Air Conditioning: | Central Air |
| Central Vac: | N |
| Laundry Level: | Main |
| Sewers: | Septic |
| Water: | Well |
| Utilities-Cable: | A |
| Utilities-Hydro: | Y |
| Utilities-Gas: | N |
| Utilities-Telephone: | A |
$
%
Years
This calculator is for demonstration purposes only. Always consult a professional
financial advisor before making personal financial decisions.
| Although the information displayed is believed to be accurate, no warranties or representations are made of any kind. |
| INNOVATION REALTY LTD |
|
|

Hamid-Reza Danaie
Broker
Dir:
416-904-7200
Bus:
905-889-2200
Fax:
905-889-3322
| Virtual Tour | Book Showing | Email a Friend |
Jump To:
At a Glance:
| Type: | Freehold - Detached |
| Area: | Lanark |
| Municipality: | Beckwith |
| Neighbourhood: | 910 - Beckwith Twp |
| Style: | Bungalow |
| Lot Size: | 181.04 x 245.18(Feet) |
| Approximate Age: | 0-5 |
| Tax: | $4,458 |
| Beds: | 3 |
| Baths: | 2 |
| Fireplace: | Y |
| Pool: | None |
Locatin Map:
Payment Calculator:
