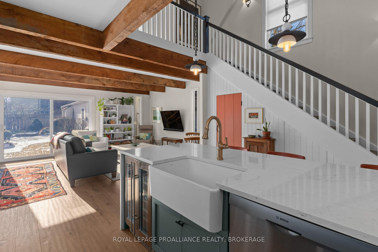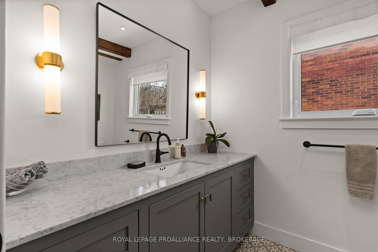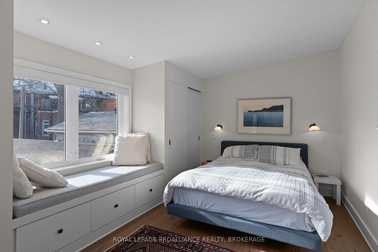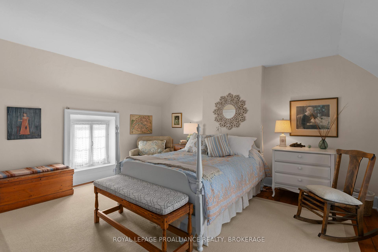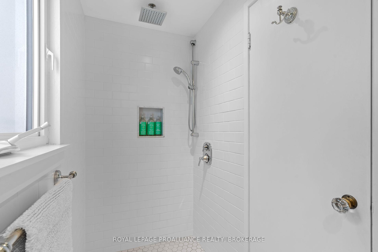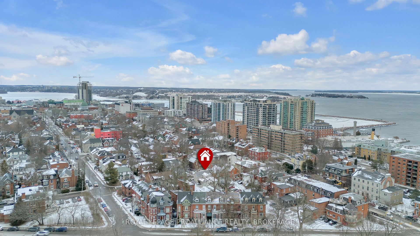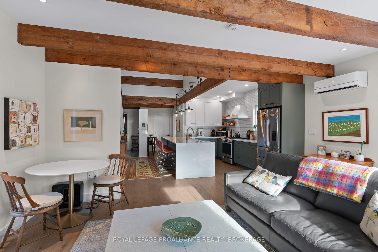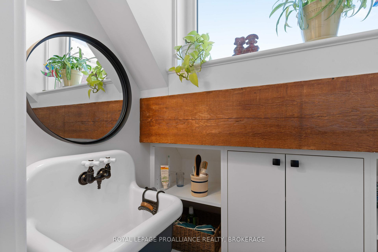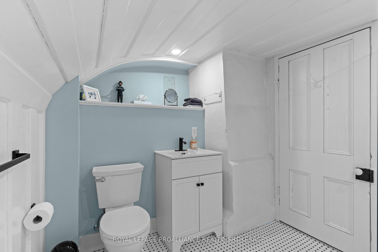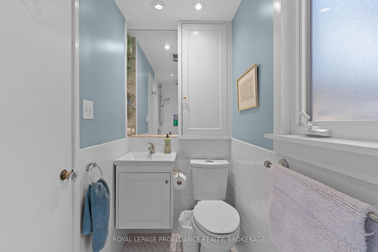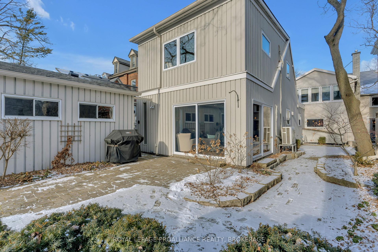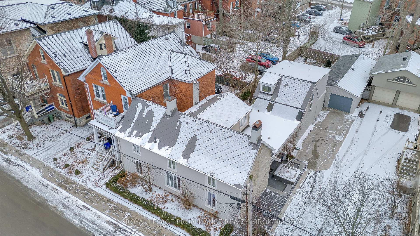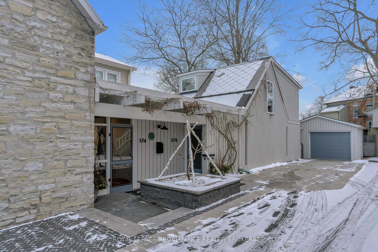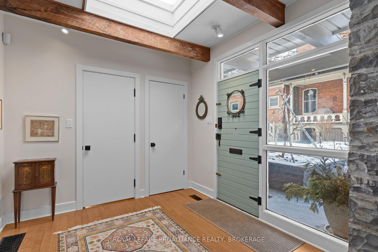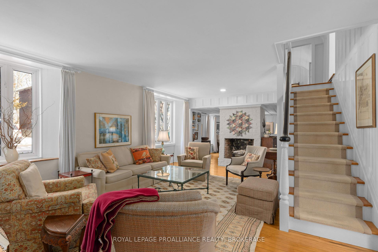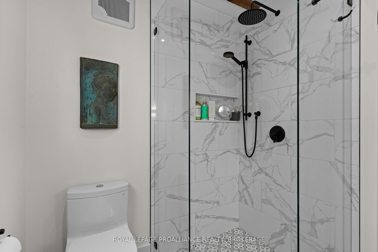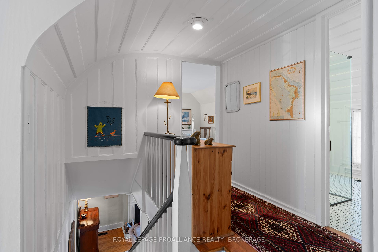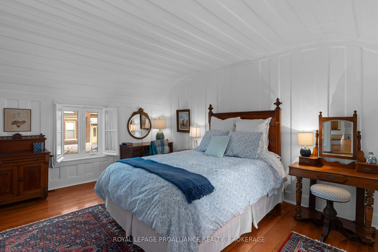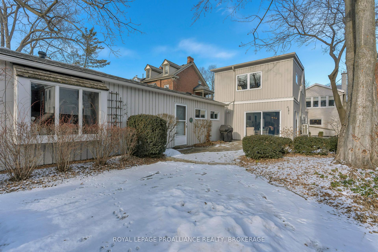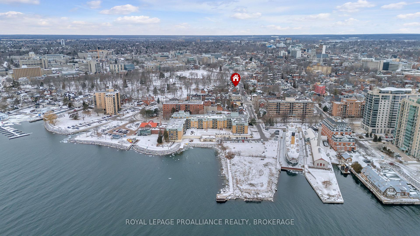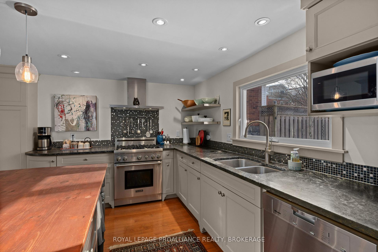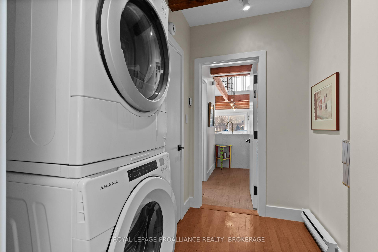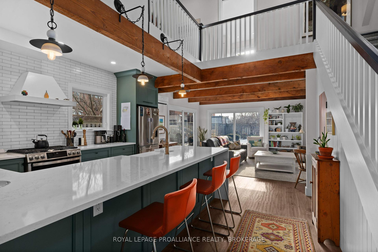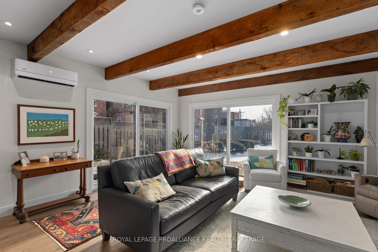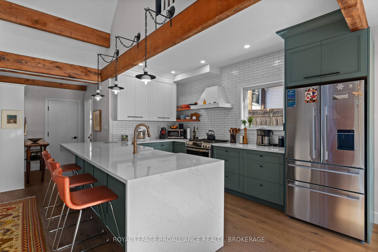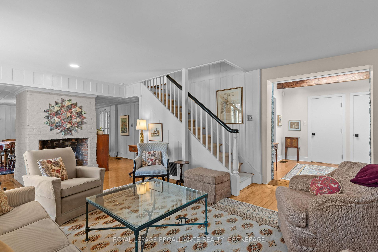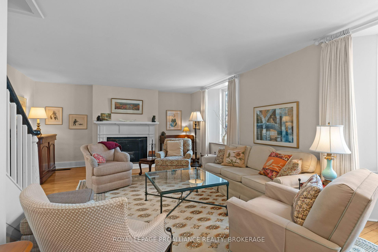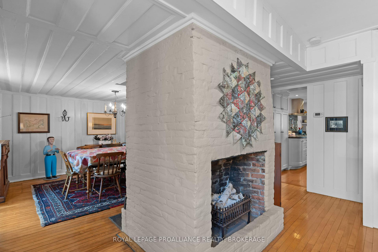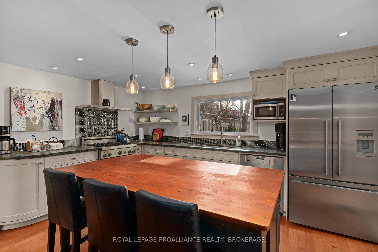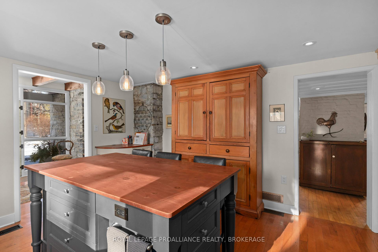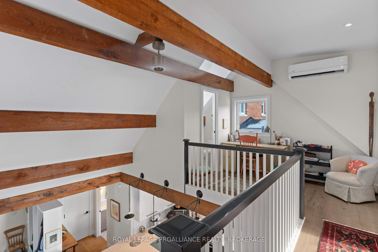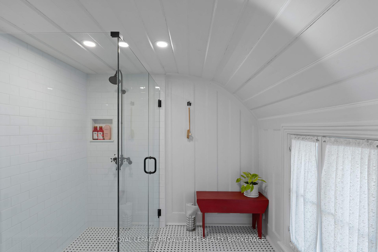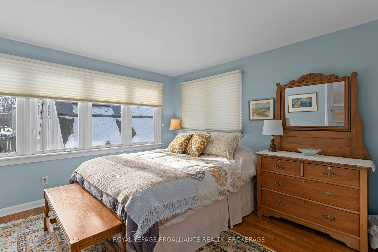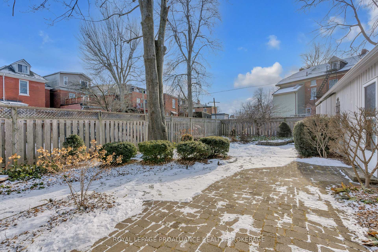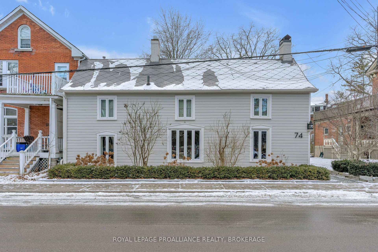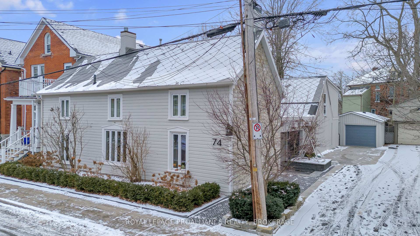$1,735,000
Available - For Sale
Listing ID: X11938173
74 Lower Union St , Kingston, K7L 2N1, Ontario
| This unique home provides a perfect combination of character and functionality, with 2 legal units. The front of the house hosts 3 bedrooms, 2 bathrooms and an updated kitchen with the charm of Sydenham Ward. Beautiful hardwood, exposed stone and fireplaces give it a lovely cottage-style feel. Main floor laundry room leads into the second unit, which has been beautifully updated into a bright, open concept space. A second kitchen, 1.5 bathrooms and an additional bedroom make this space perfect for an in-law suite, Airbnb or rental unit. The deep lot is landscaped in the back and the bonus is a 3 car garage! |
| Extras: Main Level - 3 Piece Bathroom: 1.88 m x 2.52 m / Main - Foyer: 2.77 m x 2.76 m / Main - Foyer: 1.58 m x 3.75 m / Upper - 3 Piece Bathroom: 3.09 m x 2.27 m / Upper - 3 Piece Ensuite: 1.09 m x 2.61 Upper - 2 Piece: 1.85 m x 1.21 m |
| Price | $1,735,000 |
| Taxes: | $11663.95 |
| Address: | 74 Lower Union St , Kingston, K7L 2N1, Ontario |
| Lot Size: | 52.80 x 122.00 (Feet) |
| Acreage: | < .50 |
| Directions/Cross Streets: | King Street East to Lower Union Street |
| Rooms: | 10 |
| Bedrooms: | 4 |
| Bedrooms +: | |
| Kitchens: | 2 |
| Family Room: | Y |
| Basement: | Part Bsmt |
| Approximatly Age: | 100+ |
| Property Type: | Detached |
| Style: | 2-Storey |
| Exterior: | Board/Batten, Stone |
| Garage Type: | Detached |
| (Parking/)Drive: | Lane |
| Drive Parking Spaces: | 2 |
| Pool: | None |
| Other Structures: | Garden Shed |
| Approximatly Age: | 100+ |
| Approximatly Square Footage: | 2500-3000 |
| Property Features: | Fenced Yard, Hospital, Lake Access, Library, Marina, Park |
| Fireplace/Stove: | Y |
| Heat Source: | Gas |
| Heat Type: | Forced Air |
| Central Air Conditioning: | Central Air |
| Central Vac: | N |
| Laundry Level: | Main |
| Elevator Lift: | N |
| Sewers: | Sewers |
| Water: | Municipal |
| Utilities-Cable: | Y |
| Utilities-Hydro: | Y |
| Utilities-Gas: | Y |
| Utilities-Telephone: | A |
$
%
Years
This calculator is for demonstration purposes only. Always consult a professional
financial advisor before making personal financial decisions.
| Although the information displayed is believed to be accurate, no warranties or representations are made of any kind. |
| ROYAL LEPAGE PROALLIANCE REALTY, BROKERAGE |
|
|

Hamid-Reza Danaie
Broker
Dir:
416-904-7200
Bus:
905-889-2200
Fax:
905-889-3322
| Virtual Tour | Book Showing | Email a Friend |
Jump To:
At a Glance:
| Type: | Freehold - Detached |
| Area: | Frontenac |
| Municipality: | Kingston |
| Neighbourhood: | Central City East |
| Style: | 2-Storey |
| Lot Size: | 52.80 x 122.00(Feet) |
| Approximate Age: | 100+ |
| Tax: | $11,663.95 |
| Beds: | 4 |
| Baths: | 4 |
| Fireplace: | Y |
| Pool: | None |
Locatin Map:
Payment Calculator:
