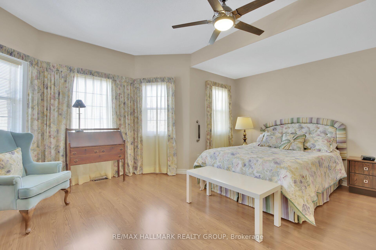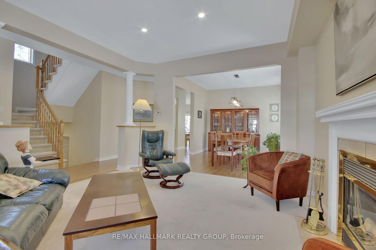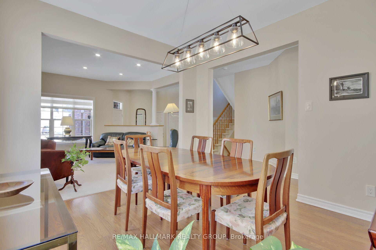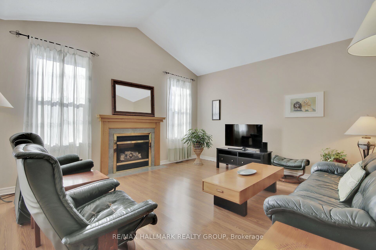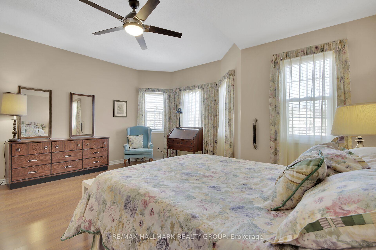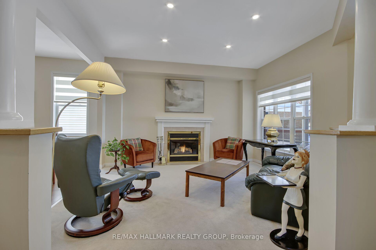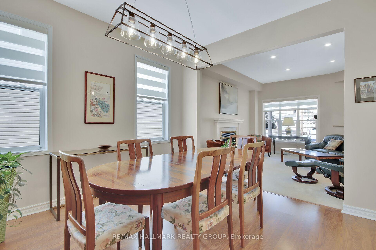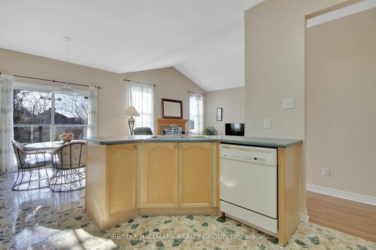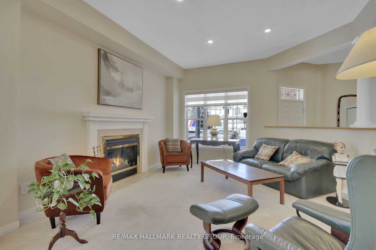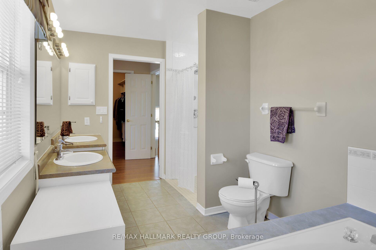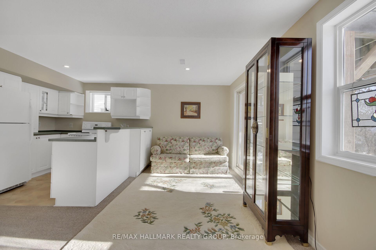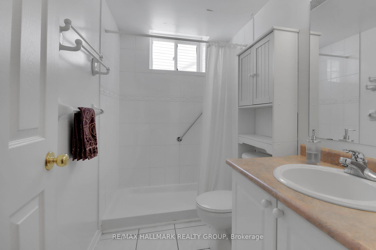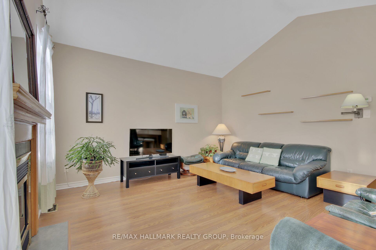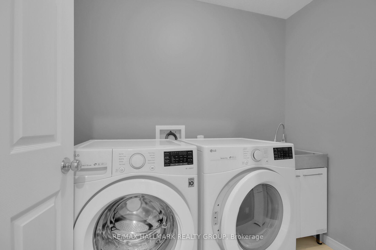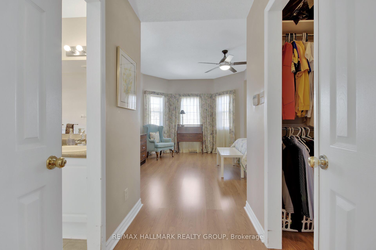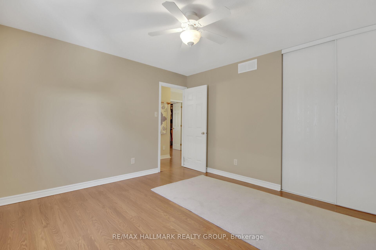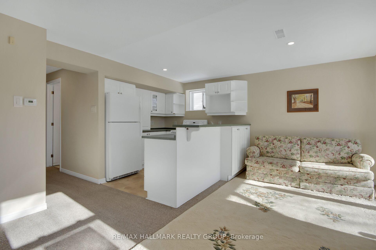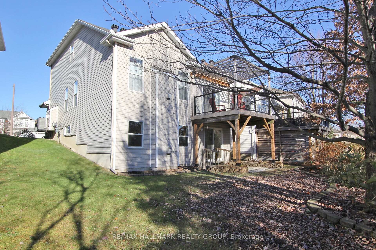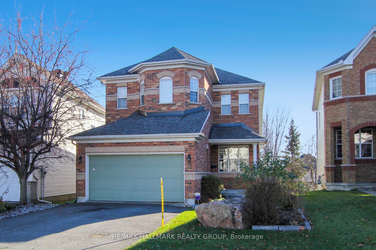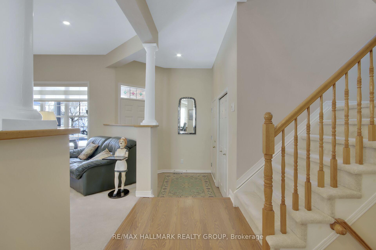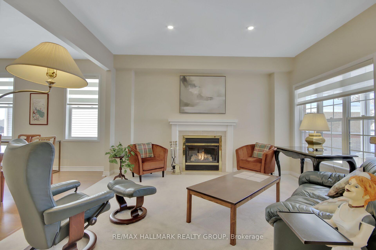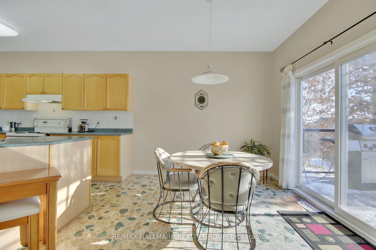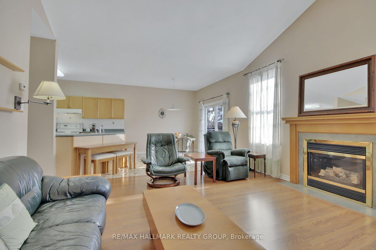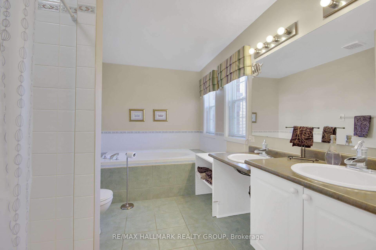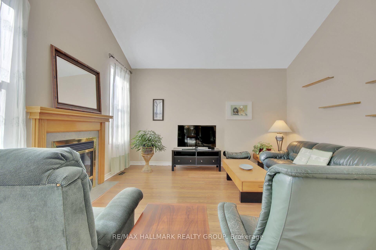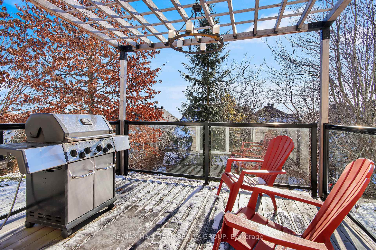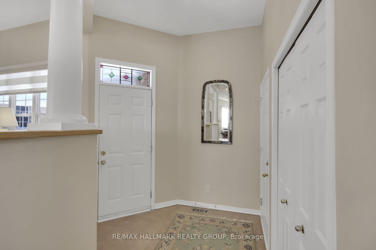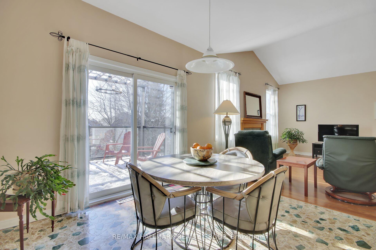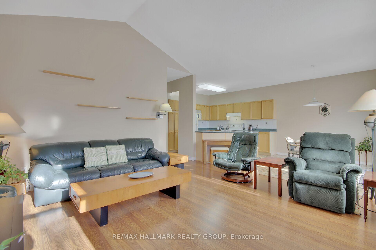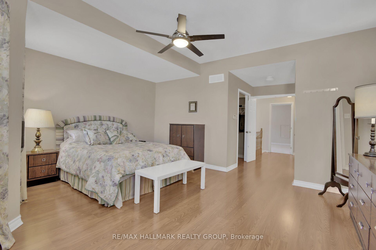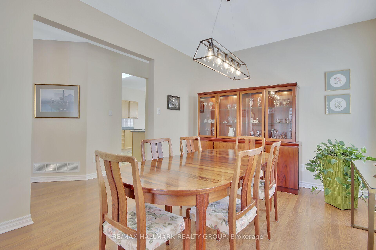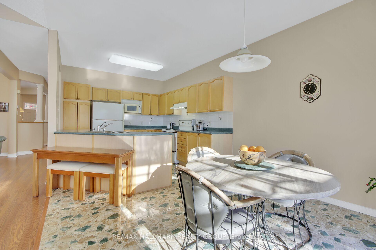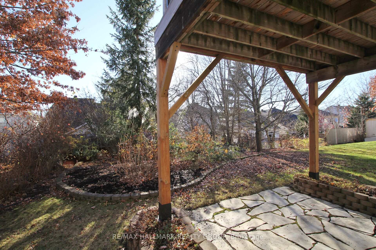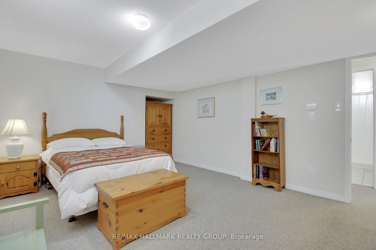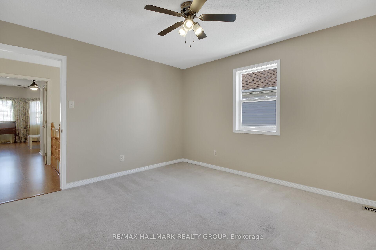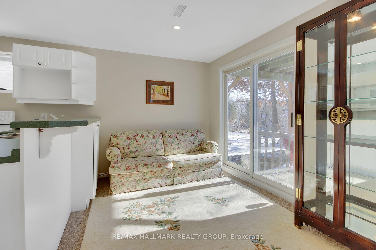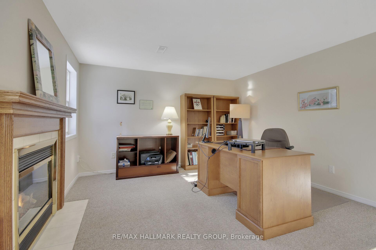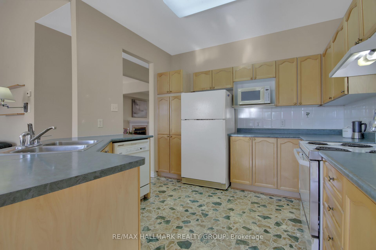$949,900
Available - For Sale
Listing ID: X11935276
73 Goldridge Dr , Kanata, K2T 1E9, Ontario
| Lovely 2 storey 3 + 1 bedroom, 1 + 1 kitchen, 4 bathroom detached home with WALKOUT BASEMENT and separate INLAW SUITE APARTMENT! Great location in the heart of Heritage Hills close to parks, schools (WEJ, EOM, All Saints) and steps to Centrum + Signature Centre. The Monterey Model by Phoenix Homes offers a functional and open floorplan with many outstanding features including 9 ft ceilings on main level, 3 gas fireplaces, dramatic cathedral ceilings in family room, and much more! Main Level also features living room accented by plush carpet and pot lighting, quality laminate floors in dining room + family room, gourmet kitchen including functional breakfast area with sliding doors leading to upper deck. The Second Level features spacious primary bedroom with walk in closet plus 5 pce luxury ensuite with roman tub + stand up shower, main bathroom + good sized secondary bedrooms. The exceptional WALKOUT Lower Level features a separate INLAW SUITE with kitchen, living area + 4th bedroom, perfect for rental income or intergenerational family living. Double car attached garage, private backyard with deep irregular lot plus upper deck + stone patio highlight the exterior features. Unique home, great value!! Additional photos:https://www.myvisuallistings.com/vt/352275 |
| Extras: 2 Fridges, 2 Stoves, 2 Dishwashers, 1 Washer, 1 Dryer. |
| Price | $949,900 |
| Taxes: | $6146.00 |
| Address: | 73 Goldridge Dr , Kanata, K2T 1E9, Ontario |
| Lot Size: | 34.97 x 125.58 (Feet) |
| Directions/Cross Streets: | Kanata Ave to Goldridge Dr |
| Rooms: | 9 |
| Rooms +: | 4 |
| Bedrooms: | 3 |
| Bedrooms +: | 1 |
| Kitchens: | 1 |
| Kitchens +: | 1 |
| Family Room: | Y |
| Basement: | Fin W/O, W/O |
| Approximatly Age: | 16-30 |
| Property Type: | Detached |
| Style: | 2-Storey |
| Exterior: | Brick, Vinyl Siding |
| Garage Type: | Attached |
| (Parking/)Drive: | Private |
| Drive Parking Spaces: | 4 |
| Pool: | None |
| Approximatly Age: | 16-30 |
| Fireplace/Stove: | Y |
| Heat Source: | Gas |
| Heat Type: | Forced Air |
| Central Air Conditioning: | Central Air |
| Central Vac: | N |
| Laundry Level: | Main |
| Elevator Lift: | N |
| Sewers: | Sewers |
| Water: | Municipal |
$
%
Years
This calculator is for demonstration purposes only. Always consult a professional
financial advisor before making personal financial decisions.
| Although the information displayed is believed to be accurate, no warranties or representations are made of any kind. |
| RE/MAX HALLMARK REALTY GROUP |
|
|

Hamid-Reza Danaie
Broker
Dir:
416-904-7200
Bus:
905-889-2200
Fax:
905-889-3322
| Virtual Tour | Book Showing | Email a Friend |
Jump To:
At a Glance:
| Type: | Freehold - Detached |
| Area: | Ottawa |
| Municipality: | Kanata |
| Neighbourhood: | 9007 - Kanata - Kanata Lakes/Heritage Hills |
| Style: | 2-Storey |
| Lot Size: | 34.97 x 125.58(Feet) |
| Approximate Age: | 16-30 |
| Tax: | $6,146 |
| Beds: | 3+1 |
| Baths: | 4 |
| Fireplace: | Y |
| Pool: | None |
Locatin Map:
Payment Calculator:
