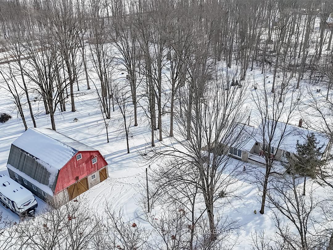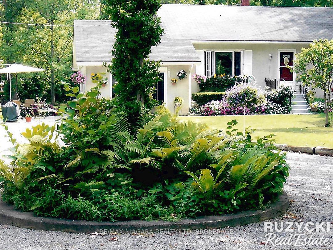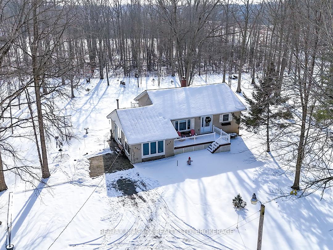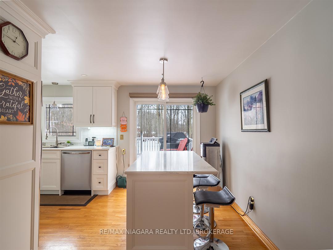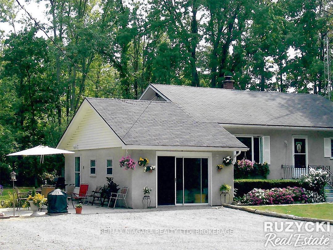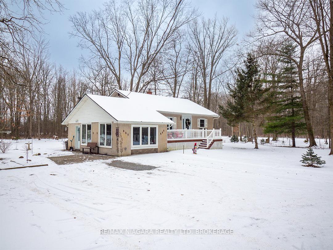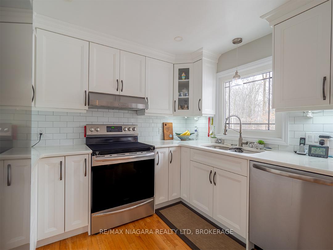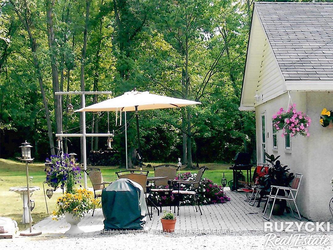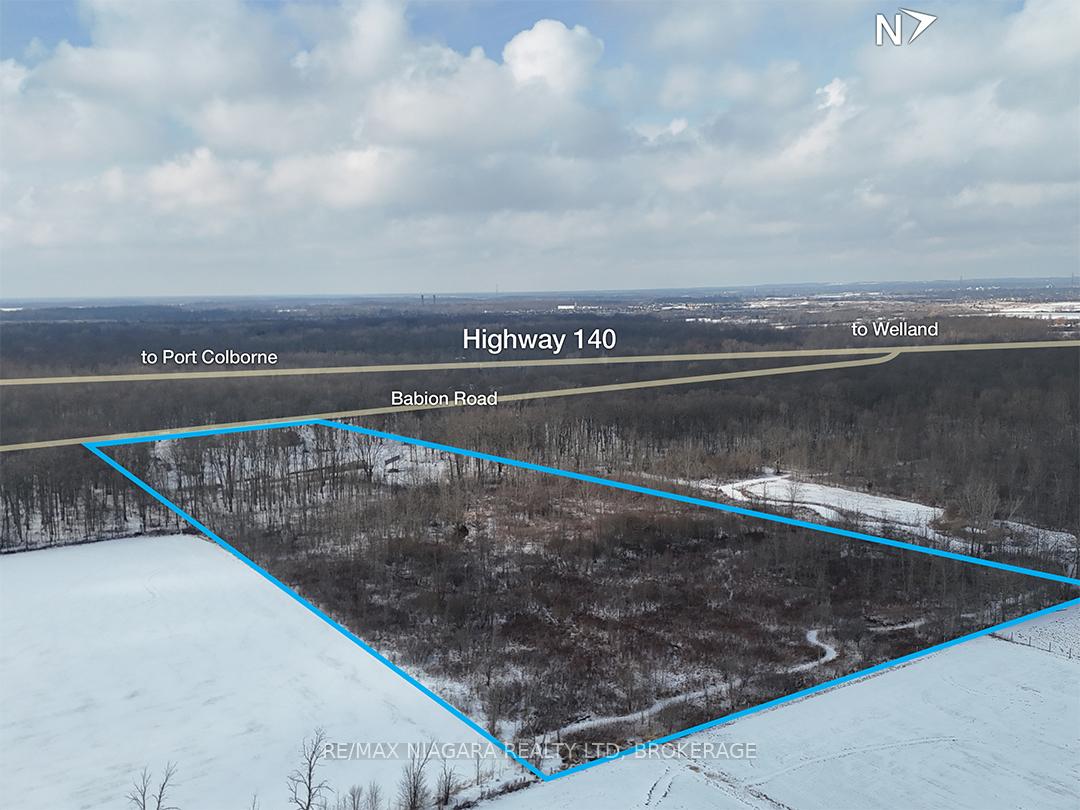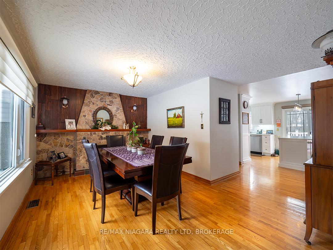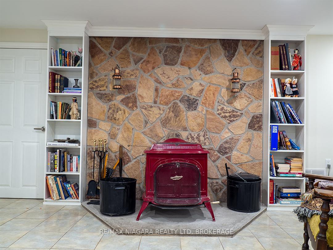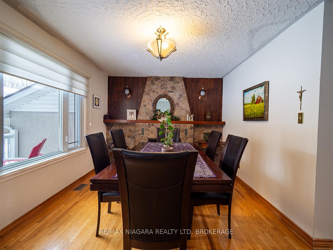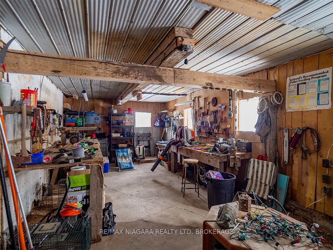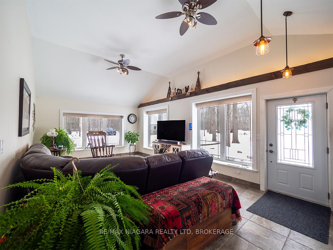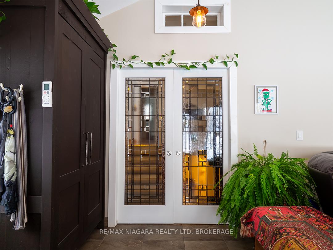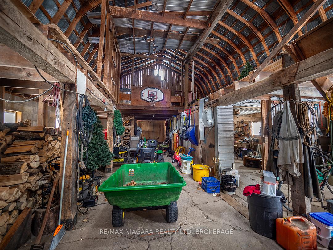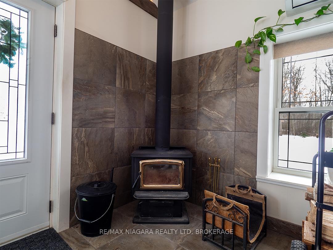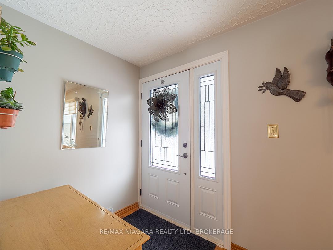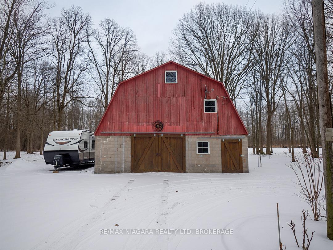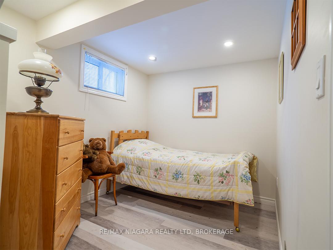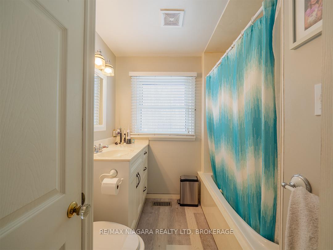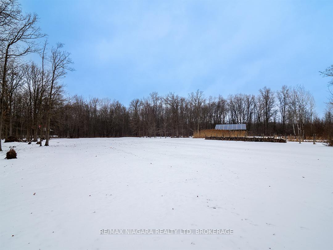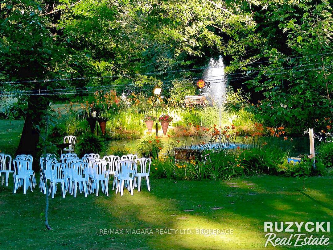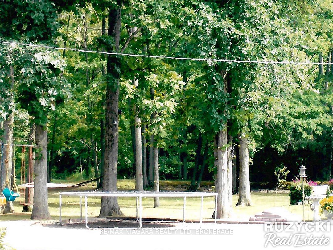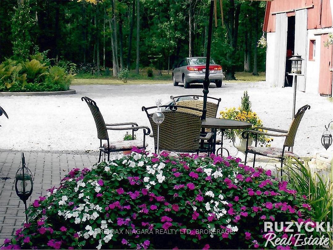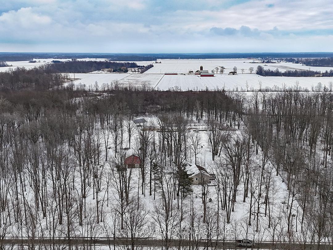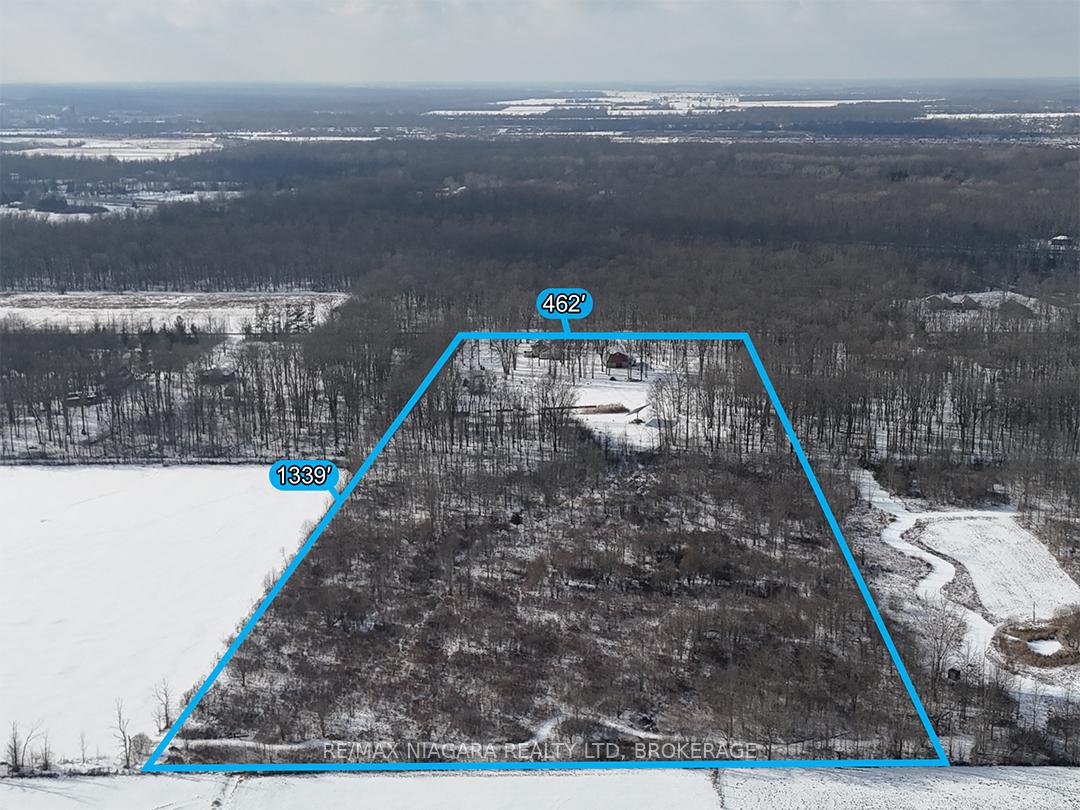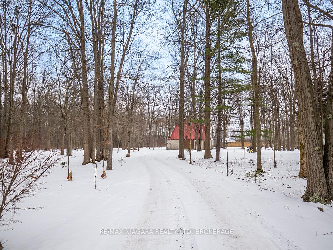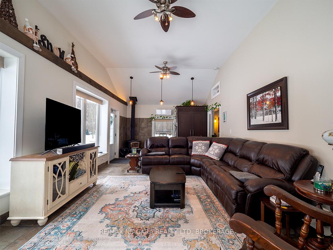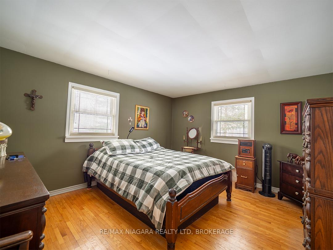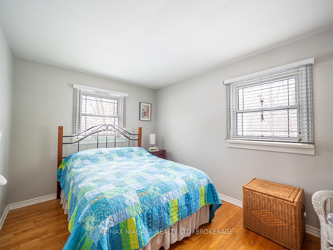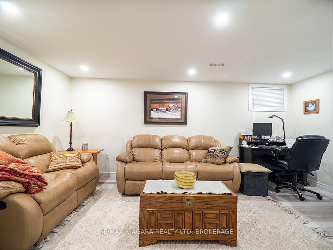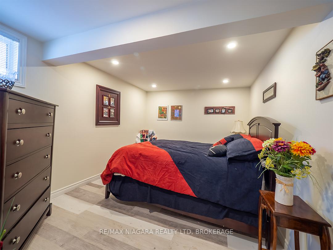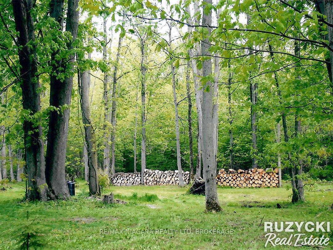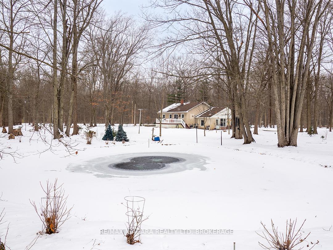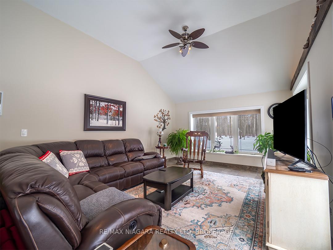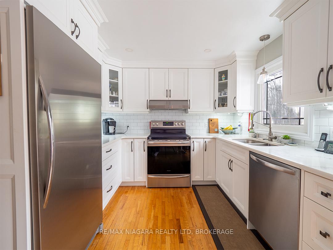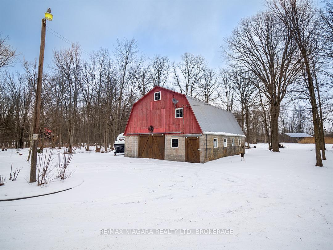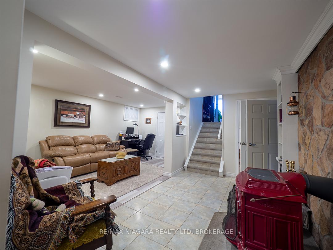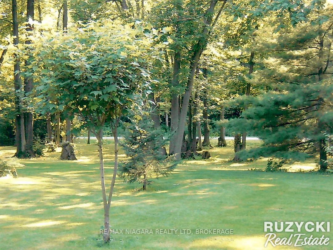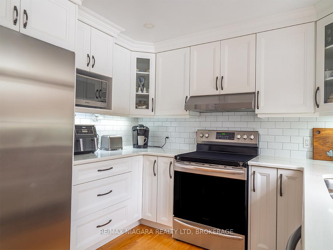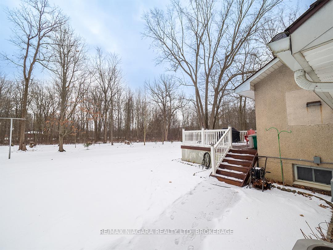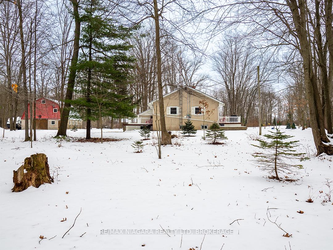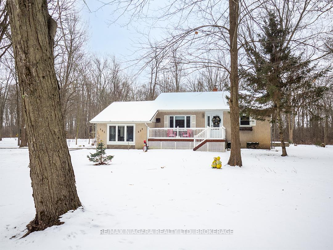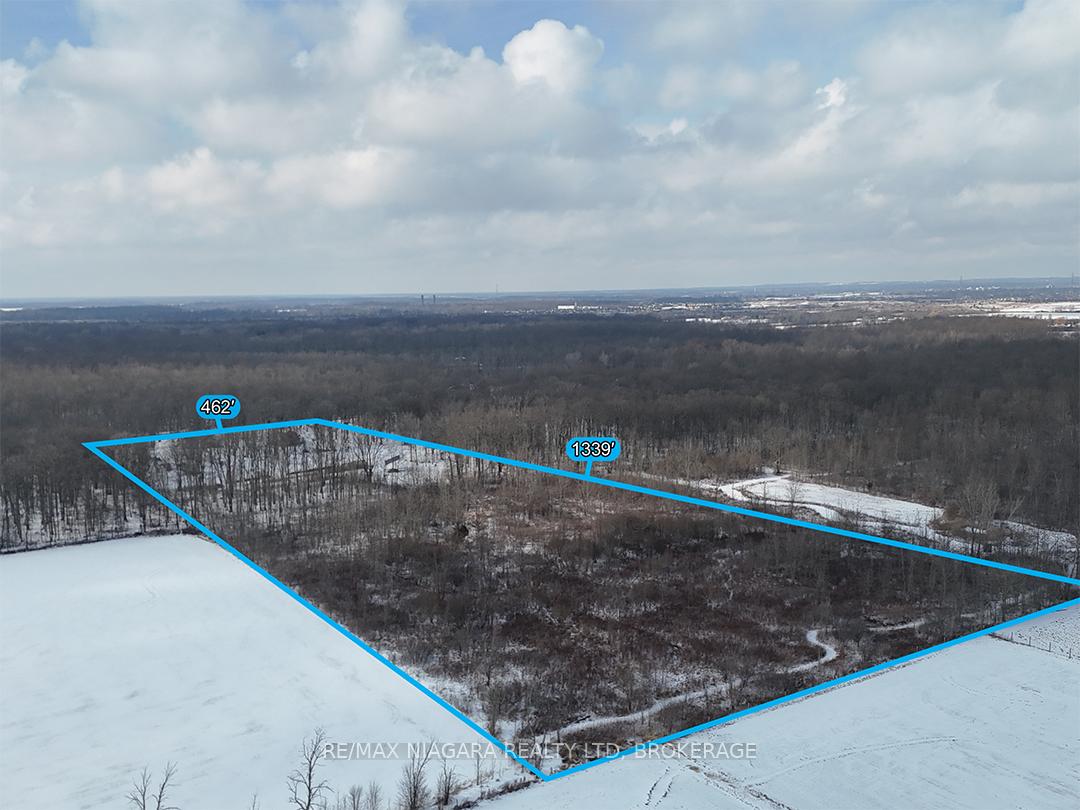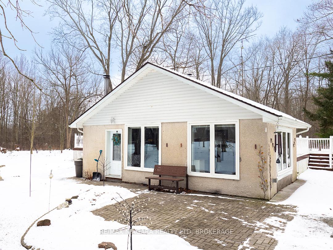$999,900
Available - For Sale
Listing ID: X11934698
3303 Babion Rd , Port Colborne, L3K 5V5, Ontario
| Surrounded by towering trees and the sounds of nature, 3303 Babion Road offers a serene spot for your private retreat, homesteading set-up or simply enjoying some tranquility. This 13.96 Acre, wooded property features a 1,254 sq. ft. bungalow plus a 1,291 sq. ft. barn-style workshop perfect for projects & storage. The main floor of this home has a stunning living room with wood stove & expansive windows with forest & nature views, an updated (2020) kitchen with white cabinets, quartz countertops, with patio doors leading to a backyard deck overlooking the 30 x 30 pond, which is 15 deep and includes an aerator. There are 2 main floor bedrooms & full bathroom. The finished basement adds even more living space with 2 more bedrooms, a family room anchored by a Vermont Castings wood stove with stone wall back drop and the laundry & storage area.Additional highlights include 200-amp service, electric forced air heating (3+-yrs), central air, and updated vinyl windows (approximately 10 years old). Conveniently located just around the corner from Hwy #140, this property is minutes from Port Colborne and Welland city centres, with an easy commute to the rest of the Niagara region. Bonus Feature: Passive Income! A solar panel system with a Fortis contract (8 years remaining) will be transferred to the new owner and generates annual passive income. 3303 Babion Road offers the perfect balance of nature, utility, and opportunity. |
| Extras: 1,261 Sq.Ft Barn/Workshop with Hydro & Seasonal Water (drawn from a well - not used in colder months). Ground Mounted Solar Panel (contract w Fortis) |
| Price | $999,900 |
| Taxes: | $5850.00 |
| Address: | 3303 Babion Rd , Port Colborne, L3K 5V5, Ontario |
| Lot Size: | 425.10 x 1345.00 (Feet) |
| Acreage: | 10-24.99 |
| Directions/Cross Streets: | THIRD CONCESSION |
| Rooms: | 5 |
| Rooms +: | 3 |
| Bedrooms: | 2 |
| Bedrooms +: | 2 |
| Kitchens: | 1 |
| Family Room: | Y |
| Basement: | Finished, Full |
| Approximatly Age: | 51-99 |
| Property Type: | Detached |
| Style: | Bungalow |
| Exterior: | Stucco/Plaster |
| Garage Type: | None |
| (Parking/)Drive: | Circular |
| Drive Parking Spaces: | 10 |
| Pool: | None |
| Other Structures: | Workshop |
| Approximatly Age: | 51-99 |
| Approximatly Square Footage: | 1100-1500 |
| Property Features: | School Bus R, Wooded/Treed |
| Fireplace/Stove: | Y |
| Heat Source: | Electric |
| Heat Type: | Forced Air |
| Central Air Conditioning: | Central Air |
| Central Vac: | N |
| Laundry Level: | Lower |
| Sewers: | Septic |
| Water: | Other |
| Water Supply Types: | Cistern |
$
%
Years
This calculator is for demonstration purposes only. Always consult a professional
financial advisor before making personal financial decisions.
| Although the information displayed is believed to be accurate, no warranties or representations are made of any kind. |
| RE/MAX NIAGARA REALTY LTD, BROKERAGE |
|
|

Hamid-Reza Danaie
Broker
Dir:
416-904-7200
Bus:
905-889-2200
Fax:
905-889-3322
| Virtual Tour | Book Showing | Email a Friend |
Jump To:
At a Glance:
| Type: | Freehold - Detached |
| Area: | Niagara |
| Municipality: | Port Colborne |
| Style: | Bungalow |
| Lot Size: | 425.10 x 1345.00(Feet) |
| Approximate Age: | 51-99 |
| Tax: | $5,850 |
| Beds: | 2+2 |
| Baths: | 1 |
| Fireplace: | Y |
| Pool: | None |
Locatin Map:
Payment Calculator:
