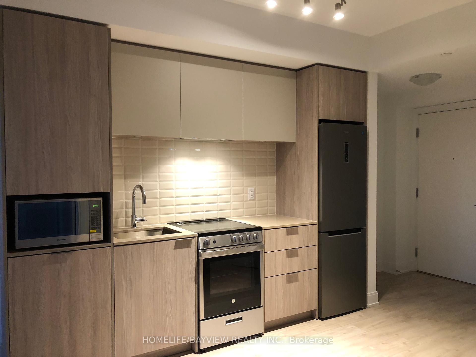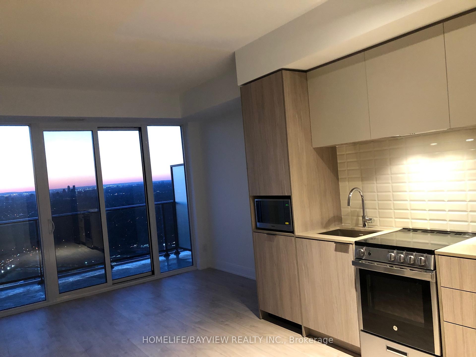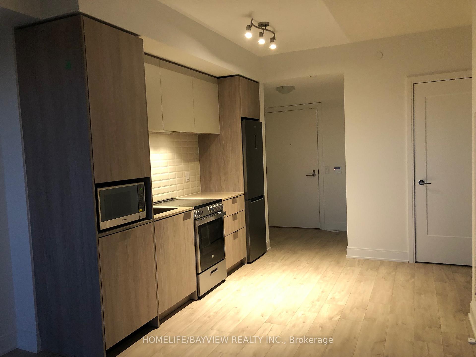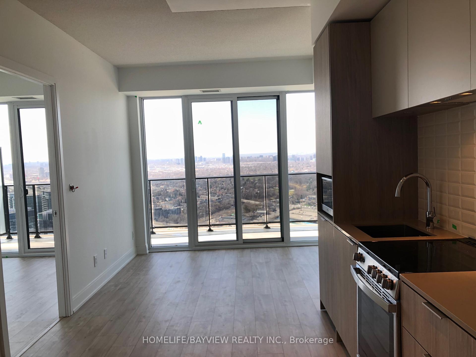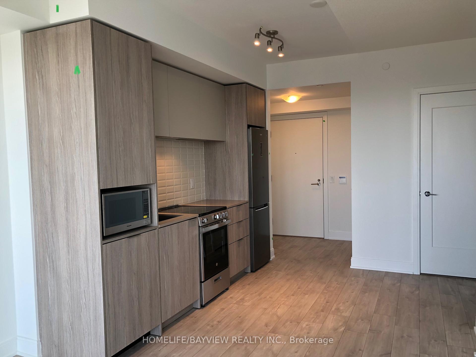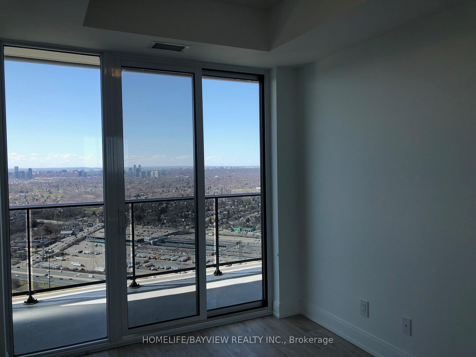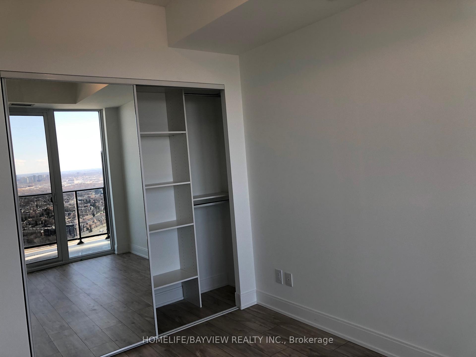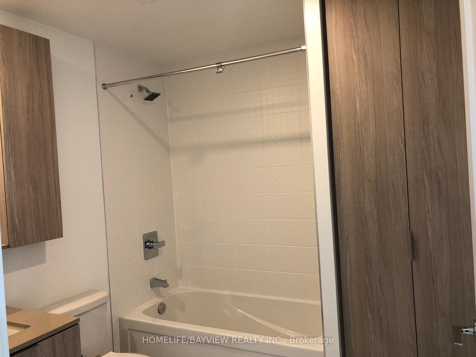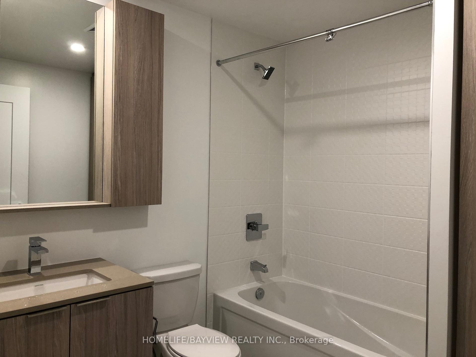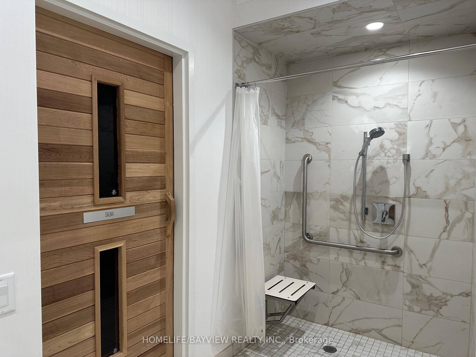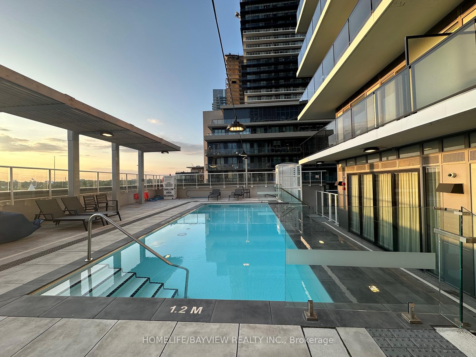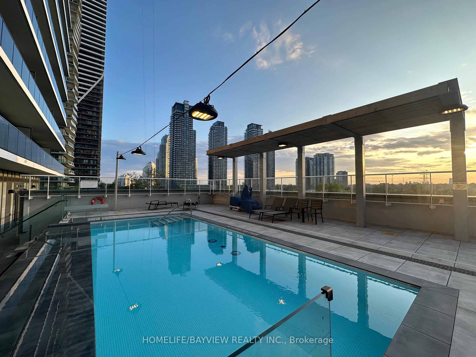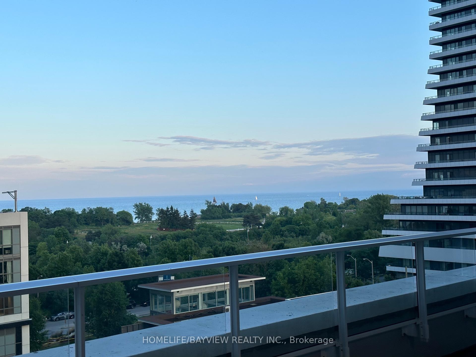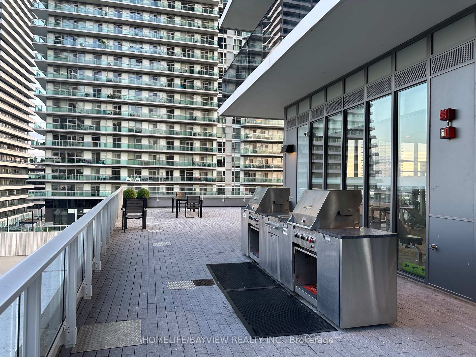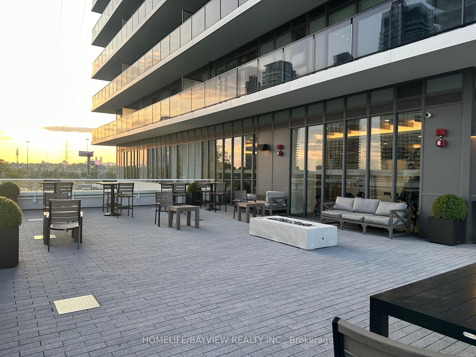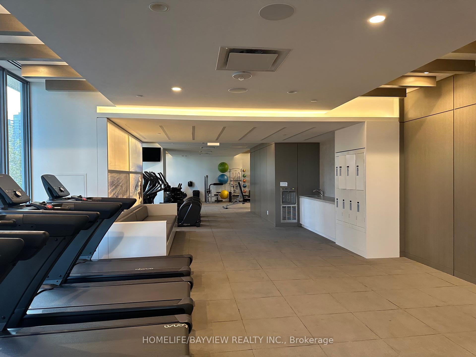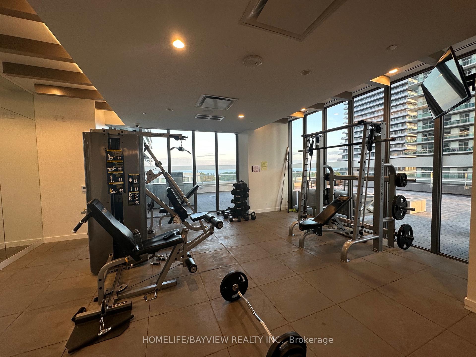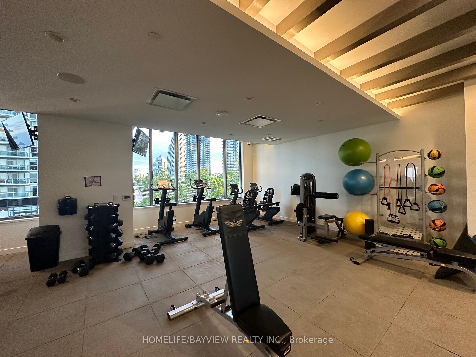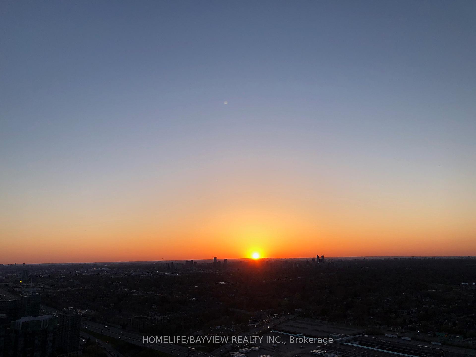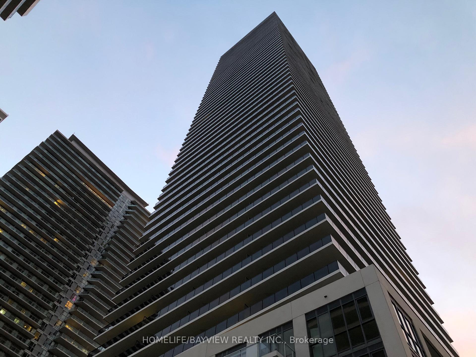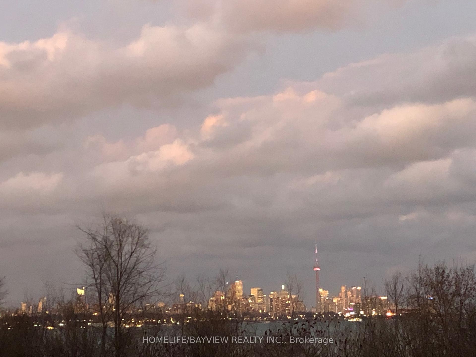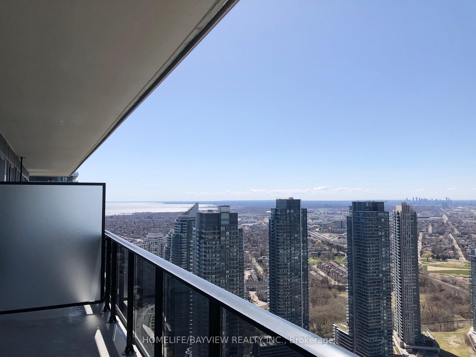
$580,000
Available - For Sale
Listing ID: W11944042
70 Annie Craig Dr , Unit 5001, Toronto, M8V 0G6, Ontario
| Vita 1 Condos by Mattamy. 50th floor unit, one-bedroom, full 4pcs bathroom with a linen cupboard. Partial views of the lake from a huge balcony, Northwest exposure with a beautiful Sunset. 9' Ceilings, Floor to ceiling windows. Laminate flooring in bedroom, living and dining rooms. Bathroom has tiled floor. Modern kitchen with stainless appliances and a upgraded backsplash. Full amenities with outside pool, exercise room, party room, games room, guest suites, an outside BBQ designated area with a clear view of the lake. Ample visitors parking on P1. Miles of jogging, walking and cycling lanes. Famous restaurants are minutes away including patio Cafes. **EXTRAS** Stainless steel fridge, glass top counter stove, B/I dishwasher, B/I Microwave, Blinds, Laminate floors in Living, dining and kitchen. One underground parking and one locker. |
| Price | $580,000 |
| Taxes: | $2310.38 |
| Maintenance Fee: | 394.89 |
| Occupancy by: | Vacant |
| Address: | 70 Annie Craig Dr , Unit 5001, Toronto, M8V 0G6, Ontario |
| Province/State: | Ontario |
| Property Management | Crossbridge Condominium Services |
| Condo Corporation No | TSCP |
| Level | 49 |
| Unit No | 1 |
| Locker No | Rm A |
| Directions/Cross Streets: | Lakeshore Blvd West & Parklawn Drive |
| Rooms: | 4 |
| Bedrooms: | 1 |
| Bedrooms +: | |
| Kitchens: | 1 |
| Family Room: | N |
| Basement: | None |
| Approximatly Age: | 0-5 |
| Property Type: | Condo Apt |
| Style: | Apartment |
| Exterior: | Concrete |
| Garage Type: | Underground |
| Garage(/Parking)Space: | 1.00 |
| Drive Parking Spaces: | 1 |
| Park #1 | |
| Parking Spot: | 1065 |
| Parking Type: | Exclusive |
| Legal Description: | P4 |
| Exposure: | Nw |
| Balcony: | Open |
| Locker: | Exclusive |
| Pet Permited: | Restrict |
| Approximatly Age: | 0-5 |
| Approximatly Square Footage: | 500-599 |
| Maintenance: | 394.89 |
| Water Included: | Y |
| Common Elements Included: | Y |
| Heat Included: | Y |
| Parking Included: | Y |
| Building Insurance Included: | Y |
| Fireplace/Stove: | N |
| Heat Source: | Gas |
| Heat Type: | Forced Air |
| Central Air Conditioning: | Central Air |
| Central Vac: | N |
| Ensuite Laundry: | Y |

$
%
Years
$1,431.1
This calculator is for demonstration purposes only. Always consult a professional
financial advisor before making personal financial decisions.

| Although the information displayed is believed to be accurate, no warranties or representations are made of any kind. |
| HOMELIFE/BAYVIEW REALTY INC. |
|
|

Hamid-Reza Danaie
Broker
Dir:
416-904-7200
Bus:
905-889-2200
Fax:
905-889-3322
| Book Showing | Email a Friend |
Jump To:
At a Glance:
| Type: | Condo - Condo Apt |
| Area: | Toronto |
| Municipality: | Toronto |
| Neighbourhood: | Mimico |
| Style: | Apartment |
| Approximate Age: | 0-5 |
| Tax: | $2,310.38 |
| Maintenance Fee: | $394.89 |
| Beds: | 1 |
| Baths: | 1 |
| Garage: | 1 |
| Fireplace: | N |
Locatin Map:
Payment Calculator:
