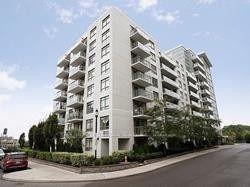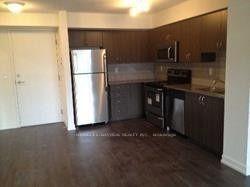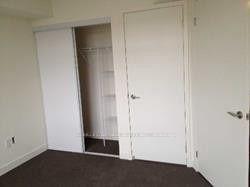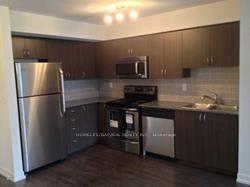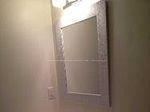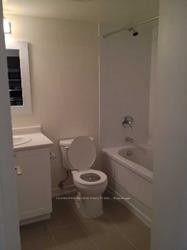
$475,000
Available - For Sale
Listing ID: W11950453
812 Lansdowne Ave , Unit 422, Toronto, M6H 4K5, Ontario
| Live In Electric City Condo 2. Excellent Spacious Layout W/Open Balcony. South City View. Walk To Subway, Shops & Park. Close To High Park, Davenport Village And Downtown. Modern Open Concept Kitchen W/Granite Counter Top & Stainless Steel Appliances. Ttc At Your Doorstep. Steps To Supermarket, Restaurants And Mall. **EXTRAS** S/S Fridge, Stove, B/I Dw, Microwave / Hood Fan, Granite Counter Top, Blinds, Stacked Washer And Dryer. |
| Mortgage: TAC |
| Price | $475,000 |
| Taxes: | $1659.47 |
| Maintenance Fee: | 374.88 |
| Occupancy: | Tenant |
| Address: | 812 Lansdowne Ave , Unit 422, Toronto, M6H 4K5, Ontario |
| Province/State: | Ontario |
| Property Management | Del Property 416792-6255 |
| Condo Corporation No | TSCC |
| Level | 04 |
| Unit No | 22 |
| Directions/Cross Streets: | Dupont/Lansdowne |
| Rooms: | 4 |
| Bedrooms: | 1 |
| Bedrooms +: | |
| Kitchens: | 1 |
| Family Room: | N |
| Basement: | None |
| Level/Floor | Room | Length(ft) | Width(ft) | Descriptions | |
| Room 1 | Flat | Living | 10.99 | 11.58 | Laminate, Combined W/Dining, W/O To Balcony |
| Room 2 | Flat | Dining | 10.99 | 11.58 | Laminate, Combined W/Living, Open Concept |
| Room 3 | Flat | Kitchen | 7.41 | 10.99 | Laminate, Stainless Steel Appl, Granite Counter |
| Room 4 | Flat | Br | 10 | 11.58 | Broadloom, Double Closet |
| Washroom Type | No. of Pieces | Level |
| Washroom Type 1 | 4 |
| Property Type: | Condo Apt |
| Style: | Apartment |
| Exterior: | Concrete |
| Garage Type: | Underground |
| Garage(/Parking)Space: | 0.00 |
| Drive Parking Spaces: | 0 |
| Park #1 | |
| Parking Type: | None |
| Exposure: | S |
| Balcony: | Open |
| Locker: | None |
| Pet Permited: | Restrict |
| Approximatly Square Footage: | 500-599 |
| Building Amenities: | Exercise Room, Games Room, Party/Meeting Room, Sauna, Visitor Parking |
| Property Features: | Clear View, Public Transit |
| Maintenance: | 374.88 |
| CAC Included: | Y |
| Water Included: | Y |
| Common Elements Included: | Y |
| Heat Included: | Y |
| Parking Included: | Y |
| Building Insurance Included: | Y |
| Fireplace/Stove: | N |
| Heat Source: | Other |
| Heat Type: | Heat Pump |
| Central Air Conditioning: | Central Air |
| Central Vac: | N |
| Ensuite Laundry: | Y |
| Elevator Lift: | Y |

$
%
Years
$1,172.02
This calculator is for demonstration purposes only. Always consult a professional
financial advisor before making personal financial decisions.

| Although the information displayed is believed to be accurate, no warranties or representations are made of any kind. |
| HOMELIFE/BAYVIEW REALTY INC. |
|
|

Hamid-Reza Danaie
Broker
Dir:
416-904-7200
Bus:
905-889-2200
Fax:
905-889-3322
| Book Showing | Email a Friend |
Jump To:
At a Glance:
| Type: | Condo - Condo Apt |
| Area: | Toronto |
| Municipality: | Toronto |
| Neighbourhood: | Dovercourt-Wallace Emerson-Junction |
| Style: | Apartment |
| Tax: | $1,659.47 |
| Maintenance Fee: | $374.88 |
| Beds: | 1 |
| Baths: | 1 |
| Fireplace: | N |
Locatin Map:
Payment Calculator:

