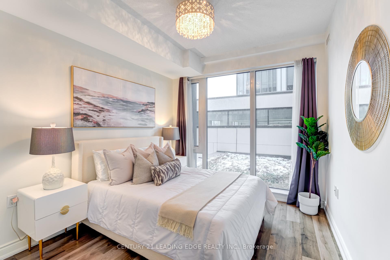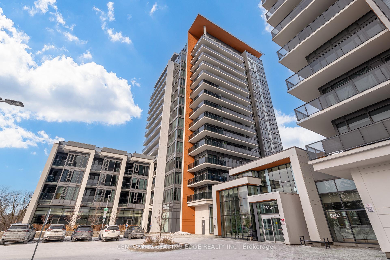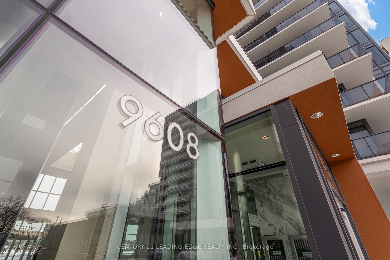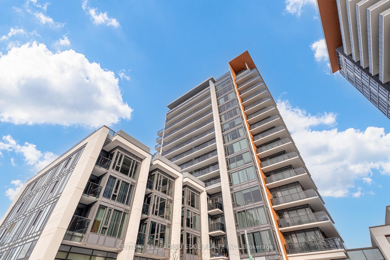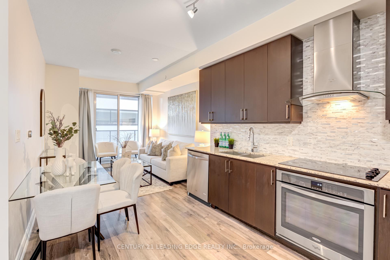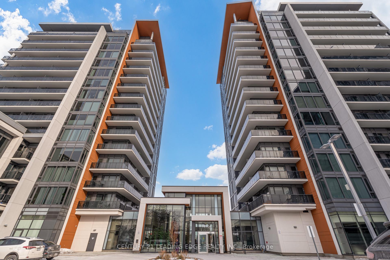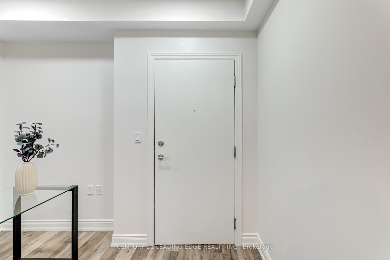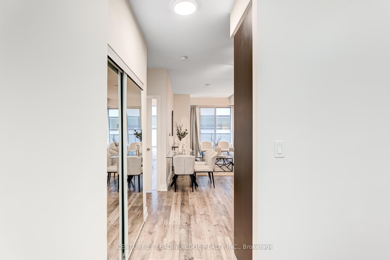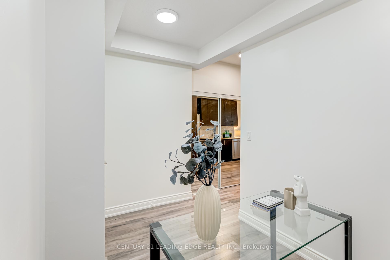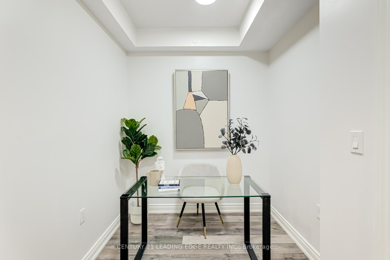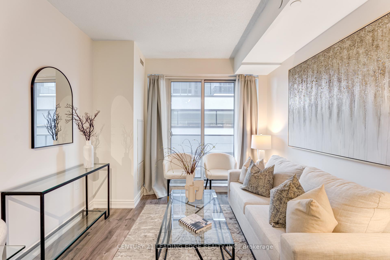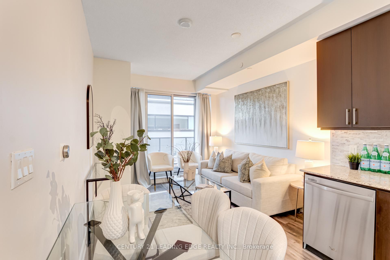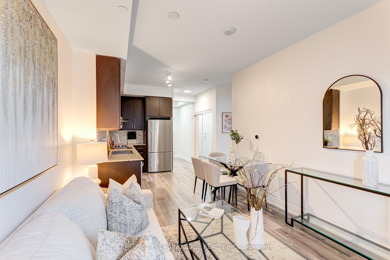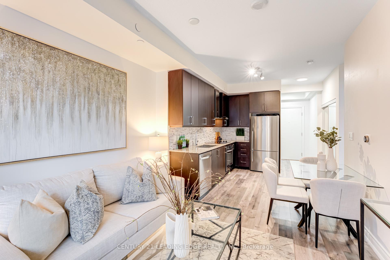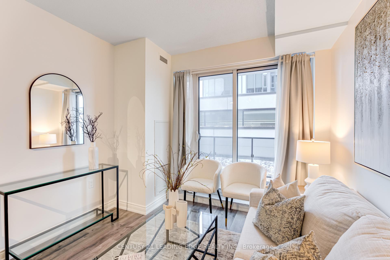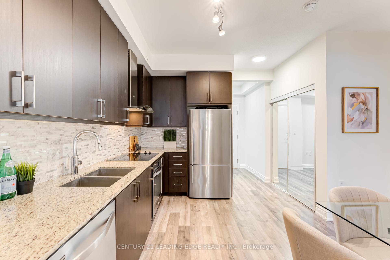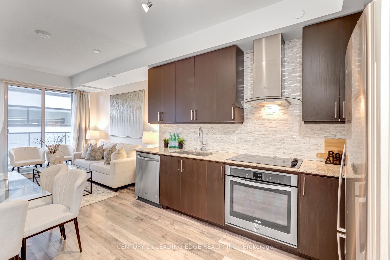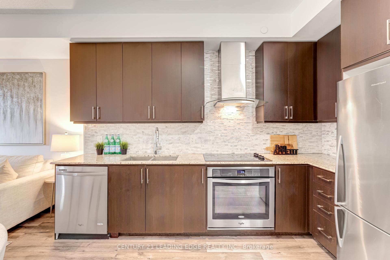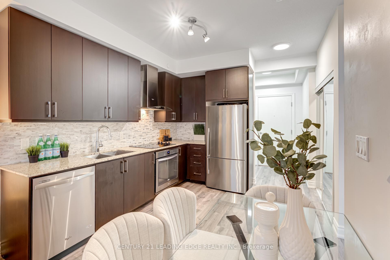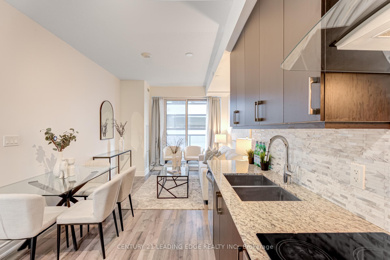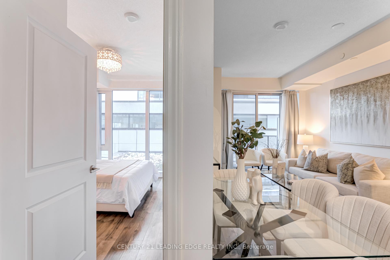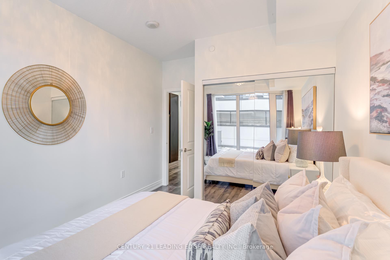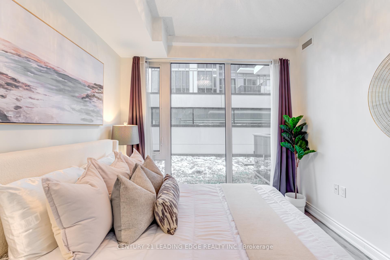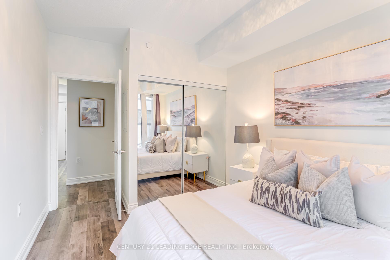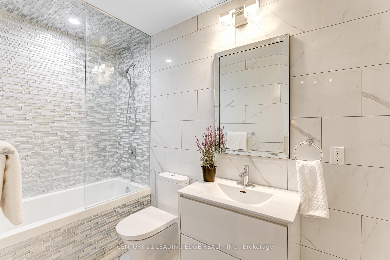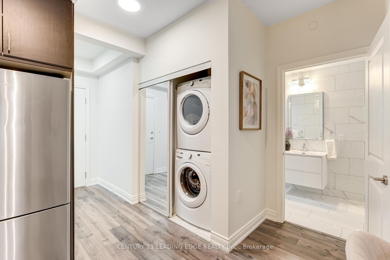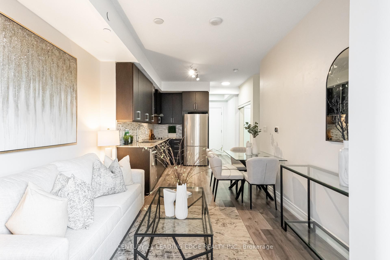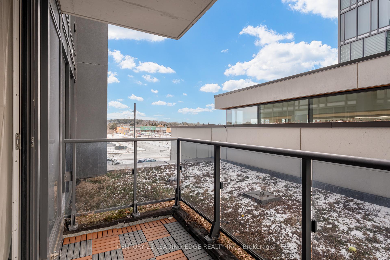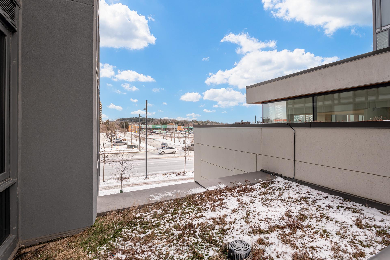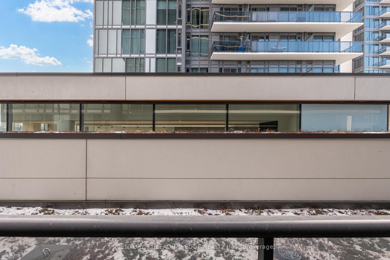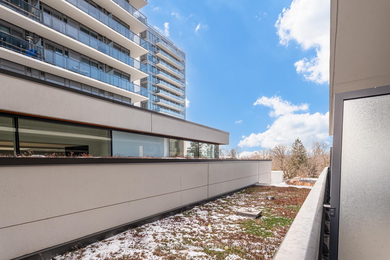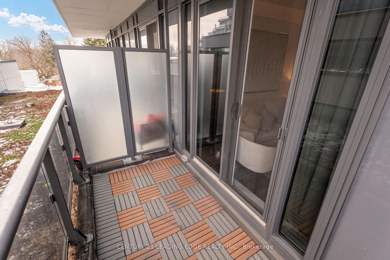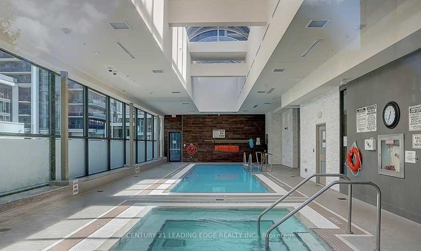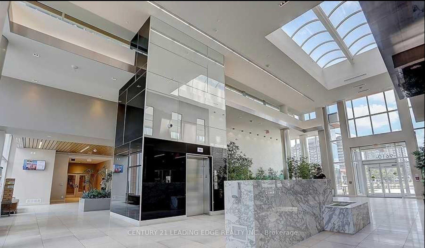$573,000
Available - For Sale
Listing ID: N11979765
9608 Yonge St , Unit 203, Richmond Hill, L4C 0X4, Ontario
| Welcome to 9608 Yonge Street, a beautifully upgraded 1-bedroom + den condo offering contemporary living in an unbeatable location. Perfect for professionals, couples, or investors, this residence combines modern elegance, premium amenities, and ultimate convenience. Bright & spacious living area with an open-concept layout is designed to maximize natural light, creating a warm and inviting space for entertaining or unwinding. Sleek & functional kitchen featuring stainless steel appliances, granite countertops, and a stylish mosaic backsplash, this kitchen is both beautiful and practical for everyday living. Tranquil primary bedroom, spacious enough for a queen or king-sized bed, complete with a large window that fills the room with natural light and a generous closet for ample storage. Versatile den space - whether you need a home office, reading nook, or guest area, this flexible space adapts to your needs. The spa-Like bathroom is accompanied with modern finishes and elegant tiling provide a luxurious retreat to start and end your day in comfort. This unit includes a parking spot and a locker, offering extra convenience and storage. The building provides luxury amenities at your doorstep, with an indoor pool to enjoy year-round swimming and relaxation. The fitness centre allows you to stay active with state-of-the-art equipment. The party room is available with billiards and the perfect space for hosting guests or unwinding. This is a prime location with everything you need just steps away! Shops & dining located right on Yonge Street and you're surrounded by fantastic retail and restaurant options. Parks & trails provide access to nearby green spaces for outdoor enjoyment. Easy commuting, convenient transit access and quick highway connections make getting around the GTA effortless. Don't miss the chance to own this stylish, move-in-ready condo in one of Richmond Hills most sought-after locations! |
| Price | $573,000 |
| Taxes: | $2338.83 |
| Maintenance Fee: | 508.91 |
| Address: | 9608 Yonge St , Unit 203, Richmond Hill, L4C 0X4, Ontario |
| Province/State: | Ontario |
| Condo Corporation No | YRSCP |
| Level | 2 |
| Unit No | 03 |
| Locker No | 225 |
| Directions/Cross Streets: | Yonge/16th - Weldrick |
| Rooms: | 5 |
| Rooms +: | 1 |
| Bedrooms: | 1 |
| Bedrooms +: | 1 |
| Kitchens: | 1 |
| Family Room: | N |
| Basement: | None |
| Level/Floor | Room | Length(ft) | Width(ft) | Descriptions | |
| Room 1 | Flat | Living | 10.79 | 10.17 | W/O To Balcony, Combined W/Dining, Laminate |
| Room 2 | Flat | Dining | 11.58 | 9.48 | W/O To Balcony, Combined W/Living, Laminate |
| Room 3 | Flat | Kitchen | 11.58 | 9.48 | Stainless Steel Appl, Granite Counter, Open Concept |
| Room 4 | Flat | Prim Bdrm | 10.79 | 9.45 | Large Window, Laminate, Double Closet |
| Room 5 | Flat | Den | 7.02 | 6.92 | Open Concept, Laminate |
| Washroom Type | No. of Pieces | Level |
| Washroom Type 1 | 4 | Flat |
| Approximatly Age: | 6-10 |
| Property Type: | Condo Apt |
| Style: | Apartment |
| Exterior: | Brick, Concrete |
| Garage Type: | Underground |
| Garage(/Parking)Space: | 1.00 |
| Drive Parking Spaces: | 1 |
| Park #1 | |
| Parking Spot: | 225 |
| Parking Type: | Owned |
| Legal Description: | P2/225 |
| Exposure: | S |
| Balcony: | Open |
| Locker: | Owned |
| Pet Permited: | Restrict |
| Retirement Home: | N |
| Approximatly Age: | 6-10 |
| Approximatly Square Footage: | 600-699 |
| Building Amenities: | Bike Storage, Concierge, Exercise Room, Guest Suites, Gym, Indoor Pool |
| Property Features: | Hospital, Library, Park, Place Of Worship, Public Transit, School Bus Route |
| Maintenance: | 508.91 |
| CAC Included: | Y |
| Common Elements Included: | Y |
| Heat Included: | Y |
| Parking Included: | Y |
| Building Insurance Included: | Y |
| Fireplace/Stove: | N |
| Heat Source: | Gas |
| Heat Type: | Forced Air |
| Central Air Conditioning: | Central Air |
| Central Vac: | N |
| Ensuite Laundry: | Y |
| Elevator Lift: | Y |
$
%
Years
This calculator is for demonstration purposes only. Always consult a professional
financial advisor before making personal financial decisions.
| Although the information displayed is believed to be accurate, no warranties or representations are made of any kind. |
| CENTURY 21 LEADING EDGE REALTY INC. |
|
|

Hamid-Reza Danaie
Broker
Dir:
416-904-7200
Bus:
905-889-2200
Fax:
905-889-3322
| Virtual Tour | Book Showing | Email a Friend |
Jump To:
At a Glance:
| Type: | Condo - Condo Apt |
| Area: | York |
| Municipality: | Richmond Hill |
| Neighbourhood: | North Richvale |
| Style: | Apartment |
| Approximate Age: | 6-10 |
| Tax: | $2,338.83 |
| Maintenance Fee: | $508.91 |
| Beds: | 1+1 |
| Baths: | 1 |
| Garage: | 1 |
| Fireplace: | N |
Locatin Map:
Payment Calculator:
