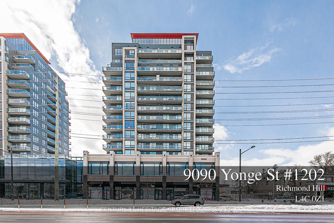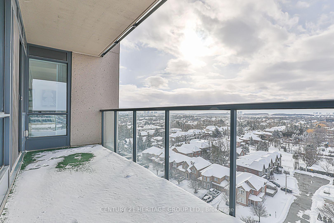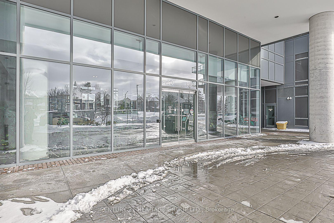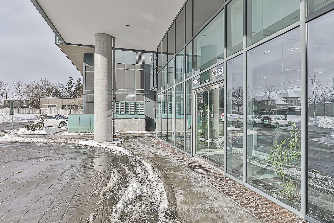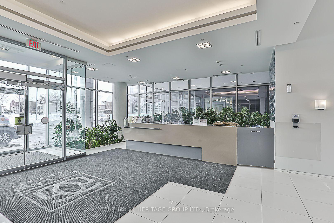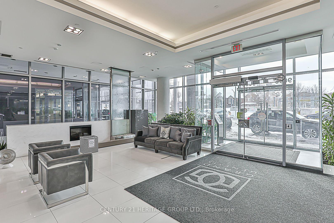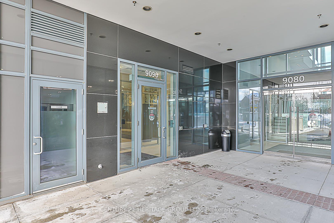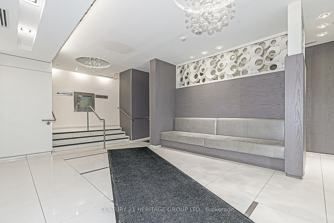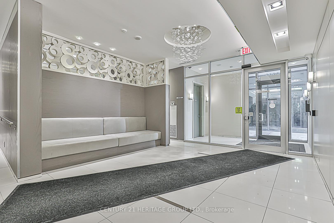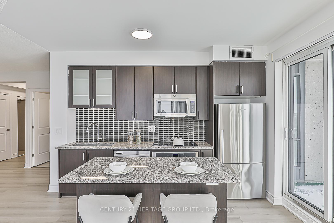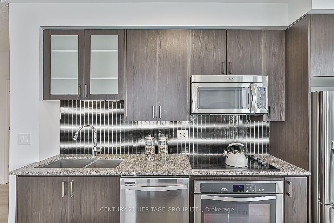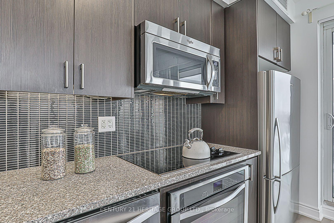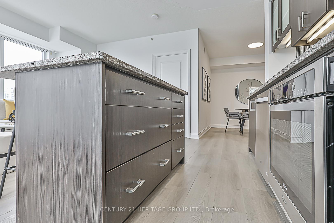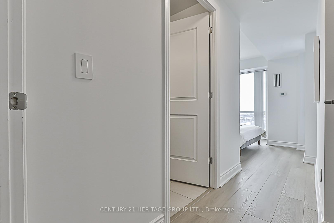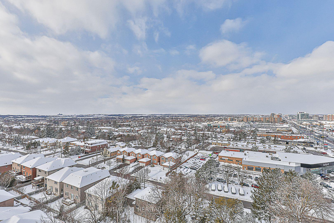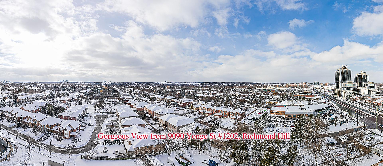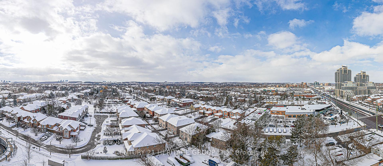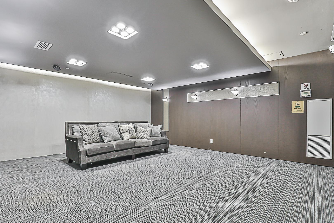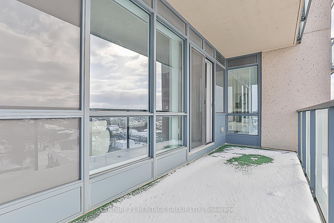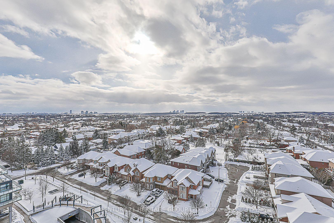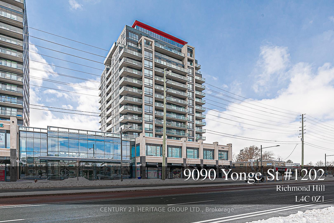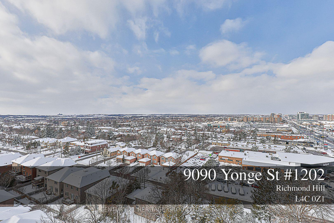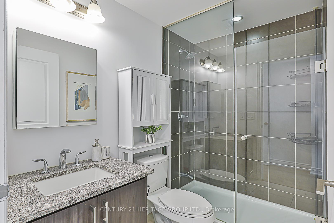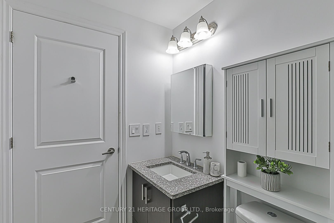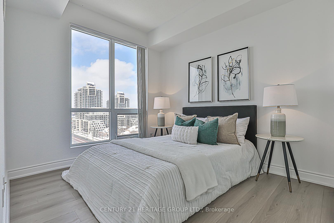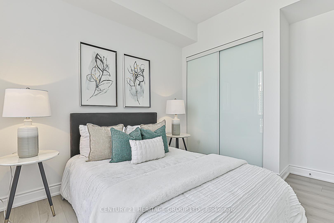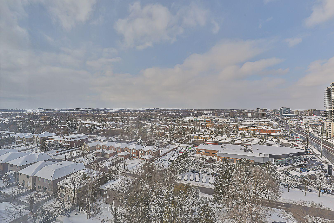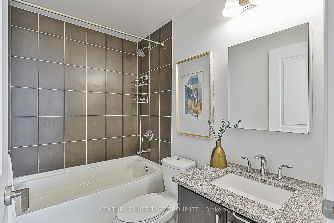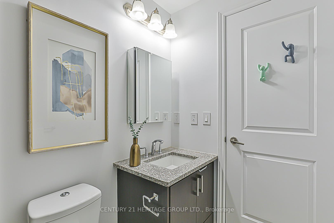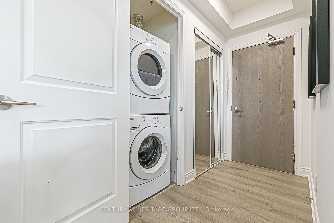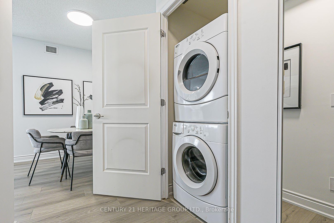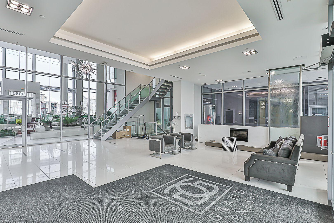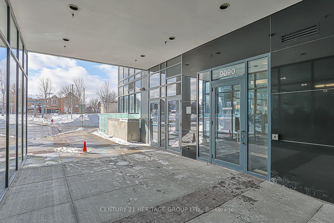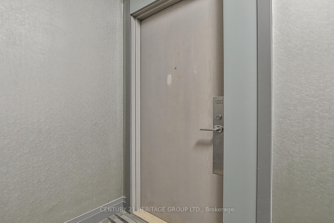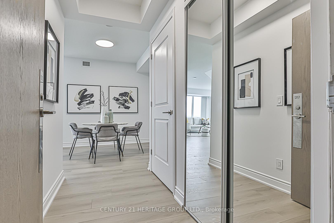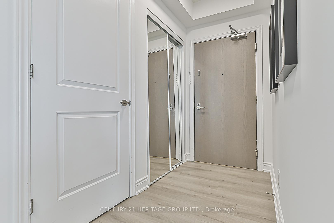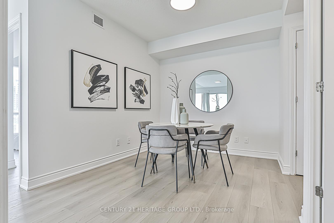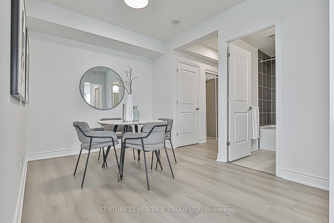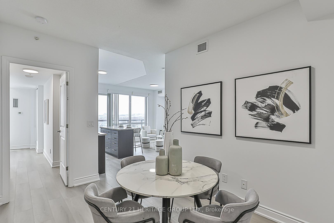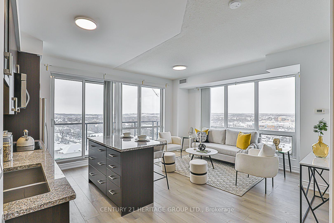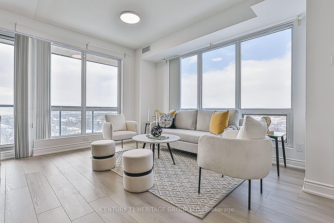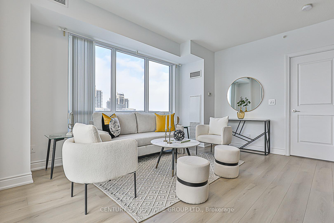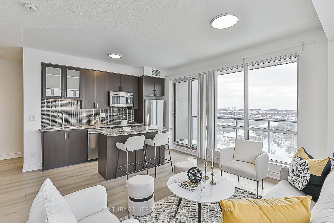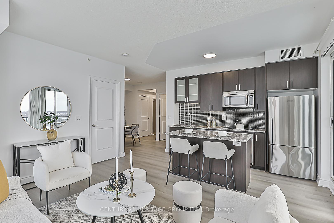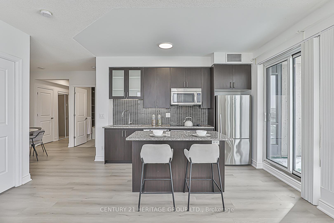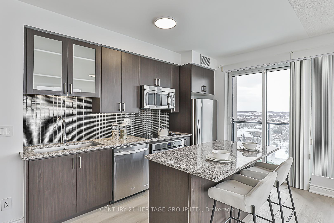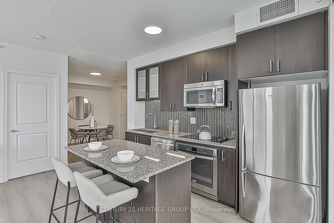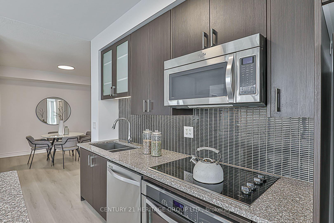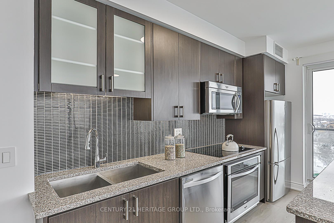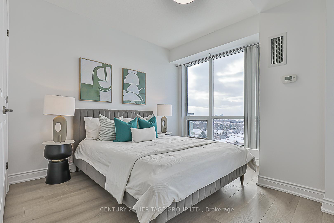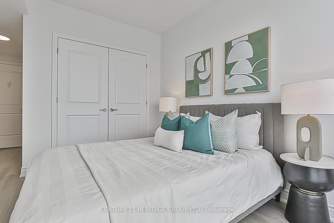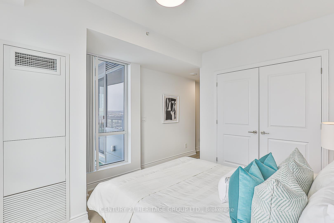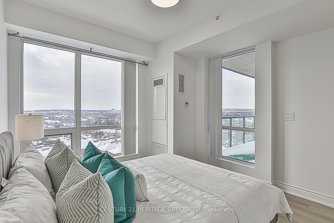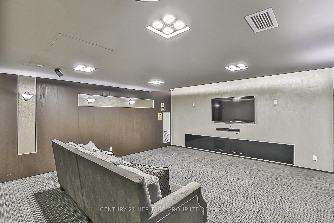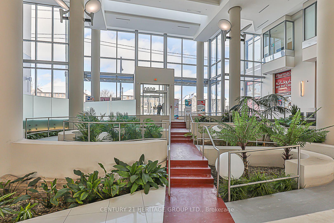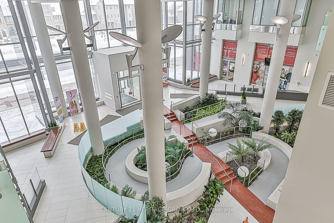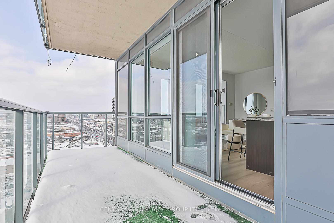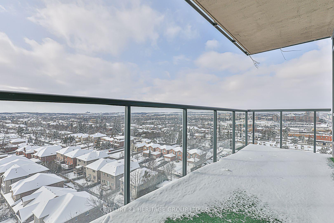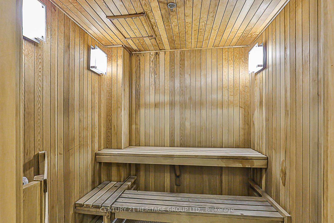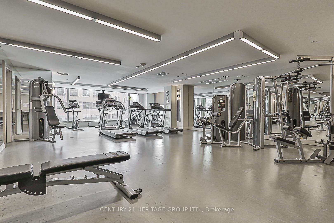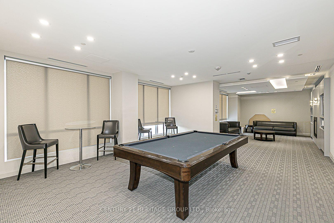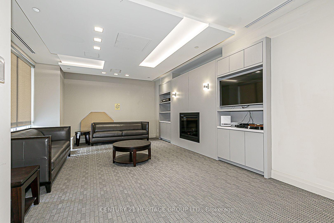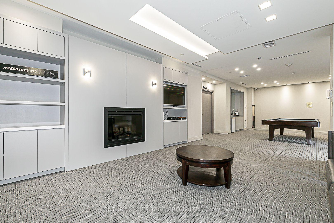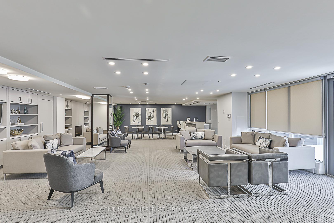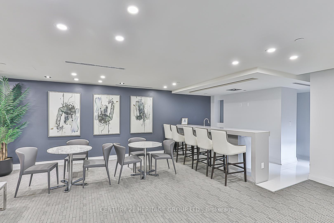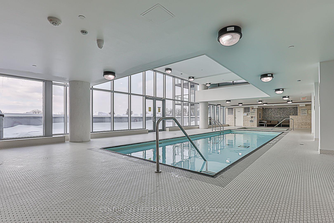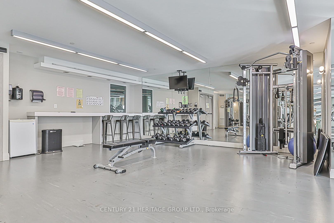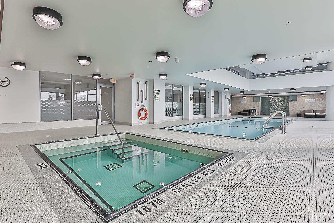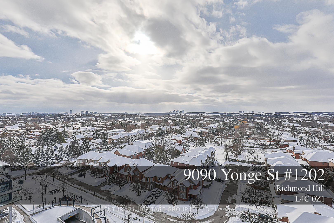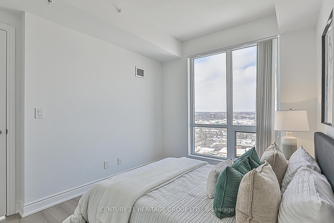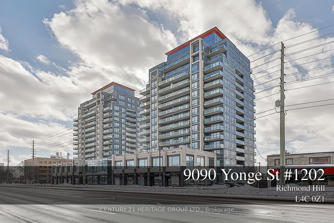
$799,999
Available - For Sale
Listing ID: N11981201
9090 Yonge St , Unit 1202B, Richmond Hill, L4C 0Z1, Ontario
| Upgraded & Spacious Corner Unit A Must-See in One of Richmond Hills Best Buildings Experience modern living in this bright 2-bedroom + den corner unit with unobstructed west and north views. Featuring 9-foot smooth ceilings, brand-new flooring, and fresh paint, this upgraded condo boasts an open-concept layout and a large balcony with stunning views. Prime Location: Steps from Hillcrest Mall, restaurants, supermarkets, LCBO, schools, and public libraries Steps from Hillcrest Mall, restaurants, supermarkets, LCBO, schools, and public libraries Public transit at your doorstep Close to movie theatres, Home Depot, and more. Luxury Building Amenities: Business center, theater room, card & billiard rooms, Outdoor terrace and guest suites, Pet-friendly (with restrictions), Dont miss this incredible opportunity! |
| Price | $799,999 |
| Taxes: | $3269.00 |
| Maintenance Fee: | 860.36 |
| Address: | 9090 Yonge St , Unit 1202B, Richmond Hill, L4C 0Z1, Ontario |
| Province/State: | Ontario |
| Condo Corporation No | YRSCC |
| Level | 11 |
| Unit No | 12 |
| Directions/Cross Streets: | Yonge and 16th |
| Rooms: | 5 |
| Rooms +: | 1 |
| Bedrooms: | 2 |
| Bedrooms +: | 1 |
| Kitchens: | 1 |
| Family Room: | N |
| Basement: | None |
| Level/Floor | Room | Length(ft) | Width(ft) | Descriptions | |
| Room 1 | Flat | Living | 14.99 | 10.99 | |
| Room 2 | Flat | Kitchen | 11.97 | 6.99 | |
| Room 3 | Flat | Prim Bdrm | 11.64 | 10.82 | |
| Room 4 | Flat | Br | 9.84 | 8.99 | |
| Room 5 | Flat | Den | 9.84 | 8.99 |
| Washroom Type | No. of Pieces | Level |
| Washroom Type 1 | 4 | Flat |
| Washroom Type 2 | 3 | Flat |
| Approximatly Age: | 11-15 |
| Property Type: | Condo Apt |
| Style: | Apartment |
| Exterior: | Concrete |
| Garage Type: | Underground |
| Garage(/Parking)Space: | 1.00 |
| Drive Parking Spaces: | 0 |
| Park #1 | |
| Parking Spot: | 24 |
| Parking Type: | Owned |
| Legal Description: | A |
| Exposure: | Nw |
| Balcony: | Open |
| Locker: | Owned |
| Pet Permited: | Restrict |
| Approximatly Age: | 11-15 |
| Approximatly Square Footage: | 800-899 |
| Maintenance: | 860.36 |
| Common Elements Included: | Y |
| Building Insurance Included: | Y |
| Fireplace/Stove: | N |
| Heat Source: | Gas |
| Heat Type: | Forced Air |
| Central Air Conditioning: | Central Air |
| Central Vac: | N |
| Ensuite Laundry: | Y |

$
%
Years
$1,973.93
This calculator is for demonstration purposes only. Always consult a professional
financial advisor before making personal financial decisions.

| Although the information displayed is believed to be accurate, no warranties or representations are made of any kind. |
| CENTURY 21 HERITAGE GROUP LTD. |
|
|

Hamid-Reza Danaie
Broker
Dir:
416-904-7200
Bus:
905-889-2200
Fax:
905-889-3322
| Virtual Tour | Book Showing | Email a Friend |
Jump To:
At a Glance:
| Type: | Condo - Condo Apt |
| Area: | York |
| Municipality: | Richmond Hill |
| Neighbourhood: | South Richvale |
| Style: | Apartment |
| Approximate Age: | 11-15 |
| Tax: | $3,269 |
| Maintenance Fee: | $860.36 |
| Beds: | 2+1 |
| Baths: | 2 |
| Garage: | 1 |
| Fireplace: | N |
Locatin Map:
Payment Calculator:
