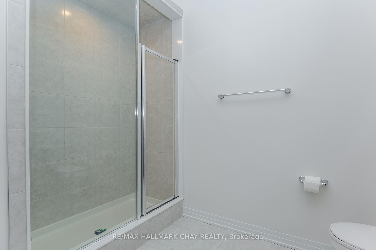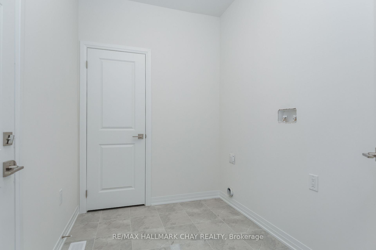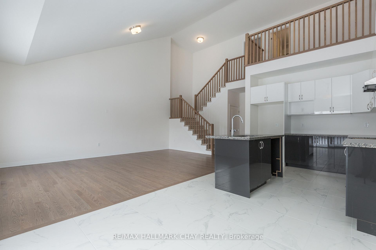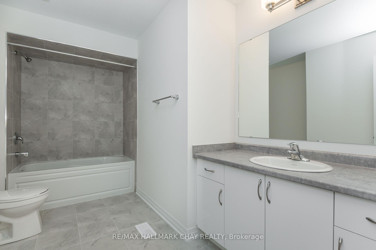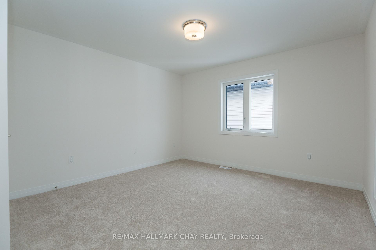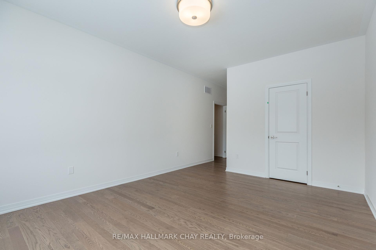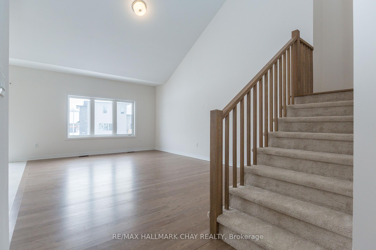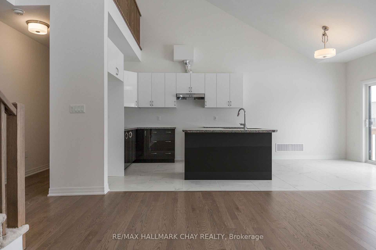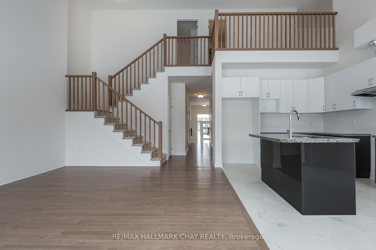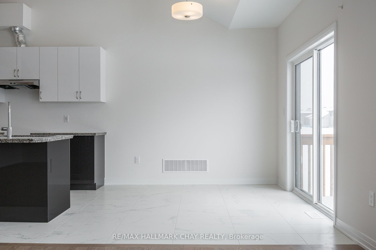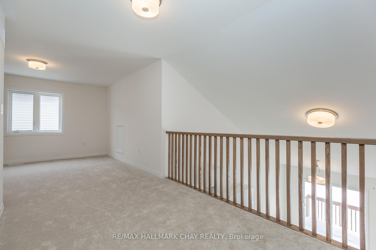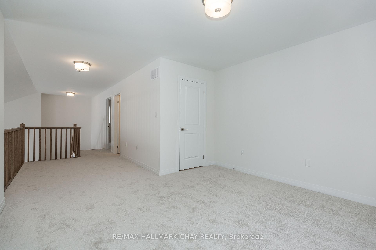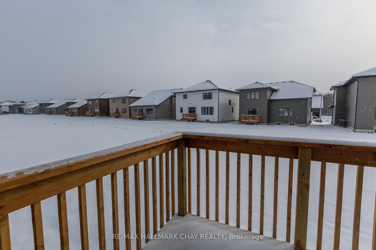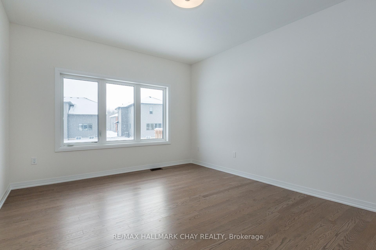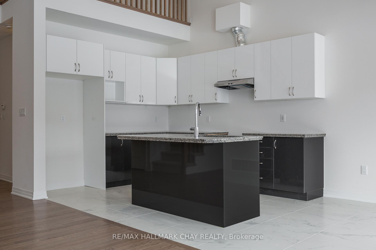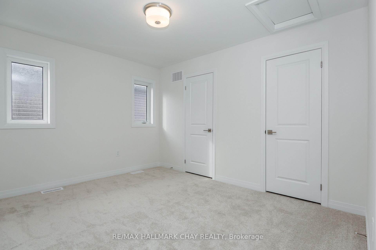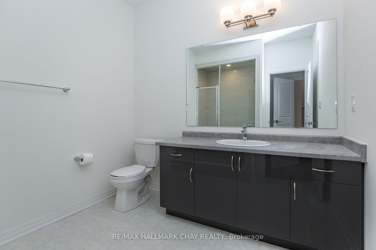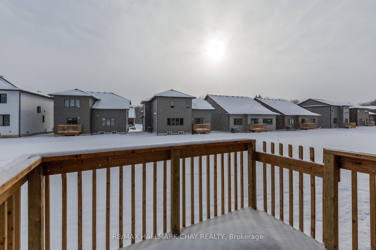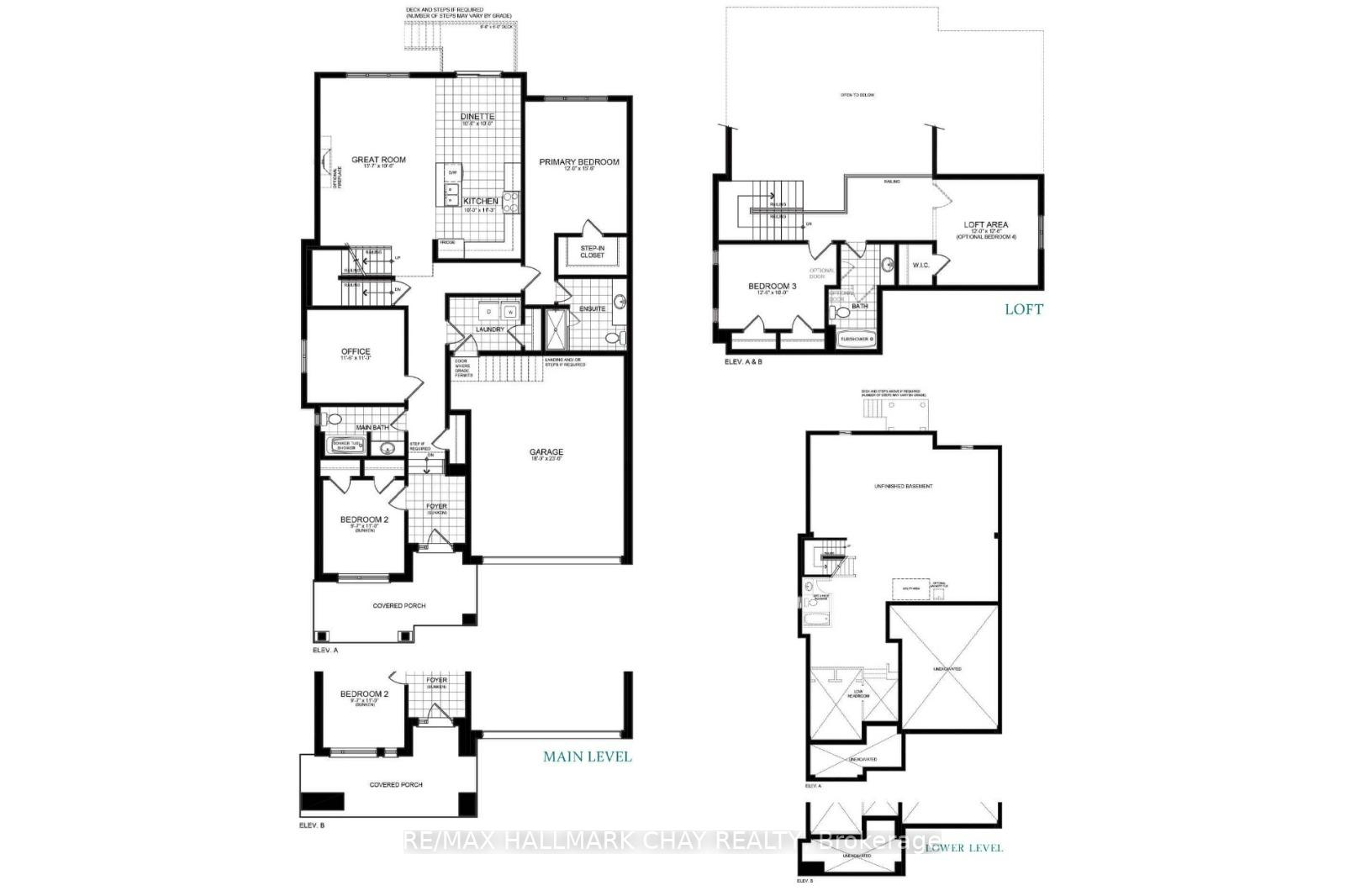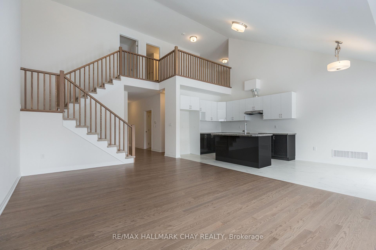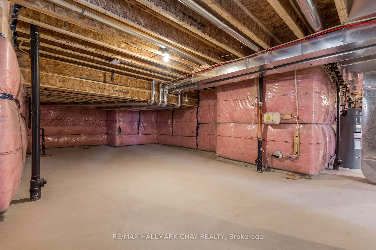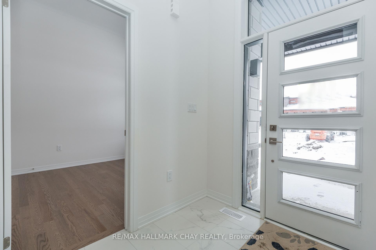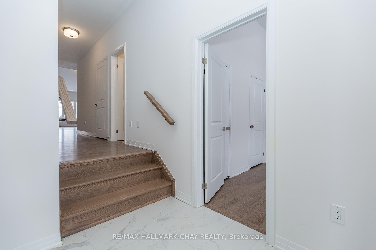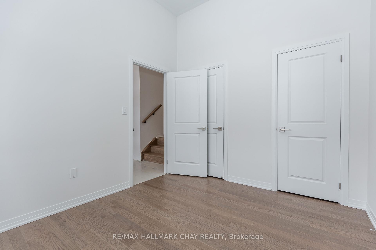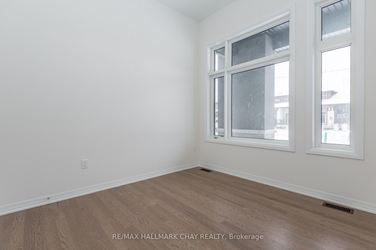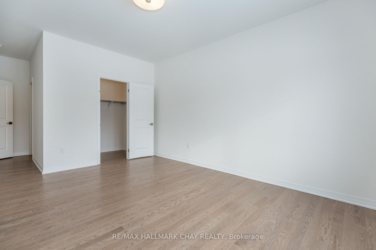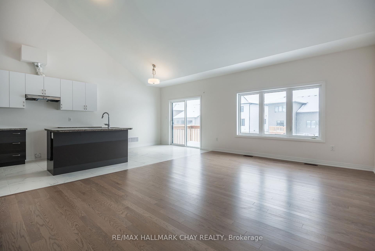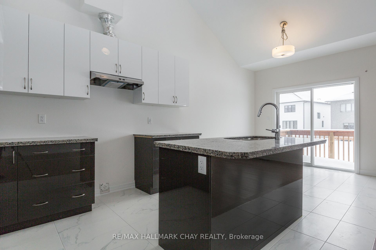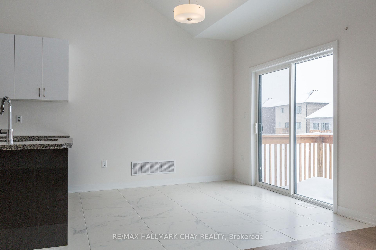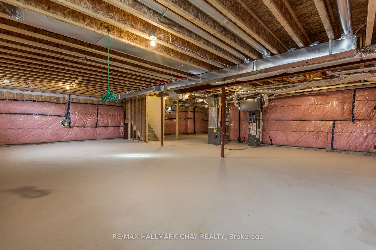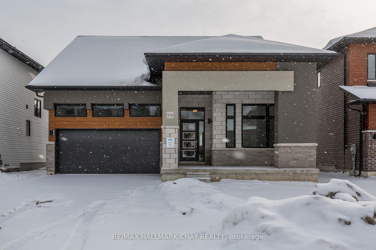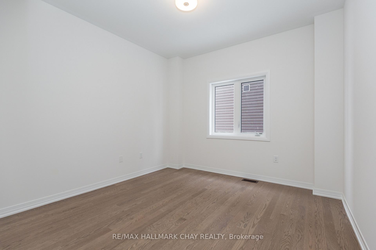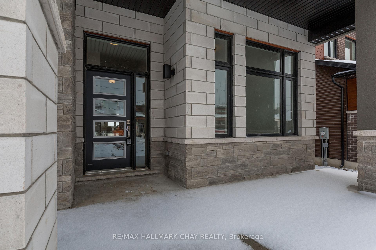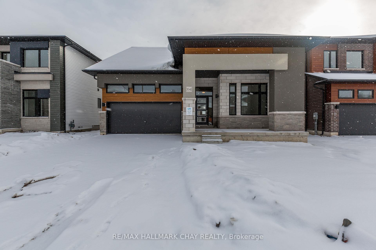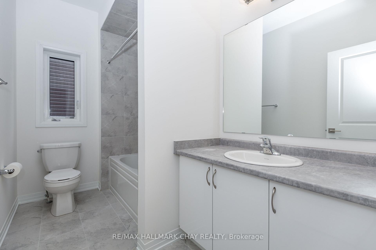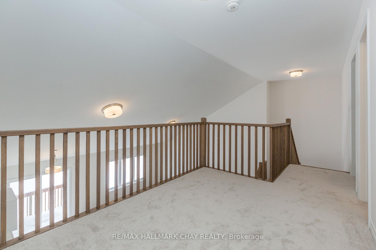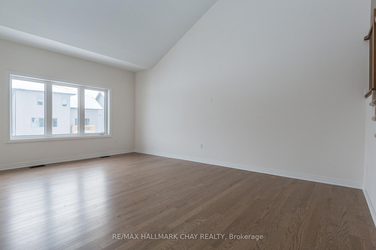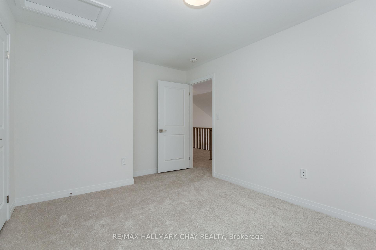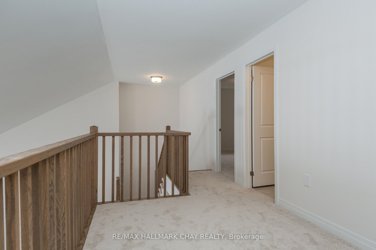$3,100
Available - For Rent
Listing ID: S11993427
3041 Sandy Acres Ave , Severn, L3V 8P9, Ontario
| For Lease: Brand-New Bungaloft in Serenity Bay. Welcome to your dream rental home in the prestigious Serenity Bay community! This brand-new, never-lived-in Bungaloft offers 2,312 sq. ft. of luxurious living space, featuring 4 spacious bedrooms and 3 beautifully designed bathrooms perfect for families, professionals, or those seeking a serene retreat. Need a dedicated home office? There's a perfect space for that too! The main-level primary suite boasts a stunning ensuite, while the open-concept layout seamlessly connects the living, dining, and kitchen areas, making it ideal for everyday living and entertaining. The upper loft provides additional flexible space, and the home offers ample storage throughout. Live the Serenity Bay Lifestyle Nestled in a picturesque, nature-filled setting, this home includes exclusive access to the Lake and featuring a private one-acre lakefront and scenic trails for outdoor enjoyment. Whether you love boating, fishing, hiking, skiing, or snowmobiling, this four-season paradise has something for everyone! With the Trent-Severn Waterway nearby and easy access to Lake Simcoe, Sparrow Lake, and Georgian Bay, outdoor adventure is at your doorstep. Despite its tranquil surroundings, this home is just minutes from Highway 11, providing quick access to Orillia's shops, restaurants, and amenities. Available for lease don't miss out on this incredible opportunity! Come to see this beautiful home, put in your application and experience lakeside living at its finest |
| Price | $3,100 |
| Address: | 3041 Sandy Acres Ave , Severn, L3V 8P9, Ontario |
| Lot Size: | 49.86 x 153.30 (Metres) |
| Directions/Cross Streets: | Turnbull Dr, Grayshott Dr |
| Rooms: | 9 |
| Bedrooms: | 4 |
| Bedrooms +: | |
| Kitchens: | 1 |
| Family Room: | Y |
| Basement: | Unfinished |
| Furnished: | N |
| Level/Floor | Room | Length(ft) | Width(ft) | Descriptions | |
| Room 1 | Main | Br | 9.58 | 10.99 | |
| Room 2 | Main | Kitchen | 10 | 11.25 | Open Concept |
| Room 3 | Main | Br | 11.51 | 11.25 | |
| Room 4 | Main | Great Rm | 13.58 | 11.51 | Open Concept |
| Room 5 | Main | Dining | 10 | 10 | Open Concept |
| Room 6 | Main | Prim Bdrm | 12 | 15.48 | |
| Room 7 | 2nd | Br | 12 | 6.82 | Broadloom |
| Room 8 | 2nd | Loft | 12 | 12.5 |
| Washroom Type | No. of Pieces | Level |
| Washroom Type 1 | 3 | Main |
| Washroom Type 2 | 3 | 2nd |
| Approximatly Age: | New |
| Property Type: | Detached |
| Style: | Bungaloft |
| Exterior: | Stone, Stucco/Plaster |
| Garage Type: | Built-In |
| Drive Parking Spaces: | 2 |
| Pool: | None |
| Private Entrance: | Y |
| Approximatly Age: | New |
| Fireplace/Stove: | N |
| Heat Source: | Gas |
| Heat Type: | Forced Air |
| Central Air Conditioning: | None |
| Central Vac: | N |
| Elevator Lift: | N |
| Sewers: | Sewers |
| Water: | Municipal |
| Utilities-Cable: | A |
| Utilities-Hydro: | Y |
| Utilities-Gas: | Y |
| Utilities-Telephone: | A |
| Although the information displayed is believed to be accurate, no warranties or representations are made of any kind. |
| RE/MAX HALLMARK CHAY REALTY |
|
|

Hamid-Reza Danaie
Broker
Dir:
416-904-7200
Bus:
905-889-2200
Fax:
905-889-3322
| Book Showing | Email a Friend |
Jump To:
At a Glance:
| Type: | Freehold - Detached |
| Area: | Simcoe |
| Municipality: | Severn |
| Neighbourhood: | West Shore |
| Style: | Bungaloft |
| Lot Size: | 49.86 x 153.30(Metres) |
| Approximate Age: | New |
| Beds: | 4 |
| Baths: | 3 |
| Fireplace: | N |
| Pool: | None |
Locatin Map:
