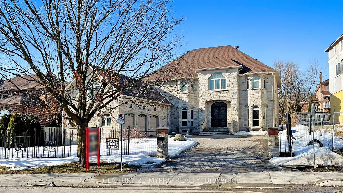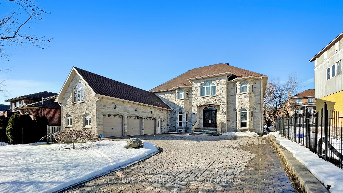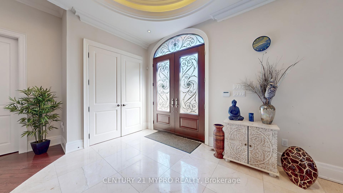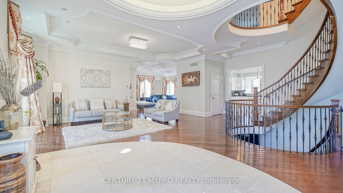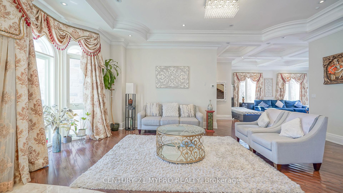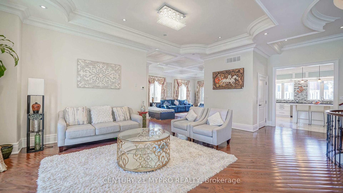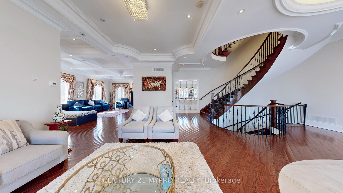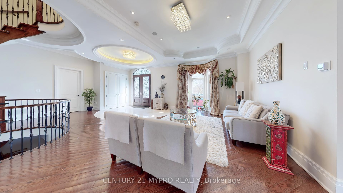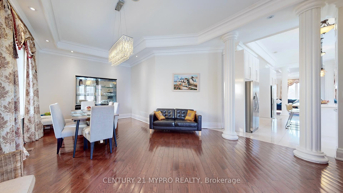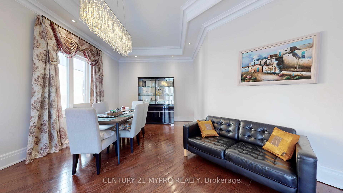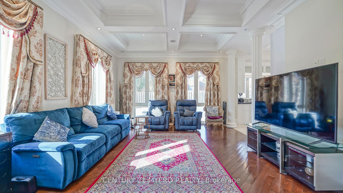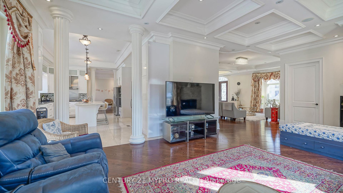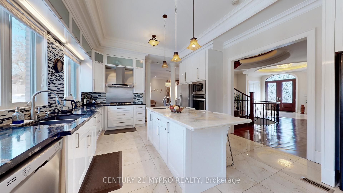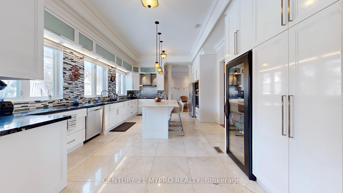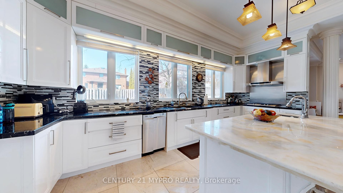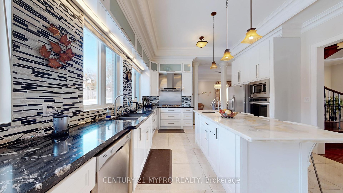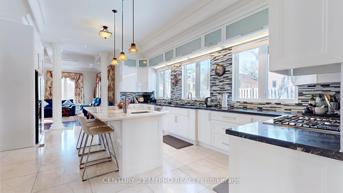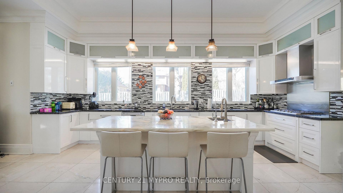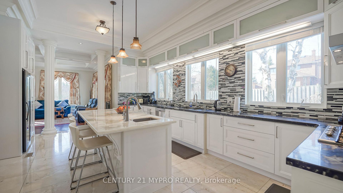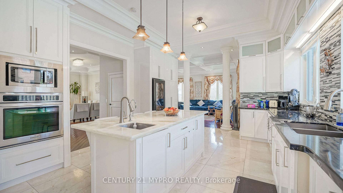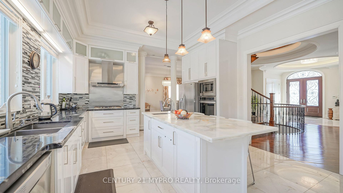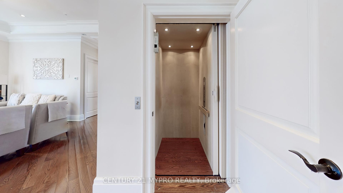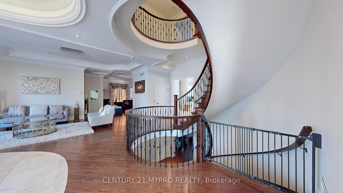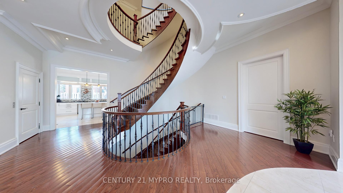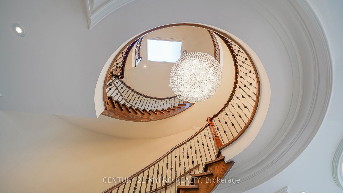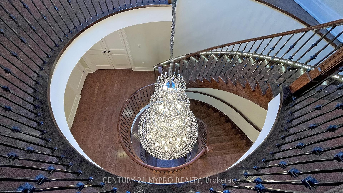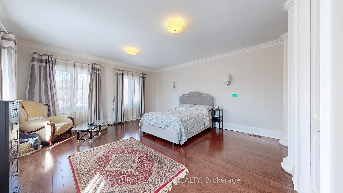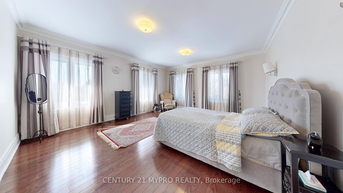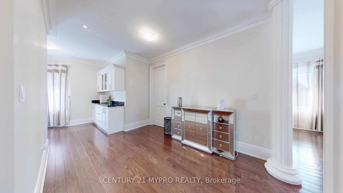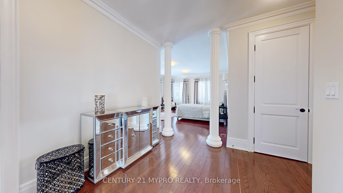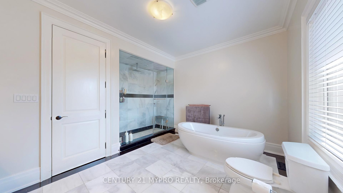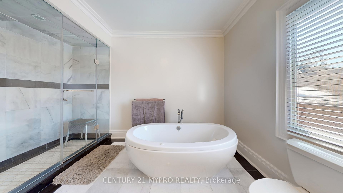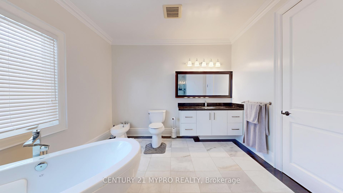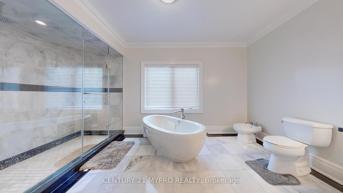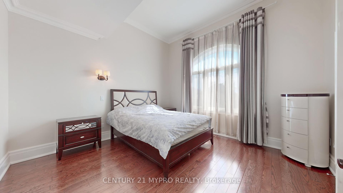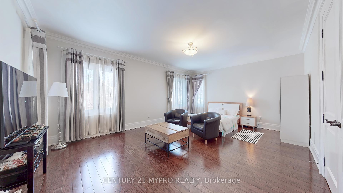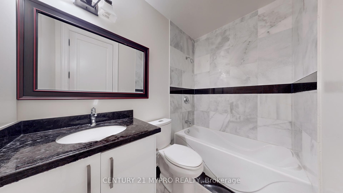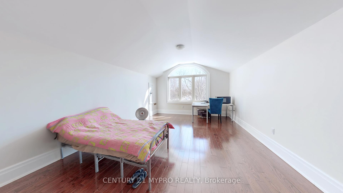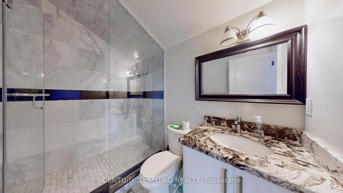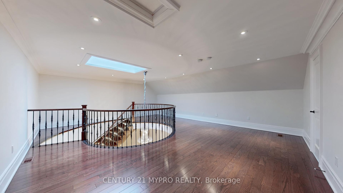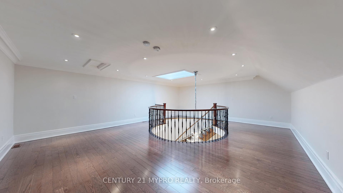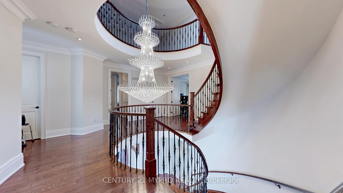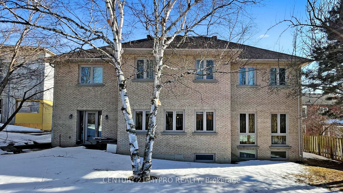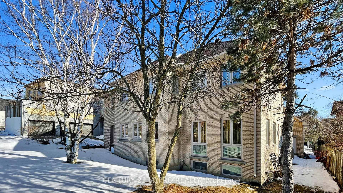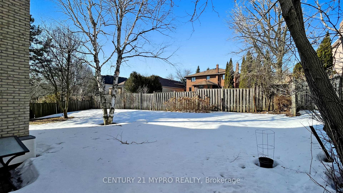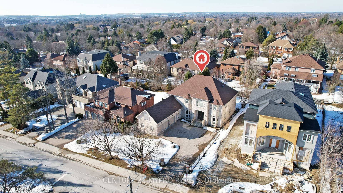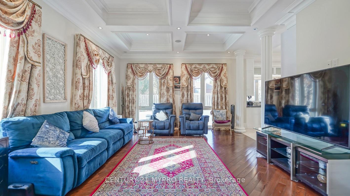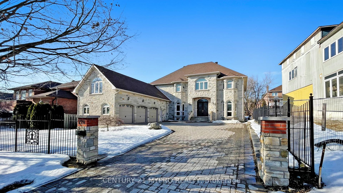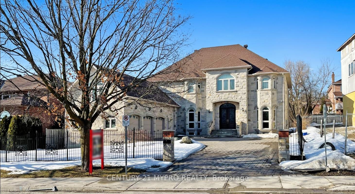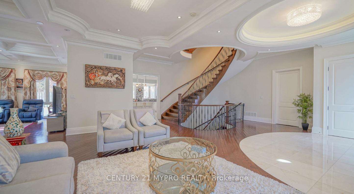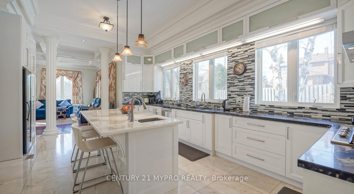$4,870,000
Available - For Sale
Listing ID: N12016801
128 Garden Avenue , Richmond Hill, L4C 6M1, York
| Custom-Built Luxury Home in Prestigious South Richvale. Over 10,000 sqft living space. Nestled in a tranquil and highly sought-after neighborhood, this meticulously designed luxury estate offers the pinnacle of refined living. Every detail has been thoughtfully crafted to exceed expectations of comfort, elegance, and sophistication. The open-concept main floor boasts soaring 11-foot ceilings, seamlessly blending living, dining, and entertaining spaces in a bright and airy atmosphere. The second floor features 9-foot ceilings and four spacious, functional bedrooms, providing ample private space for the entire family. This exceptional home includes a fully finished basement with three bedrooms, a full kitchen, and a separate service staircase offering a private retreat for extended family or additional entertainment space. Above the garage, a self-contained suite with a full bathroom is ideal for a nanny or guest accommodations. Luxury finishes abound, from solid wood doors throughout to marble flooring in the kitchen and all bathrooms. The kitchen island is adorned with exquisite jade, while genuine crystal chandeliers enhance the home's grandeur. The front yard features natural stone interlocking, while the backyard is paved with premium solid bricks. For added convenience, this mansion includes an elevator, making it perfect for multi-generational living. The garage openers offers top-tier functionality. Spent $$$$ on upgrades experience true luxury living at its finest! Extra: All Electric Light Fixtures, All Window Coverings, Stainless Steel Gas Cooktop, Built-In Oven, Microwave, Dishwasher, Fridge, Washer, Dryers, CAC, Furnace, Hot water tank owned. |
| Price | $4,870,000 |
| Taxes: | $22373.00 |
| Occupancy: | Tenant |
| Address: | 128 Garden Avenue , Richmond Hill, L4C 6M1, York |
| Lot Size: | 72.76 x 147.82 (Feet) |
| Directions/Cross Streets: | Yonge/Hwy7 |
| Rooms: | 10 |
| Rooms +: | 4 |
| Bedrooms: | 4 |
| Bedrooms +: | 4 |
| Kitchens: | 1 |
| Kitchens +: | 1 |
| Family Room: | T |
| Basement: | Finished, Separate Ent |
| Level/Floor | Room | Length(ft) | Width(ft) | Descriptions | |
| Room 1 | Main | Living Ro | 28.5 | 23.16 | Hardwood Floor, Open Concept, Large Window |
| Room 2 | Main | Family Ro | 15.68 | 24.99 | Gas Fireplace, Coffered Ceiling(s), Hardwood Floor |
| Room 3 | Main | Dining Ro | 16.76 | 24.73 | Hardwood Floor, Large Window, W/O To Garden |
| Room 4 | Main | Kitchen | 21.65 | 14.6 | Granite Counters, Marble Floor, Family Size Kitchen |
| Room 5 | Main | Office | 12.82 | 14.66 | Window Floor to Ceil, Hardwood Floor |
| Room 6 | Second | Primary B | 15.91 | 29.75 | Walk-In Closet(s), 6 Pc Ensuite, Large Window |
| Room 7 | Second | Bedroom 2 | 20.07 | 14.5 | Large Window, Closet, Hardwood Floor |
| Room 8 | Second | Bedroom 3 | 12.66 | 20.99 | His and Hers Closets, 5 Pc Ensuite, Large Window |
| Room 9 | Second | Bedroom 4 | 12.99 | 12.23 | Closet, Large Window, Hardwood Floor |
| Room 10 | Third | Recreatio | 25.35 | 19.25 | |
| Room 11 | Upper | Bedroom | 13.09 | 27.75 | 4 Pc Ensuite, Access To Garage |
| Room 12 | Basement | Bedroom | 16.5 | 12 | |
| Room 13 | Basement | Kitchen | 16.01 | 10.66 | |
| Room 14 | Basement | Recreatio | 23.91 | 25.88 | |
| Room 15 | Basement | Bedroom | 19.09 | 14.5 |
| Washroom Type | No. of Pieces | Level |
| Washroom Type 1 | 2 | Main |
| Washroom Type 2 | 6 | 2nd |
| Washroom Type 3 | 4 | 2nd |
| Washroom Type 4 | 5 | 2nd |
| Washroom Type 5 | 4 | Bsmt |
| Washroom Type 6 | 2 | Main |
| Washroom Type 7 | 6 | Second |
| Washroom Type 8 | 4 | Second |
| Washroom Type 9 | 5 | Second |
| Washroom Type 10 | 4 | Basement |
| Washroom Type 11 | 2 | Main |
| Washroom Type 12 | 6 | Second |
| Washroom Type 13 | 4 | Second |
| Washroom Type 14 | 5 | Second |
| Washroom Type 15 | 4 | Basement |
| Washroom Type 16 | 2 | Main |
| Washroom Type 17 | 6 | Second |
| Washroom Type 18 | 4 | Second |
| Washroom Type 19 | 5 | Second |
| Washroom Type 20 | 4 | Basement |
| Washroom Type 21 | 2 | Main |
| Washroom Type 22 | 6 | Second |
| Washroom Type 23 | 4 | Second |
| Washroom Type 24 | 5 | Second |
| Washroom Type 25 | 4 | Basement |
| Washroom Type 26 | 2 | Main |
| Washroom Type 27 | 6 | Second |
| Washroom Type 28 | 4 | Second |
| Washroom Type 29 | 5 | Second |
| Washroom Type 30 | 4 | Basement |
| Washroom Type 31 | 2 | Main |
| Washroom Type 32 | 6 | Second |
| Washroom Type 33 | 4 | Second |
| Washroom Type 34 | 5 | Second |
| Washroom Type 35 | 4 | Basement |
| Total Area: | 0.00 |
| Approximatly Age: | 6-15 |
| Property Type: | Detached |
| Style: | 2-Storey |
| Exterior: | Stone |
| Garage Type: | Attached |
| (Parking/)Drive: | Private |
| Drive Parking Spaces: | 6 |
| Park #1 | |
| Parking Type: | Private |
| Park #2 | |
| Parking Type: | Private |
| Pool: | None |
| Approximatly Age: | 6-15 |
| Approximatly Square Footage: | 5000 + |
| CAC Included: | N |
| Water Included: | N |
| Cabel TV Included: | N |
| Common Elements Included: | N |
| Heat Included: | N |
| Parking Included: | N |
| Condo Tax Included: | N |
| Building Insurance Included: | N |
| Fireplace/Stove: | Y |
| Heat Source: | Gas |
| Heat Type: | Forced Air |
| Central Air Conditioning: | Central Air |
| Central Vac: | N |
| Laundry Level: | Syste |
| Ensuite Laundry: | F |
| Elevator Lift: | True |
| Sewers: | Sewer |
$
%
Years
This calculator is for demonstration purposes only. Always consult a professional
financial advisor before making personal financial decisions.
| Although the information displayed is believed to be accurate, no warranties or representations are made of any kind. |
| CENTURY 21 MYPRO REALTY |
|
|

Hamid-Reza Danaie
Broker
Dir:
416-904-7200
Bus:
905-889-2200
Fax:
905-889-3322
| Virtual Tour | Book Showing | Email a Friend |
Jump To:
At a Glance:
| Type: | Freehold - Detached |
| Area: | York |
| Municipality: | Richmond Hill |
| Neighbourhood: | South Richvale |
| Style: | 2-Storey |
| Lot Size: | 72.76 x 147.82(Feet) |
| Approximate Age: | 6-15 |
| Tax: | $22,373 |
| Beds: | 4+4 |
| Baths: | 6 |
| Fireplace: | Y |
| Pool: | None |
Locatin Map:
Payment Calculator:
