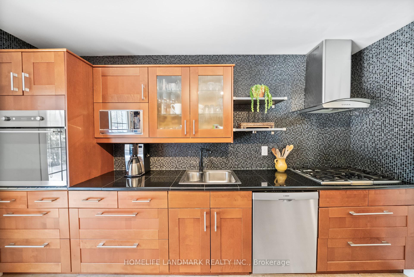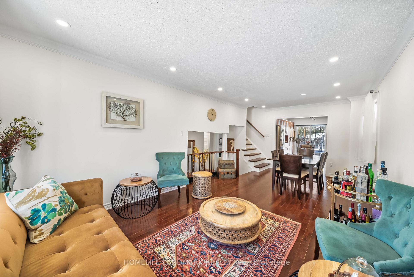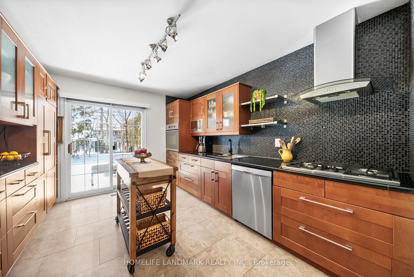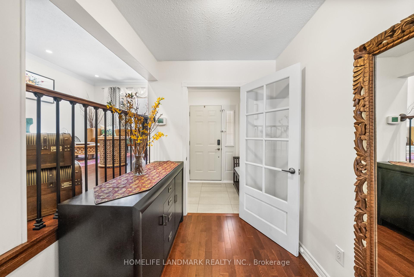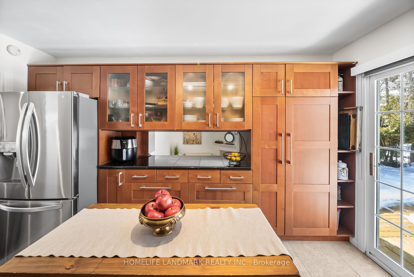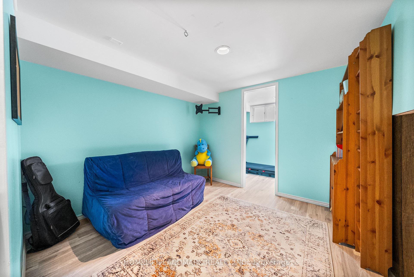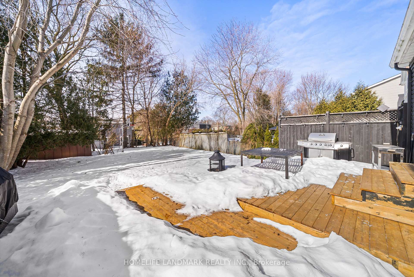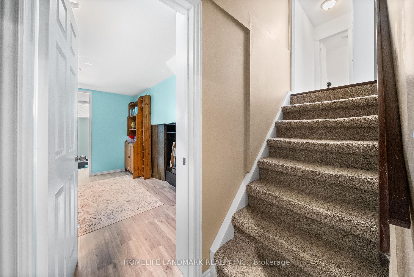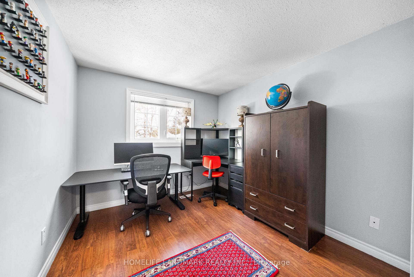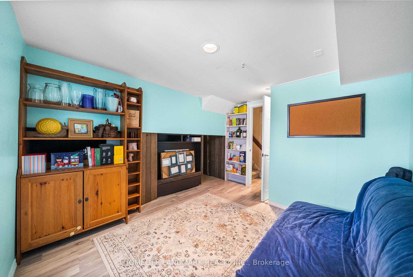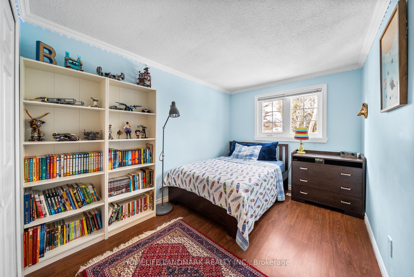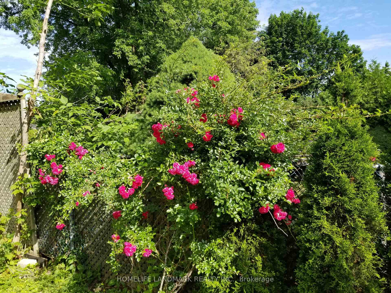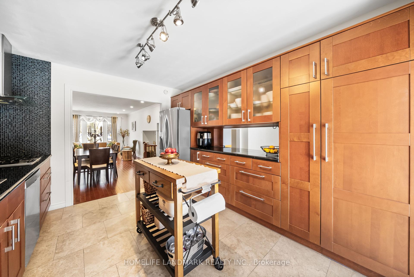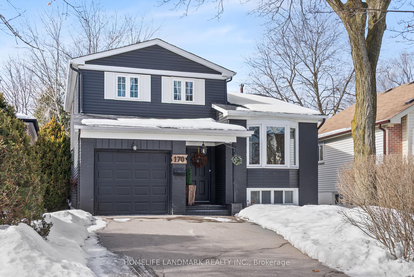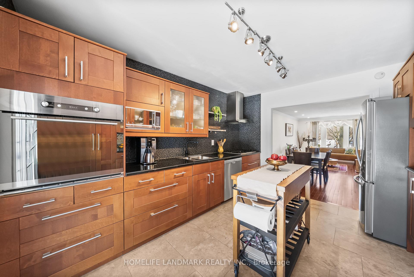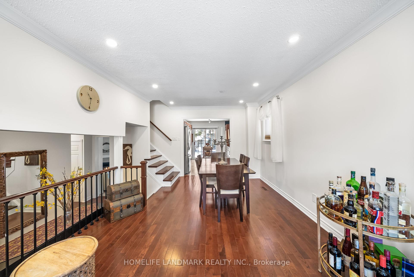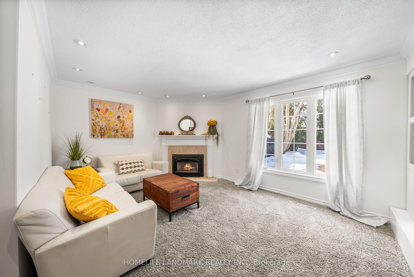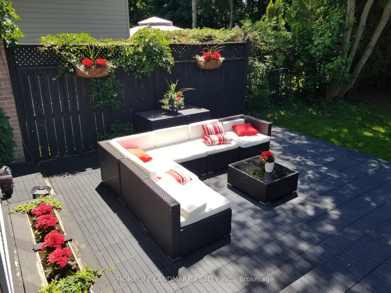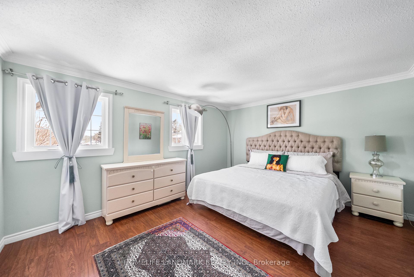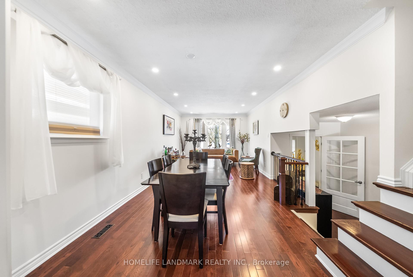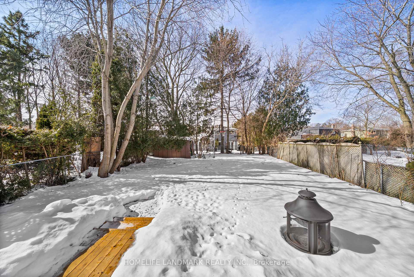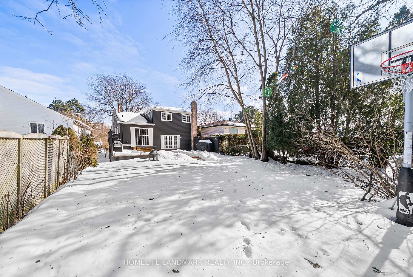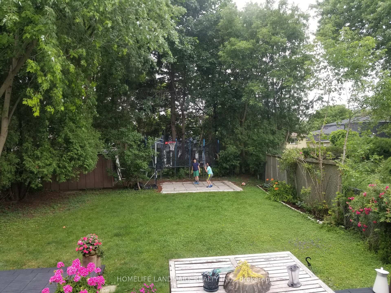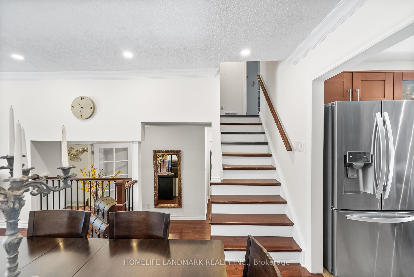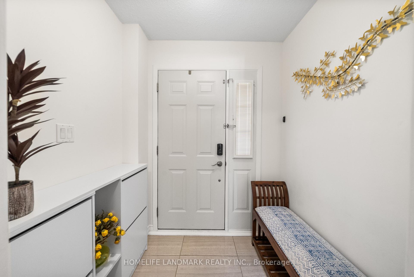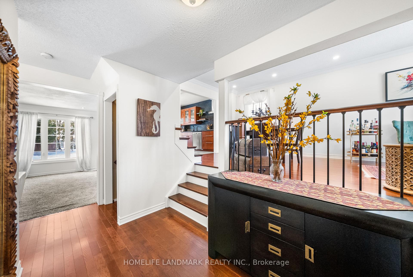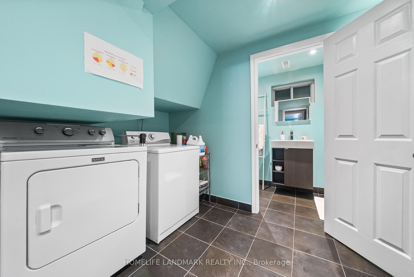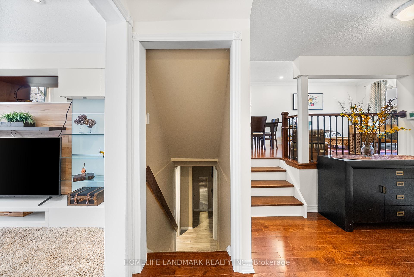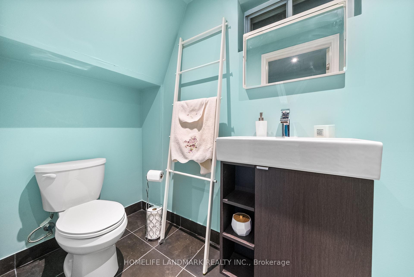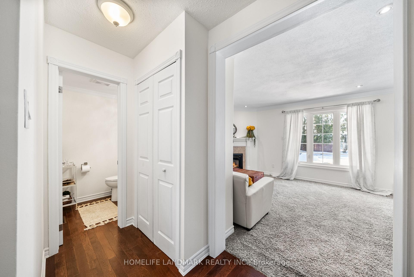
$1,299,000
Available - For Sale
Listing ID: N12007244
170 Springhead Gdns , Richmond Hill, L4C 5C6, Ontario
| A Fully Renovated Gem on a Pool Size 131 ft Deep Lot! Welcome to 170 Springhead Gardens, a beautifully updated home in the heart of Richmond Hill with Over 5000 Sqft of Prime Land, offering modern elegance and ultimate comfort. With a bright open-concept living and dining area, this home is designed for seamless entertaining, featuring large windows that flood the space with natural light.The fully upgraded kitchen is a chefs dream, boasting custom wood cabinetry, and high-end stainless steel built-in appliances. A perfect blend of style and functionality. Unwind in the cozy family room, complete with a fireplace and a custom wall unit, making it an inviting retreat for relaxation.Step outside to your private backyard oasis, an incredible 130+ feet deep lot surrounded by mature trees. The spacious 440 sqft deck is the ultimate outdoor entertaining space, ideal for gatherings both day and night. Located centrally in Richmond Hill, this home is just steps from Hillcrest Mall, offering unbeatable convenience to shopping, dining, parks, and top-rated schools. Plus, public transportation is incredibly accessible and comfortable, with easy connections to major transit routes, making commuting a breeze. Move-in ready and designed for modern living, this stunning home offers everything you need and more! Do Not miss out on this exceptional opportunity in Richmond Hill. |
| Price | $1,299,000 |
| Taxes: | $5750.51 |
| Address: | 170 Springhead Gdns , Richmond Hill, L4C 5C6, Ontario |
| Lot Size: | 33.82 x 131.00 (Feet) |
| Directions/Cross Streets: | Yonge & Carville Rd |
| Rooms: | 6 |
| Rooms +: | 2 |
| Bedrooms: | 3 |
| Bedrooms +: | |
| Kitchens: | 1 |
| Family Room: | Y |
| Basement: | Finished |
| Level/Floor | Room | Length(ft) | Width(ft) | Descriptions | |
| Room 1 | Main | Living | 22.44 | 11.02 | Combined W/Dining, Hardwood Floor, Crown Moulding |
| Room 2 | Main | Kitchen | 12.99 | 10.17 | Stone Floor, Granite Counter, W/O To Deck |
| Room 3 | Lower | Family | 17.22 | 13.12 | Fireplace, Crown Moulding, Pot Lights |
| Room 4 | Upper | Prim Bdrm | 14.3 | 11.64 | Laminate, Closet Organizers, Crown Moulding |
| Room 5 | Upper | 2nd Br | 14.04 | 8.17 | Laminate, Closet Organizers, Crown Moulding |
| Room 6 | Upper | 3rd Br | 10.56 | 8.99 | Laminate, Closet Organizers, O/Looks Backyard |
| Room 7 | Bsmt | Rec | 16.1 | 12.14 | Pot Lights, Laminate |
| Room 8 | Bsmt | Office | 9.81 | 9.45 | Laminate |
| Washroom Type | No. of Pieces | Level |
| Washroom Type 1 | 2 | Main |
| Washroom Type 2 | 4 | 2nd |
| Washroom Type 3 | 3 | Lower |
| Property Type: | Detached |
| Style: | Sidesplit 3 |
| Exterior: | Alum Siding, Brick |
| Garage Type: | Attached |
| (Parking/)Drive: | Private |
| Drive Parking Spaces: | 4 |
| Pool: | None |
| Other Structures: | Garden Shed |
| Property Features: | Hospital, Library, Park, Public Transit, Rec Centre, School |
| Fireplace/Stove: | Y |
| Heat Source: | Gas |
| Heat Type: | Forced Air |
| Central Air Conditioning: | Central Air |
| Central Vac: | N |
| Sewers: | Sewers |
| Water: | Municipal |

$
%
Years
$3,205.17
This calculator is for demonstration purposes only. Always consult a professional
financial advisor before making personal financial decisions.

| Although the information displayed is believed to be accurate, no warranties or representations are made of any kind. |
| HOMELIFE LANDMARK REALTY INC. |
|
|

Hamid-Reza Danaie
Broker
Dir:
416-904-7200
Bus:
905-889-2200
Fax:
905-889-3322
| Virtual Tour | Book Showing | Email a Friend |
Jump To:
At a Glance:
| Type: | Freehold - Detached |
| Area: | York |
| Municipality: | Richmond Hill |
| Neighbourhood: | North Richvale |
| Style: | Sidesplit 3 |
| Lot Size: | 33.82 x 131.00(Feet) |
| Tax: | $5,750.51 |
| Beds: | 3 |
| Baths: | 3 |
| Fireplace: | Y |
| Pool: | None |
Locatin Map:
Payment Calculator:

