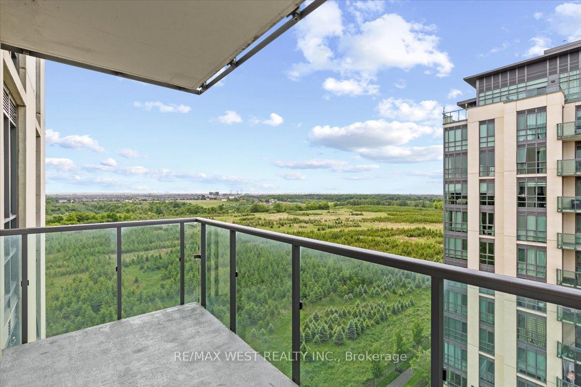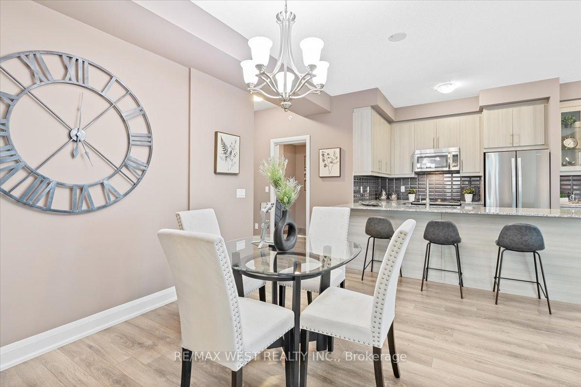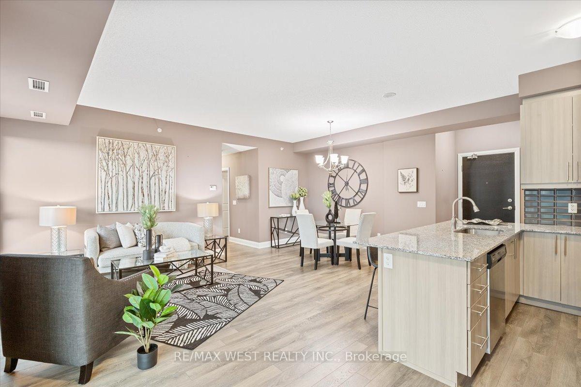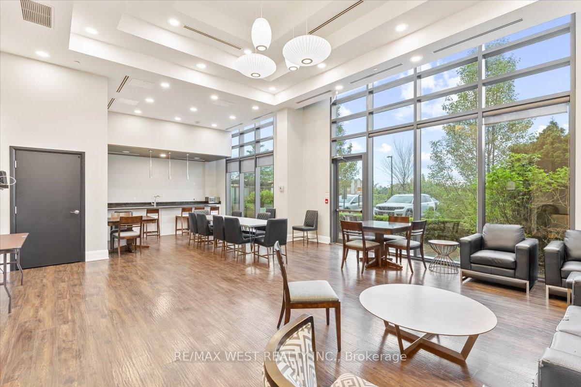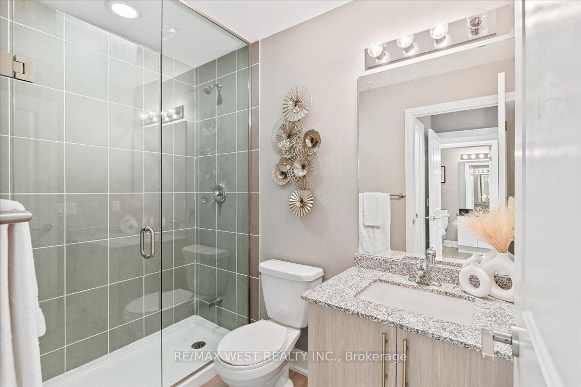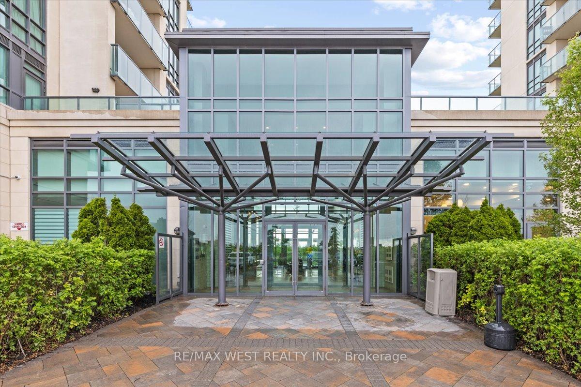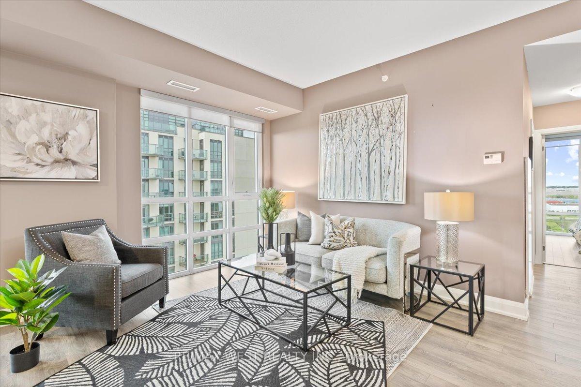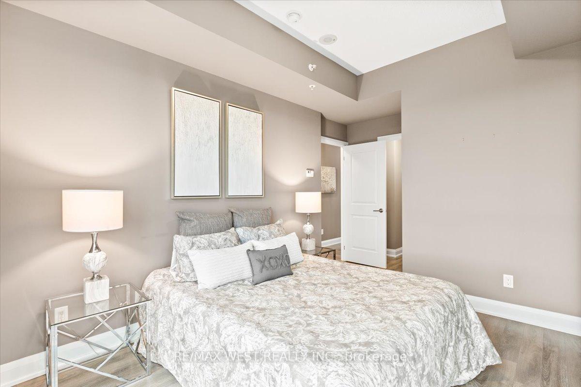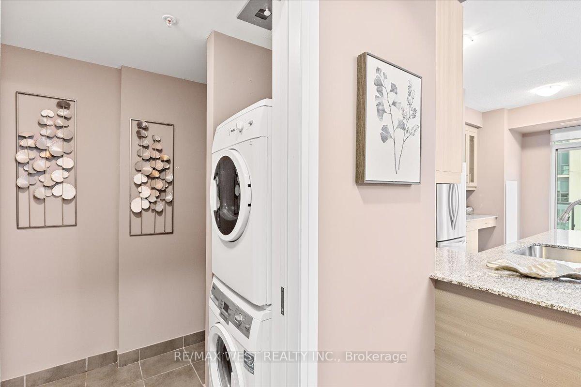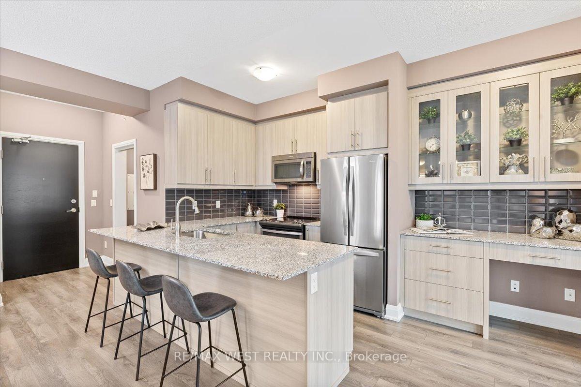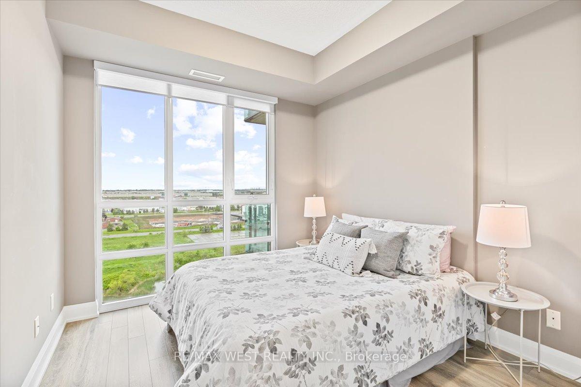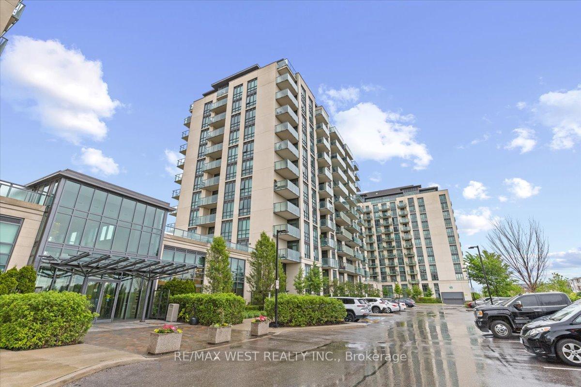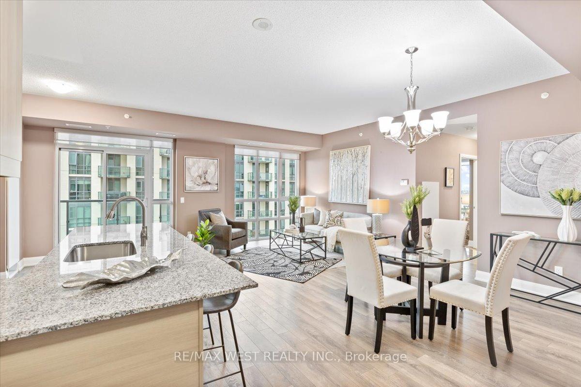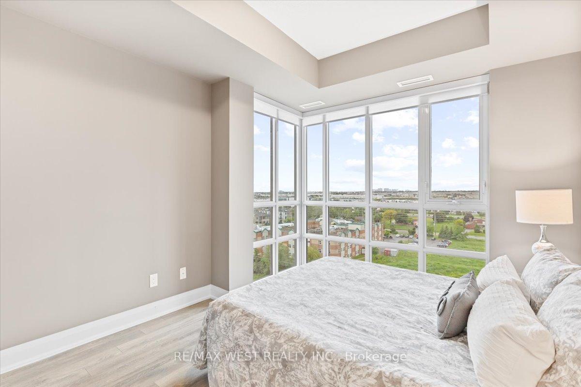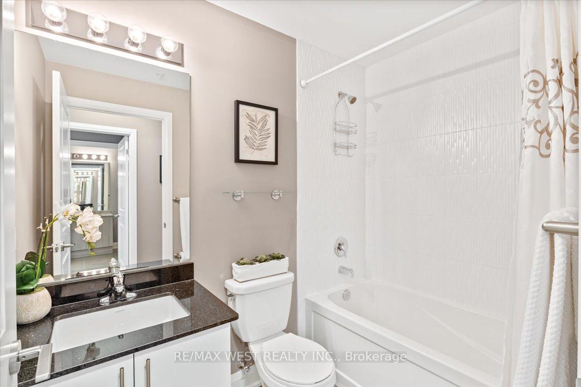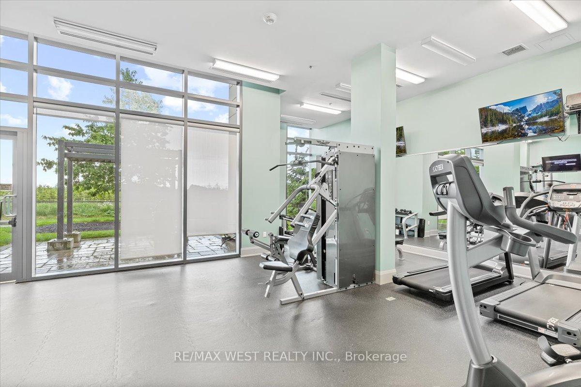
$658,000
Available - For Sale
Listing ID: W12052998
55 Yorkland Boul , Brampton, L6P 4K9, Peel
| Great Opportunity to Live in a Turn Key Condo at 55 Yorkland Blvd. Beautiful Spacious Unit, Boasting 2 Bedrooms & 2 Bathrooms, Prime Bedroom With Glass Shower and W/I Closet. Laminate Flooring Throughout, Ensuite Laundry & Storage, Kitchen W/Centre Island and Granite Counter Tops, S/S Appliances Including Freezer, Den Area with B/I Desk, 1 Parking Spot Located Steps from the Elevator, Spacious Storage Unit on Same Level as Locker. 9FT Ceilings, Large Balcony and So Much More Making This the Perfect Place to Call Home. Located Close to the 407, HWY 7, HWY 27, Go Station and All Other Amenities. Walk to Bus Stop and School Bus Pick Up and Drop Off. Show With Confidence. |
| Price | $658,000 |
| Taxes: | $3675.23 |
| Occupancy: | Owner |
| Address: | 55 Yorkland Boul , Brampton, L6P 4K9, Peel |
| Postal Code: | L6P 4K9 |
| Province/State: | Peel |
| Directions/Cross Streets: | Goreway & Queen St |
| Level/Floor | Room | Length(ft) | Width(ft) | Descriptions | |
| Room 1 | Main | Living Ro | 11.68 | 11.18 | Open Concept, Laminate |
| Room 2 | Main | Dining Ro | 8.5 | 11.18 | Open Concept, Laminate |
| Room 3 | Main | Kitchen | 9.32 | 9.81 | Open Concept, Stainless Steel Appl, Granite Counters |
| Room 4 | Main | Primary B | 10.14 | 10.96 | 3 Pc Ensuite, Walk-In Closet(s), Laminate |
| Room 5 | Main | Bedroom 2 | 9.41 | 9.32 | Closet, Window |
| Room 6 | Den | Laminate, B/I Desk, W/O To Balcony |
| Washroom Type | No. of Pieces | Level |
| Washroom Type 1 | 3 | Main |
| Washroom Type 2 | 4 | Main |
| Washroom Type 3 | 0 | |
| Washroom Type 4 | 0 | |
| Washroom Type 5 | 0 | |
| Washroom Type 6 | 3 | Main |
| Washroom Type 7 | 4 | Main |
| Washroom Type 8 | 0 | |
| Washroom Type 9 | 0 | |
| Washroom Type 10 | 0 | |
| Washroom Type 11 | 3 | Main |
| Washroom Type 12 | 4 | Main |
| Washroom Type 13 | 0 | |
| Washroom Type 14 | 0 | |
| Washroom Type 15 | 0 |
| Total Area: | 0.00 |
| Sprinklers: | Carb |
| Washrooms: | 2 |
| Heat Type: | Heat Pump |
| Central Air Conditioning: | Central Air |
| Elevator Lift: | True |

$
%
Years
$1,623.56
This calculator is for demonstration purposes only. Always consult a professional
financial advisor before making personal financial decisions.

| Although the information displayed is believed to be accurate, no warranties or representations are made of any kind. |
| RE/MAX WEST REALTY INC. |
|
|

Hamid-Reza Danaie
Broker
Dir:
416-904-7200
Bus:
905-889-2200
Fax:
905-889-3322
| Virtual Tour | Book Showing | Email a Friend |
Jump To:
At a Glance:
| Type: | Com - Condo Apartment |
| Area: | Peel |
| Municipality: | Brampton |
| Neighbourhood: | Goreway Drive Corridor |
| Style: | Apartment |
| Tax: | $3,675.23 |
| Maintenance Fee: | $679.26 |
| Beds: | 2 |
| Baths: | 2 |
| Fireplace: | N |
Locatin Map:
Payment Calculator:
