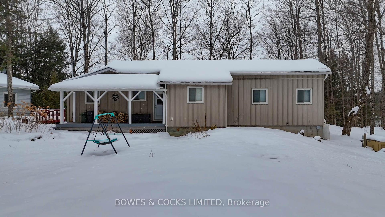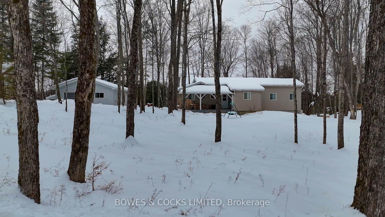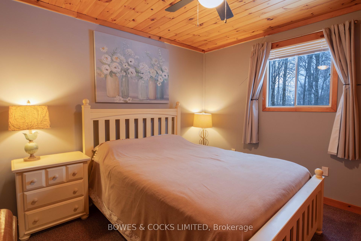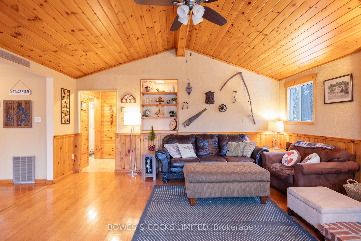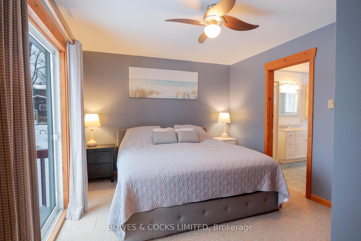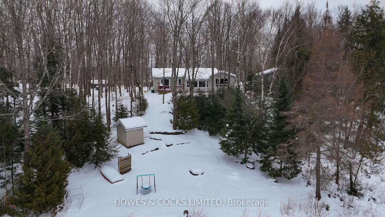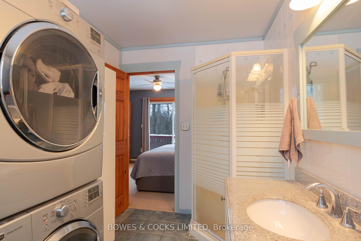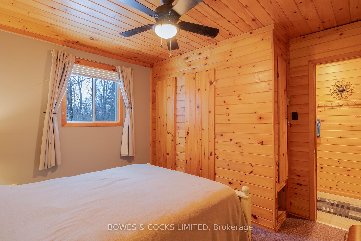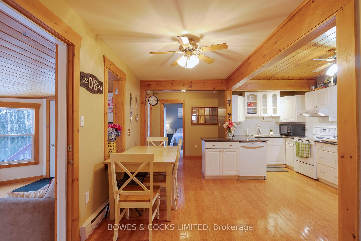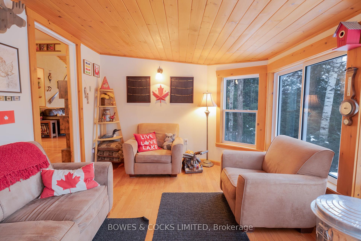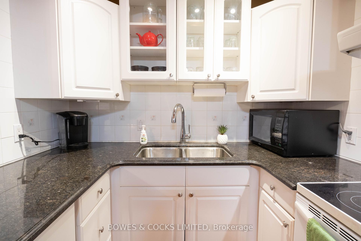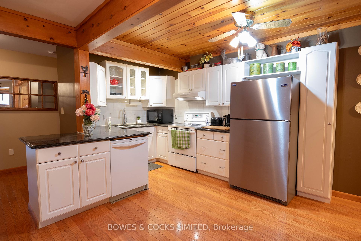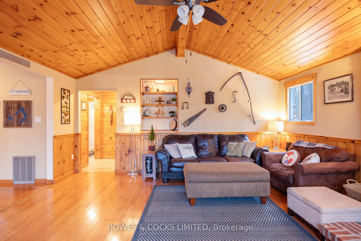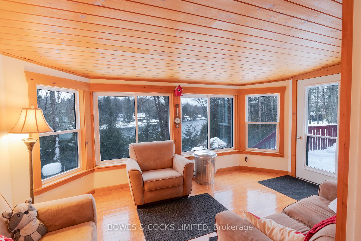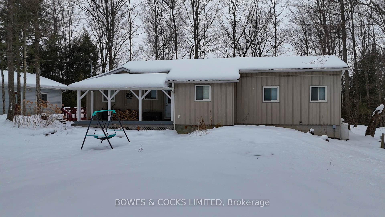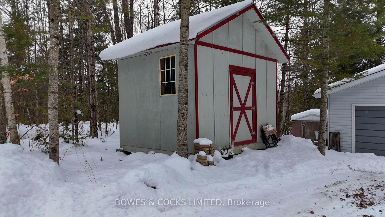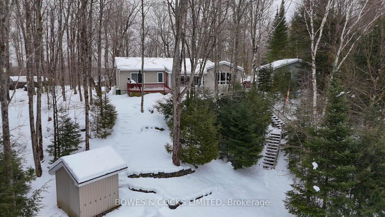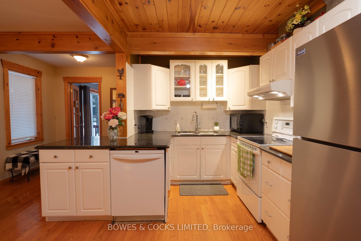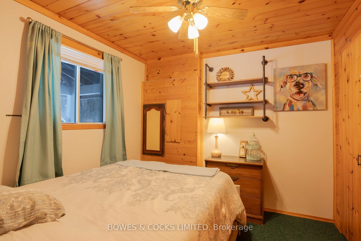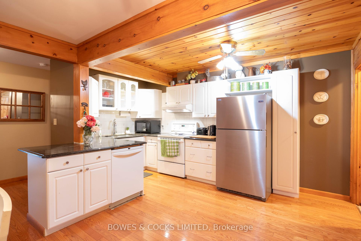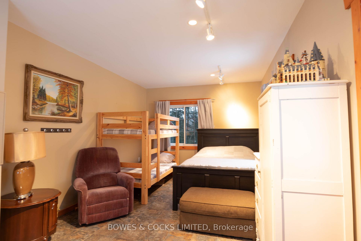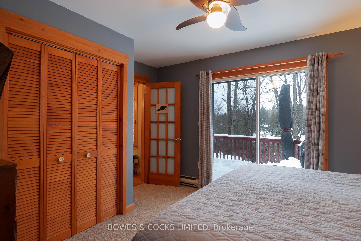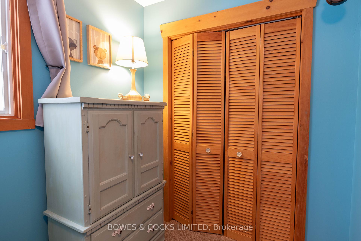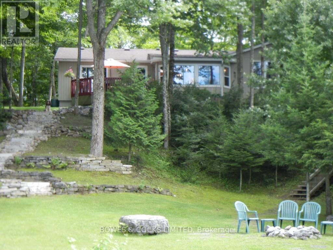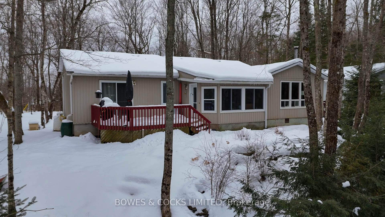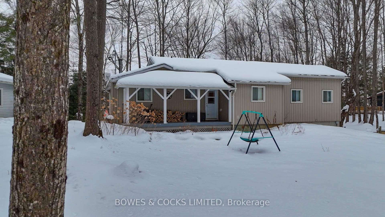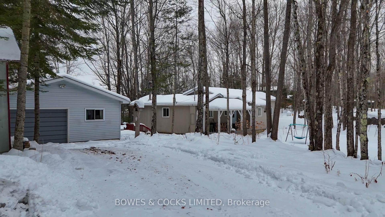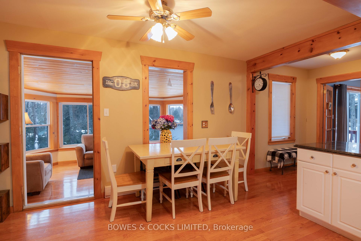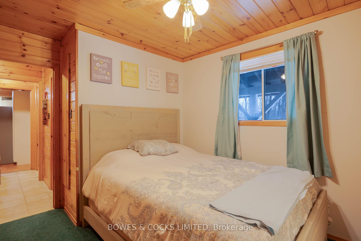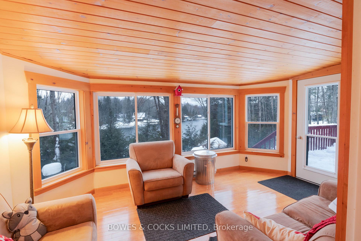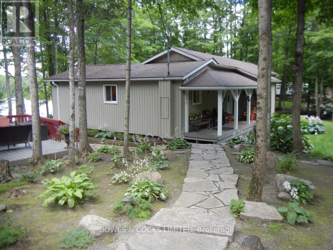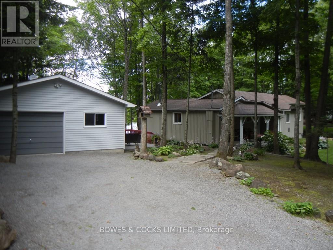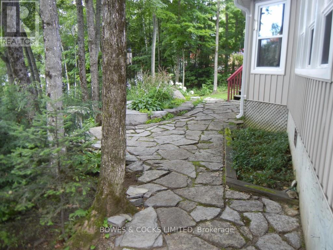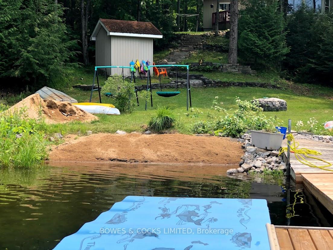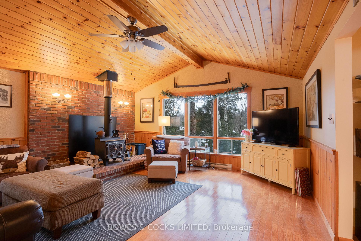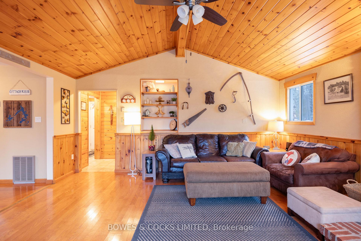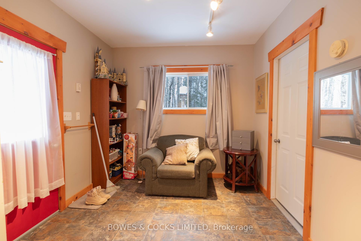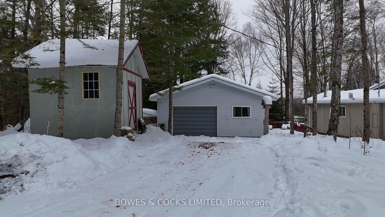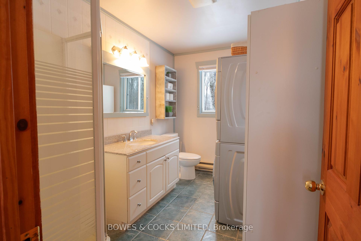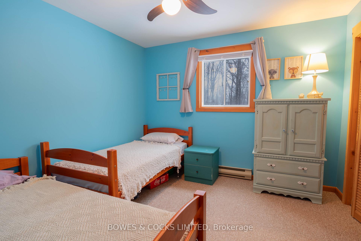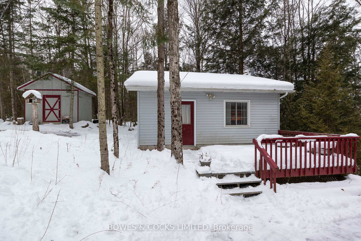
$999,000
Available - For Sale
Listing ID: X11895381
233 Doc Evans Road , North Kawartha, K0L 1A0, Peterborough
| Welcome to this charming 4-bedroom, 2-bathroom cottage, perfectly perched on the shores of stunning Chandos Lake. Offering everything you need for year-round relaxation, family fun, and outdoor adventure, this lovingly maintained property provides the ultimate cottage lifestyle. Spacious & Inviting: Four bedrooms provide plenty of space for family and friends, while the cozy interior, complete with a fireplace, exudes classic cottage charm. Take your pick of two pathways to the water, a beautiful wooden staircase with handrail or a landscaped stone steps leading to a fire pit area and sprawling 600 sq. ft. dock. with deep water off the end, its perfect for swimming, fishing, or parking your boat. A bunkie provides extra space for guests or kids to enjoy their own getaway, while the 1-car garage ensures storage for your toys, tools, or vehicles. This property has been carefully cared for, it is move-in ready and poised to host a lifetime of lakeside memories. Picture yourself sipping coffee on the dock as the sun rises, enjoying lazy afternoons swimming in the crystal-clear waters, and ending your evenings by the fire, surrounded by the warmth of family and friends. Located in the coveted Chandos Lake community, this cottage offers the perfect balance of peaceful seclusion and easy access to amenities. Its not just a place to live; its a place to create unforgettable moments. |
| Price | $999,000 |
| Taxes: | $4029.00 |
| Assessment Year: | 2024 |
| Occupancy: | Owner |
| Address: | 233 Doc Evans Road , North Kawartha, K0L 1A0, Peterborough |
| Acreage: | .50-1.99 |
| Directions/Cross Streets: | 620 and Doc Evans |
| Rooms: | 9 |
| Bedrooms: | 4 |
| Bedrooms +: | 0 |
| Family Room: | F |
| Basement: | Crawl Space |
| Level/Floor | Room | Length(ft) | Width(ft) | Descriptions | |
| Room 1 | Main | Living Ro | 17.81 | 17.15 | W/O To Deck, Wood Stove |
| Room 2 | Main | Kitchen | 19.48 | 15.22 | |
| Room 3 | Main | Bathroom | 4.99 | 6 | 4 Pc Bath |
| Room 4 | Main | Primary B | 13.97 | 10.73 | |
| Room 5 | Main | Bedroom 2 | 12.73 | 10.56 | |
| Room 6 | Main | Bedroom 3 | 11.48 | 10.4 | |
| Room 7 | Main | Bedroom 4 | 9.32 | 9.15 | |
| Room 8 | Main | Bathroom | 9.32 | 6.99 | 3 Pc Ensuite, Combined w/Laundry |
| Room 9 |
| Washroom Type | No. of Pieces | Level |
| Washroom Type 1 | 4 | Main |
| Washroom Type 2 | 3 | Main |
| Washroom Type 3 | 0 | |
| Washroom Type 4 | 0 | |
| Washroom Type 5 | 0 | |
| Washroom Type 6 | 4 | Main |
| Washroom Type 7 | 3 | Main |
| Washroom Type 8 | 0 | |
| Washroom Type 9 | 0 | |
| Washroom Type 10 | 0 |
| Total Area: | 0.00 |
| Approximatly Age: | 31-50 |
| Property Type: | Rural Residential |
| Style: | Bungalow |
| Exterior: | Vinyl Siding |
| Garage Type: | Detached |
| (Parking/)Drive: | Private Do |
| Drive Parking Spaces: | 5 |
| Park #1 | |
| Parking Type: | Private Do |
| Park #2 | |
| Parking Type: | Private Do |
| Pool: | None |
| Other Structures: | Garden Shed, W |
| Approximatly Age: | 31-50 |
| Approximatly Square Footage: | < 700 |
| Property Features: | Lake Access, Library |
| CAC Included: | N |
| Water Included: | N |
| Cabel TV Included: | N |
| Common Elements Included: | N |
| Heat Included: | N |
| Parking Included: | N |
| Condo Tax Included: | N |
| Building Insurance Included: | N |
| Fireplace/Stove: | Y |
| Heat Type: | Baseboard |
| Central Air Conditioning: | None |
| Central Vac: | N |
| Laundry Level: | Syste |
| Ensuite Laundry: | F |
| Sewers: | Septic |
| Water: | Dug Well |
| Water Supply Types: | Dug Well |
| Utilities-Cable: | N |
| Utilities-Hydro: | Y |

$
%
Years
$2,464.94
This calculator is for demonstration purposes only. Always consult a professional
financial advisor before making personal financial decisions.

| Although the information displayed is believed to be accurate, no warranties or representations are made of any kind. |
| BOWES & COCKS LIMITED |
|
|

Hamid-Reza Danaie
Broker
Dir:
416-904-7200
Bus:
905-889-2200
Fax:
905-889-3322
| Virtual Tour | Book Showing | Email a Friend |
Jump To:
At a Glance:
| Type: | Freehold - Rural Residential |
| Area: | Peterborough |
| Municipality: | North Kawartha |
| Neighbourhood: | North Kawartha |
| Style: | Bungalow |
| Approximate Age: | 31-50 |
| Tax: | $4,029 |
| Beds: | 4 |
| Baths: | 2 |
| Fireplace: | Y |
| Pool: | None |
Locatin Map:
Payment Calculator:
