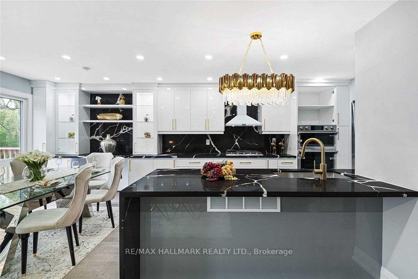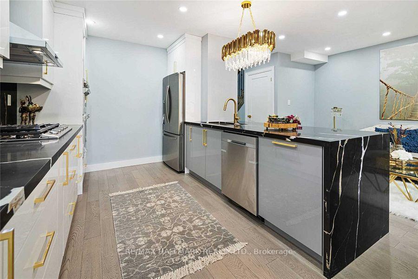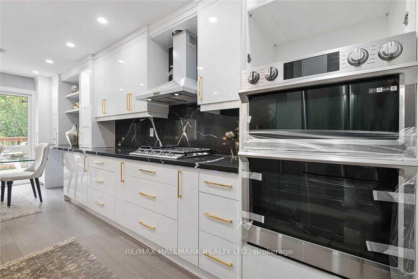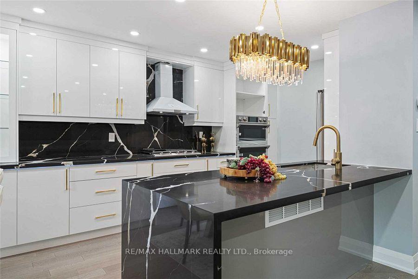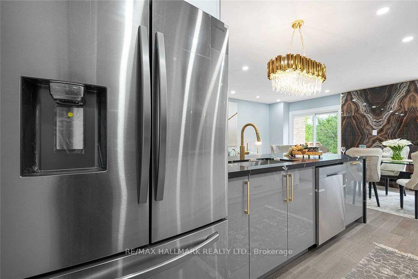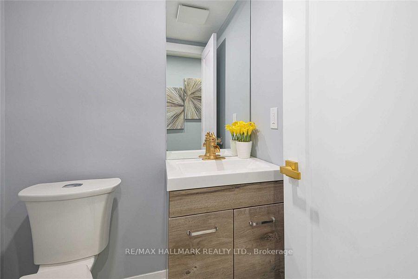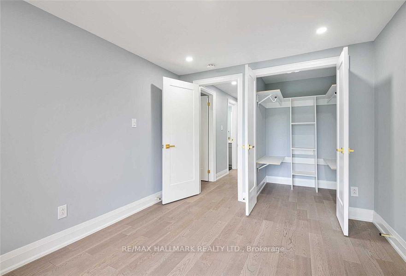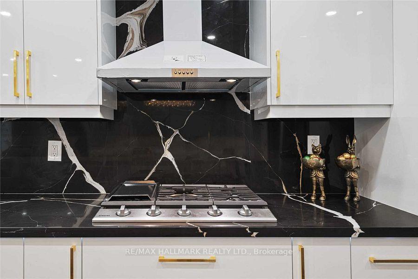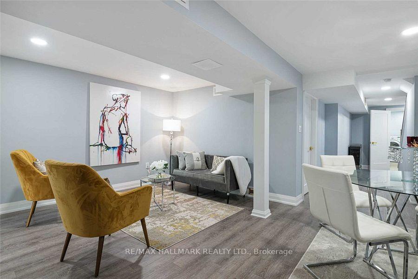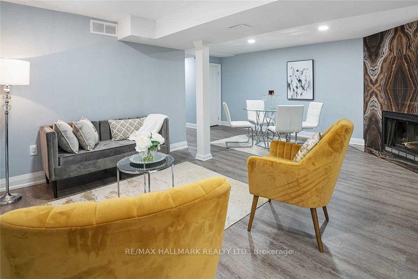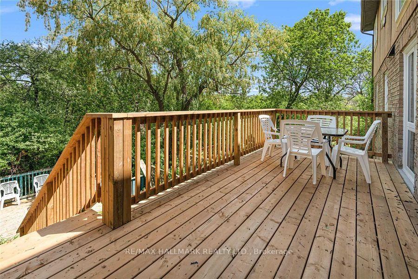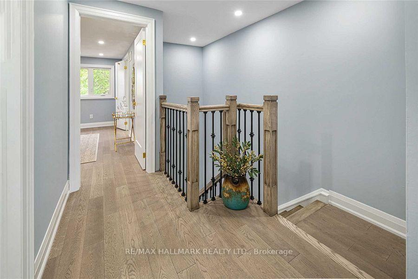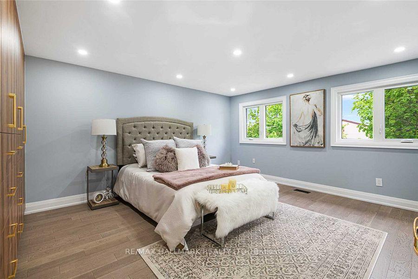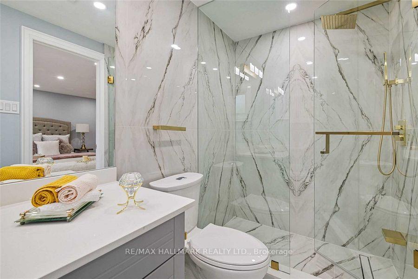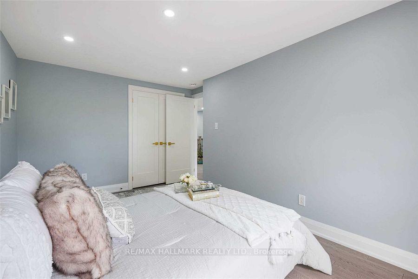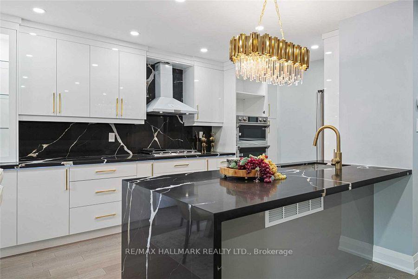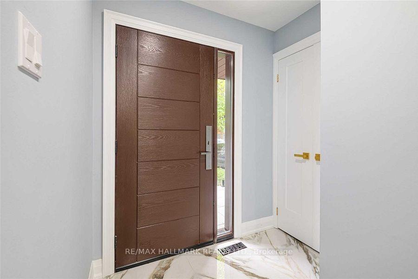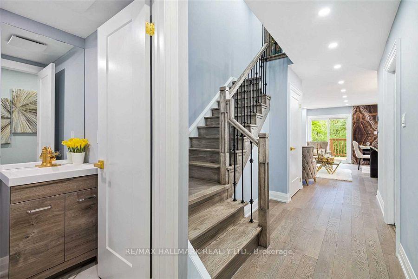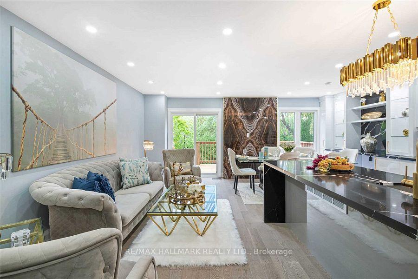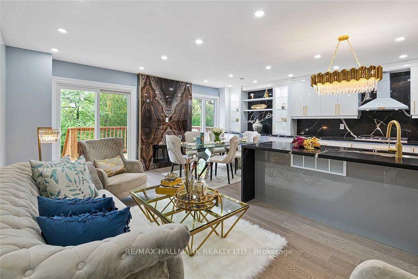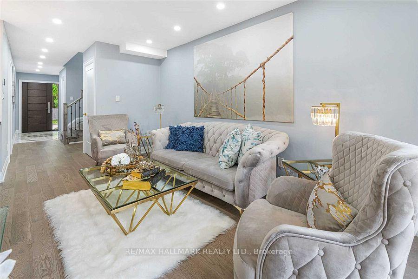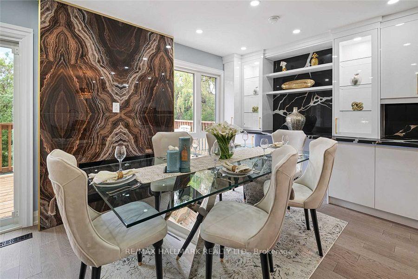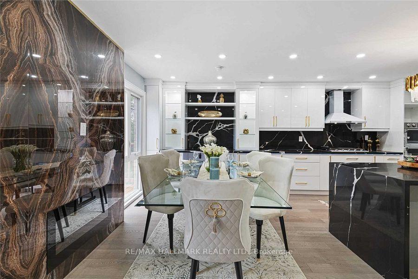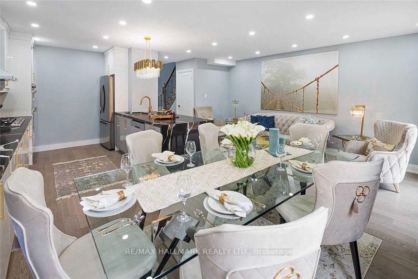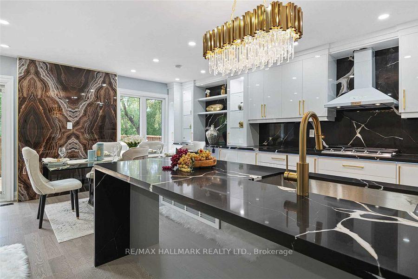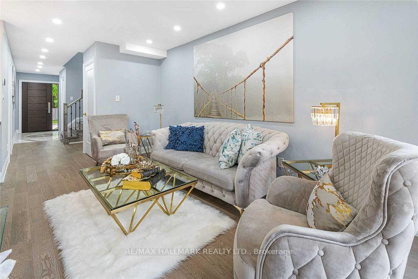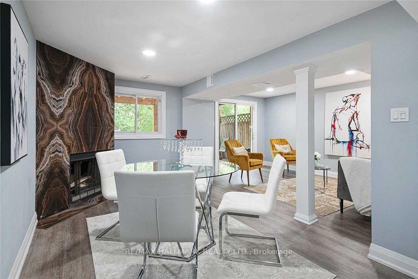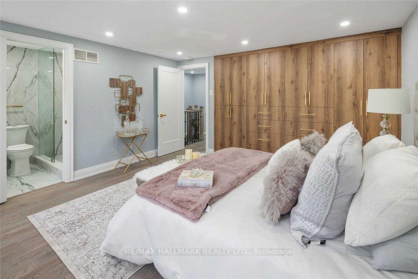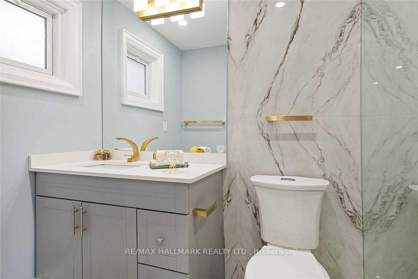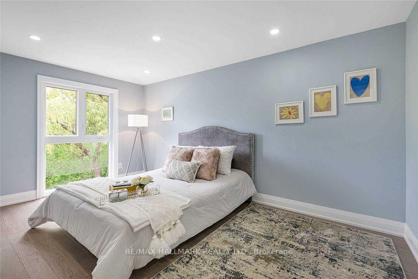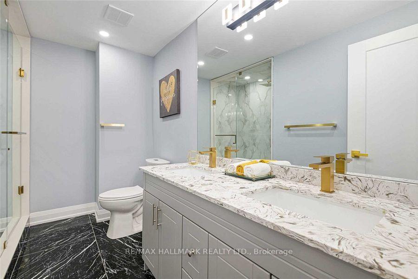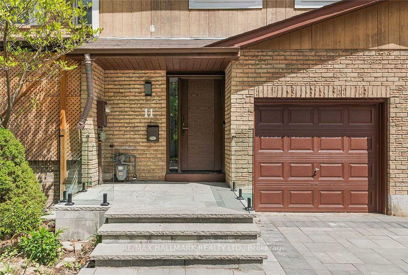
$1,198,000
Available - For Sale
Listing ID: N10430552
11 Michael Driv , Richmond Hill, L4C 5W6, York
| Extremely Bright House, Rare To Find Back To Ravin In Heart Of Richmond Hill, Finished Walk Out Basement, Absolutely Stunning 3 Bedroom Home, Beautifully Reno/Upgraded. Wooden Floors, Smooth Ceil, Potlight, Luxury Kit W/Large Cent.Island W/Breakfast Bar, Quartz C/T, Custom Backsplash, Upgraded Cabinets W/Glass Display, Upgraded Sink/Faucet With Golden Hardware, Natural Gas Cooktop, Built-in-Stains Steel Appliances.Replaced Windows. Master Bed With Building Shelfs & Luxury 3Pc Ensuite W/Marble Mounted Sink.Cozy Fireplace, Fully Renovated, Close To All Amenities, Hillcrest Mall, Richville Community Center, Steps 2 Yonge Street. |
| Price | $1,198,000 |
| Taxes: | $4849.32 |
| Occupancy by: | Owner |
| Address: | 11 Michael Driv , Richmond Hill, L4C 5W6, York |
| Directions/Cross Streets: | Yonge/Bathurst & Carrville |
| Rooms: | 6 |
| Rooms +: | 1 |
| Bedrooms: | 3 |
| Bedrooms +: | 0 |
| Family Room: | F |
| Basement: | Finished, Walk-Out |
| Level/Floor | Room | Length(ft) | Width(ft) | Descriptions | |
| Room 1 | Ground | Dining Ro | 10.17 | 8.59 | Overlooks Ravine, Window Floor to Ceil |
| Room 2 | Ground | Kitchen | 12 | 7.38 | B/I Dishwasher, Ceramic Floor |
| Room 3 | Second | Primary B | 13.45 | 14.3 | 3 Pc Ensuite, B/I Shelves |
| Room 4 | Second | Bedroom | 9.58 | 11.81 | Overlooks Ravine, Walk-In Closet(s) |
| Room 5 | Second | Bedroom | 15.15 | 6.56 | Overlooks Ravine, Pot Lights |
| Room 6 | Basement | Recreatio | 19.25 | 9.61 | Overlooks Ravine, Fireplace, W/O To Deck |
| Room 7 | Basement | Laundry | 6.89 | 6.49 |
| Washroom Type | No. of Pieces | Level |
| Washroom Type 1 | 4 | |
| Washroom Type 2 | 2 | |
| Washroom Type 3 | 3 | |
| Washroom Type 4 | 0 | |
| Washroom Type 5 | 0 |
| Total Area: | 0.00 |
| Property Type: | Att/Row/Townhouse |
| Style: | 2-Storey |
| Exterior: | Brick, Other |
| Garage Type: | Attached |
| (Parking/)Drive: | Private |
| Drive Parking Spaces: | 2 |
| Park #1 | |
| Parking Type: | Private |
| Park #2 | |
| Parking Type: | Private |
| Pool: | None |
| CAC Included: | N |
| Water Included: | N |
| Cabel TV Included: | N |
| Common Elements Included: | N |
| Heat Included: | N |
| Parking Included: | N |
| Condo Tax Included: | N |
| Building Insurance Included: | N |
| Fireplace/Stove: | Y |
| Heat Type: | Forced Air |
| Central Air Conditioning: | Central Air |
| Central Vac: | N |
| Laundry Level: | Syste |
| Ensuite Laundry: | F |
| Sewers: | Sewer |

$
%
Years
$2,955.96
This calculator is for demonstration purposes only. Always consult a professional
financial advisor before making personal financial decisions.

| Although the information displayed is believed to be accurate, no warranties or representations are made of any kind. |
| RE/MAX HALLMARK REALTY LTD. |
|
|

Hamid-Reza Danaie
Broker
Dir:
416-904-7200
Bus:
905-889-2200
Fax:
905-889-3322
| Virtual Tour | Book Showing | Email a Friend |
Jump To:
At a Glance:
| Type: | Freehold - Att/Row/Townhouse |
| Area: | York |
| Municipality: | Richmond Hill |
| Neighbourhood: | North Richvale |
| Style: | 2-Storey |
| Tax: | $4,849.32 |
| Beds: | 3 |
| Baths: | 3 |
| Fireplace: | Y |
| Pool: | None |
Locatin Map:
Payment Calculator:
