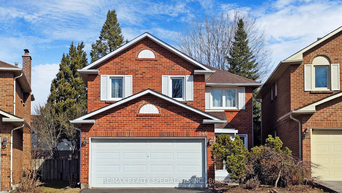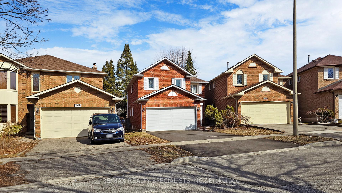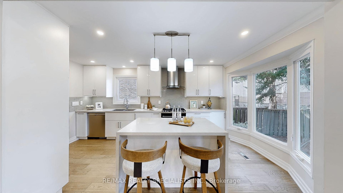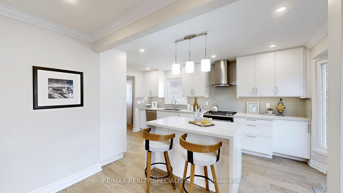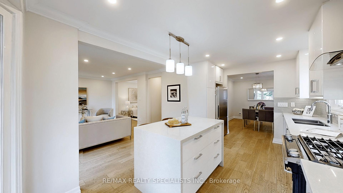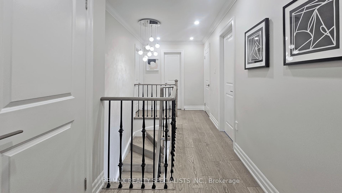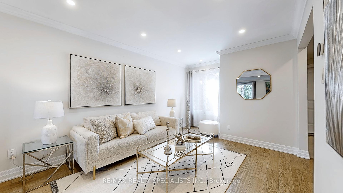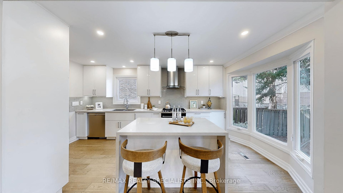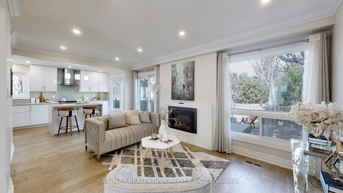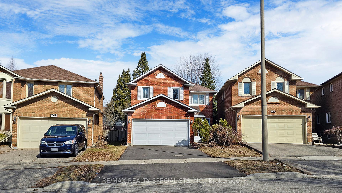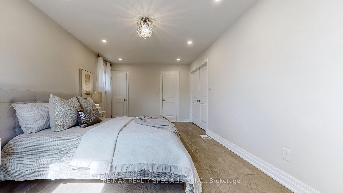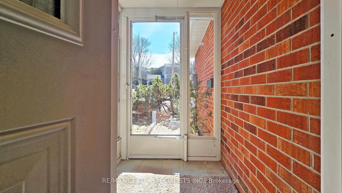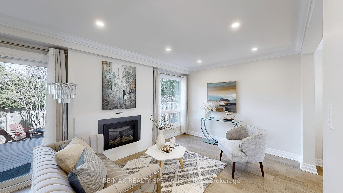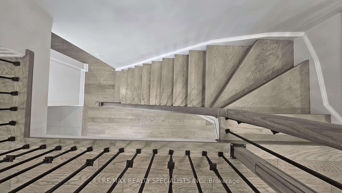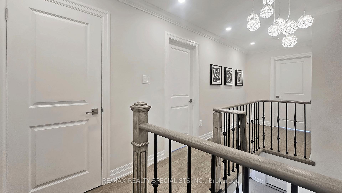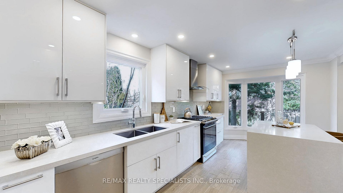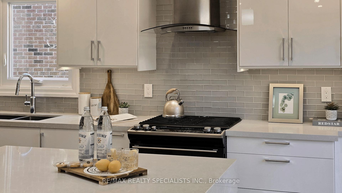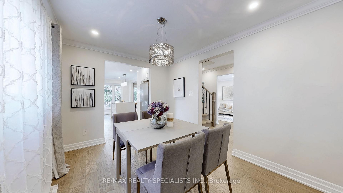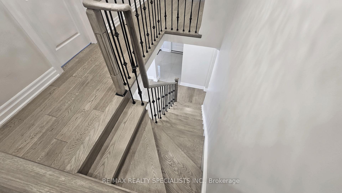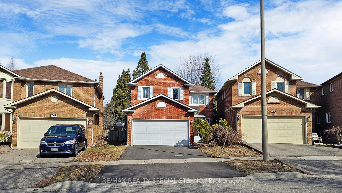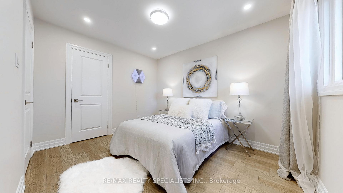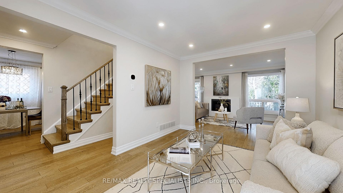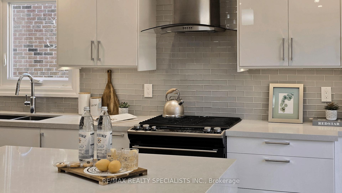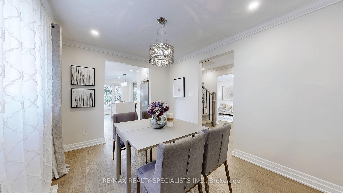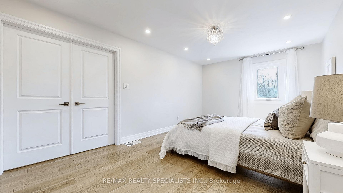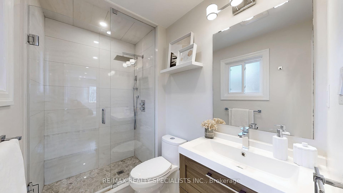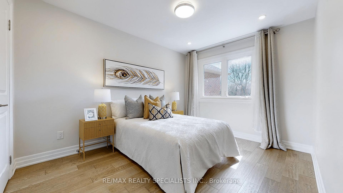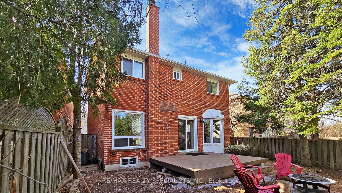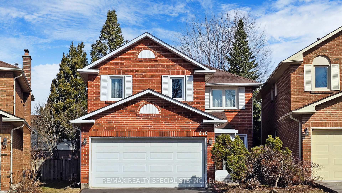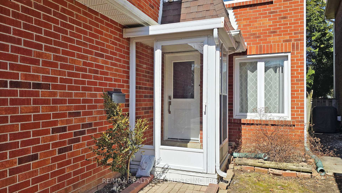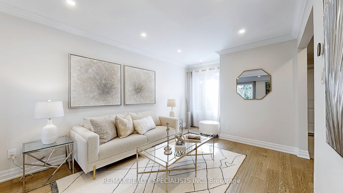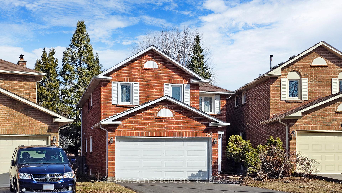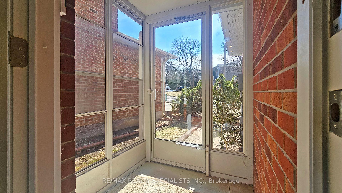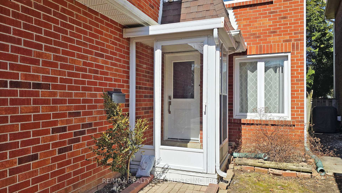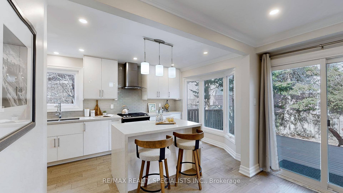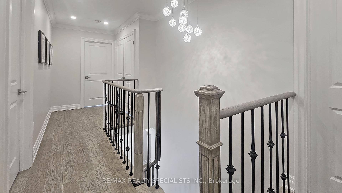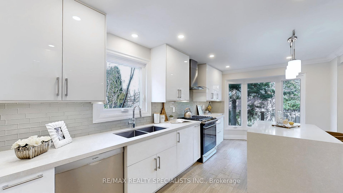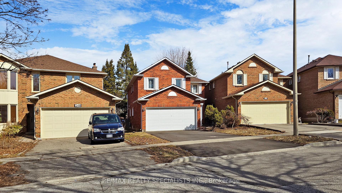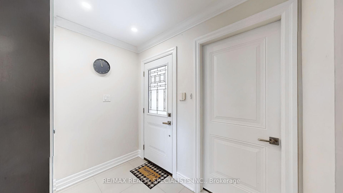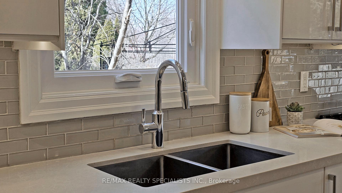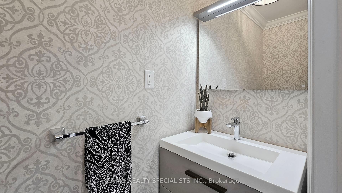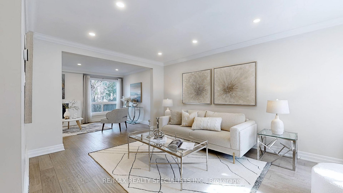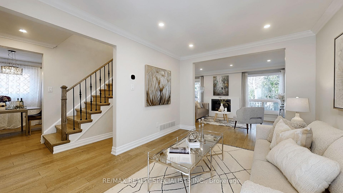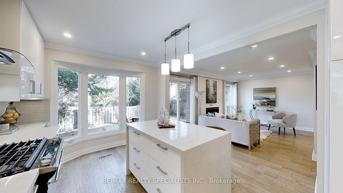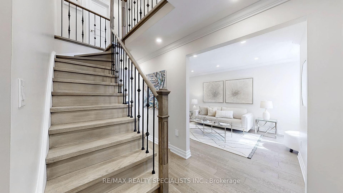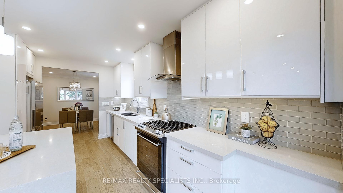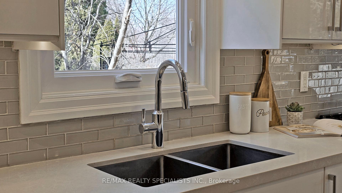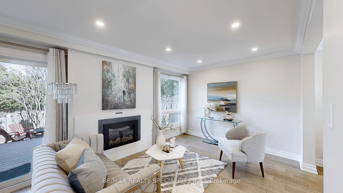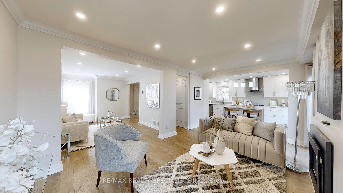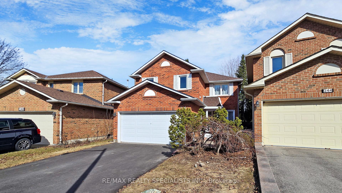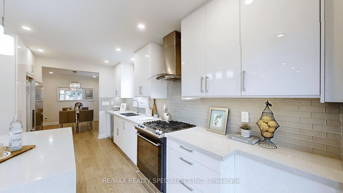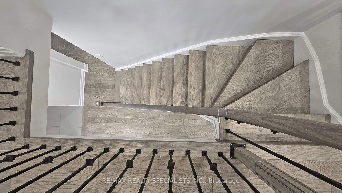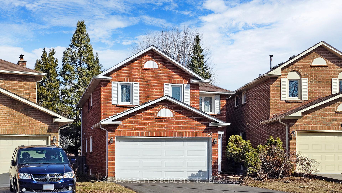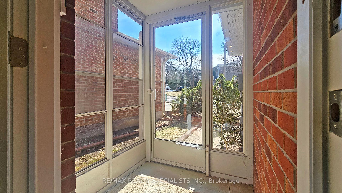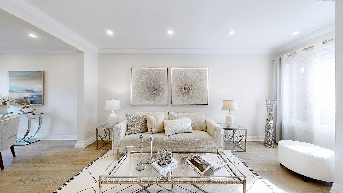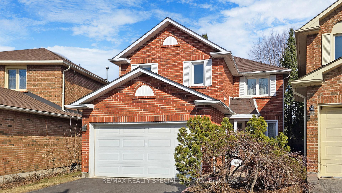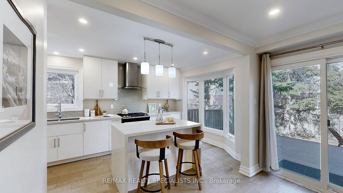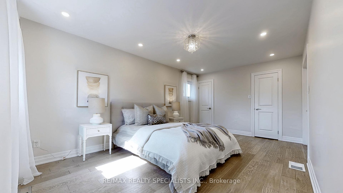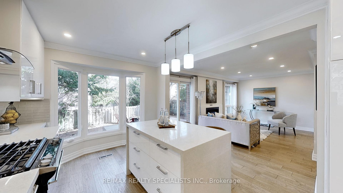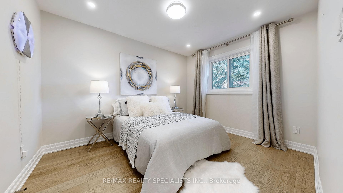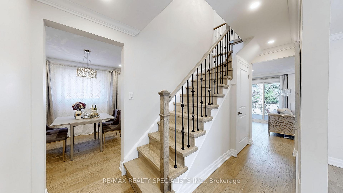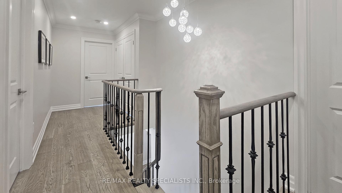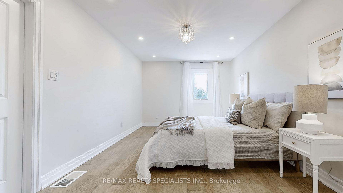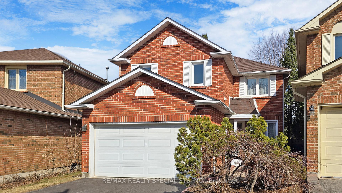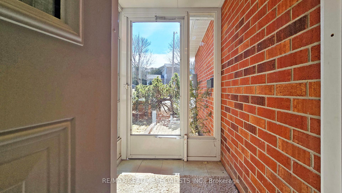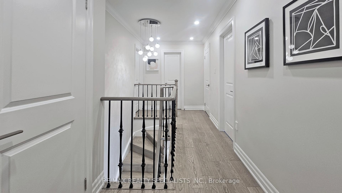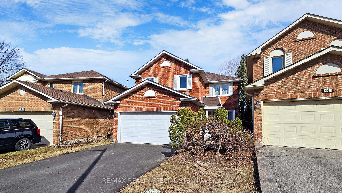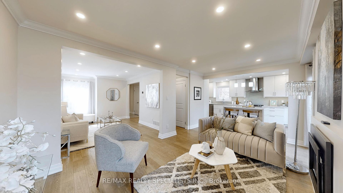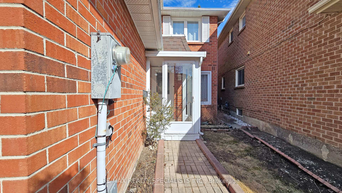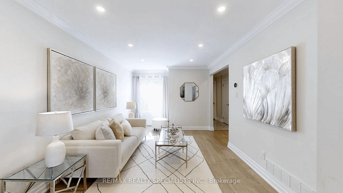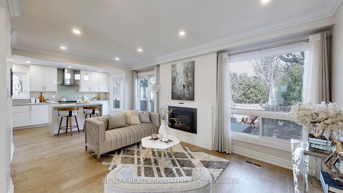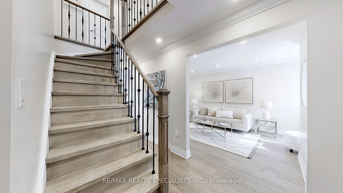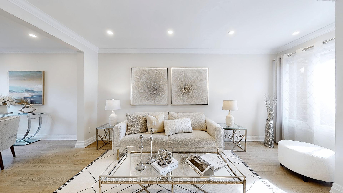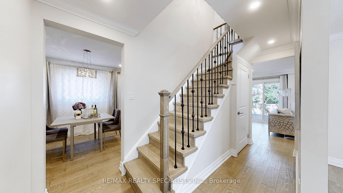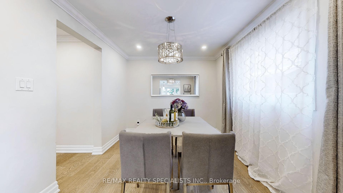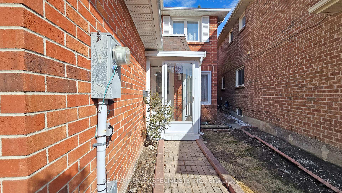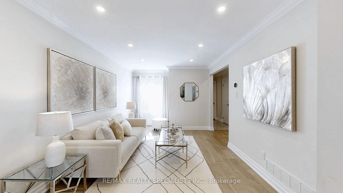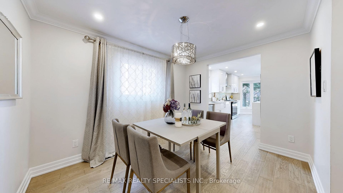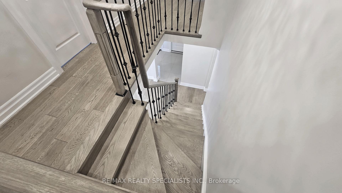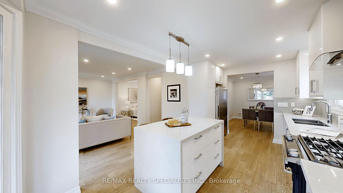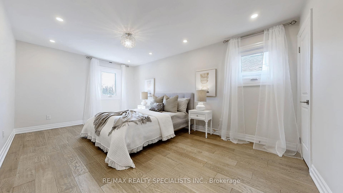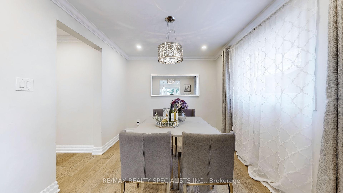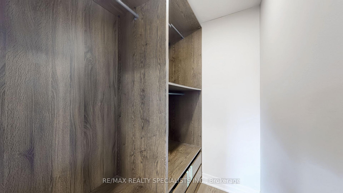
$1,479,900
Available - For Sale
Listing ID: N12034535
246 Langstaff Road West , Richmond Hill, L4C 6N7, York
| This fully updated home boasts a harmonious blend of style and functionality. The meticulously renovated interior features sleek engineered hardwood flooring and a cozy electric fireplace, creating a welcoming ambiance. Step outside onto the composite deck, perfect for al fresco dining or soaking up the sun. With new windows offering natural light, a renovated kitchen equipped with stainless steel appliances, a luxurious quartz countertop, and a chic waterfall island, every culinary endeavor is a delight. The convenience of a gas stove, second-floor laundry, and central vacuum system enhances everyday living. With flat ceilings adding a touch of elegance, this home embodies contemporary living at its finest. Close to all amenities and transit this home will not last long. |
| Price | $1,479,900 |
| Taxes: | $6973.57 |
| Occupancy: | Vacant |
| Address: | 246 Langstaff Road West , Richmond Hill, L4C 6N7, York |
| Acreage: | < .50 |
| Directions/Cross Streets: | Hunters Point Dr. / Langstaff Rd. |
| Rooms: | 9 |
| Bedrooms: | 4 |
| Bedrooms +: | 0 |
| Family Room: | T |
| Basement: | Partially Fi |
| Level/Floor | Room | Length(ft) | Width(ft) | Descriptions | |
| Room 1 | Main | Kitchen | 16.56 | 9.25 | Quartz Counter, Stainless Steel Appl |
| Room 2 | Main | Family Ro | 10.33 | 16.83 | Overlooks Frontyard, Hardwood Floor, Large Window |
| Room 3 | Main | Dining Ro | 11.51 | 9.25 | Overlooks Dining, Hardwood Floor, Large Window |
| Room 4 | Main | Living Ro | 15.58 | 10.23 | Overlooks Dining, Hardwood Floor, W/O To Deck |
| Room 5 | Upper | Primary B | 17.25 | 10.92 | Walk-In Closet(s), Hardwood Floor, 3 Pc Ensuite |
| Room 6 | Upper | Bedroom 2 | 11.91 | 9.51 | Closet, Hardwood Floor, Large Window |
| Room 7 | Upper | Bedroom 3 | 11.58 | 9.41 | Closet, Hardwood Floor, Large Window |
| Room 8 | Upper | Bedroom 4 | 11.58 | 9.51 | Closet, Hardwood Floor, Large Window |
| Room 9 | Upper | Laundry | 11.09 | 5.41 | |
| Room 10 | Basement | Recreatio | 18.93 | 19.09 | Hardwood Floor |
| Room 11 | Basement | Other | 12.07 | 16.56 | |
| Room 12 | Basement | Bathroom | 7.58 | 6.26 | 3 Pc Bath |
| Washroom Type | No. of Pieces | Level |
| Washroom Type 1 | 2 | Main |
| Washroom Type 2 | 4 | Second |
| Washroom Type 3 | 3 | Second |
| Washroom Type 4 | 3 | Basement |
| Washroom Type 5 | 0 |
| Total Area: | 0.00 |
| Approximatly Age: | 31-50 |
| Property Type: | Detached |
| Style: | 2-Storey |
| Exterior: | Brick |
| Garage Type: | Attached |
| (Parking/)Drive: | Private |
| Drive Parking Spaces: | 2 |
| Park #1 | |
| Parking Type: | Private |
| Park #2 | |
| Parking Type: | Private |
| Pool: | None |
| Approximatly Age: | 31-50 |
| Approximatly Square Footage: | 1500-2000 |
| Property Features: | Fenced Yard, Golf |
| CAC Included: | N |
| Water Included: | N |
| Cabel TV Included: | N |
| Common Elements Included: | N |
| Heat Included: | N |
| Parking Included: | N |
| Condo Tax Included: | N |
| Building Insurance Included: | N |
| Fireplace/Stove: | Y |
| Heat Type: | Forced Air |
| Central Air Conditioning: | Central Air |
| Central Vac: | Y |
| Laundry Level: | Syste |
| Ensuite Laundry: | F |
| Sewers: | Sewer |
| Utilities-Cable: | Y |
| Utilities-Hydro: | Y |

$
%
Years
$3,651.52
This calculator is for demonstration purposes only. Always consult a professional
financial advisor before making personal financial decisions.

| Although the information displayed is believed to be accurate, no warranties or representations are made of any kind. |
| RE/MAX REALTY SPECIALISTS INC. |
|
|

Hamid-Reza Danaie
Broker
Dir:
416-904-7200
Bus:
905-889-2200
Fax:
905-889-3322
| Virtual Tour | Book Showing | Email a Friend |
Jump To:
At a Glance:
| Type: | Freehold - Detached |
| Area: | York |
| Municipality: | Richmond Hill |
| Neighbourhood: | South Richvale |
| Style: | 2-Storey |
| Approximate Age: | 31-50 |
| Tax: | $6,973.57 |
| Beds: | 4 |
| Baths: | 4 |
| Fireplace: | Y |
| Pool: | None |
Locatin Map:
Payment Calculator:
