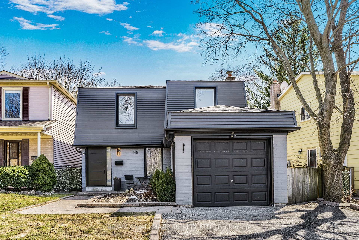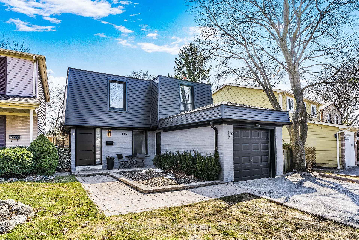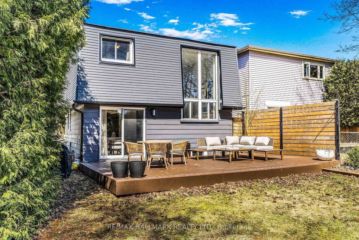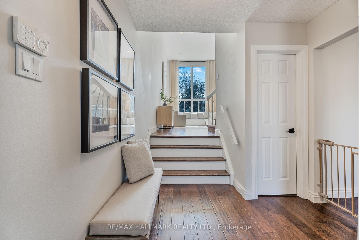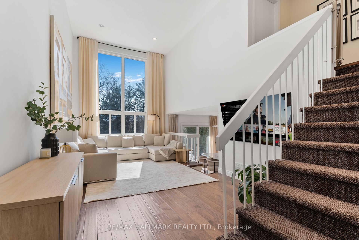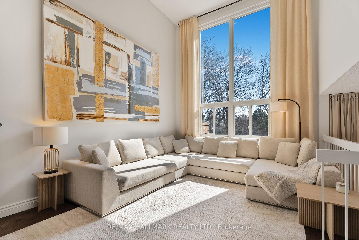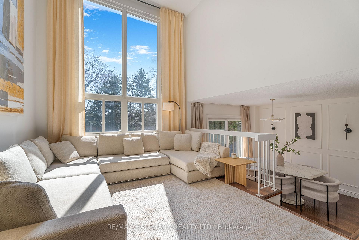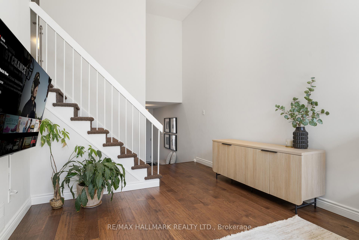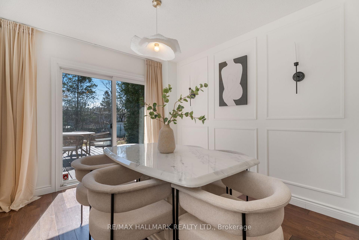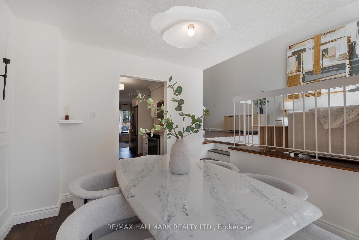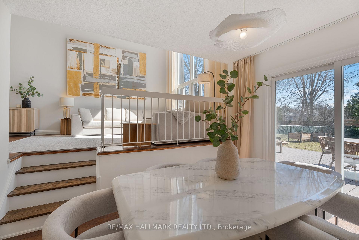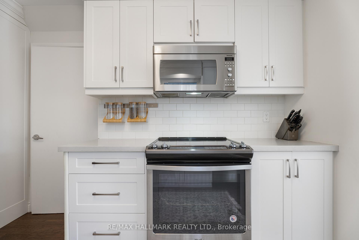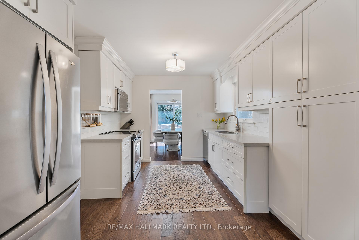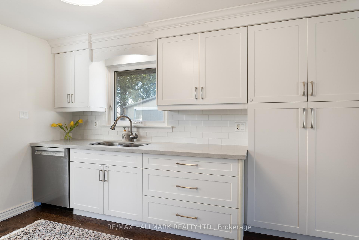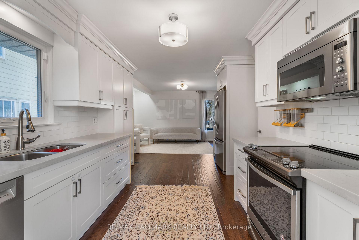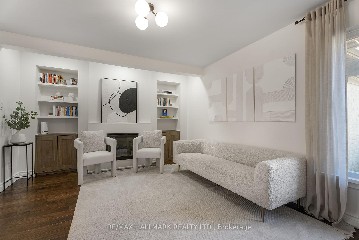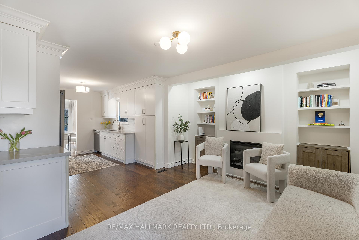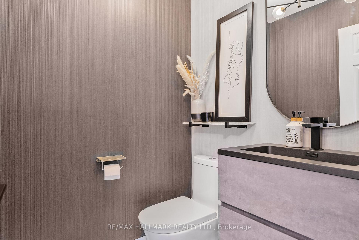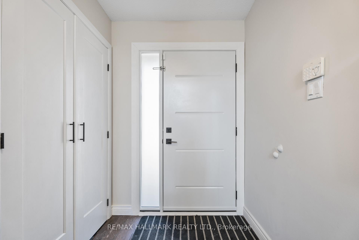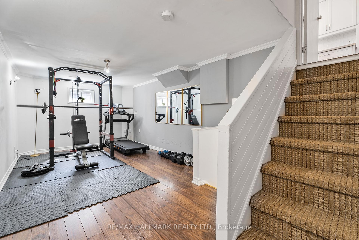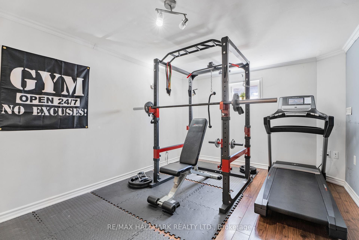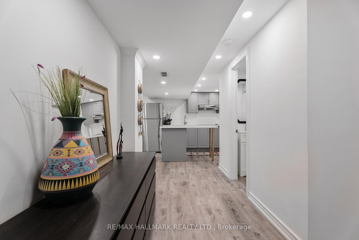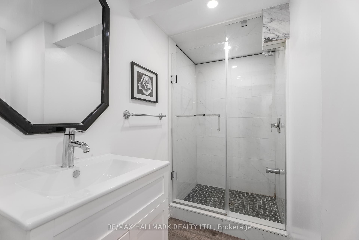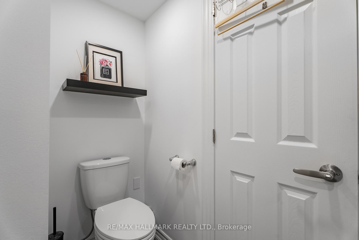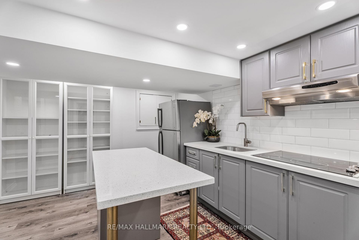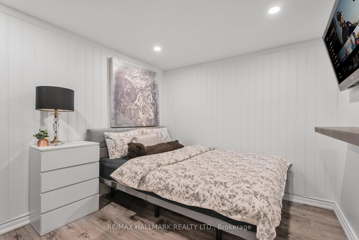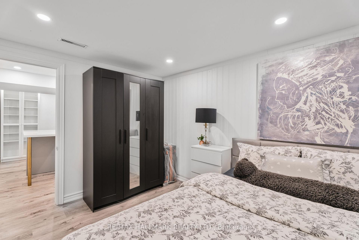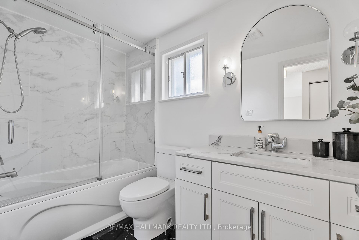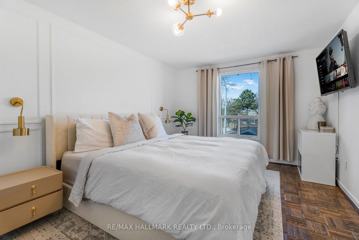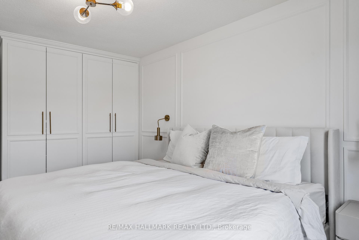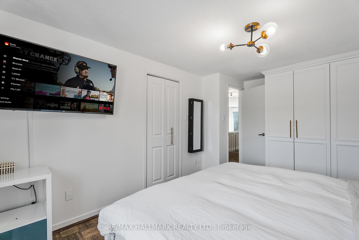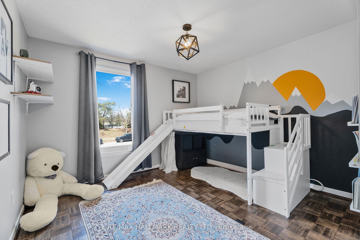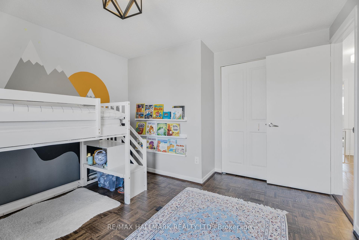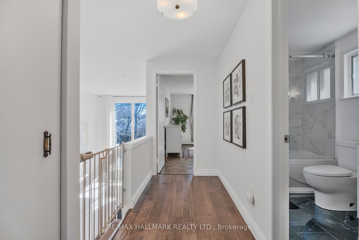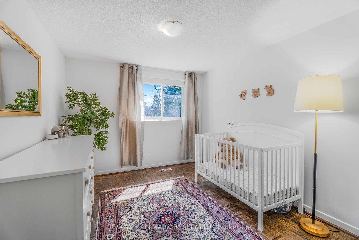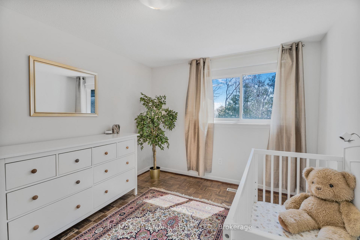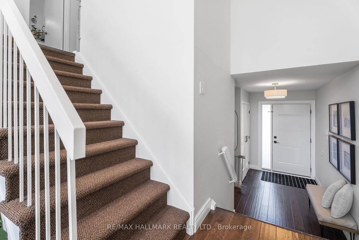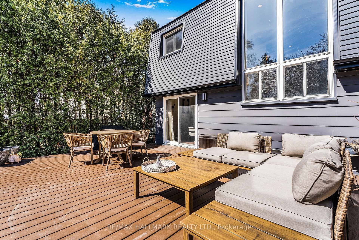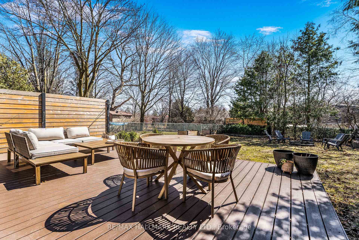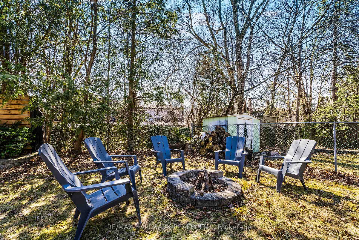
$1,298,000
Available - For Sale
Listing ID: N12061439
145 Avenue Road , Richmond Hill, L4C 4Z6, York
| Welcome to this beautifully updated 3-bedroom family home, perfectly situated on an impressive 35 x 158 ft lot in a highly sought-after neighborhood.Step into a gourmet kitchen featuring quartz countertops, ample custom storage, and sleek stainless steel appliances seamlessly open to a cozy family room with a fireplace. The main floor boasts elegant wood flooring throughout, a stylish powder room, and a dramatic cathedral ceiling in the living room, which flows into a spacious dining area with walk-out to a park-like backyardperfect for entertaining and outdoor enjoyment. |
| Price | $1,298,000 |
| Taxes: | $5284.00 |
| Occupancy: | Owner |
| Address: | 145 Avenue Road , Richmond Hill, L4C 4Z6, York |
| Directions/Cross Streets: | Yonge And Sixteenth |
| Rooms: | 7 |
| Rooms +: | 1 |
| Bedrooms: | 3 |
| Bedrooms +: | 1 |
| Family Room: | T |
| Basement: | Finished |
| Level/Floor | Room | Length(ft) | Width(ft) | Descriptions | |
| Room 1 | Main | Living Ro | 18.5 | 10.99 | Wood, Cathedral Ceiling(s), Overlooks Dining |
| Room 2 | Main | Dining Ro | 11.51 | 9.68 | Hardwood Floor, W/O To Patio |
| Room 3 | Main | Kitchen | 15.15 | 10.17 | Renovated, Stainless Steel Appl, Overlooks Family |
| Room 4 | Main | Family Ro | 16.76 | 12 | Hardwood Floor, Fireplace, Combined w/Kitchen |
| Room 5 | Second | Primary B | 16.07 | 10.33 | Parquet, Double Closet, Window |
| Room 6 | Second | Bedroom 2 | 12.17 | 10.99 | Parquet, Closet, Window |
| Room 7 | Second | Bedroom 3 | 14.01 | 9.58 | Parquet, Closet, Window |
| Room 8 | Lower | Recreatio | 18.07 | 10.33 | Wood, Closet, Above Grade Window |
| Room 9 | Lower | Bedroom | 10.99 | 11.48 | |
| Room 10 | Lower | Kitchen | 11.15 | 9.51 |
| Washroom Type | No. of Pieces | Level |
| Washroom Type 1 | 2 | Main |
| Washroom Type 2 | 4 | Second |
| Washroom Type 3 | 4 | Basement |
| Washroom Type 4 | 0 | |
| Washroom Type 5 | 0 |
| Total Area: | 0.00 |
| Property Type: | Link |
| Style: | 2-Storey |
| Exterior: | Brick |
| Garage Type: | Attached |
| (Parking/)Drive: | Private |
| Drive Parking Spaces: | 3 |
| Park #1 | |
| Parking Type: | Private |
| Park #2 | |
| Parking Type: | Private |
| Pool: | None |
| Approximatly Square Footage: | 1500-2000 |
| Property Features: | Park, Public Transit |
| CAC Included: | N |
| Water Included: | N |
| Cabel TV Included: | N |
| Common Elements Included: | N |
| Heat Included: | N |
| Parking Included: | N |
| Condo Tax Included: | N |
| Building Insurance Included: | N |
| Fireplace/Stove: | Y |
| Heat Type: | Forced Air |
| Central Air Conditioning: | Central Air |
| Central Vac: | N |
| Laundry Level: | Syste |
| Ensuite Laundry: | F |
| Sewers: | Sewer |
Schools
6 public & 5 Catholic schools serve this home. Of these, 10 have catchments. There are 2 private schools nearby.
Parks & Rec
3 ball diamonds, 1 sports field and 2 other facilities are within a 20 min walk of this home.
Transit
Street transit stop less than a 4 min walk away. Rail transit stop less than 2 km away.

$
%
Years
$3,202.7
This calculator is for demonstration purposes only. Always consult a professional
financial advisor before making personal financial decisions.

| Although the information displayed is believed to be accurate, no warranties or representations are made of any kind. |
| RE/MAX HALLMARK REALTY LTD. |
|
|

Hamid-Reza Danaie
Broker
Dir:
416-904-7200
Bus:
905-889-2200
Fax:
905-889-3322
| Virtual Tour | Book Showing | Email a Friend |
Jump To:
At a Glance:
| Type: | Freehold - Link |
| Area: | York |
| Municipality: | Richmond Hill |
| Neighbourhood: | North Richvale |
| Style: | 2-Storey |
| Tax: | $5,284 |
| Beds: | 3+1 |
| Baths: | 3 |
| Fireplace: | Y |
| Pool: | None |
Locatin Map:
Payment Calculator:
