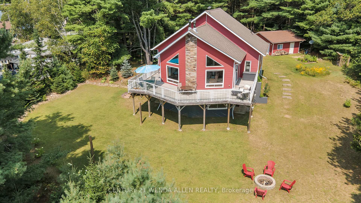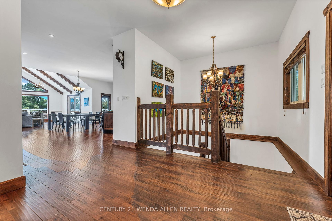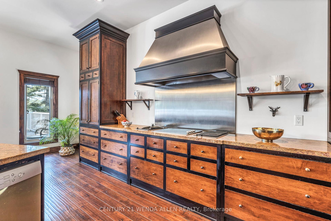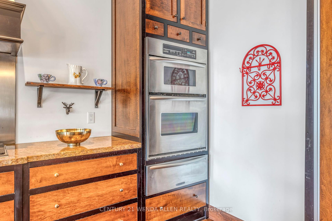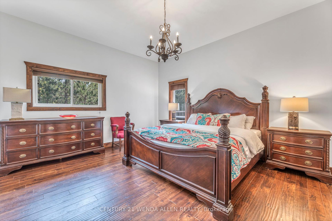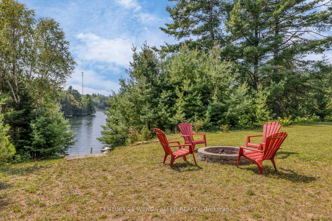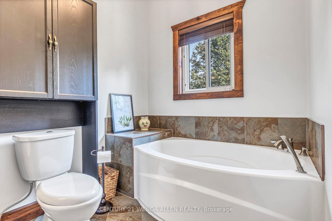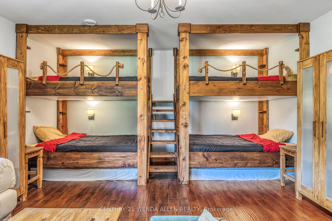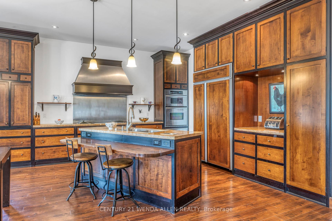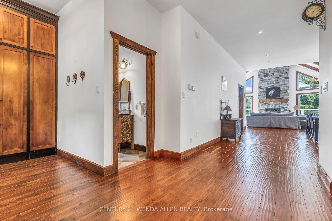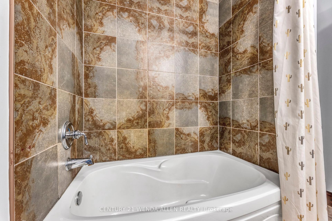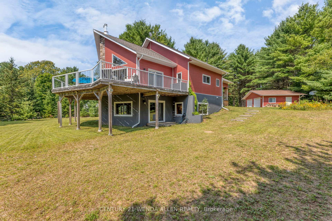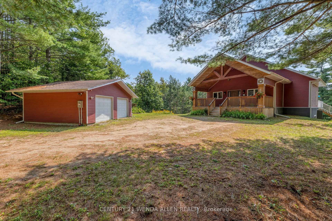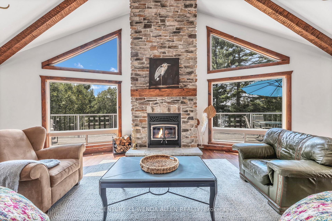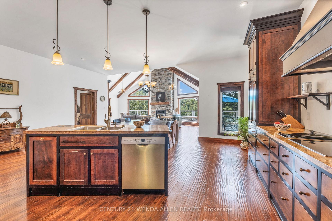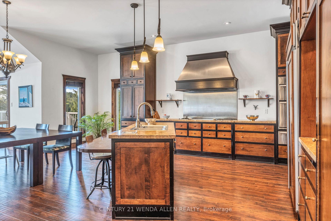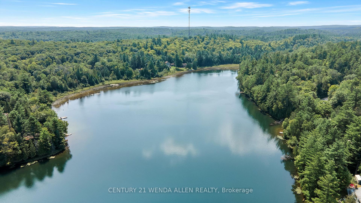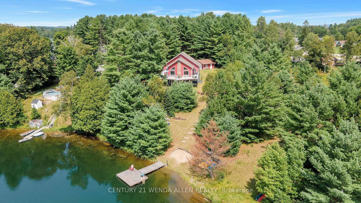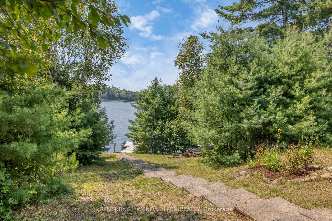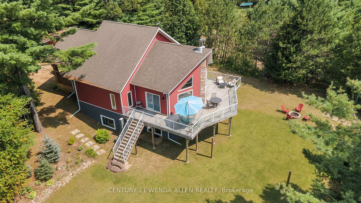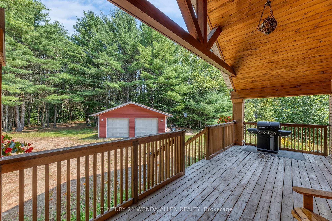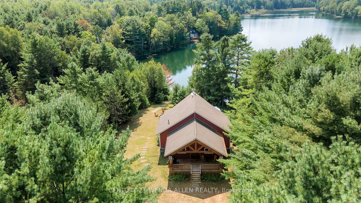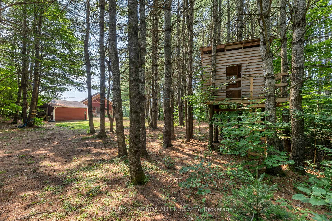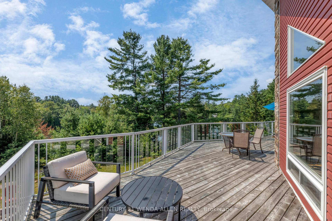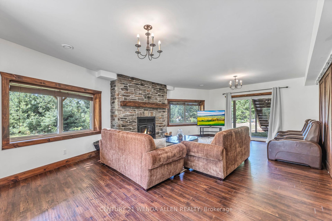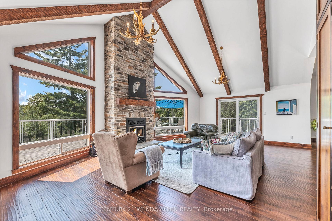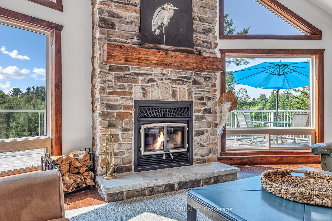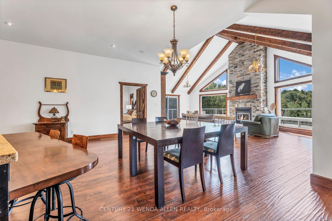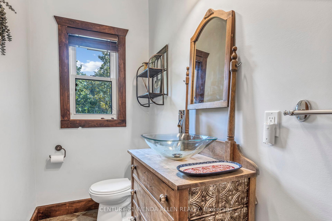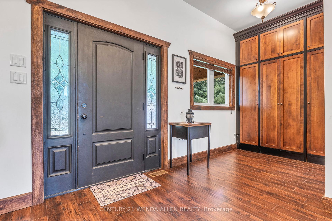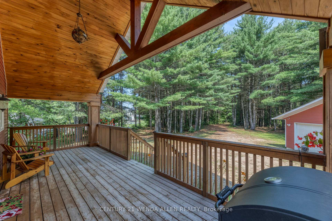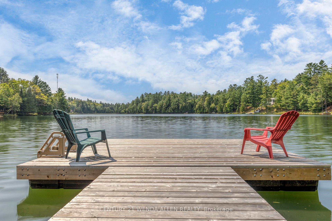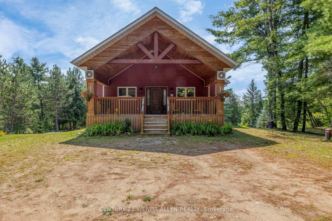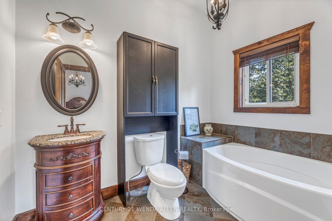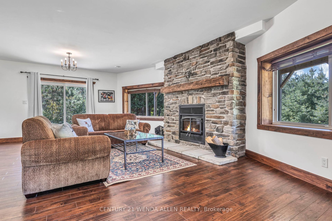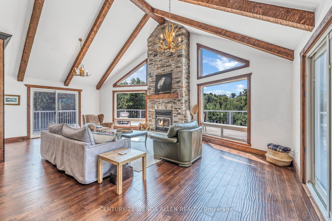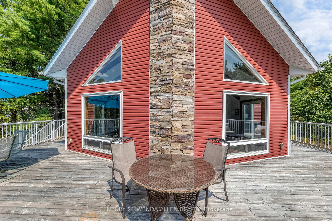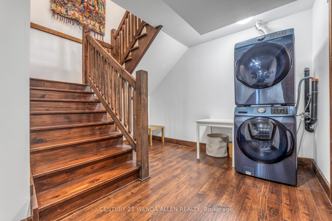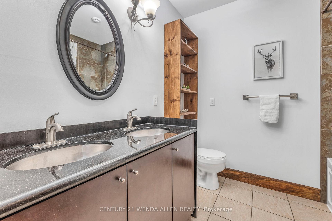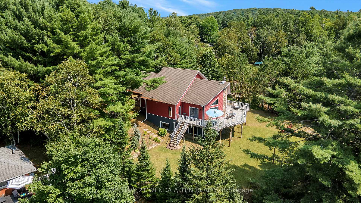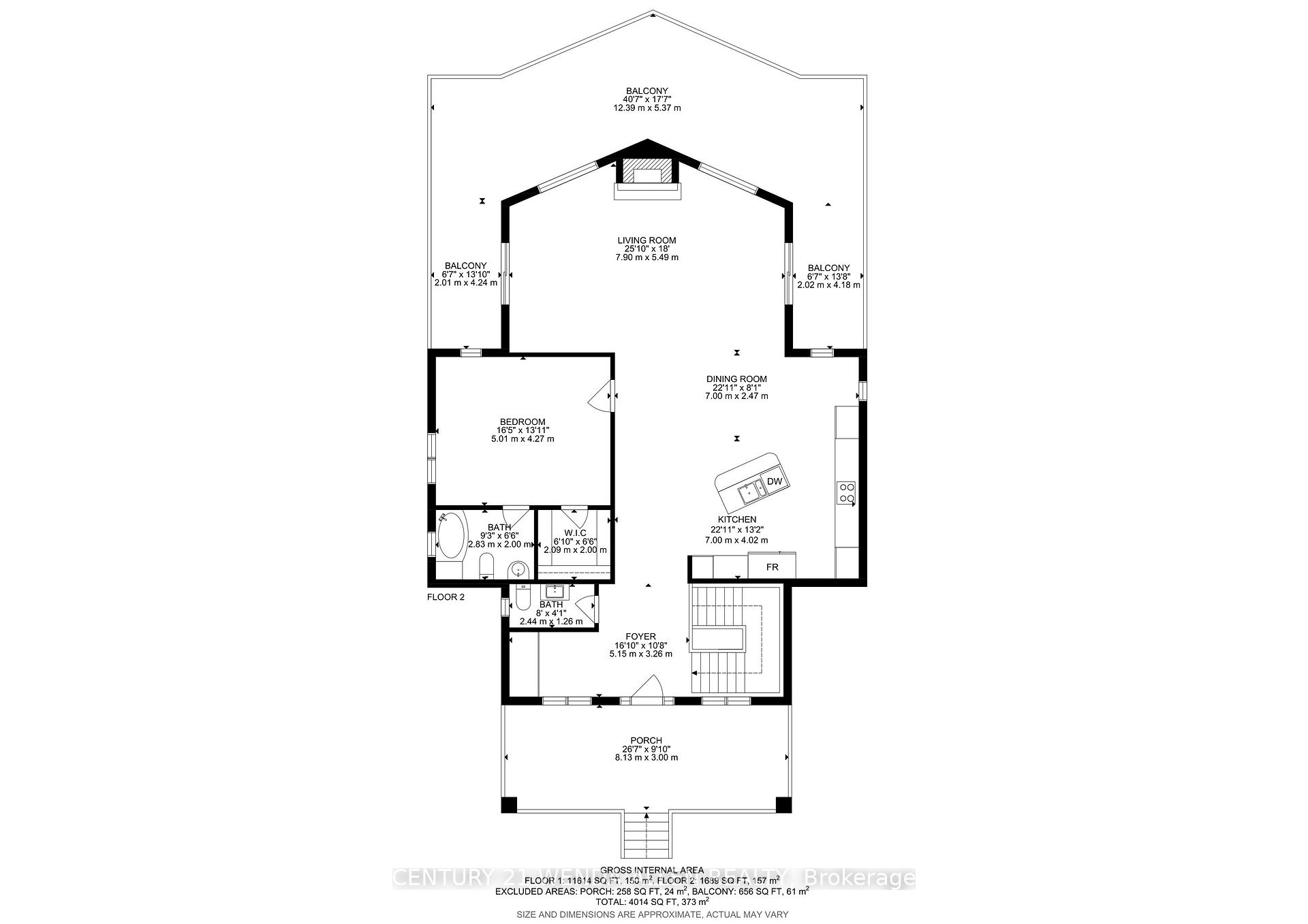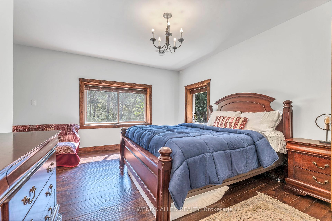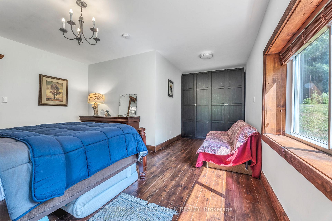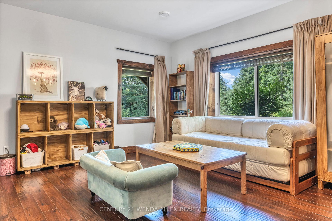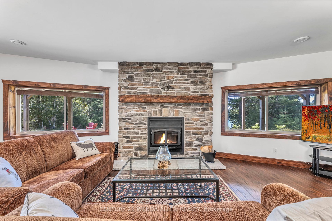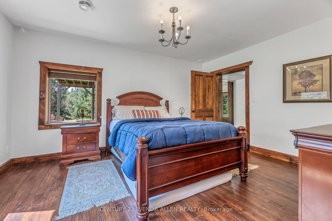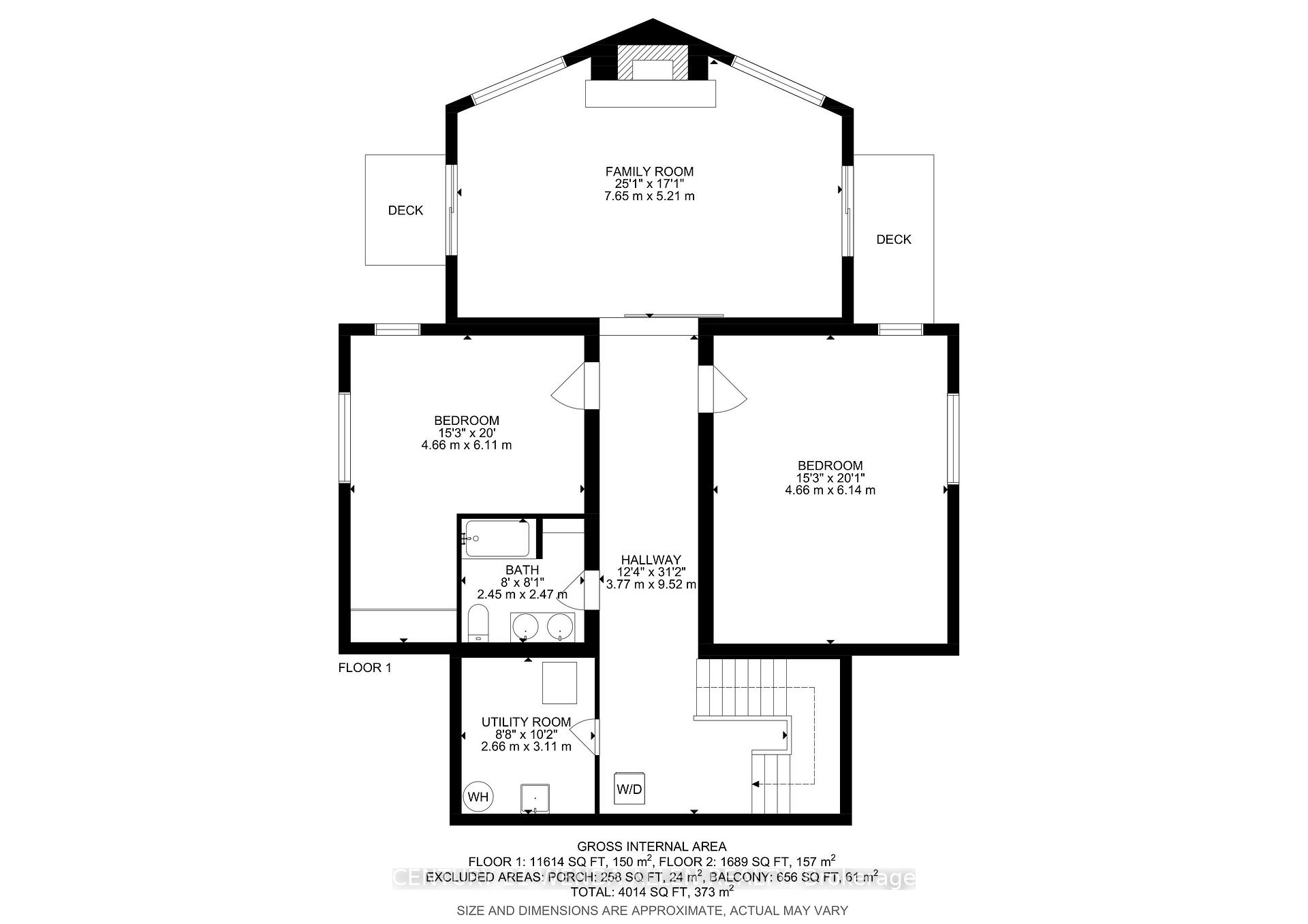
$999,000
Available - For Sale
Listing ID: X11963645
22 Towes Lane , Bancroft, K0L 2L0, Hastings
| STUNNNING 3 bedroom home or cottage on quiet spring fed Stimears lake, a non motor lake for your quiet enjoyment! 2 acres of beautiful mature trees with 120 feet of waterfrontage gives you plenty of space and privacy and a tree house for the kids! Located within 10 minutes to Bancroft with hospital and all amenities. Low operating costs with geothermal heat and air conditioning, drilled well and septic. Gorgeous kitchen featuring granite counters, subzero fridge, ss appliances. about 3000 sqft of living space, 2 large stone fireplaces, large deck and walk out basement. Great place for year round fun! Close to snowmobile trails, rec center and more! Please see Virtual tour. |
| Price | $999,000 |
| Taxes: | $9176.00 |
| Occupancy: | Vacant |
| Address: | 22 Towes Lane , Bancroft, K0L 2L0, Hastings |
| Acreage: | 2-4.99 |
| Directions/Cross Streets: | HWY 62/BAY LAKE RD |
| Rooms: | 4 |
| Rooms +: | 3 |
| Bedrooms: | 3 |
| Bedrooms +: | 0 |
| Family Room: | F |
| Basement: | Finished wit |
| Level/Floor | Room | Length(ft) | Width(ft) | Descriptions | |
| Room 1 | Main | Living Ro | 25.91 | 18.01 | W/W Fireplace, Large Window |
| Room 2 | Main | Kitchen | 22.96 | 13.19 | |
| Room 3 | Main | Primary B | 16.43 | 14.01 | 4 Pc Ensuite |
| Room 4 | Basement | Bedroom 2 | 15.28 | 20.14 | |
| Room 5 | Basement | Bedroom 3 | 15.28 | 13.48 | |
| Room 6 | Basement | Family Ro | 25.09 | 17.09 | W/W Fireplace |
| Washroom Type | No. of Pieces | Level |
| Washroom Type 1 | 2 | Main |
| Washroom Type 2 | 4 | Main |
| Washroom Type 3 | 4 | Lower |
| Washroom Type 4 | 0 | |
| Washroom Type 5 | 0 | |
| Washroom Type 6 | 2 | Main |
| Washroom Type 7 | 4 | Main |
| Washroom Type 8 | 4 | Lower |
| Washroom Type 9 | 0 | |
| Washroom Type 10 | 0 |
| Total Area: | 0.00 |
| Approximatly Age: | 6-15 |
| Property Type: | Detached |
| Style: | Bungalow-Raised |
| Exterior: | Vinyl Siding |
| Garage Type: | Detached |
| (Parking/)Drive: | Private |
| Drive Parking Spaces: | 10 |
| Park #1 | |
| Parking Type: | Private |
| Park #2 | |
| Parking Type: | Private |
| Pool: | None |
| Approximatly Age: | 6-15 |
| Approximatly Square Footage: | 1500-2000 |
| CAC Included: | N |
| Water Included: | N |
| Cabel TV Included: | N |
| Common Elements Included: | N |
| Heat Included: | N |
| Parking Included: | N |
| Condo Tax Included: | N |
| Building Insurance Included: | N |
| Fireplace/Stove: | Y |
| Heat Type: | Other |
| Central Air Conditioning: | Central Air |
| Central Vac: | N |
| Laundry Level: | Syste |
| Ensuite Laundry: | F |
| Elevator Lift: | False |
| Sewers: | Septic |
| Water: | Drilled W |
| Water Supply Types: | Drilled Well |
| Utilities-Cable: | N |
| Utilities-Hydro: | Y |

$
%
Years
This calculator is for demonstration purposes only. Always consult a professional
financial advisor before making personal financial decisions.

| Although the information displayed is believed to be accurate, no warranties or representations are made of any kind. |
| CENTURY 21 WENDA ALLEN REALTY |
|
|

Hamid-Reza Danaie
Broker
Dir:
416-904-7200
Bus:
905-889-2200
Fax:
905-889-3322
| Virtual Tour | Book Showing | Email a Friend |
Jump To:
At a Glance:
| Type: | Freehold - Detached |
| Area: | Hastings |
| Municipality: | Bancroft |
| Neighbourhood: | Dungannon Ward |
| Style: | Bungalow-Raised |
| Approximate Age: | 6-15 |
| Tax: | $9,176 |
| Beds: | 3 |
| Baths: | 3 |
| Fireplace: | Y |
| Pool: | None |
Locatin Map:
Payment Calculator:
