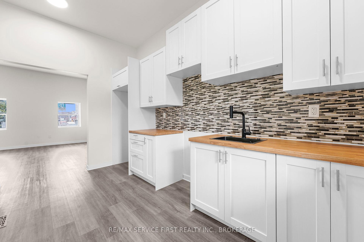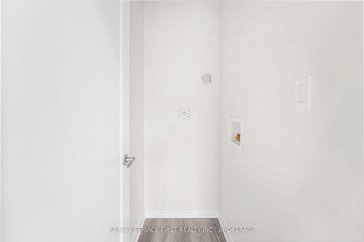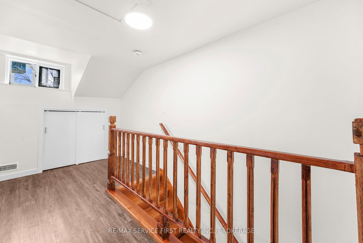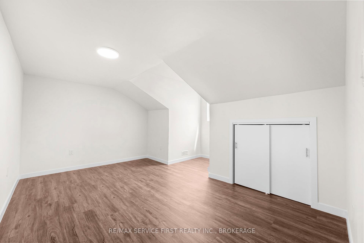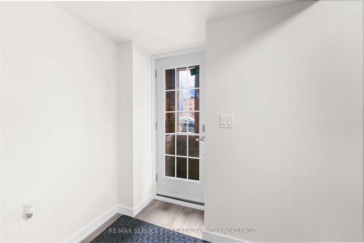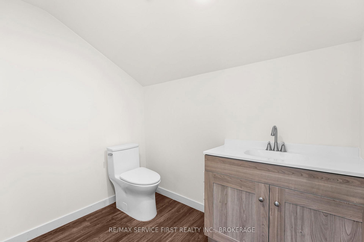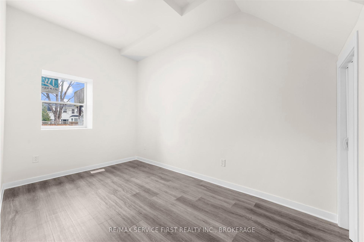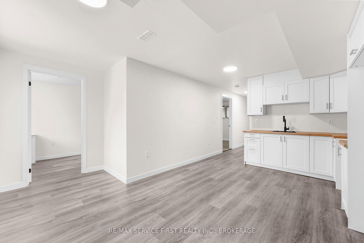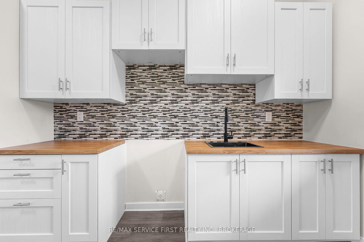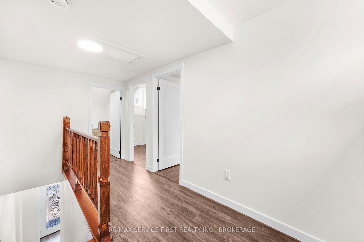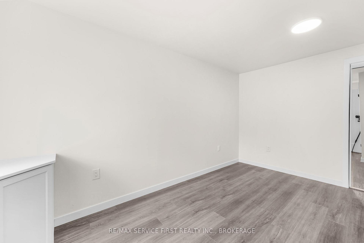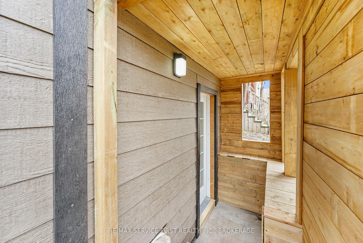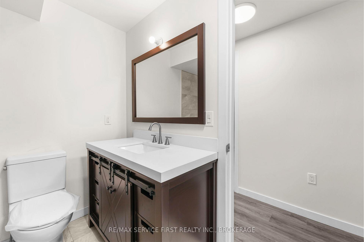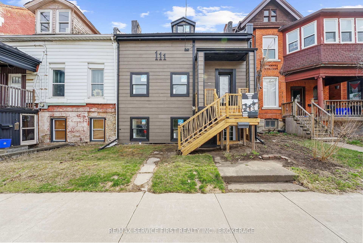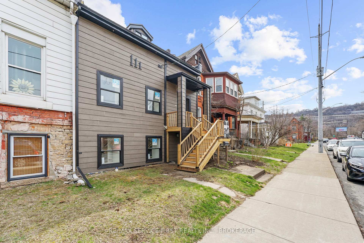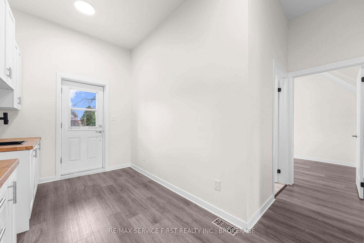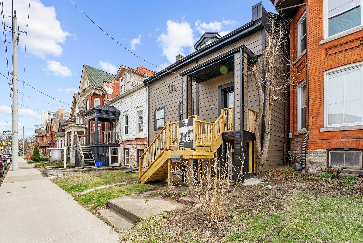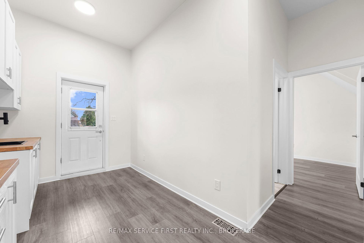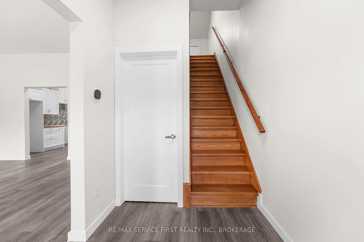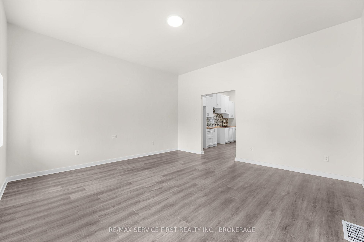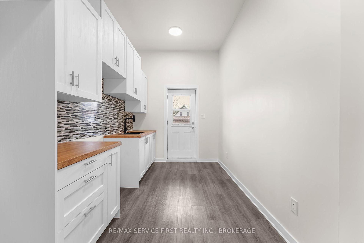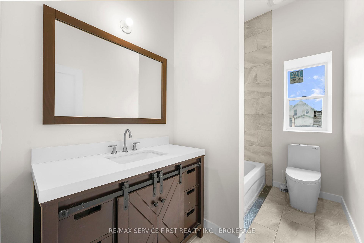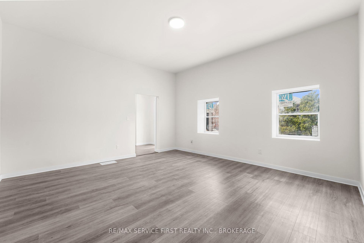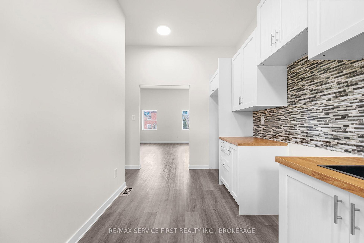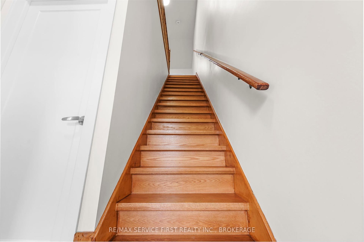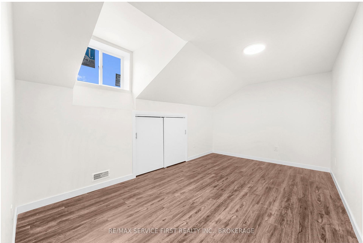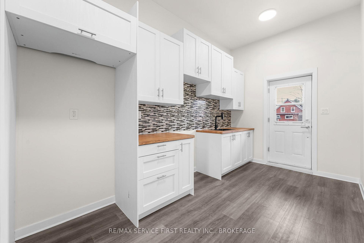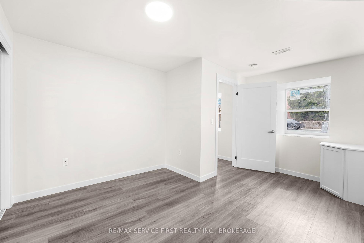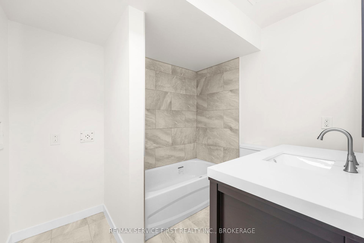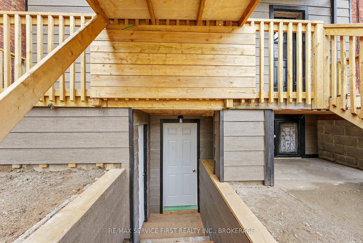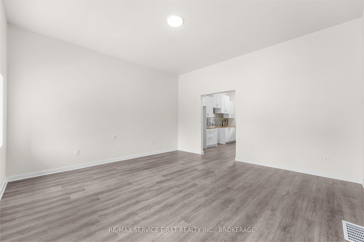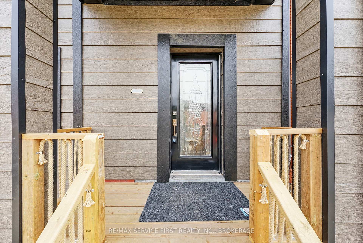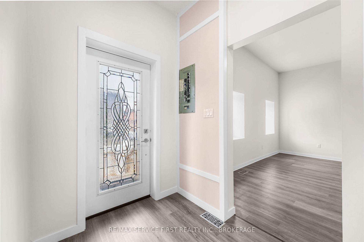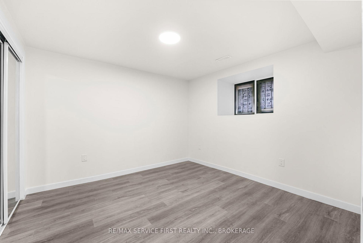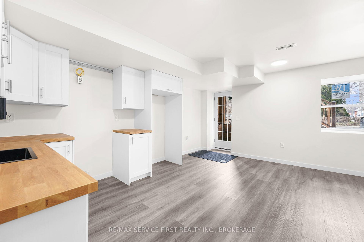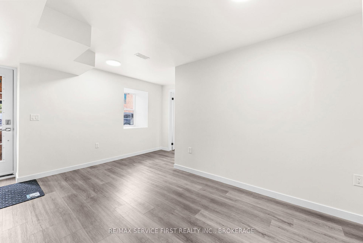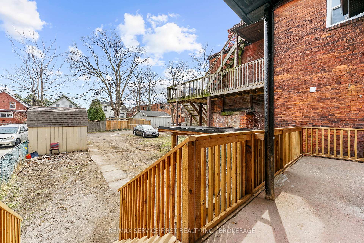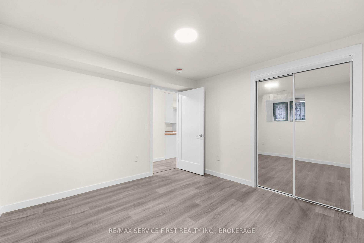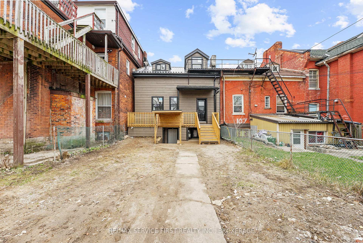
$599,900
Available - For Sale
Listing ID: X12085431
111 Wellington Stre South , Hamilton, L8N 2R3, Hamilton
| Welcome to 111 Wellington St S, a stunning transformation in one of Hamiltons most sought-after neighbourhoods. This legal duplex has been meticulously renovated from top to bottom with permits, offering completely separated living spaces ideal for multi-generational living or savvy investors.Every aspect of this home has been thoughtfully upgraded to meet modern standards, including all-new electrical and plumbing systems, energy-efficient windows, and a durable new metal roof. It also features a third kitchen rough-in on the upper floor, allowing for flexible options for future use. The entire home has been designed with energy efficiency in mind, providing comfort, sustainability, and long-term cost savings. Each unit features its own private entrance, kitchen, and laundry, making this a perfect house-hacking opportunitylive in one unit and rent out the other to offset your mortgage, or add a turn-key, cash-flowing asset to your portfolio. Centrally located on Wellington St S, youll enjoy easy access to downtown Hamilton amenities while still savouring the calm of this residential neighborhood. Whether you're a homeowner, investor, or both, this property delivers flexibility, efficiency, and lasting value. |
| Price | $599,900 |
| Taxes: | $2828.94 |
| Occupancy: | Vacant |
| Address: | 111 Wellington Stre South , Hamilton, L8N 2R3, Hamilton |
| Directions/Cross Streets: | Main St E & Wellington St S |
| Rooms: | 4 |
| Rooms +: | 4 |
| Bedrooms: | 3 |
| Bedrooms +: | 2 |
| Family Room: | F |
| Basement: | Apartment, Finished wit |
| Level/Floor | Room | Length(ft) | Width(ft) | Descriptions | |
| Room 1 | Main | Laundry | 2.95 | 5.31 | |
| Room 2 | Main | Living Ro | 16.04 | 16.3 | |
| Room 3 | Main | Kitchen | 8.04 | 14.01 | |
| Room 4 | Main | Bathroom | 5.74 | 9.94 | |
| Room 5 | Main | Bedroom | 8.2 | 14.01 | |
| Room 6 | Second | Bedroom | 14.76 | 9.48 | |
| Room 7 | Second | Primary B | 14.76 | 14.66 | |
| Room 8 | Second | Bathroom | 7.61 | 5.08 | |
| Room 9 | Basement | Living Ro | 15.32 | 9.68 | |
| Room 10 | Basement | Kitchen | 11.58 | 7.31 | |
| Room 11 | Basement | Primary B | 10.76 | 14.46 | |
| Room 12 | Basement | Bedroom | 10.73 | 10.82 | |
| Room 13 | Basement | Bathroom | 7.48 | 7.74 | |
| Room 14 | Basement | Utility R | 7.45 | 2.76 |
| Washroom Type | No. of Pieces | Level |
| Washroom Type 1 | 3 | Main |
| Washroom Type 2 | 2 | Second |
| Washroom Type 3 | 3 | Second |
| Washroom Type 4 | 0 | |
| Washroom Type 5 | 0 | |
| Washroom Type 6 | 3 | Main |
| Washroom Type 7 | 2 | Second |
| Washroom Type 8 | 3 | Second |
| Washroom Type 9 | 0 | |
| Washroom Type 10 | 0 |
| Total Area: | 0.00 |
| Approximatly Age: | 100+ |
| Property Type: | Semi-Detached |
| Style: | 2-Storey |
| Exterior: | Other |
| Garage Type: | None |
| (Parking/)Drive: | Lane |
| Drive Parking Spaces: | 3 |
| Park #1 | |
| Parking Type: | Lane |
| Park #2 | |
| Parking Type: | Lane |
| Pool: | None |
| Other Structures: | Shed |
| Approximatly Age: | 100+ |
| Approximatly Square Footage: | 1100-1500 |
| Property Features: | Hospital, Park |
| CAC Included: | N |
| Water Included: | N |
| Cabel TV Included: | N |
| Common Elements Included: | N |
| Heat Included: | N |
| Parking Included: | N |
| Condo Tax Included: | N |
| Building Insurance Included: | N |
| Fireplace/Stove: | N |
| Heat Type: | Forced Air |
| Central Air Conditioning: | None |
| Central Vac: | N |
| Laundry Level: | Syste |
| Ensuite Laundry: | F |
| Sewers: | Sewer |
| Utilities-Cable: | A |
| Utilities-Hydro: | A |

$
%
Years
$1,480.2
This calculator is for demonstration purposes only. Always consult a professional
financial advisor before making personal financial decisions.

| Although the information displayed is believed to be accurate, no warranties or representations are made of any kind. |
| RE/MAX SERVICE FIRST REALTY INC., BROKERAGE |
|
|

Hamid-Reza Danaie
Broker
Dir:
416-904-7200
Bus:
905-889-2200
Fax:
905-889-3322
| Book Showing | Email a Friend |
Jump To:
At a Glance:
| Type: | Freehold - Semi-Detached |
| Area: | Hamilton |
| Municipality: | Hamilton |
| Neighbourhood: | Corktown |
| Style: | 2-Storey |
| Approximate Age: | 100+ |
| Tax: | $2,828.94 |
| Beds: | 3+2 |
| Baths: | 3 |
| Fireplace: | N |
| Pool: | None |
Locatin Map:
Payment Calculator:
