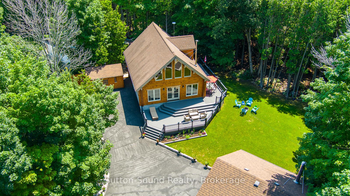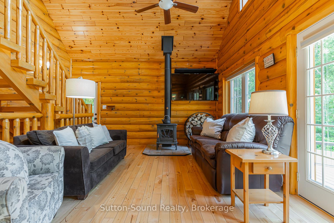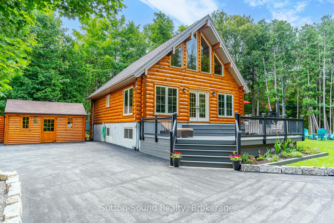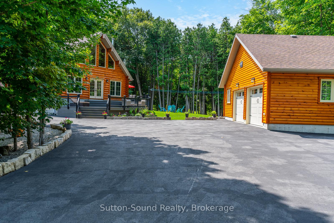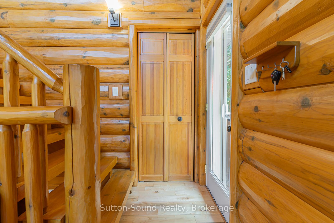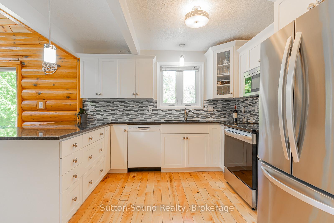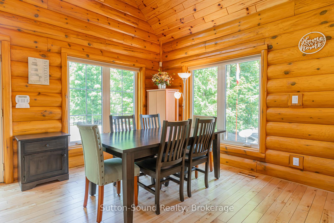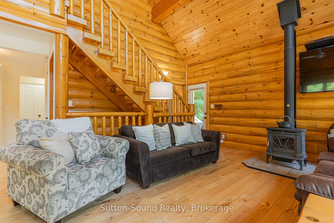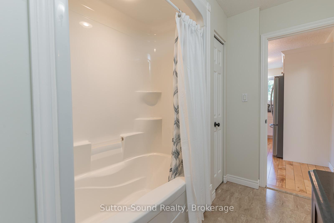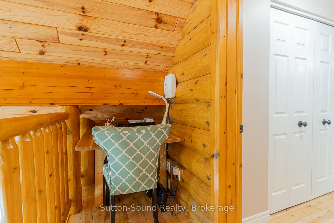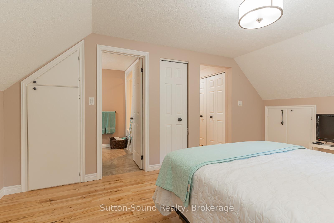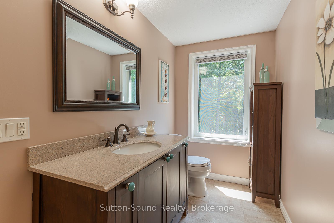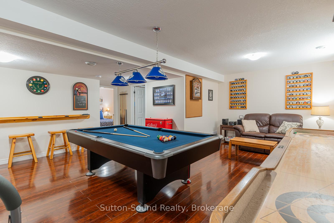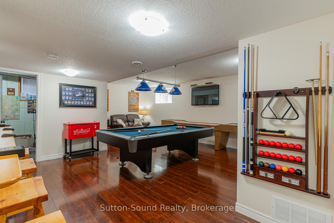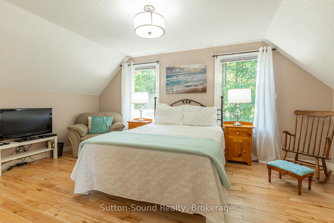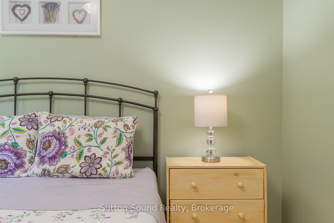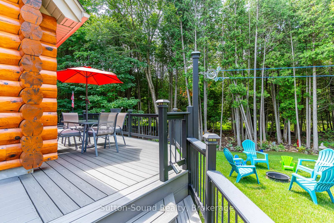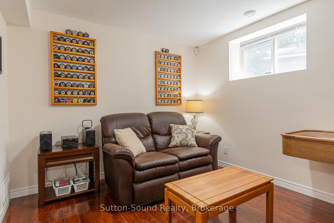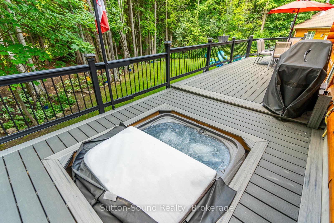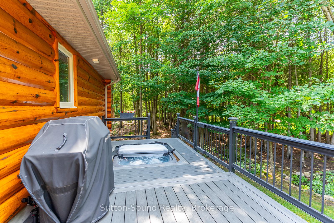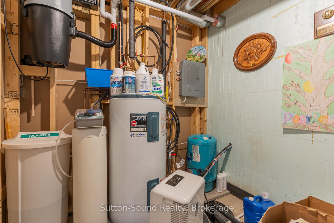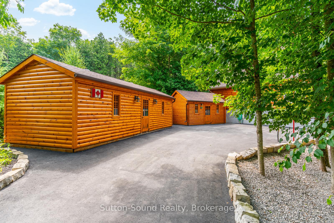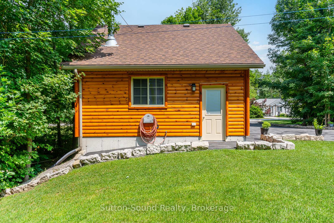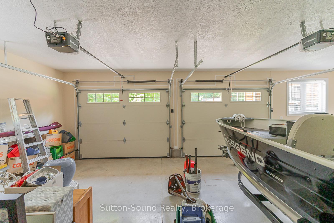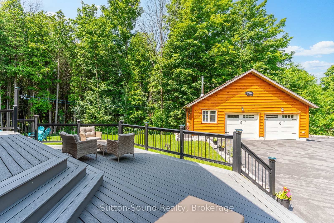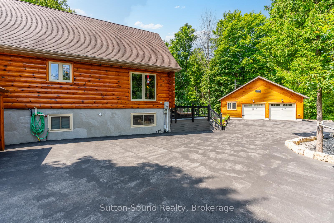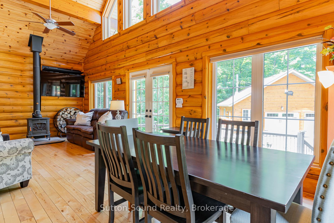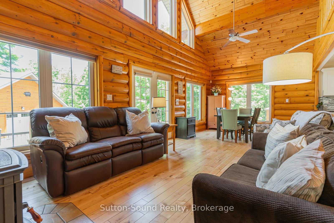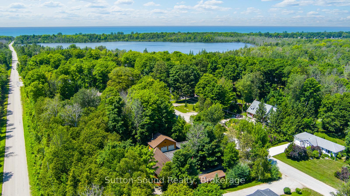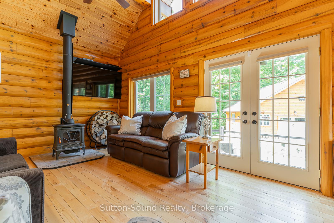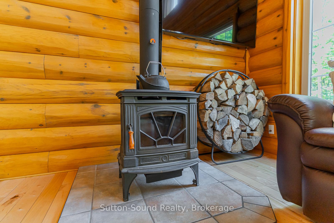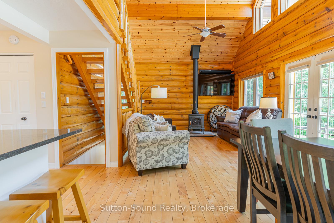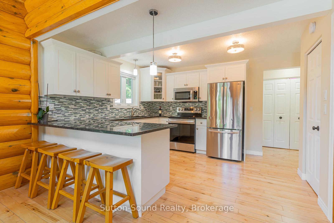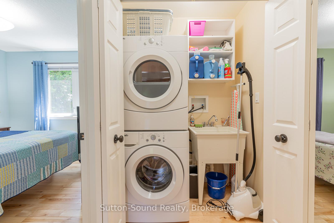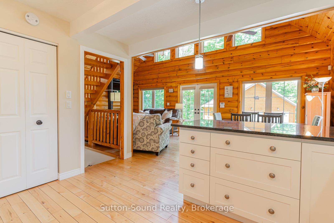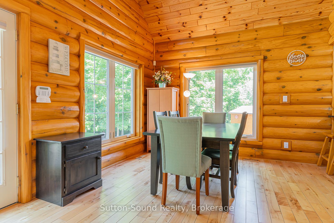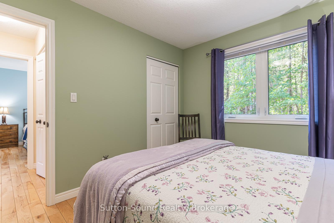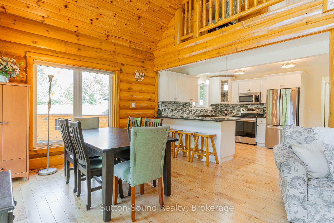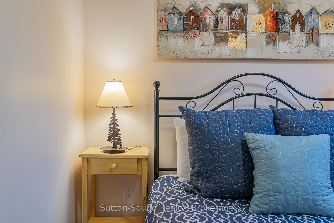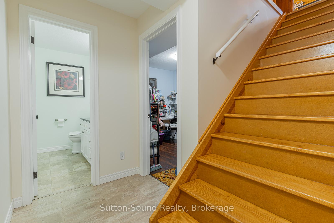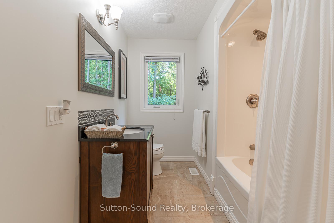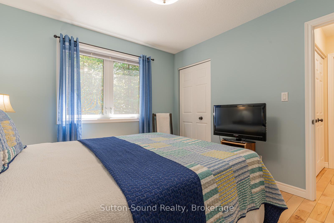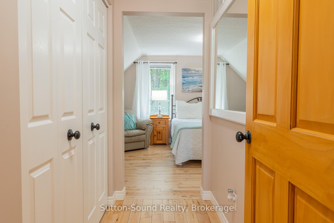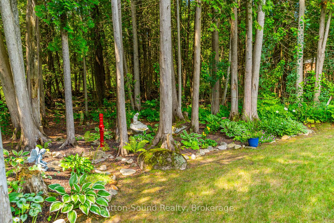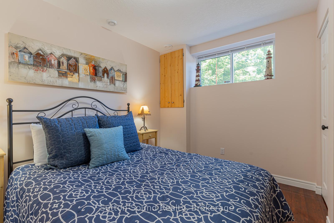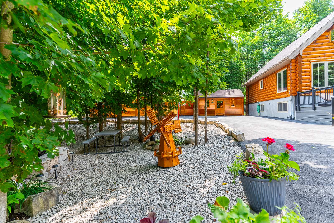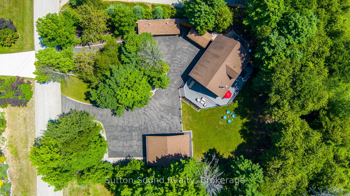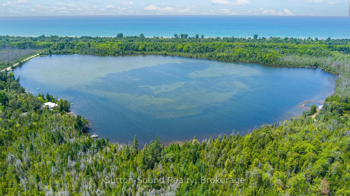
$974,000
Available - For Sale
Listing ID: X11967408
20 Sandy Pines Trai , South Bruce Peninsula, N0H 2G0, Bruce
| RemarksPublic: 2008 TURN KEY 4 SEASON HOME OR COTTAGE WITH OVER 2100 FINISHED SQ FT PLUS A LARGE DETACHED HEATED 600 SQ FT SHOP/GARAGE AND TWO OUTBUILDINGS 10' x 16' and 10'x32 offering a total of 480 additional sq ft. Discover the perfect blend of rustic charm and modern comfort in this beautiful log-sided home in Sauble Beach. Spanning three levels, the main level is filled with natural light in the open concept kitchen/dining/living area and features a cozy wood stove plus two bedrooms, a four-piece bath, and a convenient laundry area. The lower level is ideal for entertaining with a spacious family games room with pool table, an additional bedroom, an office/den, and a two-piece bath. The upper level is dedicated to the large primary suite, complete with a luxurious four-piece ensuite and large closet. Outside, enjoy the expansive no maintenance 800-square-foot composite deck with a sunken hot tub and barbecue, all set on a half acre private and beautifully treed lot. Additional amenities include a detached heated garage and two versatile outbuildings, perfect for extra storage or conversion into sleeping cabins and a paved circular drive. Just a short walk to Lake Huron and Silver Lake access, this home is a serene retreat for year-round living or a vacation getaway. Taxes approx $3600 |
| Price | $974,000 |
| Taxes: | $3600.00 |
| Assessment Year: | 2024 |
| Occupancy: | Owner |
| Address: | 20 Sandy Pines Trai , South Bruce Peninsula, N0H 2G0, Bruce |
| Acreage: | .50-1.99 |
| Directions/Cross Streets: | Pine Forest Dr |
| Rooms: | 14 |
| Bedrooms: | 4 |
| Bedrooms +: | 0 |
| Family Room: | T |
| Basement: | Finished, Full |
| Level/Floor | Room | Length(ft) | Width(ft) | Descriptions | |
| Room 1 | Main | Dining Ro | 11.05 | 12 | Combined w/Living, Wood Stove, Open Concept |
| Room 2 | Main | Kitchen | 12.33 | 11.41 | Updated, Open Concept, Backsplash |
| Room 3 | Main | Bedroom 2 | 10.99 | 10 | |
| Room 4 | Main | Bedroom 3 | 10.99 | 10 | |
| Room 5 | Main | Bathroom | 6.99 | 11.25 | 4 Pc Bath |
| Room 6 | Second | Primary B | 16.5 | 10.99 | 4 Pc Ensuite |
| Room 7 | Second | Bathroom | 4.99 | 14.01 | 4 Pc Ensuite |
| Room 8 | Basement | Game Room | 24.34 | 17.74 | Combined w/Family |
| Room 9 | Basement | Den | 11.25 | 8.5 | |
| Room 10 | Basement | Bedroom 4 | 11.25 | 8.5 | |
| Room 11 | Basement | Utility R | 11.41 | 7.25 | |
| Room 12 | Main | Living Ro | 13.32 | 12 |
| Washroom Type | No. of Pieces | Level |
| Washroom Type 1 | 4 | Main |
| Washroom Type 2 | 4 | Second |
| Washroom Type 3 | 2 | Lower |
| Washroom Type 4 | 0 | |
| Washroom Type 5 | 0 | |
| Washroom Type 6 | 4 | Main |
| Washroom Type 7 | 4 | Second |
| Washroom Type 8 | 2 | Lower |
| Washroom Type 9 | 0 | |
| Washroom Type 10 | 0 | |
| Washroom Type 11 | 4 | Main |
| Washroom Type 12 | 4 | Second |
| Washroom Type 13 | 2 | Lower |
| Washroom Type 14 | 0 | |
| Washroom Type 15 | 0 |
| Total Area: | 0.00 |
| Approximatly Age: | 16-30 |
| Property Type: | Detached |
| Style: | 2-Storey |
| Exterior: | Log |
| Garage Type: | Detached |
| (Parking/)Drive: | Circular D |
| Drive Parking Spaces: | 8 |
| Park #1 | |
| Parking Type: | Circular D |
| Park #2 | |
| Parking Type: | Circular D |
| Park #3 | |
| Parking Type: | Lane |
| Pool: | None |
| Other Structures: | Garden Shed |
| Approximatly Age: | 16-30 |
| Approximatly Square Footage: | 1100-1500 |
| Property Features: | Rec./Commun., School Bus Route |
| CAC Included: | N |
| Water Included: | N |
| Cabel TV Included: | N |
| Common Elements Included: | N |
| Heat Included: | N |
| Parking Included: | N |
| Condo Tax Included: | N |
| Building Insurance Included: | N |
| Fireplace/Stove: | Y |
| Heat Type: | Forced Air |
| Central Air Conditioning: | Central Air |
| Central Vac: | Y |
| Laundry Level: | Syste |
| Ensuite Laundry: | F |
| Elevator Lift: | False |
| Sewers: | Septic |
| Water: | Drilled W |
| Water Supply Types: | Drilled Well |
| Utilities-Cable: | A |
| Utilities-Hydro: | Y |

$
%
Years
This calculator is for demonstration purposes only. Always consult a professional
financial advisor before making personal financial decisions.

| Although the information displayed is believed to be accurate, no warranties or representations are made of any kind. |
| Sutton-Sound Realty |
|
|

Hamid-Reza Danaie
Broker
Dir:
416-904-7200
Bus:
905-889-2200
Fax:
905-889-3322
| Virtual Tour | Book Showing | Email a Friend |
Jump To:
At a Glance:
| Type: | Freehold - Detached |
| Area: | Bruce |
| Municipality: | South Bruce Peninsula |
| Neighbourhood: | South Bruce Peninsula |
| Style: | 2-Storey |
| Approximate Age: | 16-30 |
| Tax: | $3,600 |
| Beds: | 4 |
| Baths: | 3 |
| Fireplace: | Y |
| Pool: | None |
Locatin Map:
Payment Calculator:
