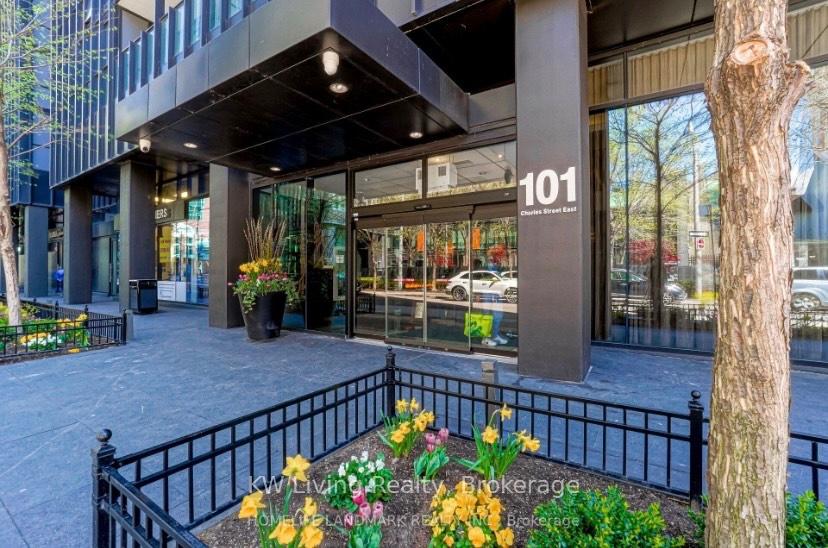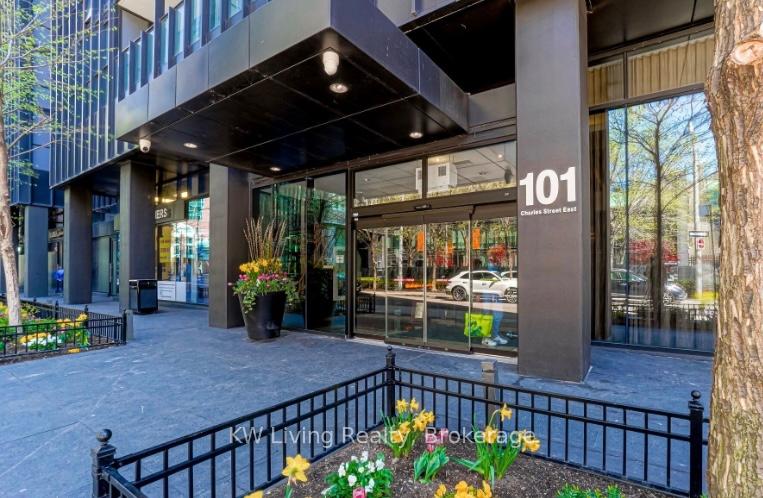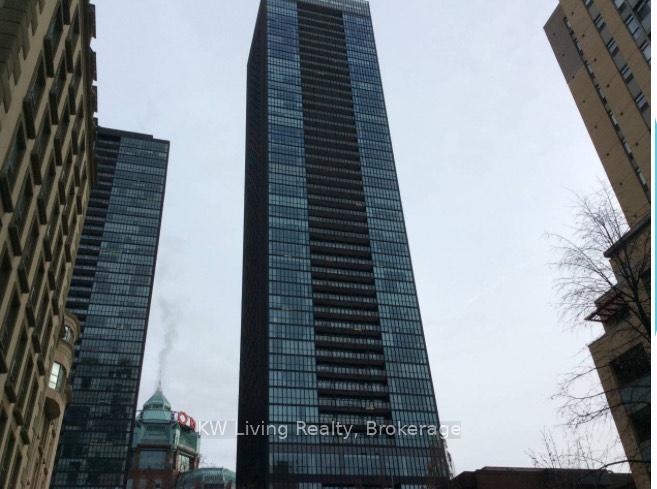
$699,000
Available - For Sale
Listing ID: C12080740
101 Charles Stre East , Toronto, M4Y 0A9, Toronto
| Start Your Luxury Downtown Life At X2 Condo by Great Gulf, Prime Location with 97/100 Walking Score To All Amenities You Need, Walk To Yonge/Bloor TTC Subway Lines And Yorkville. Unit Contains a Large Bedroom with 4pc Semi-Ensuite, and Very Good Size Den with Sliding Doors Can Be Used As Second Bedroom. Modern Open Concept Kitchen with S/S Appliances & Island. Floor to Ceiling Windows With Beautiful Clear South View. Building Amenities Include: Gym, Yoga Studio, Outdoor Pool, Visitor Parking, 24 Hr Concierge Etc... |
| Price | $699,000 |
| Taxes: | $4214.88 |
| Occupancy: | Tenant |
| Address: | 101 Charles Stre East , Toronto, M4Y 0A9, Toronto |
| Postal Code: | M4Y 0A9 |
| Province/State: | Toronto |
| Directions/Cross Streets: | Charles St & Jarvis St |
| Level/Floor | Room | Length(ft) | Width(ft) | Descriptions | |
| Room 1 | Main | Living Ro | 13.32 | 10.27 | Open Concept, W/O To Balcony, Laminate |
| Room 2 | Main | Dining Ro | 12.82 | 12.33 | Combined w/Kitchen, Laminate |
| Room 3 | Main | Kitchen | 12.82 | 12.33 | Combined w/Dining, Stainless Steel Appl, Open Concept |
| Room 4 | Main | Primary B | 9.41 | 7.51 | Sliding Doors, Broadloom |
| Washroom Type | No. of Pieces | Level |
| Washroom Type 1 | 4 | Flat |
| Washroom Type 2 | 0 | |
| Washroom Type 3 | 0 | |
| Washroom Type 4 | 0 | |
| Washroom Type 5 | 0 | |
| Washroom Type 6 | 4 | Flat |
| Washroom Type 7 | 0 | |
| Washroom Type 8 | 0 | |
| Washroom Type 9 | 0 | |
| Washroom Type 10 | 0 | |
| Washroom Type 11 | 4 | Flat |
| Washroom Type 12 | 0 | |
| Washroom Type 13 | 0 | |
| Washroom Type 14 | 0 | |
| Washroom Type 15 | 0 | |
| Washroom Type 16 | 4 | Flat |
| Washroom Type 17 | 0 | |
| Washroom Type 18 | 0 | |
| Washroom Type 19 | 0 | |
| Washroom Type 20 | 0 |
| Total Area: | 0.00 |
| Approximatly Age: | 6-10 |
| Sprinklers: | Secu |
| Washrooms: | 1 |
| Heat Type: | Forced Air |
| Central Air Conditioning: | Central Air |
Schools
7 public & 5 Catholic schools serve this home. Of these, 7 have catchments. There are 2 private schools nearby.
Parks & Rec
3 playgrounds, 2 community centres and 3 other facilities are within a 20 min walk of this home.
Transit
Street transit stop less than a 4 min walk away. Rail transit stop less than 1 km away.

$
%
Years
This calculator is for demonstration purposes only. Always consult a professional
financial advisor before making personal financial decisions.

| Although the information displayed is believed to be accurate, no warranties or representations are made of any kind. |
| KW Living Realty |
|
|

Hamid-Reza Danaie
Broker
Dir:
416-904-7200
Bus:
905-889-2200
Fax:
905-889-3322
| Book Showing | Email a Friend |
Jump To:
At a Glance:
| Type: | Com - Condo Apartment |
| Area: | Toronto |
| Municipality: | Toronto C08 |
| Neighbourhood: | Church-Yonge Corridor |
| Style: | Apartment |
| Approximate Age: | 6-10 |
| Tax: | $4,214.88 |
| Maintenance Fee: | $610.08 |
| Beds: | 1+1 |
| Baths: | 1 |
| Fireplace: | N |
Locatin Map:
Payment Calculator:






