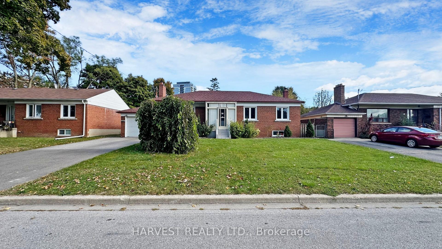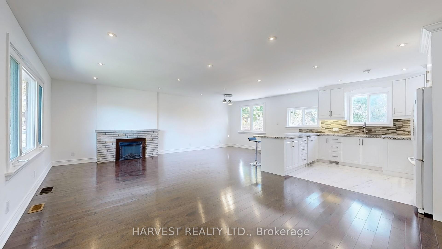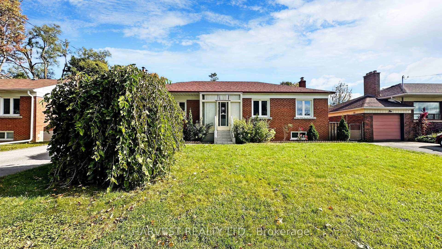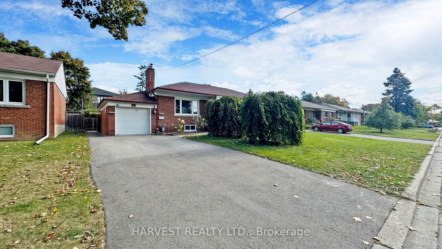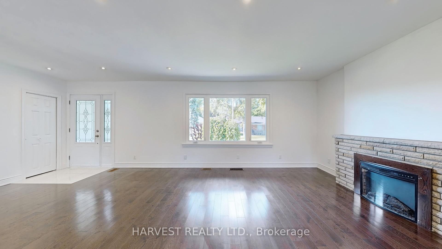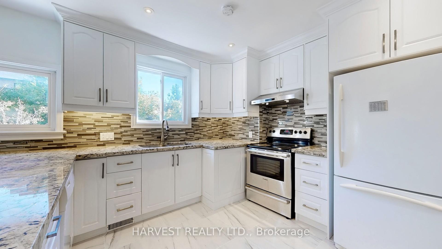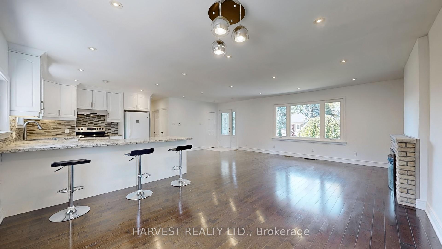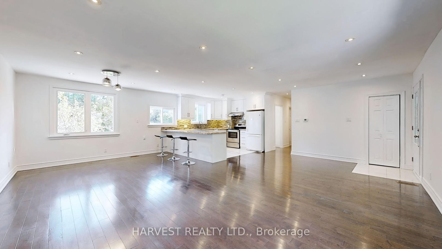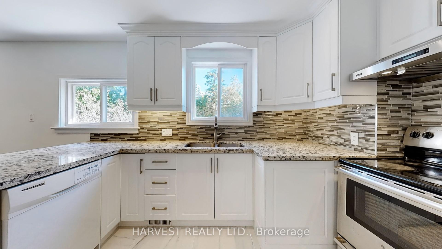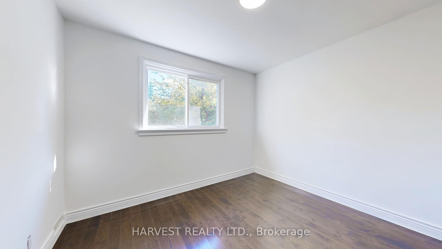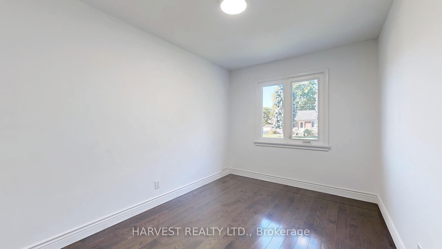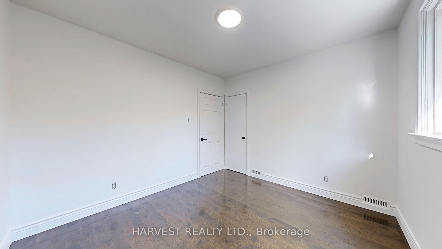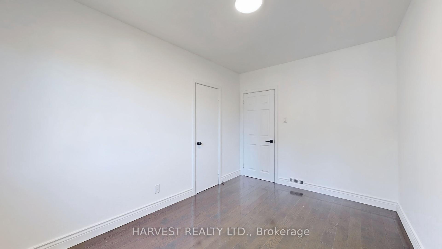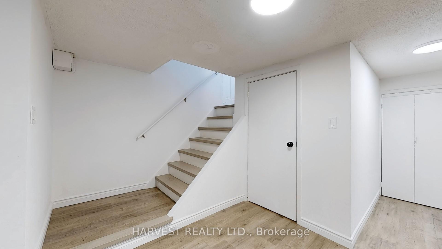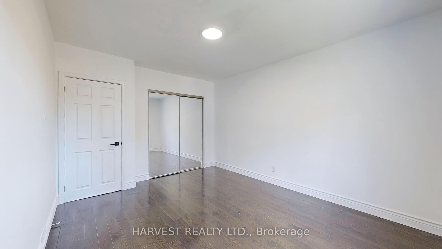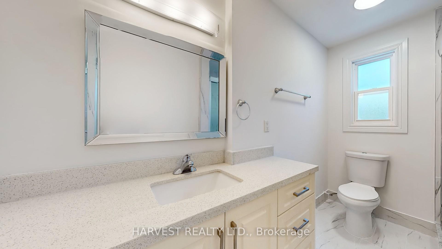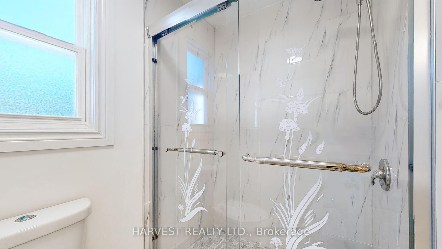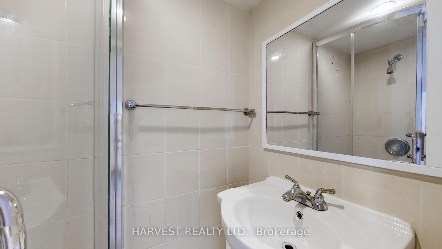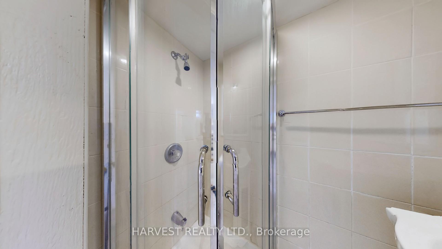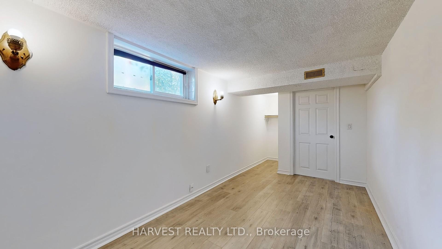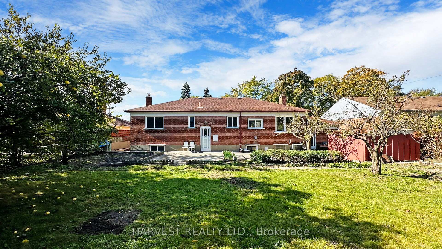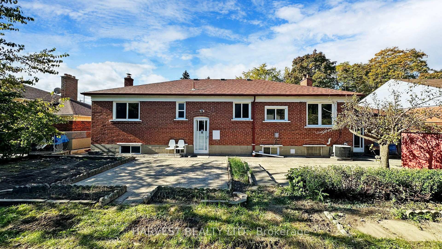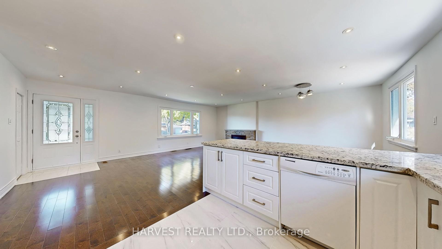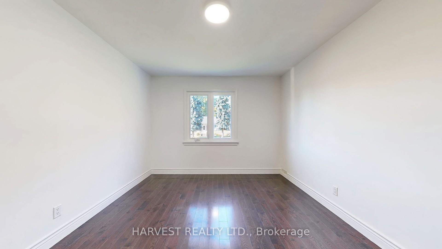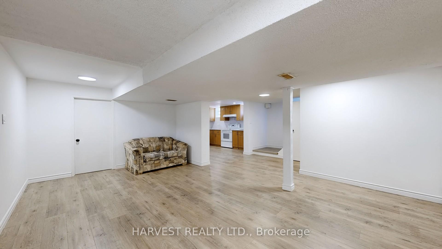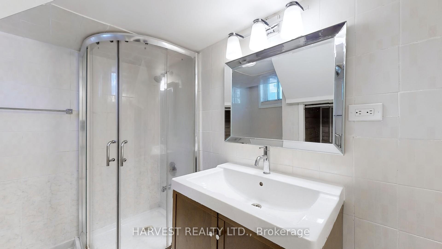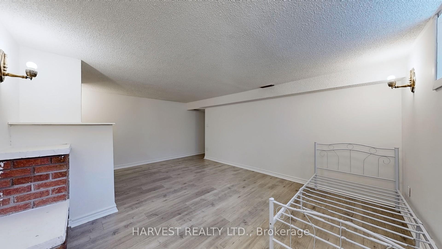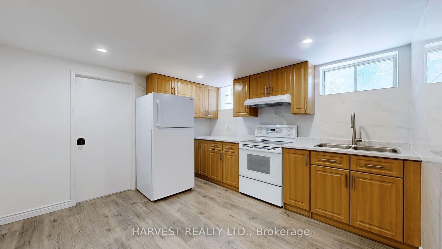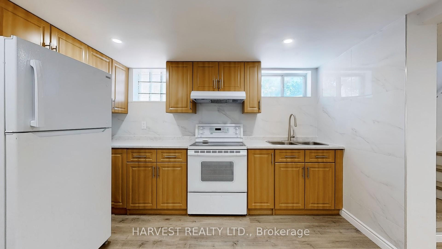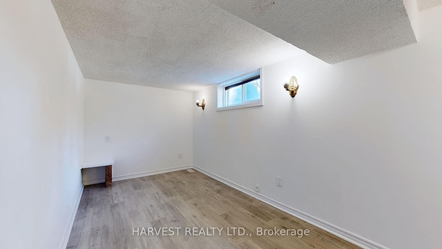
$1,390,000
Available - For Sale
Listing ID: E12132514
47 Commons Driv , Toronto, M1T 1E3, Toronto
| A Brick Bungalow In A Very Convenient Area. Premium Lot: 68' X 115' , Driveway W/No Sidewalk. Separate Entrance To Finished Basement Apartment With family room, kitchen, bathroom & bedrooms. Potlights, Open Concept Living/Dining Room/Modern Kitchen With Giant Counter. Close To All Amenities And Conveniences, Including Access To Ttc Routes. Minutes To Dvp And Highway 401: Close To Fairview Mall, Supermarket And Subway Station. Seller and Listing Agent do not Warrant Retrofit status of basement apartment. All Measurements To Be Verified By Buyer |
| Price | $1,390,000 |
| Taxes: | $6194.00 |
| Occupancy: | Vacant |
| Address: | 47 Commons Driv , Toronto, M1T 1E3, Toronto |
| Directions/Cross Streets: | Victoria Park/Sheppard |
| Rooms: | 6 |
| Rooms +: | 4 |
| Bedrooms: | 3 |
| Bedrooms +: | 2 |
| Family Room: | T |
| Basement: | Finished |
| Level/Floor | Room | Length(ft) | Width(ft) | Descriptions | |
| Room 1 | Ground | Living Ro | 23.55 | 23.32 | Combined w/Dining, Electric Fireplace, Hardwood Floor |
| Room 2 | Ground | Dining Ro | 23.55 | 23.32 | Combined w/Living, Overlooks Backyard, Hardwood Floor |
| Room 3 | Ground | Kitchen | 23.55 | 23.32 | Open Concept, Granite Counters, Overlooks Backyard |
| Room 4 | Ground | Primary B | 13.58 | 10.96 | B/I Closet, Hardwood Floor |
| Room 5 | Ground | Bedroom 2 | 12.56 | 8.69 | B/I Closet, Hardwood Floor |
| Room 6 | Ground | Bedroom 3 | 10.69 | 9.64 | B/I Closet, Hardwood Floor |
| Room 7 | Basement | Family Ro | 18.27 | 14.86 | Laminate |
| Room 8 | Basement | Bedroom | 17.29 | 12.23 | Laminate |
| Room 9 | Basement | Bedroom | 14.89 | 7.68 | Laminate |
| Room 10 | Basement | Kitchen | 11.18 | 10.79 |
| Washroom Type | No. of Pieces | Level |
| Washroom Type 1 | 3 | Ground |
| Washroom Type 2 | 0 | |
| Washroom Type 3 | 3 | Basement |
| Washroom Type 4 | 2 | Basement |
| Washroom Type 5 | 0 |
| Total Area: | 0.00 |
| Property Type: | Detached |
| Style: | Bungalow |
| Exterior: | Brick |
| Garage Type: | Attached |
| (Parking/)Drive: | Private |
| Drive Parking Spaces: | 4 |
| Park #1 | |
| Parking Type: | Private |
| Park #2 | |
| Parking Type: | Private |
| Pool: | None |
| Approximatly Square Footage: | 1100-1500 |
| Property Features: | Public Trans |
| CAC Included: | N |
| Water Included: | N |
| Cabel TV Included: | N |
| Common Elements Included: | N |
| Heat Included: | N |
| Parking Included: | N |
| Condo Tax Included: | N |
| Building Insurance Included: | N |
| Fireplace/Stove: | Y |
| Heat Type: | Forced Air |
| Central Air Conditioning: | Central Air |
| Central Vac: | N |
| Laundry Level: | Syste |
| Ensuite Laundry: | F |
| Sewers: | Sewer |
| Utilities-Hydro: | Y |

$
%
Years
$3,429.7
This calculator is for demonstration purposes only. Always consult a professional
financial advisor before making personal financial decisions.

| Although the information displayed is believed to be accurate, no warranties or representations are made of any kind. |
| HARVEST REALTY LTD. |
|
|

Hamid-Reza Danaie
Broker
Dir:
416-904-7200
Bus:
905-889-2200
Fax:
905-889-3322
| Virtual Tour | Book Showing | Email a Friend |
Jump To:
At a Glance:
| Type: | Freehold - Detached |
| Area: | Toronto |
| Municipality: | Toronto E05 |
| Neighbourhood: | Tam O'Shanter-Sullivan |
| Style: | Bungalow |
| Tax: | $6,194 |
| Beds: | 3+2 |
| Baths: | 3 |
| Fireplace: | Y |
| Pool: | None |
Locatin Map:
Payment Calculator:
