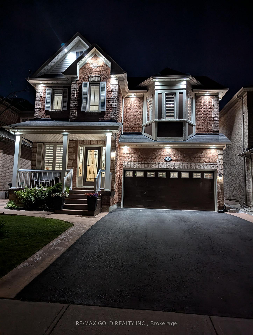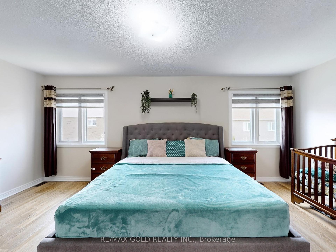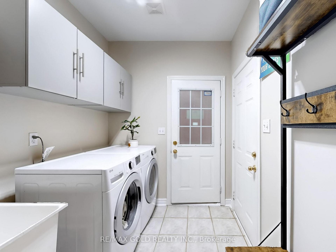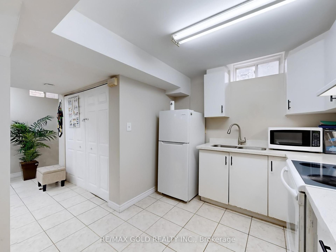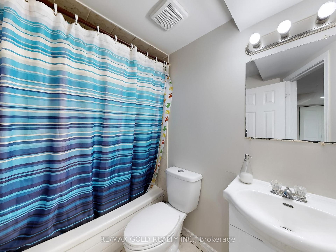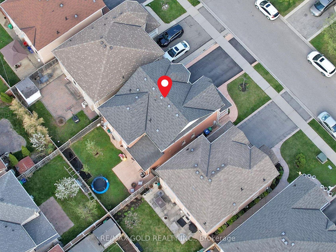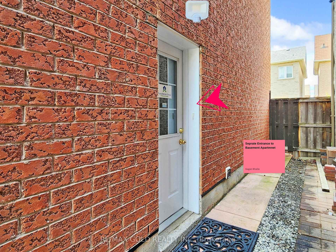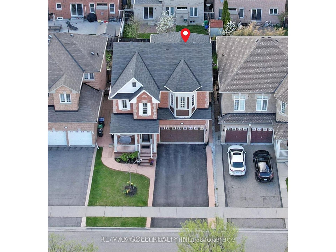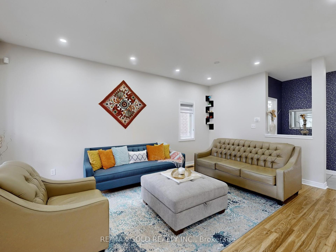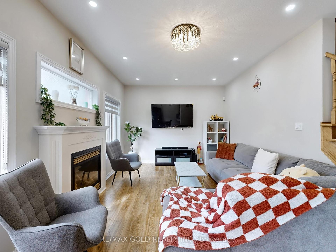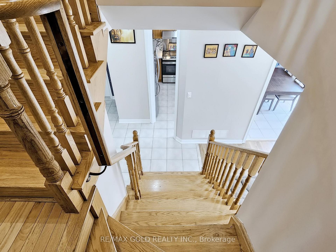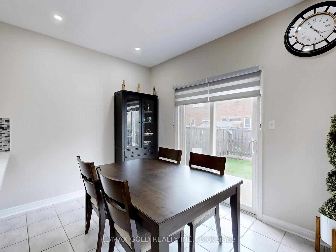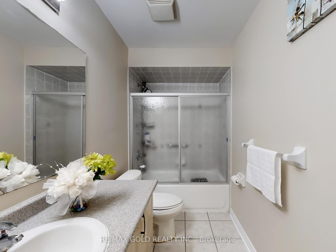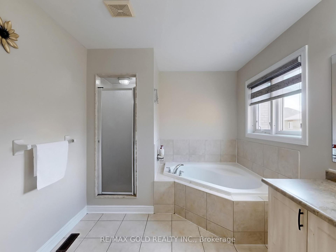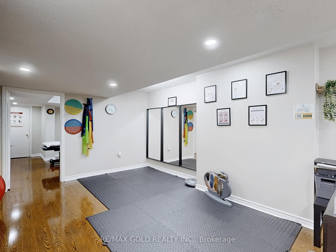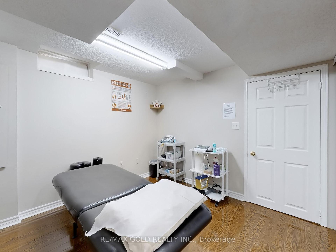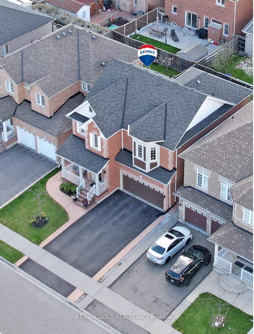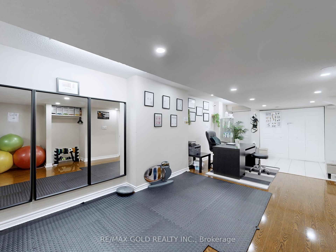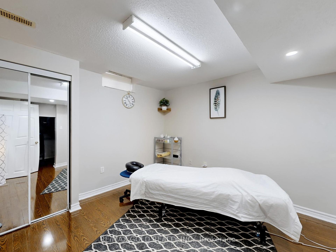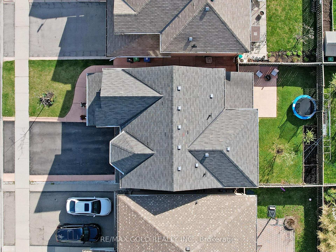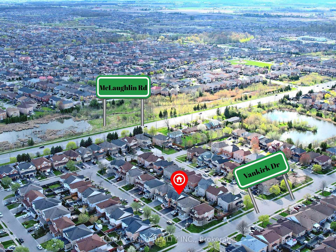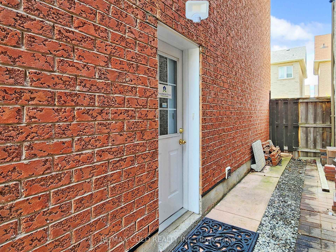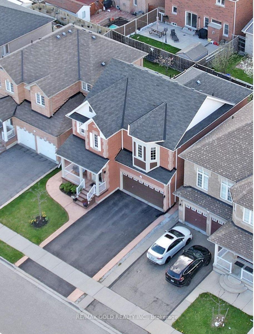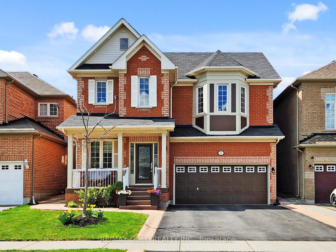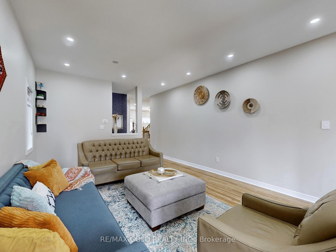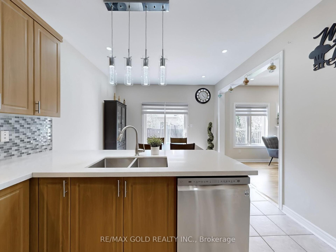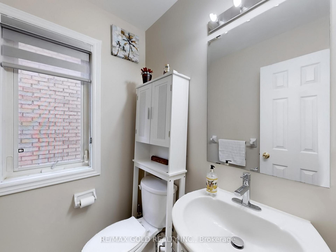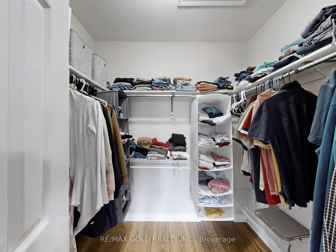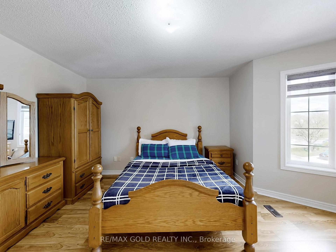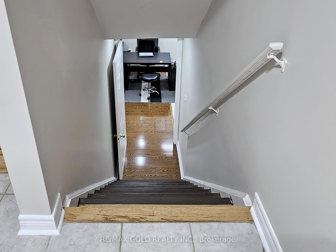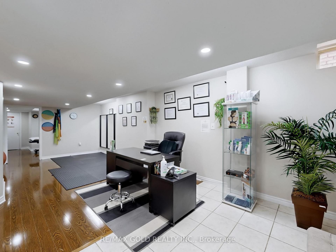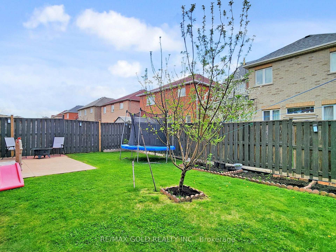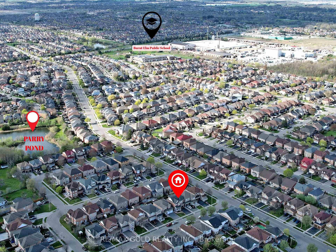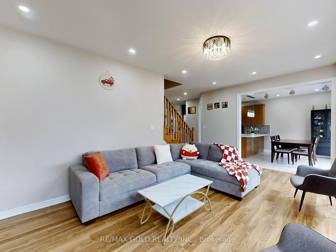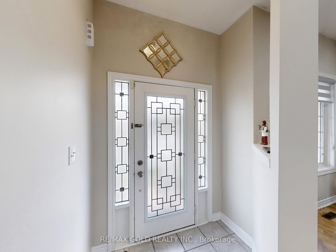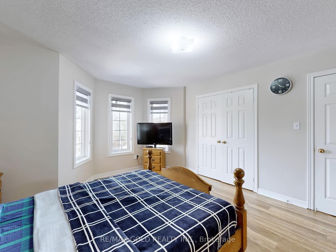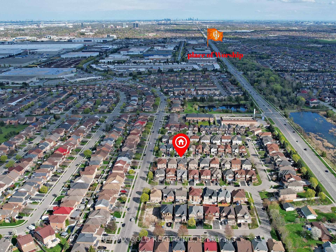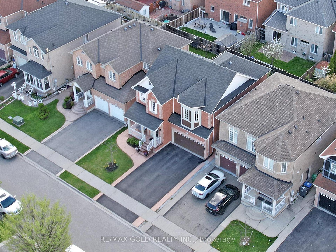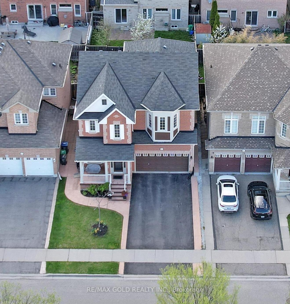
$1,168,000
Available - For Sale
Listing ID: W12130277
6 Foxhollow Road , Brampton, L7A 1M3, Peel
| <<Spacious & Modern 4+2 Bedroom Home with Income Potential! This beautifully maintained Approx 2,400 sq ft detached home offers a bright, open-concept layout with soaring 9 ft ceilings on the main floor, creating a warm and inviting ambiance. Freshly painted inside and out, its completely move-in ready. Featuring four spacious bedrooms above grade and a professionally finished 2-bedroom basement apartment with a separate entrance, this home is perfect for extended family or rental income potential . Elegant pot lights are installed throughout the interior, exterior, and basement, adding a modern glow to every space. << Smart home upgrades include brand-new smart switches and stylish light fixtures, while the kitchen boasts brand-new appliances for elevated everyday living. >>The custom laundry area features upgraded cabinetry for added convenience, and new sleek blinds throughout enhance both privacy and aesthetics. Outside, $$$ has been invested in professional landscaping with mature trees in both the front and backyards, creating a private oasis ideal for entertaining or relaxation. Situated on a generous 40 x 88 ft lot, the home includes a 3-year-old driveway that easily accommodates 4 vehicles (2 in the garage and 2 in the driveway). Enjoy year-round comfort with central air conditioning and forced air gas heating. A 150 AMP electrical panel ensures the home is ready to meet all your modern technology needs. Located in a desirable neighborhood close to amenities, this property blends space, style, and functionalityan ideal choice for families or investors alike.>> |
| Price | $1,168,000 |
| Taxes: | $6530.00 |
| Assessment Year: | 2024 |
| Occupancy: | Owner |
| Address: | 6 Foxhollow Road , Brampton, L7A 1M3, Peel |
| Directions/Cross Streets: | Van Kirk & Sandalwood |
| Rooms: | 9 |
| Rooms +: | 6 |
| Bedrooms: | 4 |
| Bedrooms +: | 2 |
| Family Room: | T |
| Basement: | Separate Ent, Apartment |
| Level/Floor | Room | Length(ft) | Width(ft) | Descriptions | |
| Room 1 | Main | Living Ro | 18.96 | 12.96 | |
| Room 2 | Main | Dining Ro | 18.96 | 12.96 | |
| Room 3 | Main | Family Ro | 11.48 | 18.96 | Fireplace |
| Room 4 | Main | Kitchen | 11.48 | 8.99 | Quartz Counter |
| Room 5 | Main | Breakfast | 8.2 | 8.99 | |
| Room 6 | Second | Primary B | 18.96 | 11.32 | B/I Closet, 5 Pc Ensuite |
| Room 7 | Second | Bedroom 2 | 13.09 | 11.97 | |
| Room 8 | Second | Bedroom 3 | 15.97 | 12.73 | |
| Room 9 | Second | Bedroom 4 | 11.71 | 10 | |
| Room 10 | Basement | Living Ro | 10.99 | 10.99 | |
| Room 11 | Basement | Bedroom | 11.32 | 11.32 | |
| Room 12 | Basement | Bedroom | 11.32 | 11.64 | Closet |
| Room 13 | Basement | Kitchen | 8.99 | 11.61 | Closet |
| Washroom Type | No. of Pieces | Level |
| Washroom Type 1 | 5 | Second |
| Washroom Type 2 | 4 | Second |
| Washroom Type 3 | 2 | Main |
| Washroom Type 4 | 3 | Basement |
| Washroom Type 5 | 0 | |
| Washroom Type 6 | 5 | Second |
| Washroom Type 7 | 4 | Second |
| Washroom Type 8 | 2 | Main |
| Washroom Type 9 | 3 | Basement |
| Washroom Type 10 | 0 | |
| Washroom Type 11 | 5 | Second |
| Washroom Type 12 | 4 | Second |
| Washroom Type 13 | 2 | Main |
| Washroom Type 14 | 3 | Basement |
| Washroom Type 15 | 0 | |
| Washroom Type 16 | 5 | Second |
| Washroom Type 17 | 4 | Second |
| Washroom Type 18 | 2 | Main |
| Washroom Type 19 | 3 | Basement |
| Washroom Type 20 | 0 | |
| Washroom Type 21 | 5 | Second |
| Washroom Type 22 | 4 | Second |
| Washroom Type 23 | 2 | Main |
| Washroom Type 24 | 3 | Basement |
| Washroom Type 25 | 0 |
| Total Area: | 0.00 |
| Property Type: | Detached |
| Style: | 2-Storey |
| Exterior: | Brick |
| Garage Type: | Built-In |
| Drive Parking Spaces: | 2 |
| Pool: | None |
| Approximatly Square Footage: | 2000-2500 |
| CAC Included: | N |
| Water Included: | N |
| Cabel TV Included: | N |
| Common Elements Included: | N |
| Heat Included: | N |
| Parking Included: | N |
| Condo Tax Included: | N |
| Building Insurance Included: | N |
| Fireplace/Stove: | Y |
| Heat Type: | Forced Air |
| Central Air Conditioning: | Central Air |
| Central Vac: | N |
| Laundry Level: | Syste |
| Ensuite Laundry: | F |
| Sewers: | Sewer |

$
%
Years
$2,881.93
This calculator is for demonstration purposes only. Always consult a professional
financial advisor before making personal financial decisions.

| Although the information displayed is believed to be accurate, no warranties or representations are made of any kind. |
| RE/MAX GOLD REALTY INC. |
|
|

Hamid-Reza Danaie
Broker
Dir:
416-904-7200
Bus:
905-889-2200
Fax:
905-889-3322
| Virtual Tour | Book Showing | Email a Friend |
Jump To:
At a Glance:
| Type: | Freehold - Detached |
| Area: | Peel |
| Municipality: | Brampton |
| Neighbourhood: | Northwest Sandalwood Parkway |
| Style: | 2-Storey |
| Tax: | $6,530 |
| Beds: | 4+2 |
| Baths: | 4 |
| Fireplace: | Y |
| Pool: | None |
Locatin Map:
Payment Calculator:

