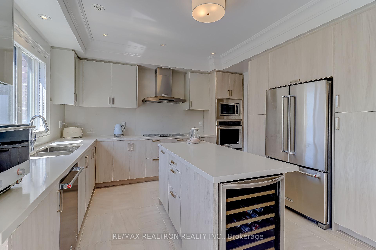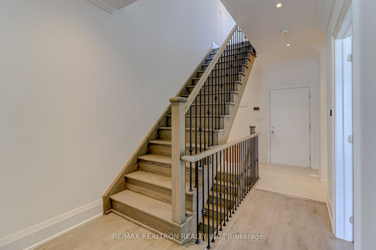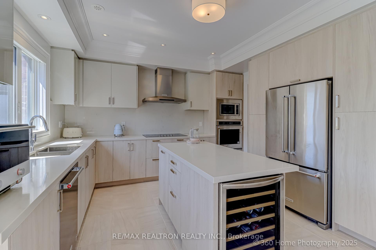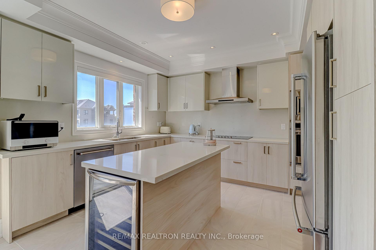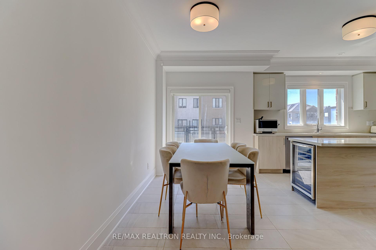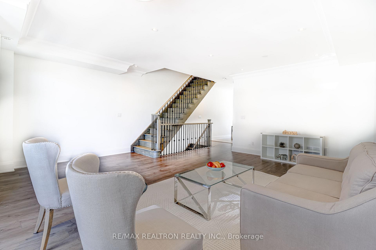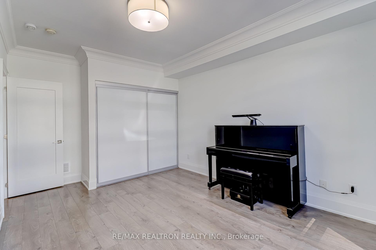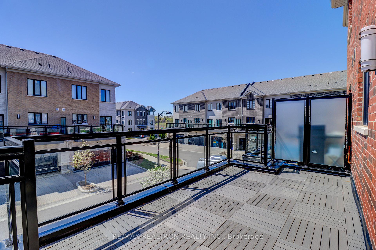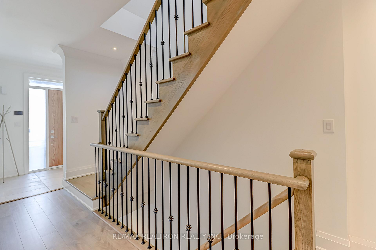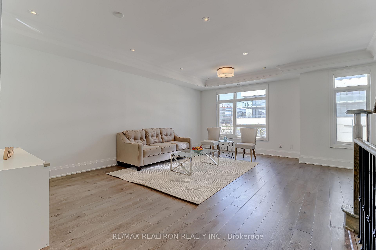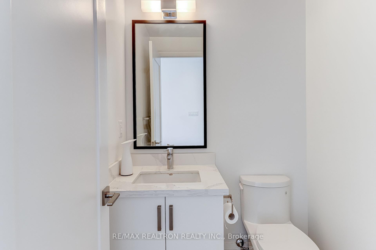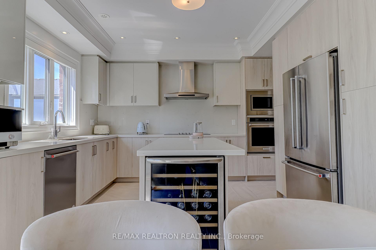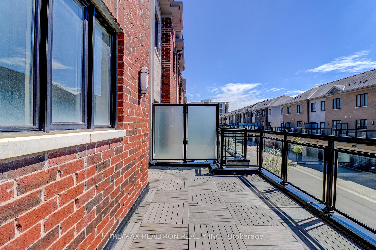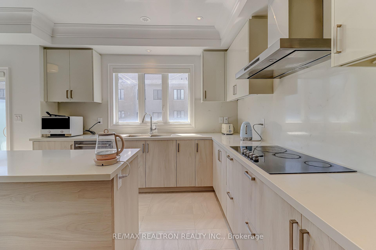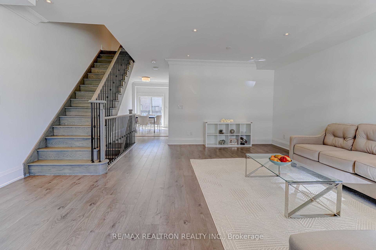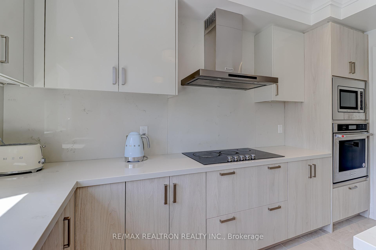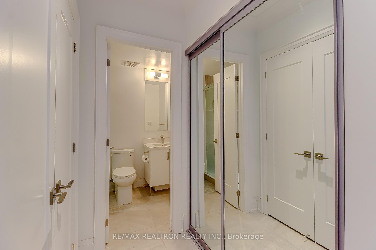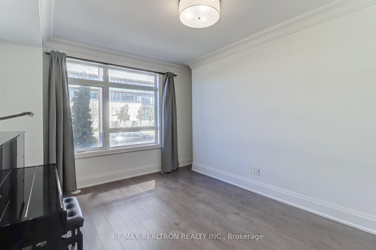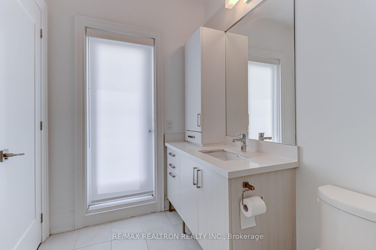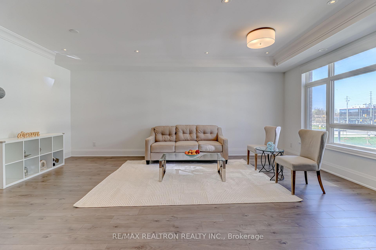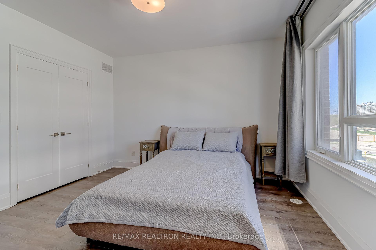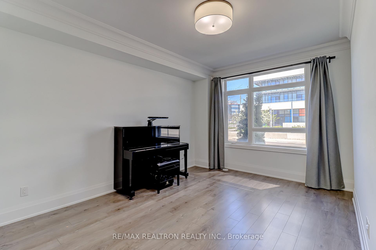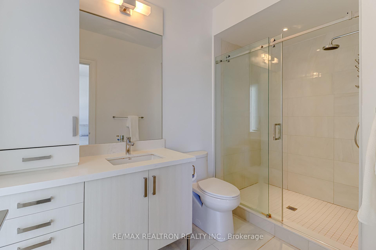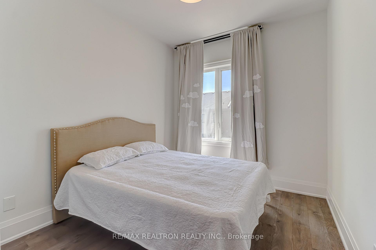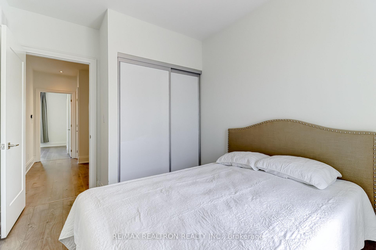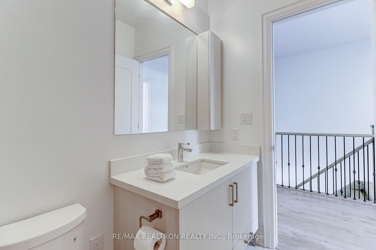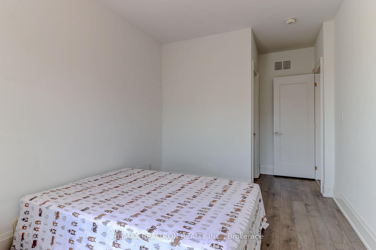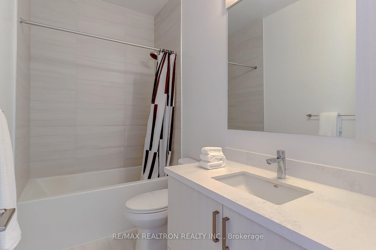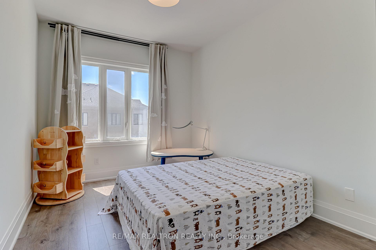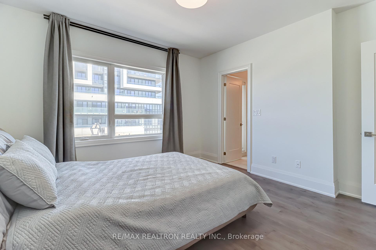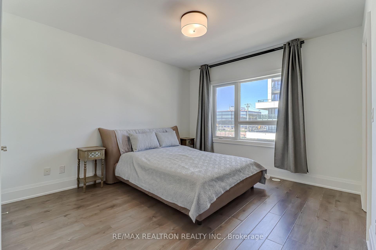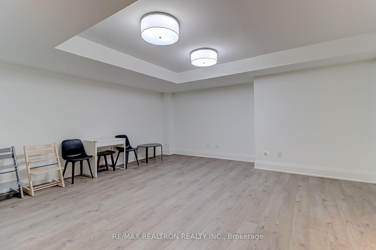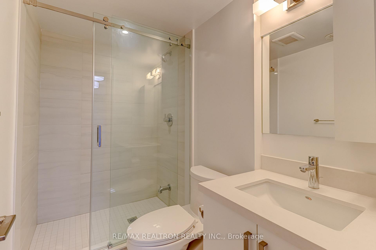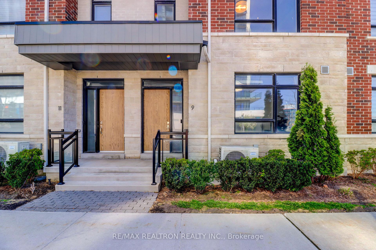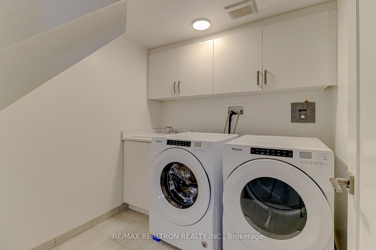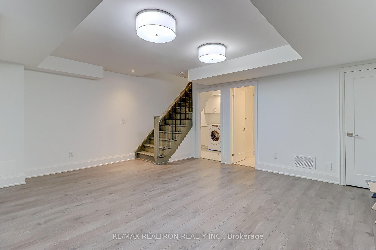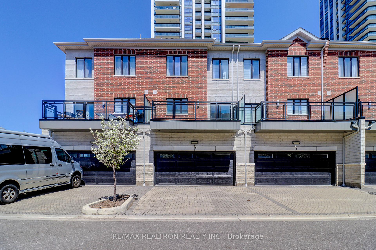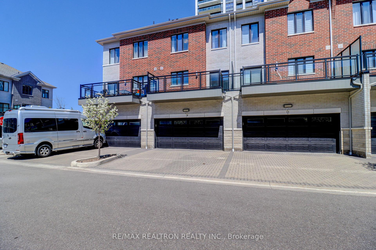
$1,528,000
Available - For Sale
Listing ID: N12134213
9 Gandhi Lane , Markham, L3T 0G4, York
| Welcome to this stunning Pavilia Townhome by Times Group, showcasing sleek modern design, high-end finishes, and 2,800 SQFT of thoughtfully designed living space. This 4-bedroom, 5-bathroom residence includes a professionally finished basement and double car garage, perfect for growing families or multi-generational living. Enjoy 9' smooth ceilings on all levels, elegant pot lights, and 5" engineered wire-brushed hardwood floors throughout. The stained oak staircase with iron pickets continues into the finished basement, which features durable engineered laminate Flooring. The custom-designed kitchen impresses with contemporary cabinetry, deep upper cabinets above the fridge, quartz countertops and backsplash, an extended island, and a full suite of premium stainless steel appliances, including a 36" cooktop, built-in oven, microwave, hood fan, fridge, and dishwasher. A walk-in pantry with open shelving adds convenience. The sun-filled breakfast area walks out to a south-facing private terrace with gas BBQ hookup - perfect for outdoor entertaining. The open concept living/dining area features crown moldings and large windows. The primary suite offers double closets, a private balcony, and a luxurious ensuite with oversized glass shower. A main-level bedroom with ensuite is ideal for guests or in-laws.6 exterior insulated walls for energy efficiency. Direct garage access with insulated door and safety closer. Dryer and Energy Star rated washer machine. Smart home features package. Prime location: steps to VIVA transit, shops, restaurants, and easy access to Hwy 404 & 407. This elegant townhome offers the perfect blend of comfort, style, and convenience. Maintenance covers: internet, building insurance, snow removal, landscaping, roof/window/exterior maintenance |
| Price | $1,528,000 |
| Taxes: | $6253.00 |
| Occupancy: | Owner |
| Address: | 9 Gandhi Lane , Markham, L3T 0G4, York |
| Postal Code: | L3T 0G4 |
| Province/State: | York |
| Directions/Cross Streets: | HWY 7 E/Bayview Ave |
| Level/Floor | Room | Length(ft) | Width(ft) | Descriptions | |
| Room 1 | Second | Living Ro | 20.93 | 18.63 | Hardwood Floor, Large Window |
| Room 2 | Second | Dining Ro | 20.93 | 18.63 | Hardwood Floor, Combined w/Library |
| Room 3 | Second | Kitchen | 13.05 | 11.68 | Stainless Steel Appl, Quartz Counter, Pantry |
| Room 4 | Second | Breakfast | 13.05 | 11.68 | Tile Floor, B/I Oven, W/O To Balcony |
| Room 5 | Third | Primary B | 13.05 | 12.53 | Hardwood Floor, 3 Pc Ensuite, Walk-In Closet(s) |
| Room 6 | Third | Bedroom 2 | 12.73 | 10.76 | Hardwood Floor, Closet, Large Window |
| Room 7 | Third | Bedroom 3 | 12.73 | 10.76 | Hardwood Floor, Closet, Large Window |
| Room 8 | Ground | Bedroom 4 | 16.01 | 11.02 | 3 Pc Ensuite, Closet, Overlooks Frontyard |
| Room 9 | Basement | Recreatio | 18.43 | 15.35 | Laminate, 3 Pc Ensuite, Combined w/Laundry |
| Washroom Type | No. of Pieces | Level |
| Washroom Type 1 | 2 | Second |
| Washroom Type 2 | 4 | Third |
| Washroom Type 3 | 3 | Third |
| Washroom Type 4 | 3 | Basement |
| Washroom Type 5 | 3 | Ground |
| Washroom Type 6 | 2 | Second |
| Washroom Type 7 | 4 | Third |
| Washroom Type 8 | 3 | Third |
| Washroom Type 9 | 3 | Basement |
| Washroom Type 10 | 3 | Ground |
| Total Area: | 0.00 |
| Washrooms: | 5 |
| Heat Type: | Forced Air |
| Central Air Conditioning: | Central Air |

$
%
Years
$3,770.2
This calculator is for demonstration purposes only. Always consult a professional
financial advisor before making personal financial decisions.

| Although the information displayed is believed to be accurate, no warranties or representations are made of any kind. |
| RE/MAX REALTRON REALTY INC. |
|
|

Hamid-Reza Danaie
Broker
Dir:
416-904-7200
Bus:
905-889-2200
Fax:
905-889-3322
| Virtual Tour | Book Showing | Email a Friend |
Jump To:
At a Glance:
| Type: | Com - Condo Townhouse |
| Area: | York |
| Municipality: | Markham |
| Neighbourhood: | Commerce Valley |
| Style: | 3-Storey |
| Tax: | $6,253 |
| Maintenance Fee: | $349.47 |
| Beds: | 4+1 |
| Baths: | 5 |
| Fireplace: | N |
Locatin Map:
Payment Calculator:
