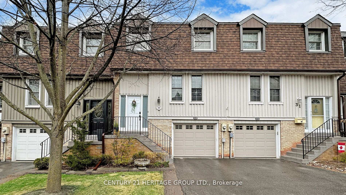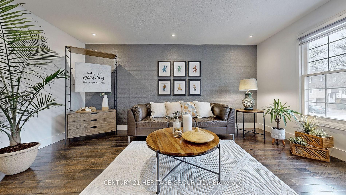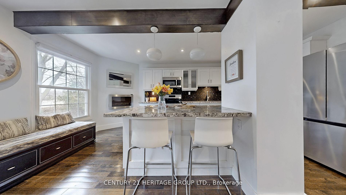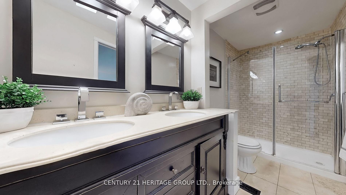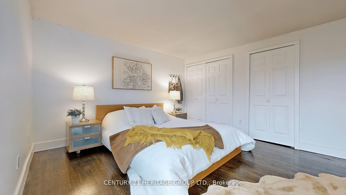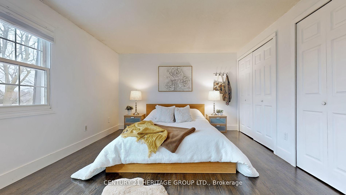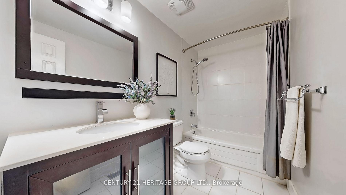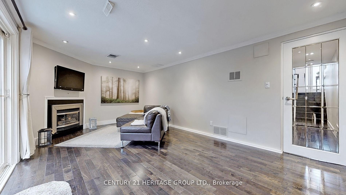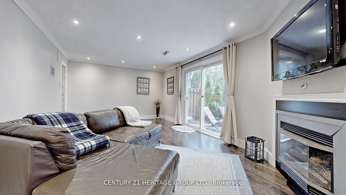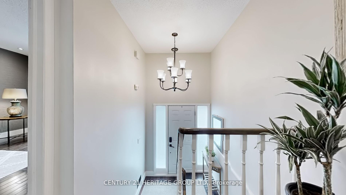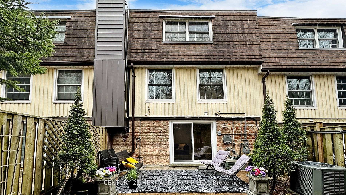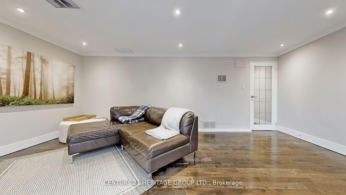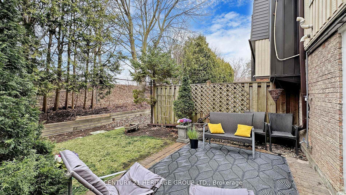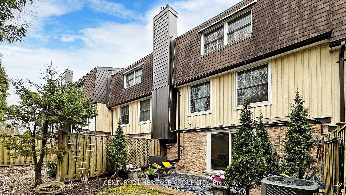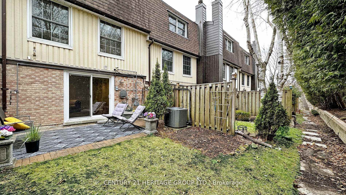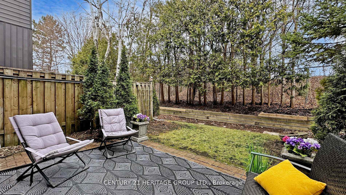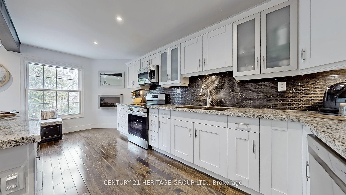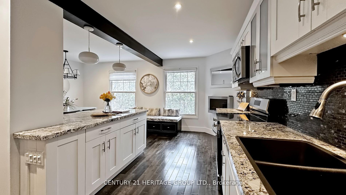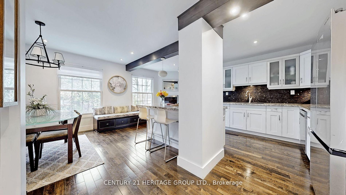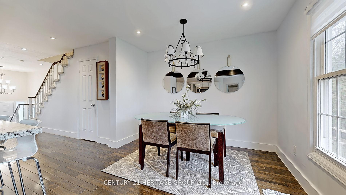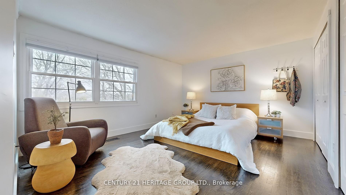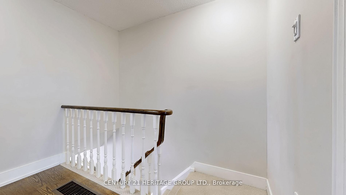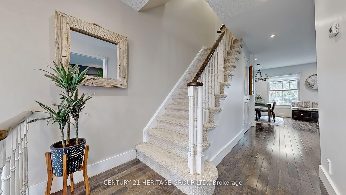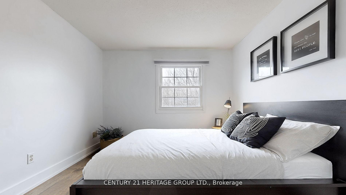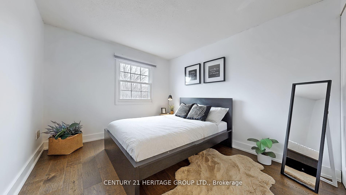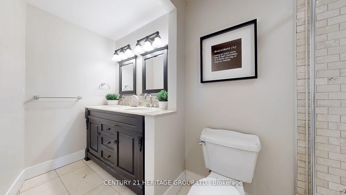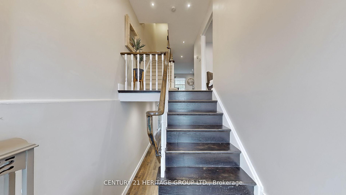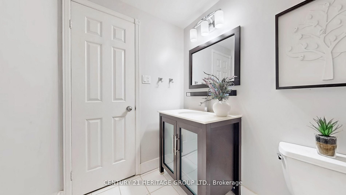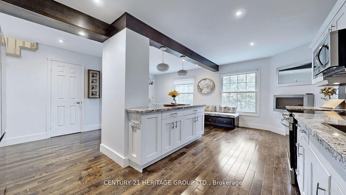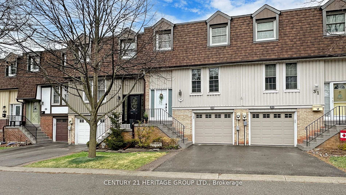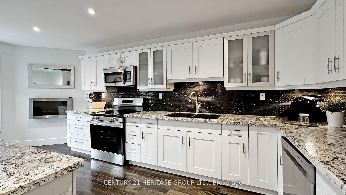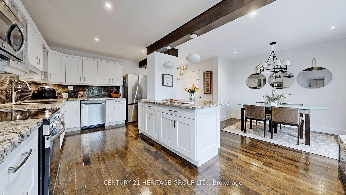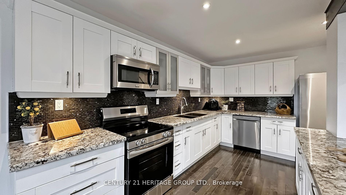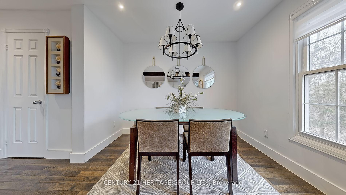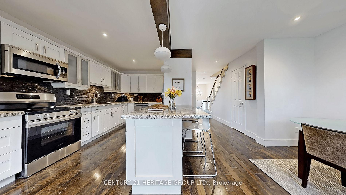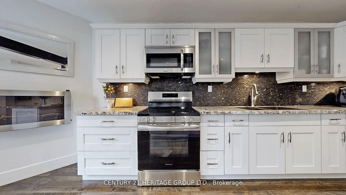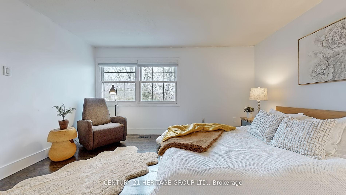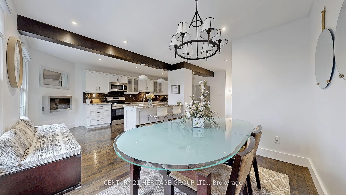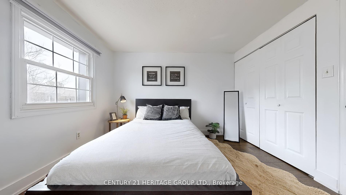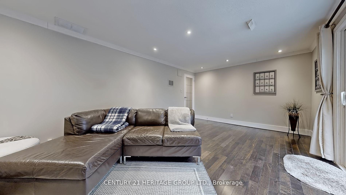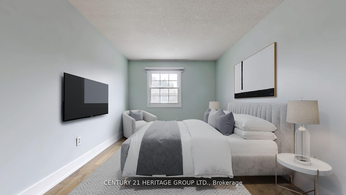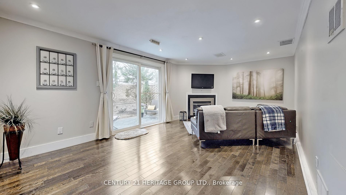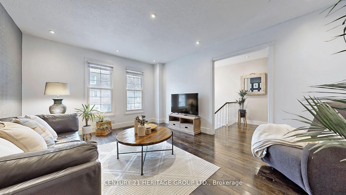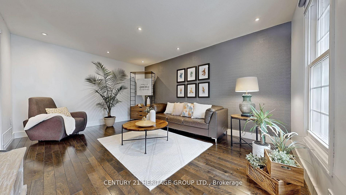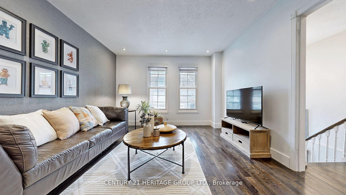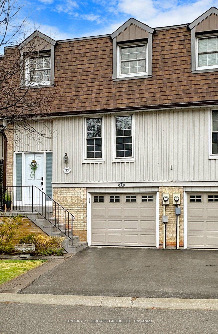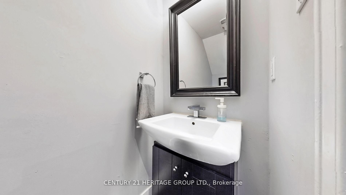
$938,000
Available - For Sale
Listing ID: N12138774
33 Bramble Way , Markham, L3P 3V8, York
| Charming 3-Bedroom, 3-Bathroom Condo Townhome in Markhams Sought-After NeighbourhoodSituated in one of Markham's most desirable and family-friendly communities, this 3-bedroom,3-bathroom condo townhome offers a perfect blend of style, comfort, and convenience. Step intoa spacious and inviting living room, perfect for relaxing or entertaining. This bright,well-defined space is separate from the dining area, offering a sense of privacy and comfort.Large windows fill the room with natural light, and the functional layout provides flexibilityfor your ideal furniture arrangement. Open-concept main floor features a modern kitchen with aCentre Island and Breakfast Bar, ideal for casual meals and entertaining. The kitchen alsoboasts sleek countertops, ample cabinetry, and (New stainless steel appliances: Fridge, Stove,Dishwasher) making it a chefs delight. Upstairs, the primary bedroom offers a peaceful retreatwith a 4-piece ensuite and His/Hers generous closets. Two additional bedrooms are perfect forfamily, guests, or a home office. The home benefits from a Walk/Out Basement providingadditional living space with the flexibility to serve as a recreation area, home gym, FamilyRoom or extra storage. Modern Pot Lights In Most Rooms Add Warmth And Style Throughout TheHome. Enjoy low-maintenance living with condo amenities that include snow removal, lawn care,and exterior maintenance. Located in a well-known and highly sought-after neighbourhood, thishome is just minutes from top-rated schools, parks, shopping centres, and public transit, witheasy access to major highways. Perfect for first-time buyers, growing families, or down-sizers,this move-in-ready townhome offers a fantastic opportunity to own in one of Markham's mostvibrant communities. Conveniently located within walking distance to a nearby park perfect for dog owners and outdoor enthusiasts. |
| Price | $938,000 |
| Taxes: | $3279.84 |
| Occupancy: | Owner |
| Address: | 33 Bramble Way , Markham, L3P 3V8, York |
| Postal Code: | L3P 3V8 |
| Province/State: | York |
| Directions/Cross Streets: | Hwy 7 & Main Street N. |
| Level/Floor | Room | Length(ft) | Width(ft) | Descriptions | |
| Room 1 | Ground | Dining Ro | 8.99 | 9.74 | Open Concept, Hardwood Floor, Overlooks Backyard |
| Room 2 | Ground | Living Ro | 15.84 | 11.91 | Hardwood Floor, Separate Room, Pot Lights |
| Room 3 | Ground | Kitchen | 9.84 | 18.17 | Centre Island, Granite Counters, Stainless Steel Appl |
| Room 4 | Second | Primary B | 13.68 | 11.58 | 4 Pc Ensuite, Hardwood Floor, His and Hers Closets |
| Room 5 | Second | Bedroom 2 | 9.25 | 14.66 | Double Closet, Hardwood Floor, B/I Shelves |
| Room 6 | Second | Bedroom 3 | 11.09 | 9.32 | Double Closet, Hardwood Floor, B/I Shelves |
| Room 7 | Basement | Family Ro | 18.83 | 11.51 | W/O To Yard, Gas Fireplace, Hardwood Floor |
| Washroom Type | No. of Pieces | Level |
| Washroom Type 1 | 2 | Ground |
| Washroom Type 2 | 4 | Second |
| Washroom Type 3 | 4 | Second |
| Washroom Type 4 | 0 | |
| Washroom Type 5 | 0 |
| Total Area: | 0.00 |
| Washrooms: | 3 |
| Heat Type: | Forced Air |
| Central Air Conditioning: | Central Air |

$
%
Years
This calculator is for demonstration purposes only. Always consult a professional
financial advisor before making personal financial decisions.

| Although the information displayed is believed to be accurate, no warranties or representations are made of any kind. |
| CENTURY 21 HERITAGE GROUP LTD. |
|
|

Hamid-Reza Danaie
Broker
Dir:
416-904-7200
Bus:
905-889-2200
Fax:
905-889-3322
| Virtual Tour | Book Showing | Email a Friend |
Jump To:
At a Glance:
| Type: | Com - Condo Townhouse |
| Area: | York |
| Municipality: | Markham |
| Neighbourhood: | Markham Village |
| Style: | 2-Storey |
| Tax: | $3,279.84 |
| Maintenance Fee: | $515 |
| Beds: | 3 |
| Baths: | 3 |
| Fireplace: | Y |
Locatin Map:
Payment Calculator:
