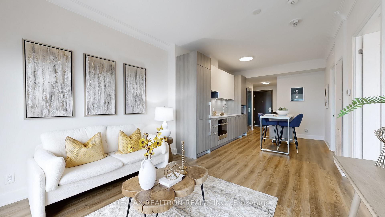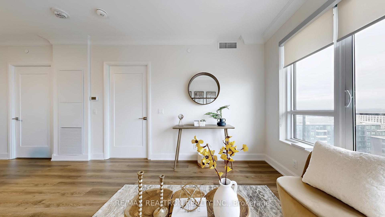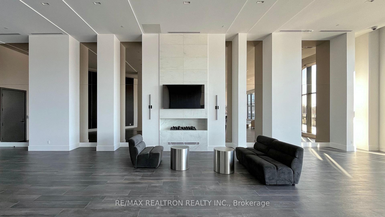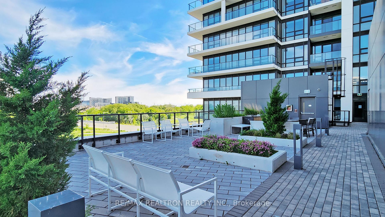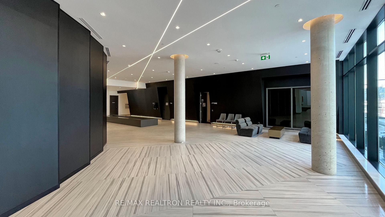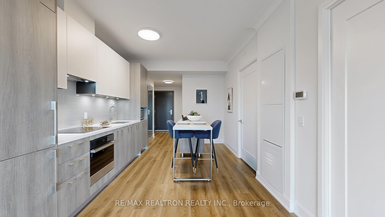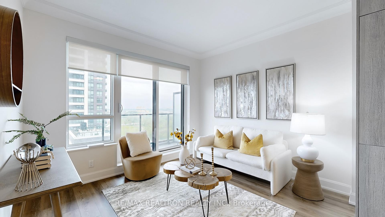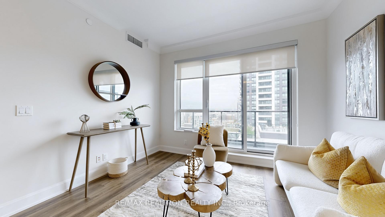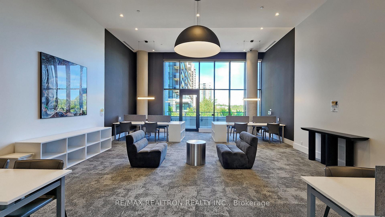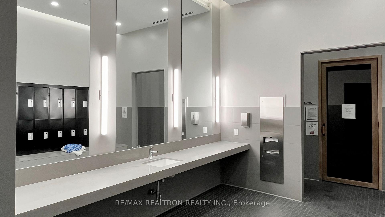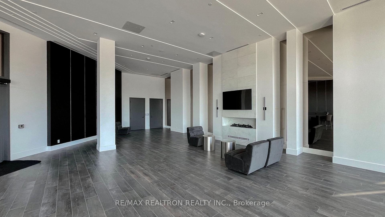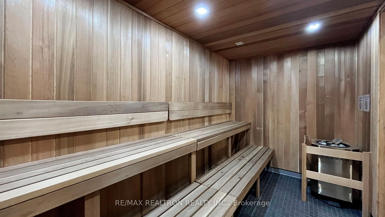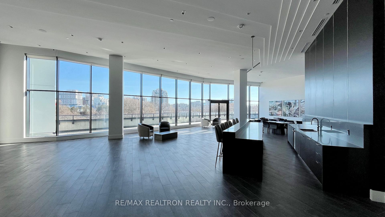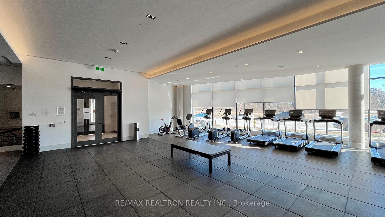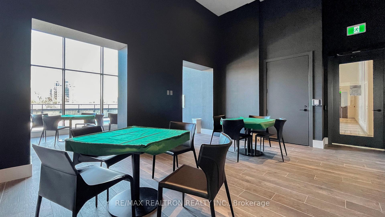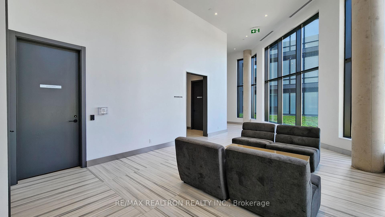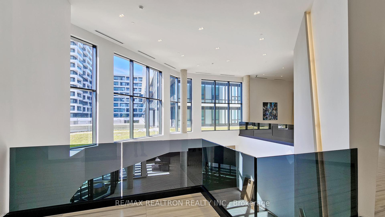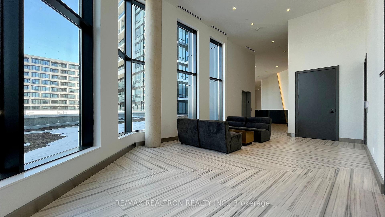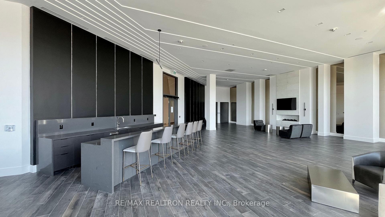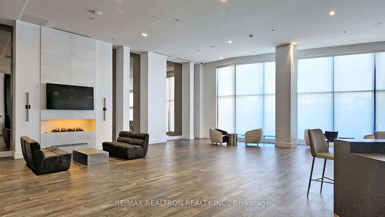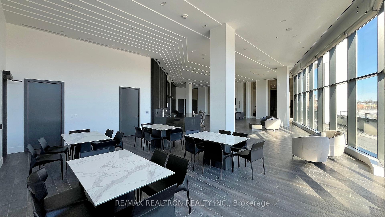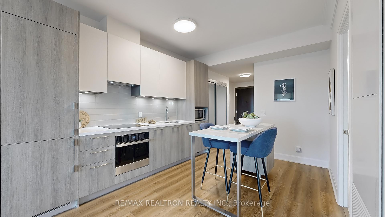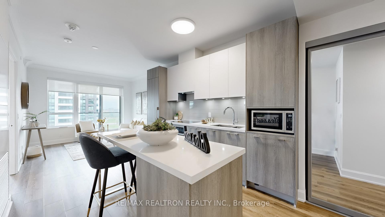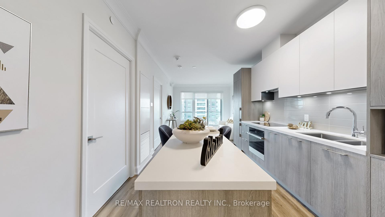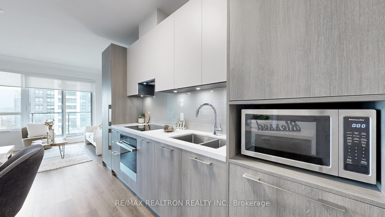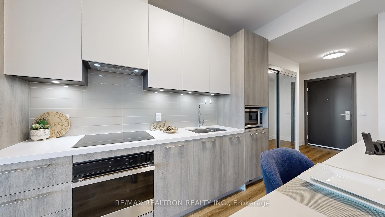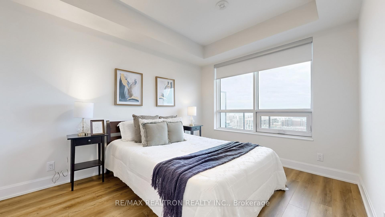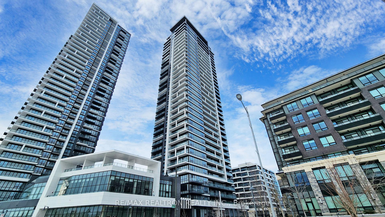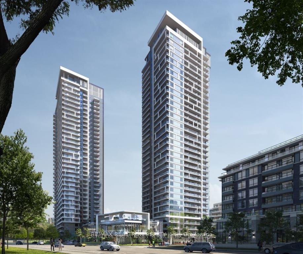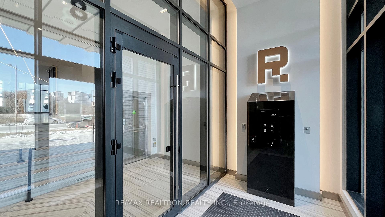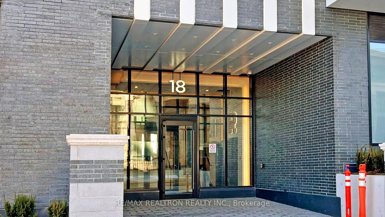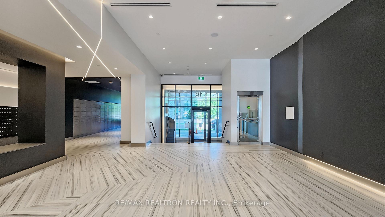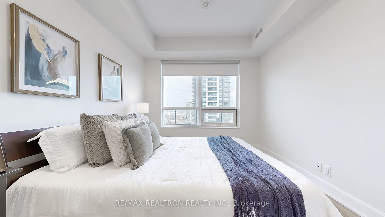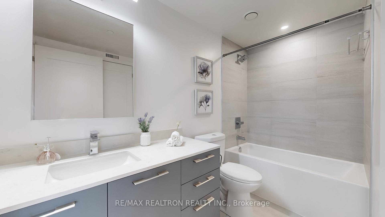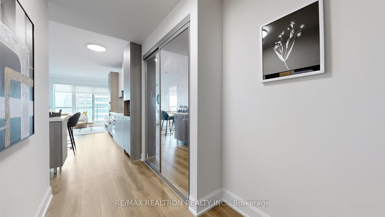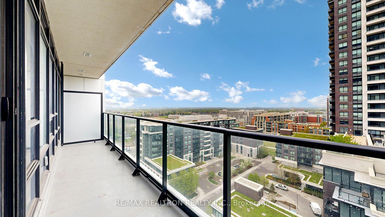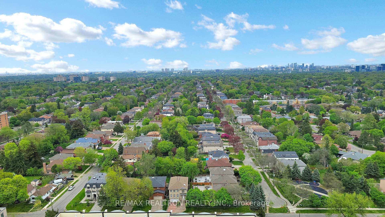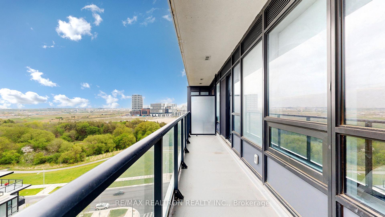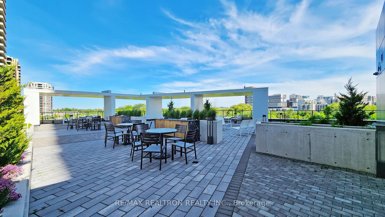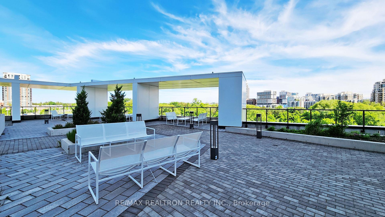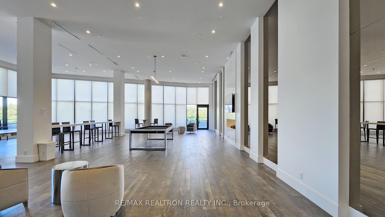
$499,000
Available - For Sale
Listing ID: N12144831
18 Water Walk Driv , Markham, L3R 6L5, York
| Urban sophistication meets luxury living in this spacious, modern 1-bedroom condo perched on the high floor of a sleek high-rise in the heart of downtown Markham. Boasting a rare 103 sqft balcony with city skyline views, this 649 SQF suite is drenched in natural light, creating a bright and inspiring ambiance from sunrise to sunset. The open-concept layout is thoughtfully designed, Upgrade laminate floor through out, featuring a contemporary kitchen with premium appliances, upgraded cabinetry, and a statement center island, perfect for entertaining or everyday dining. Elegant crown moulding adds a touch of refined luxury throughout the living space, elevating the overall aesthetic. The spacial bedroom offers a peaceful retreat framed by breathtaking urban views. Steps from vibrant shops, fine dining, public transit, and cultural amenities, this dynamic location offers the best of city living. Top-Ranked Unionville High School | Walk to Whole Foods, LCBO, GO Train, VIP Cineplex, GoodLife Gym, York U campus & more | Minutes to Hwy 404 & Historic Main St. Unionville.Low maintenance fees cover heat, A/C, and internet (per Rogers agreement). The well-managed building features 24/7 concierge, smart entry system, automated parcel lockers, a 2-storey amenity pavilion, rooftop terrace, fully equipped gym, indoor pool, business centre, and more. |
| Price | $499,000 |
| Taxes: | $2361.00 |
| Occupancy: | Owner |
| Address: | 18 Water Walk Driv , Markham, L3R 6L5, York |
| Postal Code: | L3R 6L5 |
| Province/State: | York |
| Directions/Cross Streets: | Warden/Hwy7 |
| Level/Floor | Room | Length(ft) | Width(ft) | Descriptions | |
| Room 1 | Flat | Dining Ro | 13.58 | 10.33 | Combined w/Kitchen, Laminate, Open Concept |
| Room 2 | Flat | Kitchen | 13.58 | 10.33 | B/I Appliances, Combined w/Dining, Quartz Counter |
| Room 3 | Flat | Living Ro | 10.43 | 11.15 | Laminate, Sliding Doors, W/O To Balcony |
| Room 4 | Flat | Bedroom | 12.33 | 9.84 | Laminate, Large Window, Walk-In Closet(s) |
| Room 5 | Flat | Bathroom | 4 Pc Bath |
| Washroom Type | No. of Pieces | Level |
| Washroom Type 1 | 4 | Flat |
| Washroom Type 2 | 0 | |
| Washroom Type 3 | 0 | |
| Washroom Type 4 | 0 | |
| Washroom Type 5 | 0 | |
| Washroom Type 6 | 4 | Flat |
| Washroom Type 7 | 0 | |
| Washroom Type 8 | 0 | |
| Washroom Type 9 | 0 | |
| Washroom Type 10 | 0 | |
| Washroom Type 11 | 4 | Flat |
| Washroom Type 12 | 0 | |
| Washroom Type 13 | 0 | |
| Washroom Type 14 | 0 | |
| Washroom Type 15 | 0 |
| Total Area: | 0.00 |
| Approximatly Age: | 0-5 |
| Sprinklers: | Conc |
| Washrooms: | 1 |
| Heat Type: | Forced Air |
| Central Air Conditioning: | Central Air |

$
%
Years
$1,231.24
This calculator is for demonstration purposes only. Always consult a professional
financial advisor before making personal financial decisions.

| Although the information displayed is believed to be accurate, no warranties or representations are made of any kind. |
| RE/MAX REALTRON REALTY INC. |
|
|

Hamid-Reza Danaie
Broker
Dir:
416-904-7200
Bus:
905-889-2200
Fax:
905-889-3322
| Virtual Tour | Book Showing | Email a Friend |
Jump To:
At a Glance:
| Type: | Com - Condo Apartment |
| Area: | York |
| Municipality: | Markham |
| Neighbourhood: | Unionville |
| Style: | Apartment |
| Approximate Age: | 0-5 |
| Tax: | $2,361 |
| Maintenance Fee: | $390.16 |
| Beds: | 1 |
| Baths: | 1 |
| Fireplace: | N |
Locatin Map:
Payment Calculator:
