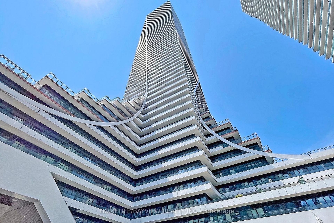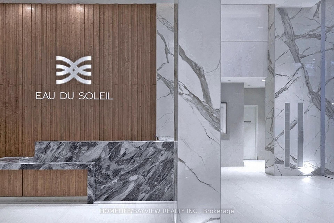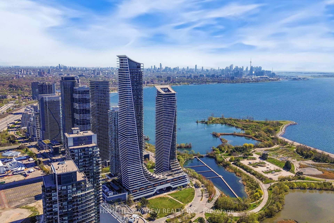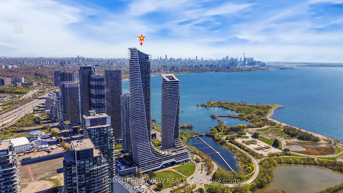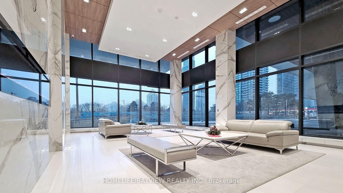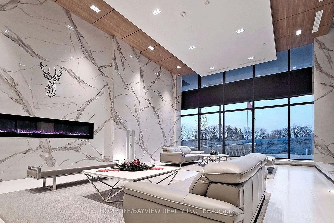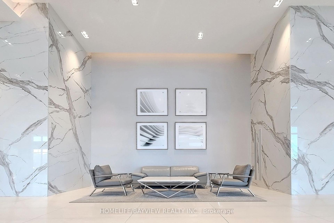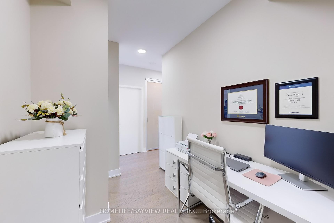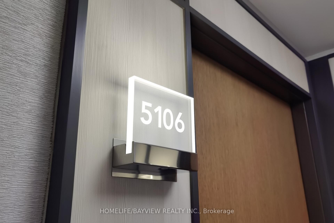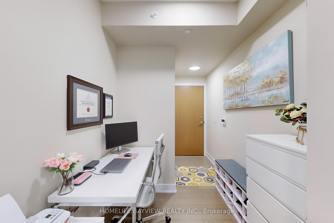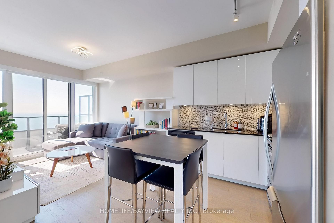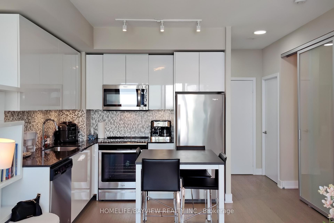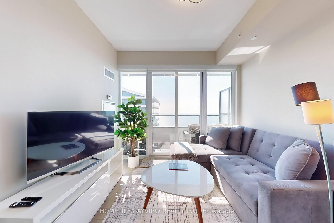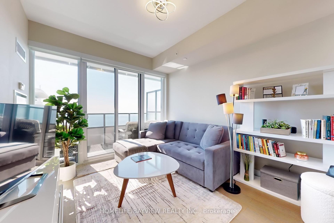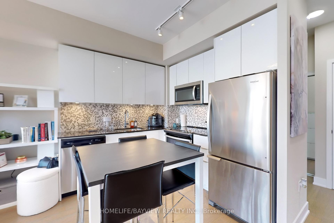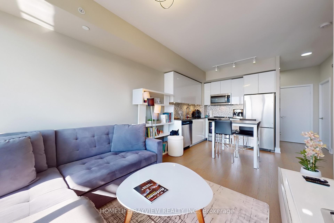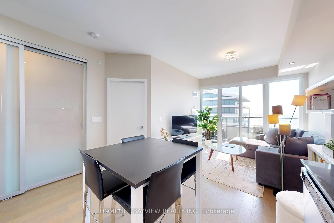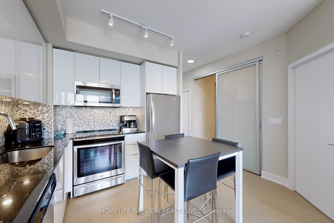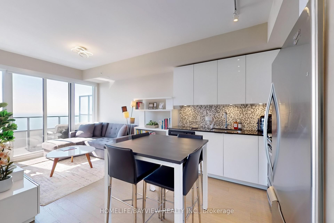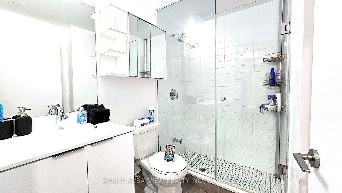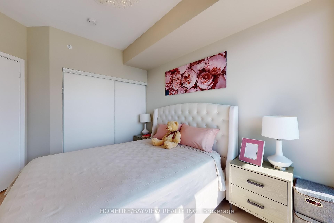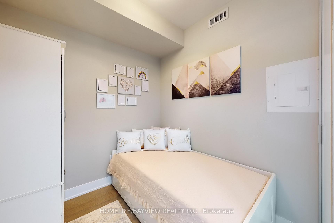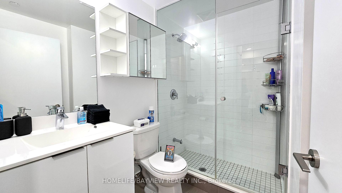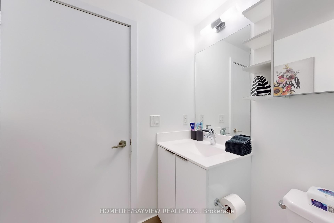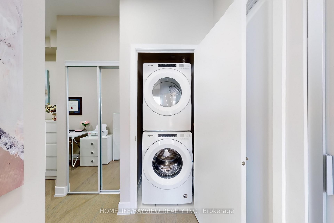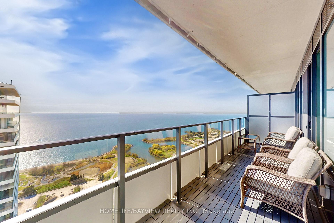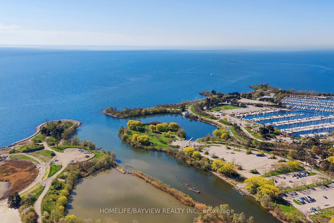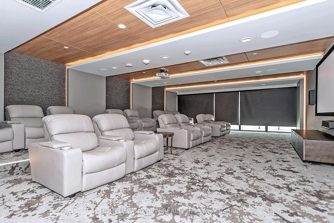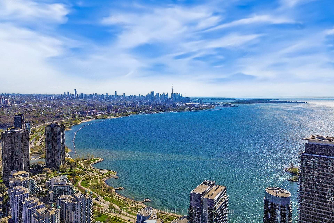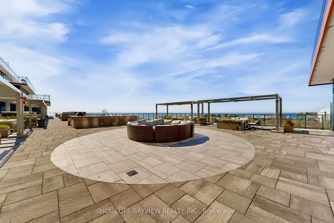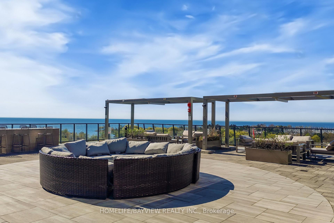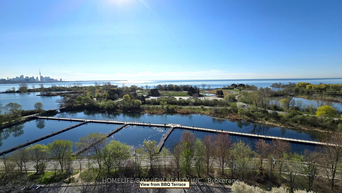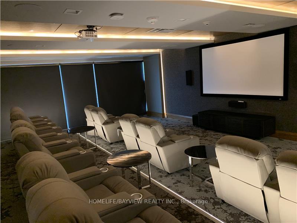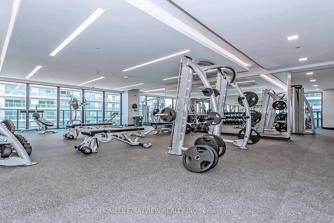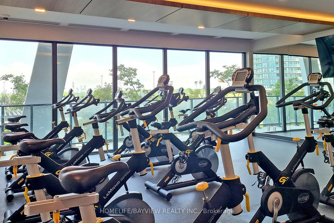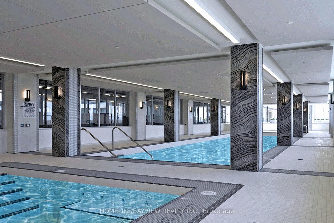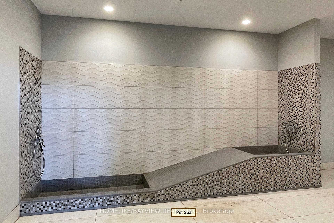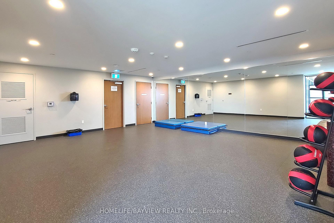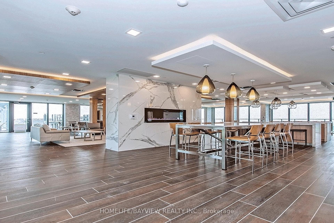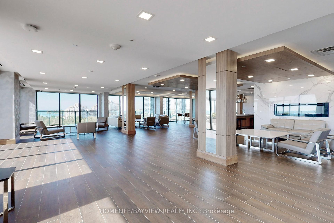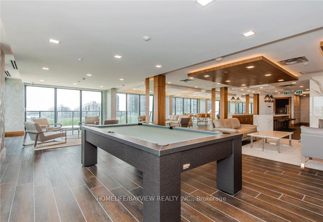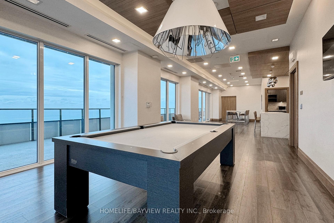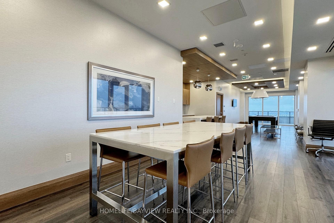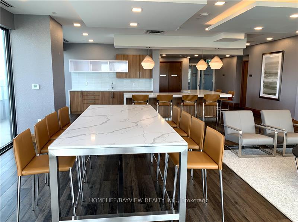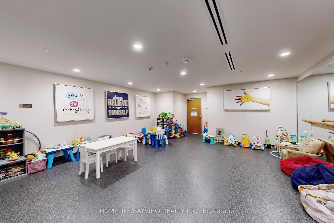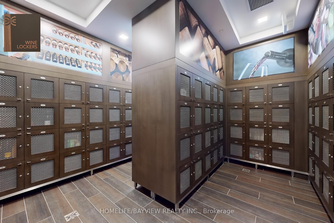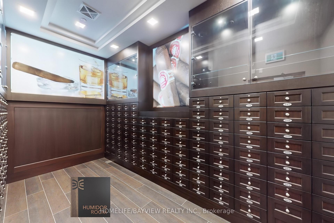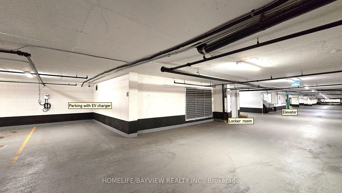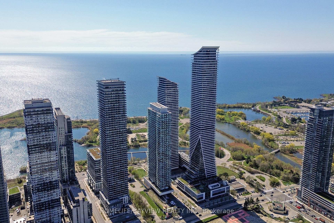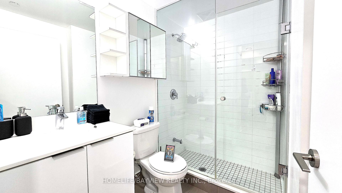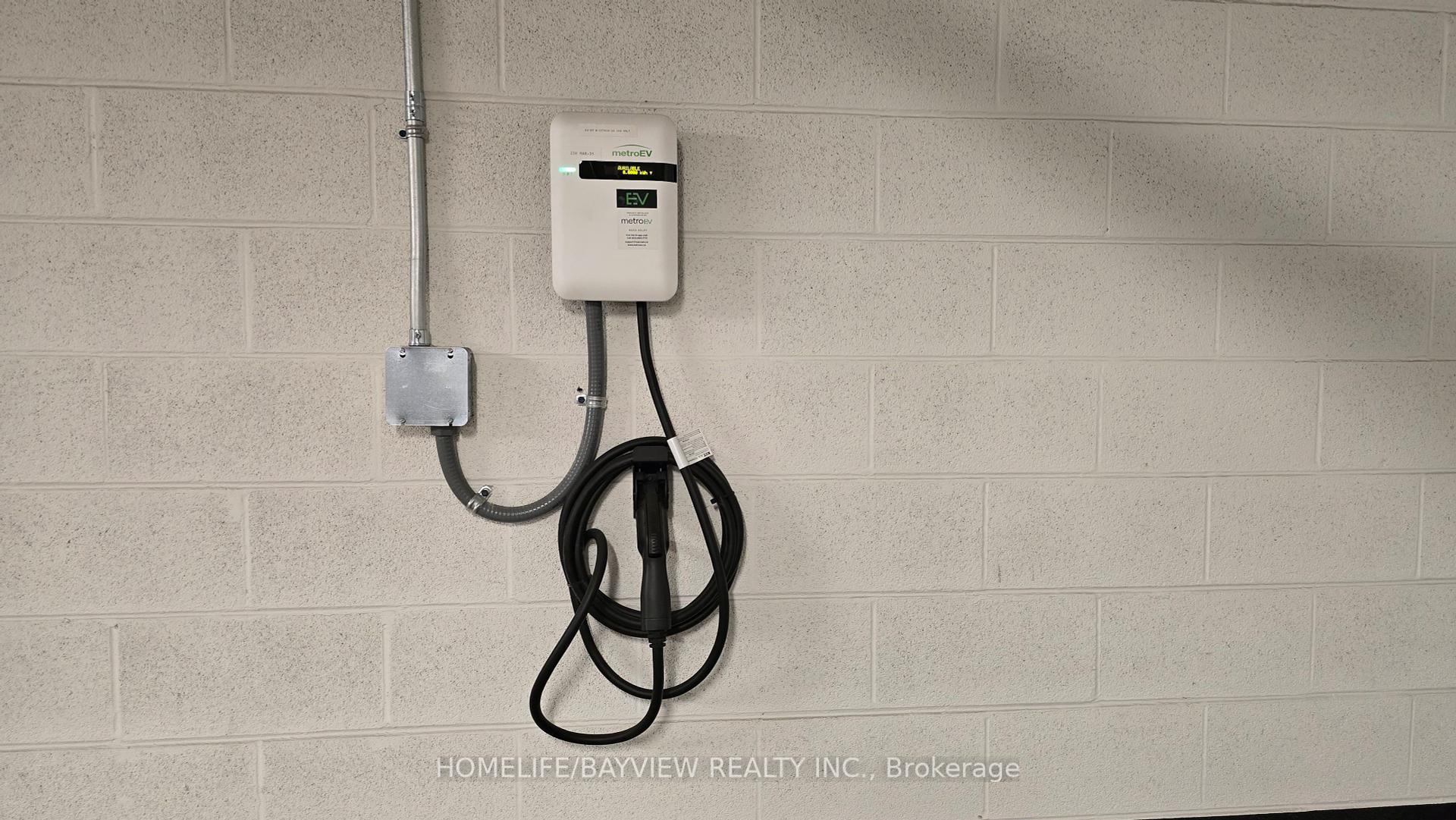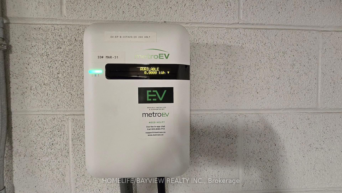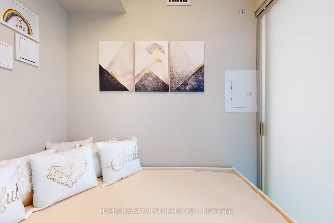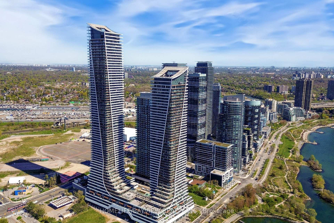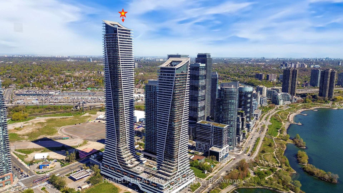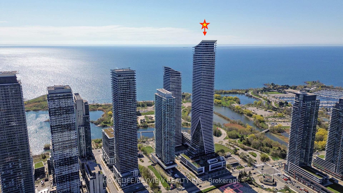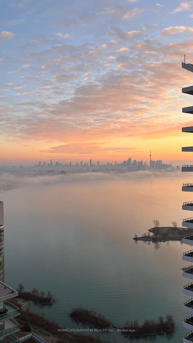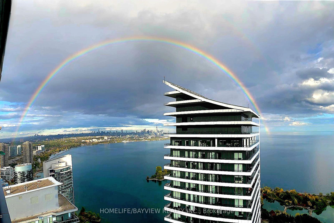
$700,000
Available - For Sale
Listing ID: W12148399
30 SHORE BREEZE Driv , Toronto, M8V 0J1, Toronto
| Welcome To This Mesmerizing 1 Bedroom +Den Gem, Featuring: Soaring 9Ft Smooth Ceilings W/ Wide,Stunning Views Of Lake & City Skyline, Designated Elevator Access Directly To High Floors, Spacious Den With Sliding Door,Modern Kitchen With: Stainless Steel Appliances (Like-New Condition),Extended Kitchen Cabinets W/ UPGRADED WHITE FINISHING,Under-Mount Sink,Quartz Countertop & Upgraded Backsplash. Upgraded Engineered Hardwood Flooring Throughout, Upgraded Custom Roller Blinds, Upgraded Bath W/Glass-Enclosed Walk-In Shower& /Quartz Countertop, Full-Size Stacked Washer & Dryer,Premium Locker & Parking Spot With EV Charger Upgrade ($4000), Steps Away From The Elevator. As On One Of The Above 50th Floor Units W/ Exclusive Access To The Prestigious Sky Lounge. Wine Storage & Humidor Unit. Top-tier resort-inspired Amenities Amenities :Indoor Salt Water Pool/Hot Tub,Gym,Spinning,Yoga/Cross Fit Area,Party RM,2 Outdoor Terraces & Much More (See The Feature Sheet Attached). |
| Price | $700,000 |
| Taxes: | $3433.38 |
| Occupancy: | Owner |
| Address: | 30 SHORE BREEZE Driv , Toronto, M8V 0J1, Toronto |
| Postal Code: | M8V 0J1 |
| Province/State: | Toronto |
| Directions/Cross Streets: | Park Lawn/Lake Shore Blvd W |
| Level/Floor | Room | Length(ft) | Width(ft) | Descriptions | |
| Room 1 | Flat | Living Ro | 12.46 | 10.17 | Combined w/Dining, Window Floor to Ceil, W/O To Balcony |
| Room 2 | Flat | Dining Ro | 12.46 | 10.17 | Combined w/Living, Overlook Water, Hardwood Floor |
| Room 3 | Flat | Kitchen | 12.63 | 8.2 | Modern Kitchen, Stainless Steel Appl, Custom Backsplash |
| Room 4 | Flat | Primary B | 11.22 | 10.04 | Window Floor to Ceil, Overlook Water, W/O To Balcony |
| Room 5 | Flat | Den | 7.84 | 6.56 | Separate Room, Sliding Doors, Hardwood Floor |
| Washroom Type | No. of Pieces | Level |
| Washroom Type 1 | 3 | Flat |
| Washroom Type 2 | 0 | |
| Washroom Type 3 | 0 | |
| Washroom Type 4 | 0 | |
| Washroom Type 5 | 0 | |
| Washroom Type 6 | 3 | Flat |
| Washroom Type 7 | 0 | |
| Washroom Type 8 | 0 | |
| Washroom Type 9 | 0 | |
| Washroom Type 10 | 0 | |
| Washroom Type 11 | 3 | Flat |
| Washroom Type 12 | 0 | |
| Washroom Type 13 | 0 | |
| Washroom Type 14 | 0 | |
| Washroom Type 15 | 0 | |
| Washroom Type 16 | 3 | Flat |
| Washroom Type 17 | 0 | |
| Washroom Type 18 | 0 | |
| Washroom Type 19 | 0 | |
| Washroom Type 20 | 0 | |
| Washroom Type 21 | 3 | Flat |
| Washroom Type 22 | 0 | |
| Washroom Type 23 | 0 | |
| Washroom Type 24 | 0 | |
| Washroom Type 25 | 0 | |
| Washroom Type 26 | 3 | Flat |
| Washroom Type 27 | 0 | |
| Washroom Type 28 | 0 | |
| Washroom Type 29 | 0 | |
| Washroom Type 30 | 0 | |
| Washroom Type 31 | 3 | Flat |
| Washroom Type 32 | 0 | |
| Washroom Type 33 | 0 | |
| Washroom Type 34 | 0 | |
| Washroom Type 35 | 0 | |
| Washroom Type 36 | 3 | Flat |
| Washroom Type 37 | 0 | |
| Washroom Type 38 | 0 | |
| Washroom Type 39 | 0 | |
| Washroom Type 40 | 0 |
| Total Area: | 0.00 |
| Sprinklers: | Alar |
| Washrooms: | 1 |
| Heat Type: | Forced Air |
| Central Air Conditioning: | Central Air |

$
%
Years
This calculator is for demonstration purposes only. Always consult a professional
financial advisor before making personal financial decisions.

| Although the information displayed is believed to be accurate, no warranties or representations are made of any kind. |
| HOMELIFE/BAYVIEW REALTY INC. |
|
|

Hamid-Reza Danaie
Broker
Dir:
416-904-7200
Bus:
905-889-2200
Fax:
905-889-3322
| Virtual Tour | Book Showing | Email a Friend |
Jump To:
At a Glance:
| Type: | Com - Condo Apartment |
| Area: | Toronto |
| Municipality: | Toronto W06 |
| Neighbourhood: | Mimico |
| Style: | Apartment |
| Tax: | $3,433.38 |
| Maintenance Fee: | $662.61 |
| Beds: | 1+1 |
| Baths: | 1 |
| Fireplace: | N |
Locatin Map:
Payment Calculator:
