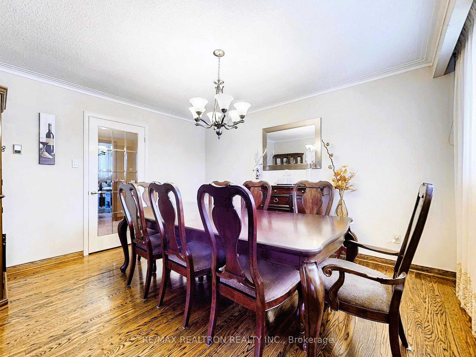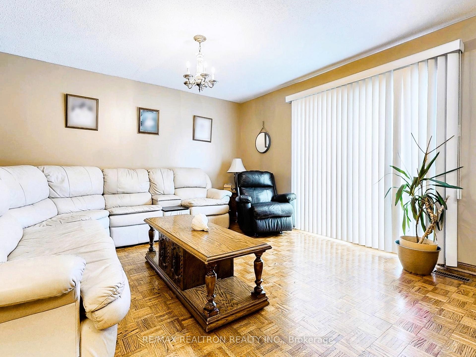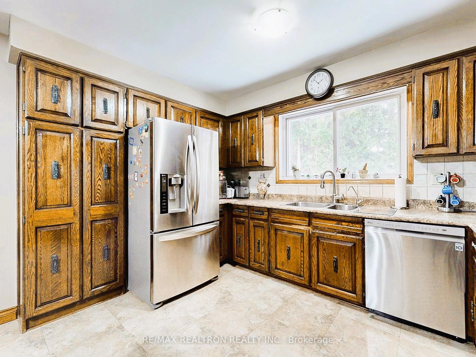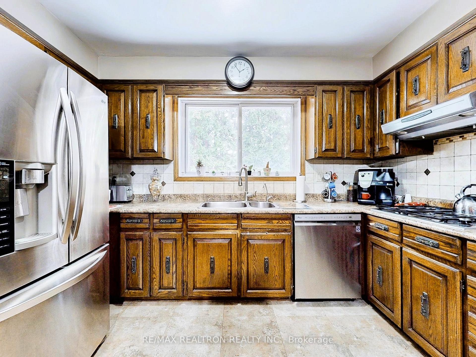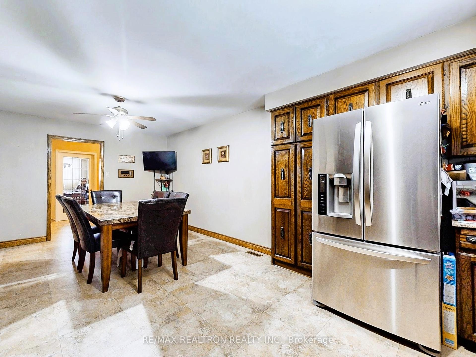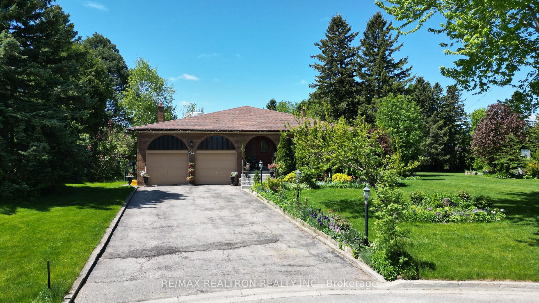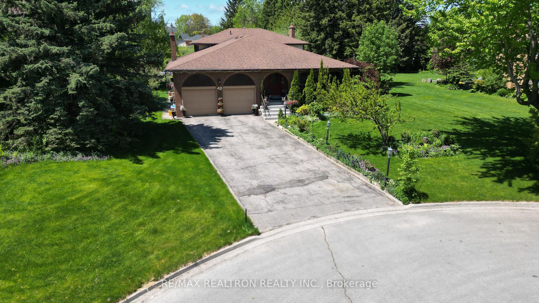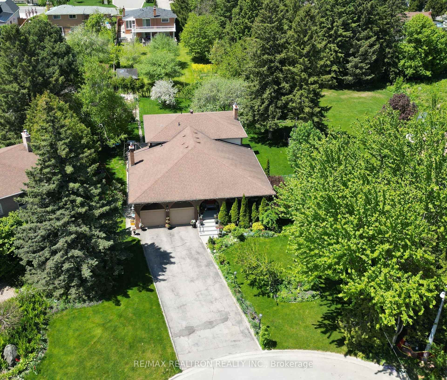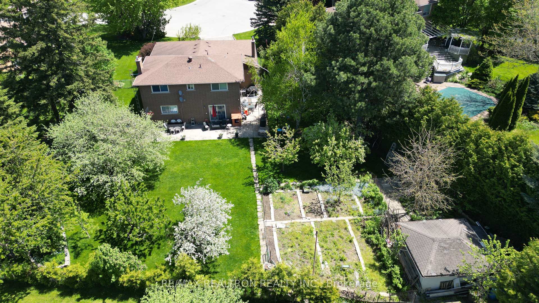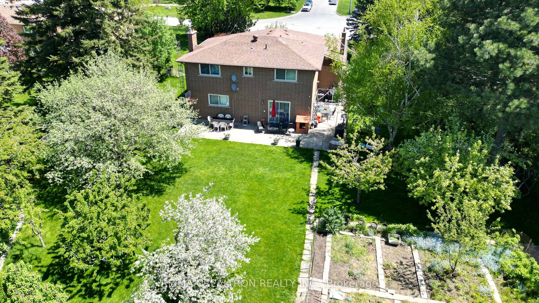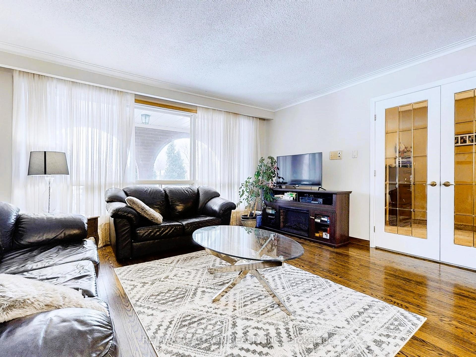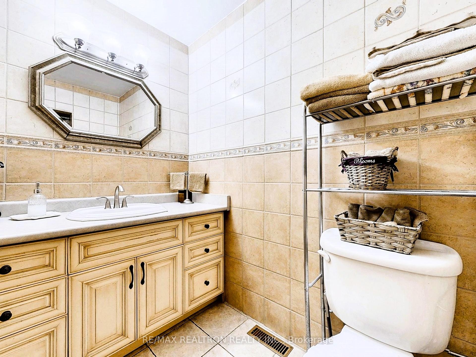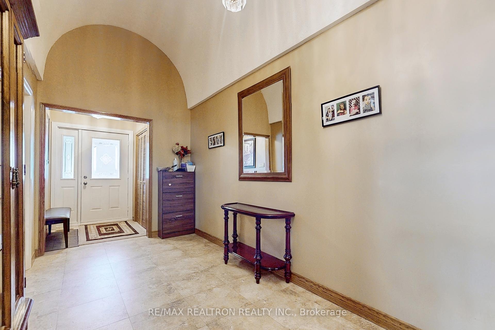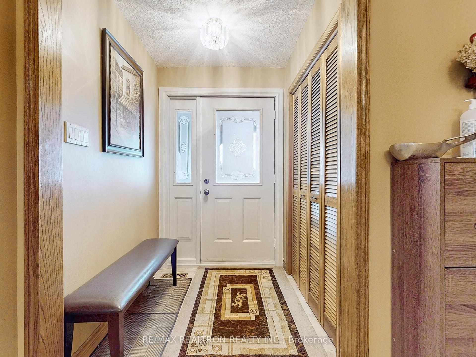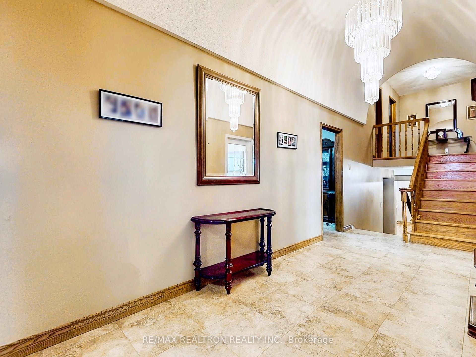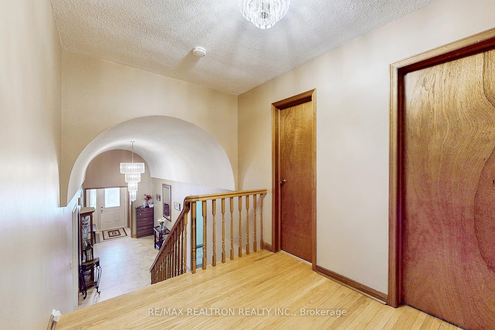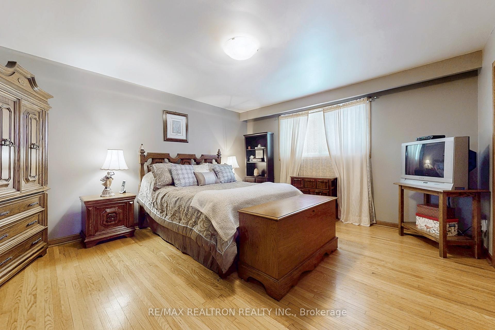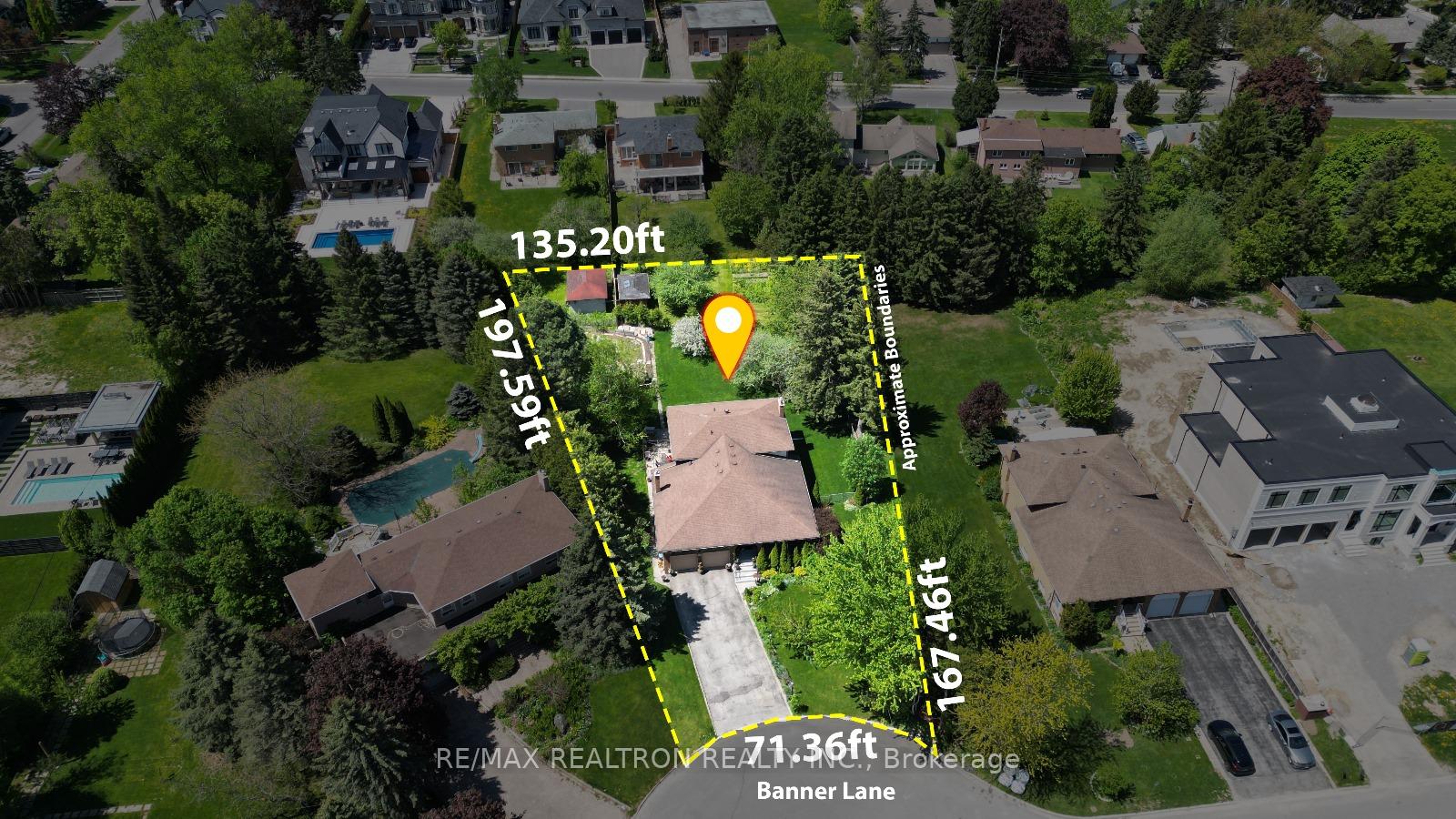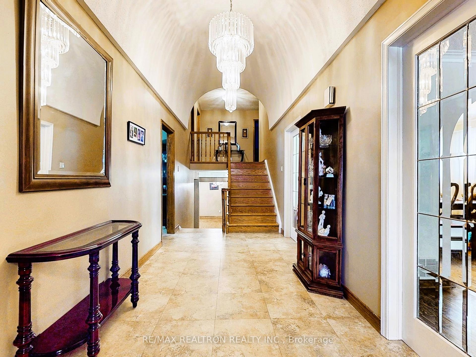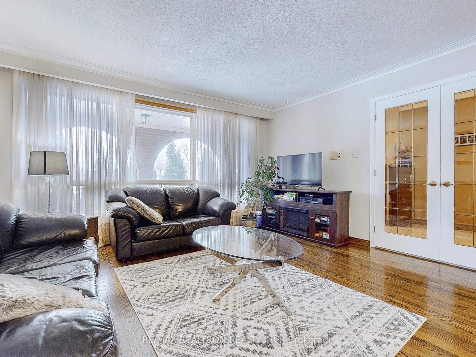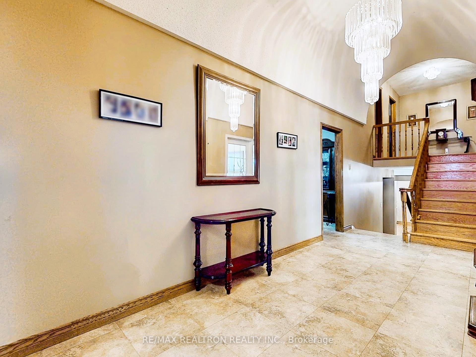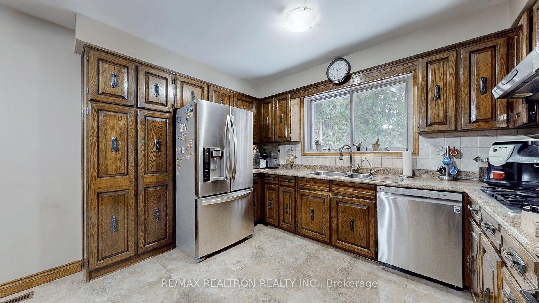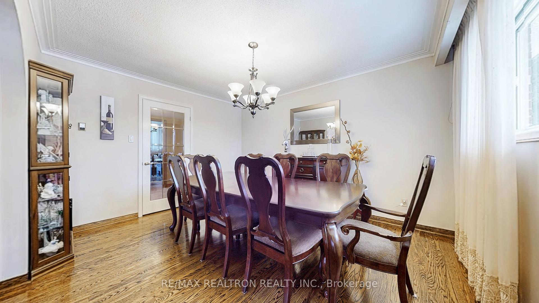
$1,999,000
Available - For Sale
Listing ID: N12158479
42 Banner Lane , King, L7B 1K2, York
| Exceptional Opportunity in Kings Prestigious Neighborhood, Highly sought-after area of King City on an expansive pie-shaped lot, approximately 200 feet deep with a 135-foot-wide rear yard. Surrounded by multi-million-dollar estates, this expansive and private parcel offers the perfect canvas to build your dream home in a serene and established enclave. This large Backsplit 5 features 4 bedrooms and 3 bathrooms, offering a spacious layout perfect for a growing family. Just steps from public transit, the community center, scenic hiking trails, and top private and public schools, this home provides both convenience and tranquility. With 2 kitchens, a wet bar, and a huge cold room, this home is ideal for multi-generational living. The beautifully fenced backyard boasts a vegetable garden, fruit trees, and a variety of perennial flowers and shrubs, along with a garden shed for additional storage. This is a prime opportunity for builders looking to renovate or build on this oversized lot in a prestigious neighborhood. Don't miss out on this exceptional property! |
| Price | $1,999,000 |
| Taxes: | $8025.00 |
| Occupancy: | Owner |
| Address: | 42 Banner Lane , King, L7B 1K2, York |
| Directions/Cross Streets: | King Rd/Banner Lane |
| Rooms: | 9 |
| Rooms +: | 3 |
| Bedrooms: | 5 |
| Bedrooms +: | 0 |
| Family Room: | T |
| Basement: | Finished |
| Level/Floor | Room | Length(ft) | Width(ft) | Descriptions | |
| Room 1 | Main | Living Ro | 14.33 | 15.09 | Hardwood Floor, Crown Moulding, Window |
| Room 2 | Main | Dining Ro | 14.33 | 11.48 | Hardwood Floor, Crown Moulding, Window |
| Room 3 | Main | Kitchen | 8.59 | 11.71 | Ceramic Floor, Eat-in Kitchen, Window |
| Room 4 | Main | Breakfast | 11.81 | 11.71 | Ceramic Floor |
| Room 5 | Upper | Primary B | 13.68 | 15.91 | Hardwood Floor, Walk-In Closet(s), 3 Pc Ensuite |
| Room 6 | Upper | Bedroom 2 | 12.66 | 10.3 | Hardwood Floor, Closet, Window |
| Room 7 | Upper | Bedroom 3 | 12.1 | 10.36 | Hardwood Floor, Closet, Window |
| Room 8 | In Between | Bedroom 4 | 12.07 | 10.14 | Hardwood Floor, Closet, Window |
| Room 9 | In Between | Sitting | 11.87 | 12.73 | Parquet, Fireplace, Window |
| Room 10 | In Between | Family Ro | 21.55 | 12.76 | Parquet, W/O To Garden |
| Room 11 | In Between | Bedroom 5 | 11.81 | 12.46 | Ceramic Floor, Window |
| Room 12 | Basement | Recreatio | 21.98 | 14.96 | Ceramic Floor, Wet Bar, Window |
| Room 13 | Basement | Kitchen | 21.98 | 11.84 |
| Washroom Type | No. of Pieces | Level |
| Washroom Type 1 | 3 | Main |
| Washroom Type 2 | 3 | Upper |
| Washroom Type 3 | 5 | Upper |
| Washroom Type 4 | 0 | |
| Washroom Type 5 | 0 | |
| Washroom Type 6 | 3 | Main |
| Washroom Type 7 | 3 | Upper |
| Washroom Type 8 | 5 | Upper |
| Washroom Type 9 | 0 | |
| Washroom Type 10 | 0 |
| Total Area: | 0.00 |
| Property Type: | Detached |
| Style: | Backsplit 5 |
| Exterior: | Brick |
| Garage Type: | Attached |
| (Parking/)Drive: | Private Do |
| Drive Parking Spaces: | 4 |
| Park #1 | |
| Parking Type: | Private Do |
| Park #2 | |
| Parking Type: | Private Do |
| Pool: | None |
| Approximatly Square Footage: | 2500-3000 |
| CAC Included: | N |
| Water Included: | N |
| Cabel TV Included: | N |
| Common Elements Included: | N |
| Heat Included: | N |
| Parking Included: | N |
| Condo Tax Included: | N |
| Building Insurance Included: | N |
| Fireplace/Stove: | Y |
| Heat Type: | Forced Air |
| Central Air Conditioning: | Central Air |
| Central Vac: | N |
| Laundry Level: | Syste |
| Ensuite Laundry: | F |
| Sewers: | Sewer |

$
%
Years
$4,932.35
This calculator is for demonstration purposes only. Always consult a professional
financial advisor before making personal financial decisions.

| Although the information displayed is believed to be accurate, no warranties or representations are made of any kind. |
| RE/MAX REALTRON REALTY INC. |
|
|

Hamid-Reza Danaie
Broker
Dir:
416-904-7200
Bus:
905-889-2200
Fax:
905-889-3322
| Virtual Tour | Book Showing | Email a Friend |
Jump To:
At a Glance:
| Type: | Freehold - Detached |
| Area: | York |
| Municipality: | King |
| Neighbourhood: | King City |
| Style: | Backsplit 5 |
| Tax: | $8,025 |
| Beds: | 5 |
| Baths: | 3 |
| Fireplace: | Y |
| Pool: | None |
Locatin Map:
Payment Calculator:
