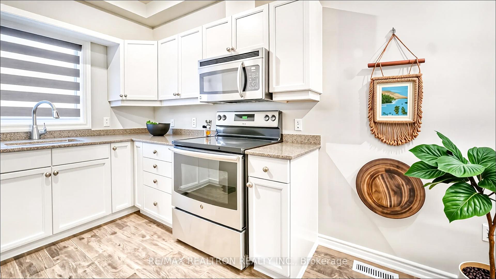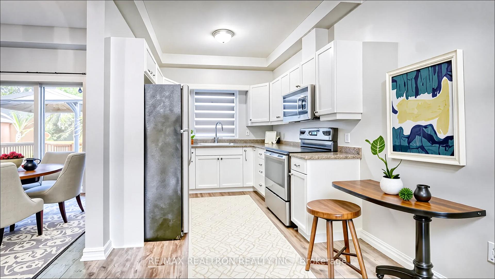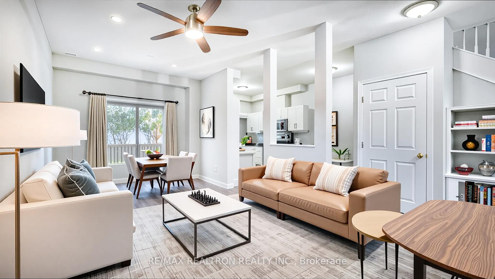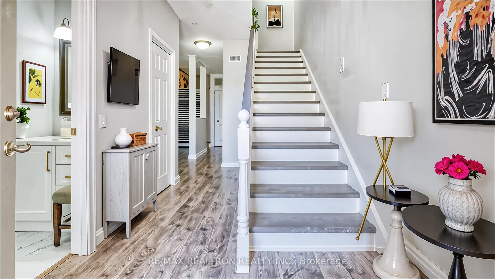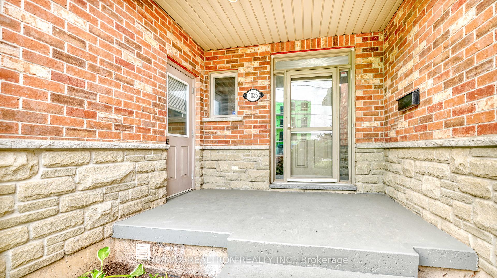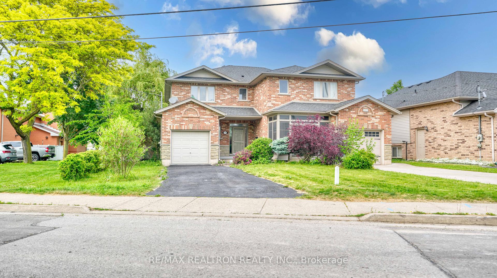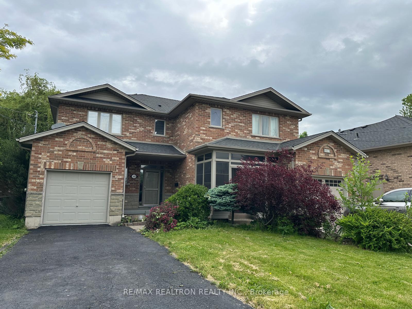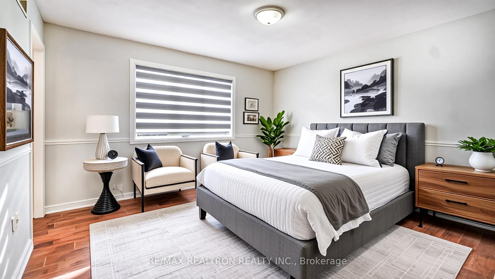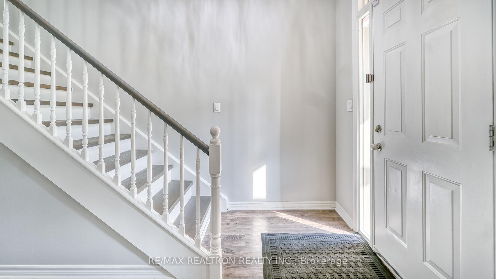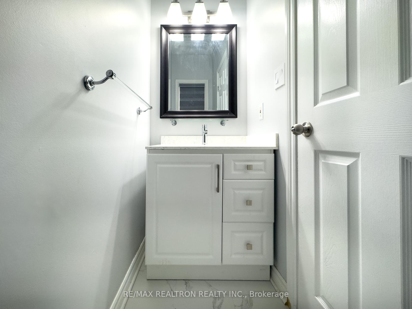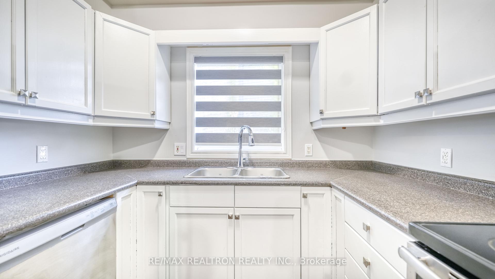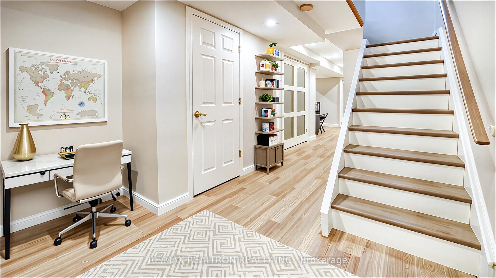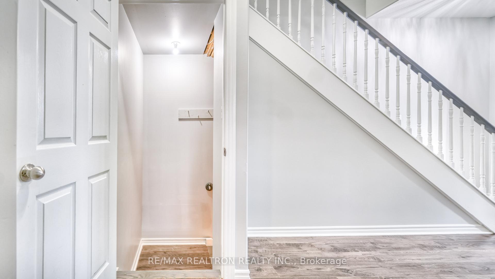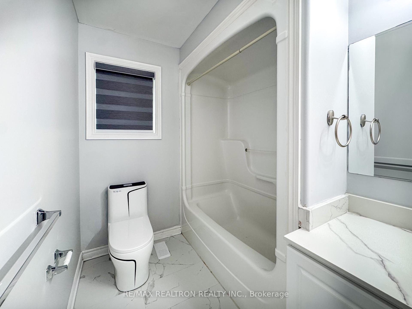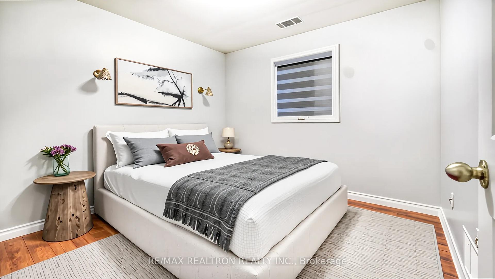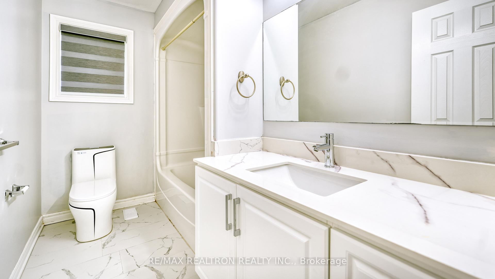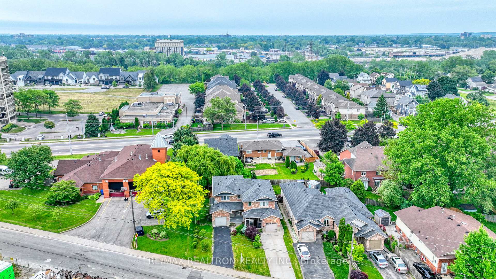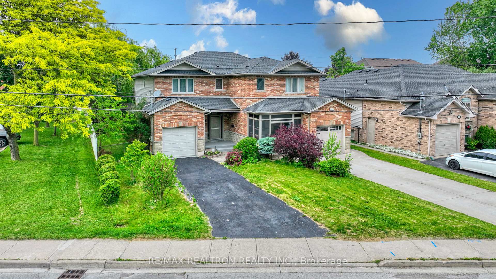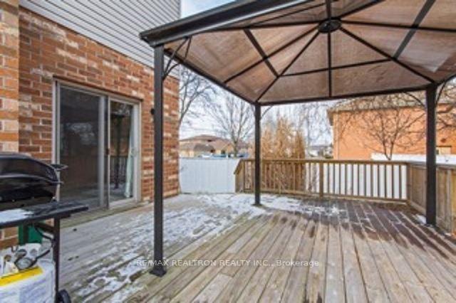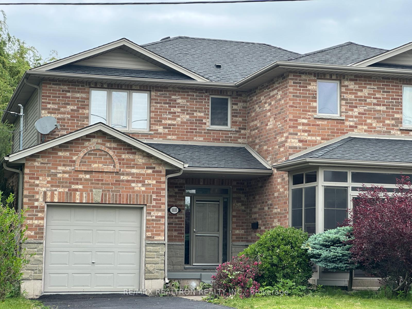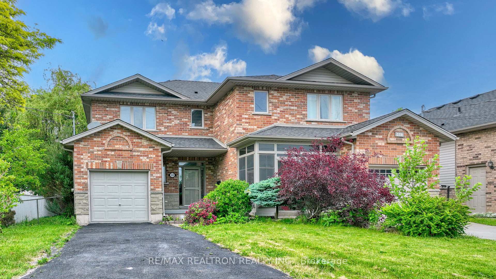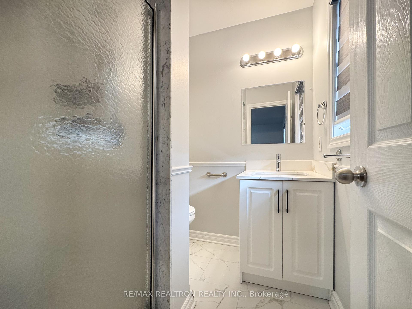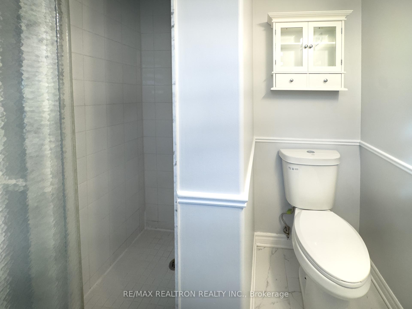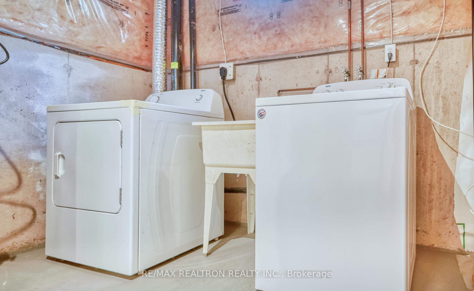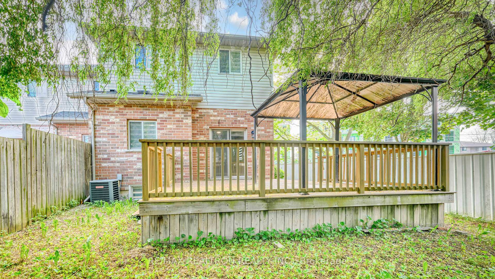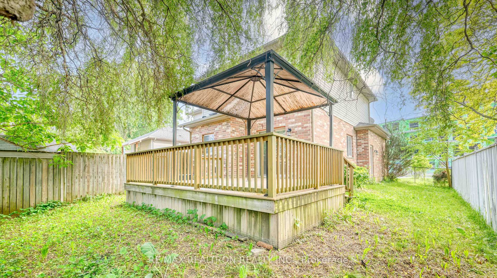
$584,900
Available - For Sale
Listing ID: X12201908
1035 Vansickle Road North , St. Catharines, L2S 2X4, Niagara
| **GORGEOUS 3 Bedroom/4 Washroom Semi Detached House Nestled In The Highly Sought-After GRAPEVIEW COMMUNITY** Great Location; Close To Hwys QEW & 406, GO Station, Transits, Lakes, Creek, Schools, Hospital, University, Colleges, Shopping, Plazas, Wineries, Niagara Falls And Much More...Enormous Porch Welcomes You To This Cute Home With 3 Bedroom & 2 Full Washroom Upstairs, Main Lvl 2 Pc Powder Rm, Spacious Living & Dining Rooms, Charming Family Size Kitchen W/Stainless Steel Appliances And A Cozy Basement With Rec Rm, Potential Bedroom & 2 Pc Washroom! Convenient Attached Garage With Access from Porch And Extra Long Driveway! * 9 Ft Ceiling On The main Floor* This Home Is Fronting On To Future 'Royal Tuscan' Masterpiece Boutique Luxury Condo Townhomes! |
| Price | $584,900 |
| Taxes: | $4558.92 |
| Occupancy: | Owner |
| Address: | 1035 Vansickle Road North , St. Catharines, L2S 2X4, Niagara |
| Directions/Cross Streets: | Martindale Rd & Grapeview Dr |
| Rooms: | 6 |
| Rooms +: | 1 |
| Bedrooms: | 3 |
| Bedrooms +: | 0 |
| Family Room: | F |
| Basement: | Finished |
| Level/Floor | Room | Length(ft) | Width(ft) | Descriptions | |
| Room 1 | Main | Living Ro | 20.01 | 10 | Laminate, Ceiling Fan(s), Combined w/Dining |
| Room 2 | Main | Dining Ro | 10 | 20.01 | Laminate, Open Concept, W/O To Deck |
| Room 3 | Main | Kitchen | 8.43 | 8.23 | Eat-in Kitchen, Stainless Steel Appl, B/I Appliances |
| Room 4 | Main | Foyer | 7.41 | 2.3 | Laminate, Closet, Overlooks Living |
| Room 5 | Second | Primary B | 13.02 | 11.15 | Laminate, 4 Pc Bath, Double Closet |
| Room 6 | Second | Bedroom 2 | 10.82 | 8.2 | Laminate, Double Closet, Overlooks Backyard |
| Room 7 | Second | Bedroom 3 | 10 | 9.02 | Laminate, Overlooks Backyard, Double Closet |
| Room 8 | Basement | Recreatio | 22.04 | 12.1 | Laminate, 2 Pc Bath, L-Shaped Room |
| Washroom Type | No. of Pieces | Level |
| Washroom Type 1 | 2 | Main |
| Washroom Type 2 | 4 | Second |
| Washroom Type 3 | 3 | Second |
| Washroom Type 4 | 2 | Basement |
| Washroom Type 5 | 0 | |
| Washroom Type 6 | 2 | Main |
| Washroom Type 7 | 4 | Second |
| Washroom Type 8 | 3 | Second |
| Washroom Type 9 | 2 | Basement |
| Washroom Type 10 | 0 | |
| Washroom Type 11 | 2 | Main |
| Washroom Type 12 | 4 | Second |
| Washroom Type 13 | 3 | Second |
| Washroom Type 14 | 2 | Basement |
| Washroom Type 15 | 0 | |
| Washroom Type 16 | 2 | Main |
| Washroom Type 17 | 4 | Second |
| Washroom Type 18 | 3 | Second |
| Washroom Type 19 | 2 | Basement |
| Washroom Type 20 | 0 | |
| Washroom Type 21 | 2 | Main |
| Washroom Type 22 | 4 | Second |
| Washroom Type 23 | 3 | Second |
| Washroom Type 24 | 2 | Basement |
| Washroom Type 25 | 0 |
| Total Area: | 0.00 |
| Property Type: | Semi-Detached |
| Style: | 2-Storey |
| Exterior: | Brick, Vinyl Siding |
| Garage Type: | Attached |
| (Parking/)Drive: | Private |
| Drive Parking Spaces: | 2 |
| Park #1 | |
| Parking Type: | Private |
| Park #2 | |
| Parking Type: | Private |
| Pool: | None |
| Approximatly Square Footage: | 1100-1500 |
| Property Features: | Hospital, Public Transit |
| CAC Included: | N |
| Water Included: | N |
| Cabel TV Included: | N |
| Common Elements Included: | N |
| Heat Included: | N |
| Parking Included: | N |
| Condo Tax Included: | N |
| Building Insurance Included: | N |
| Fireplace/Stove: | N |
| Heat Type: | Forced Air |
| Central Air Conditioning: | Central Air |
| Central Vac: | N |
| Laundry Level: | Syste |
| Ensuite Laundry: | F |
| Elevator Lift: | False |
| Sewers: | Sewer |

$
%
Years
$1,443.19
This calculator is for demonstration purposes only. Always consult a professional
financial advisor before making personal financial decisions.

| Although the information displayed is believed to be accurate, no warranties or representations are made of any kind. |
| RE/MAX REALTRON REALTY INC. |
|
|

Hamid-Reza Danaie
Broker
Dir:
416-904-7200
Bus:
905-889-2200
Fax:
905-889-3322
| Virtual Tour | Book Showing | Email a Friend |
Jump To:
At a Glance:
| Type: | Freehold - Semi-Detached |
| Area: | Niagara |
| Municipality: | St. Catharines |
| Neighbourhood: | 453 - Grapeview |
| Style: | 2-Storey |
| Tax: | $4,558.92 |
| Beds: | 3 |
| Baths: | 4 |
| Fireplace: | N |
| Pool: | None |
Locatin Map:
Payment Calculator:
