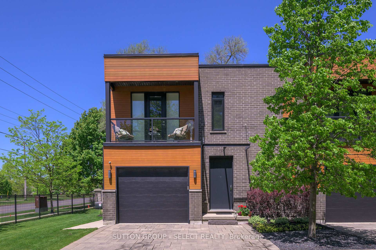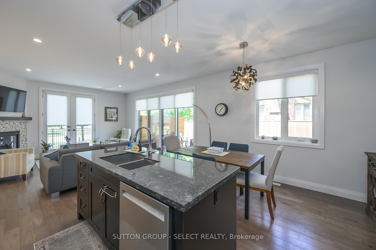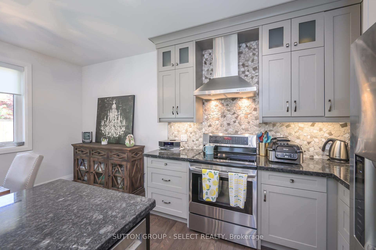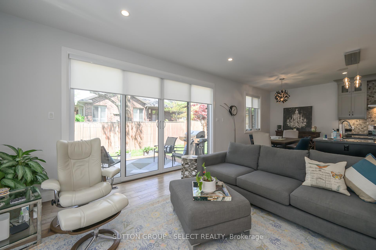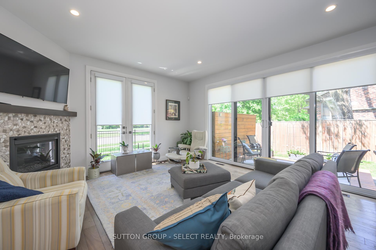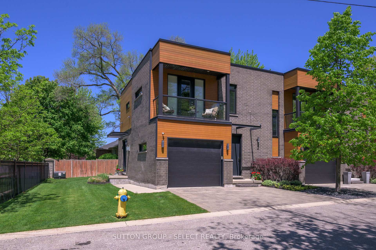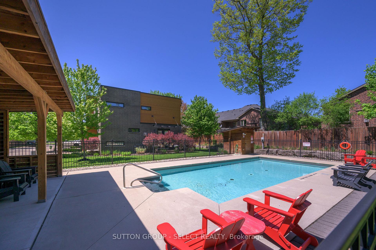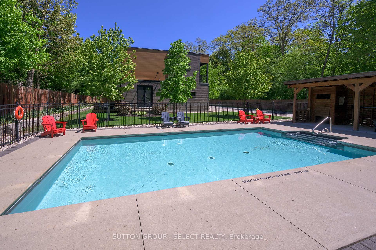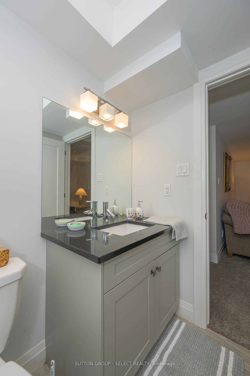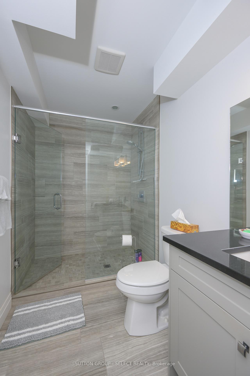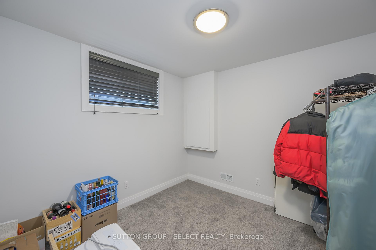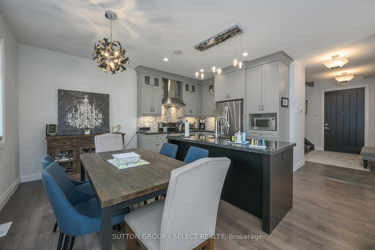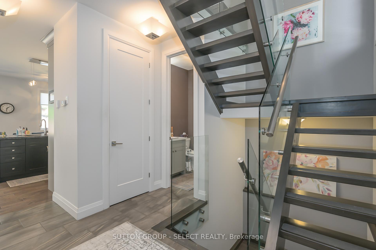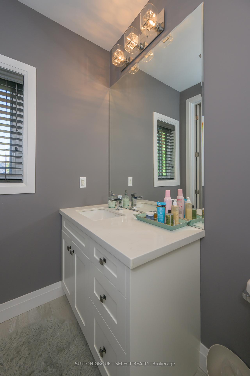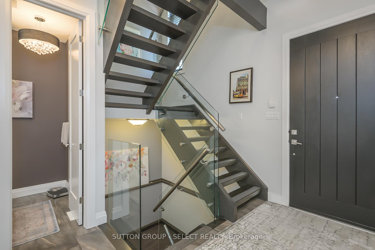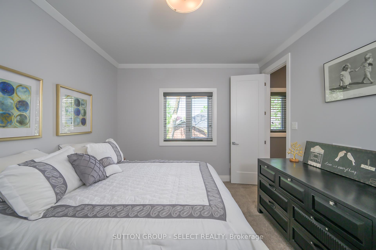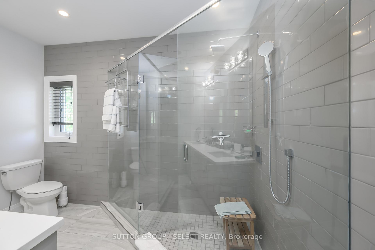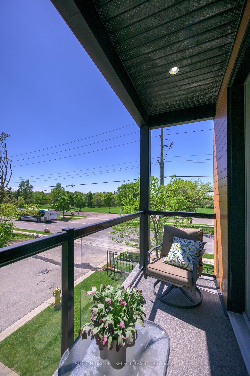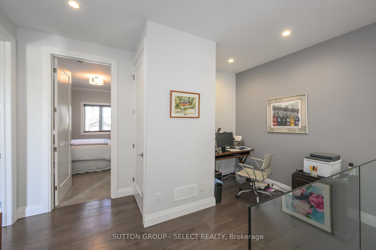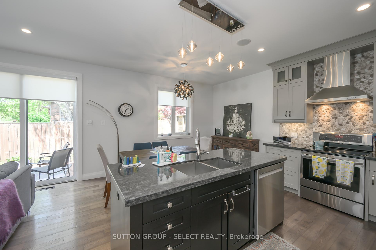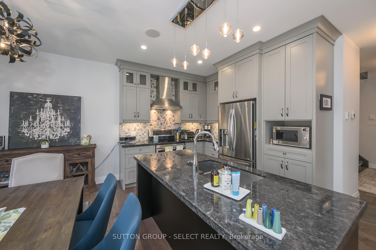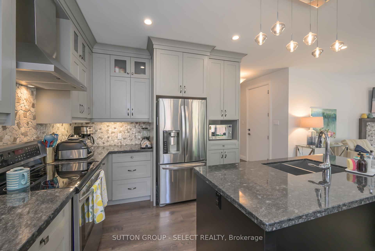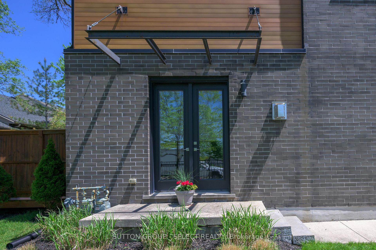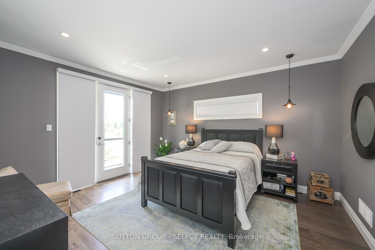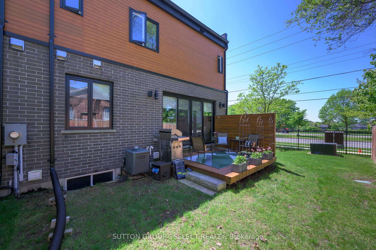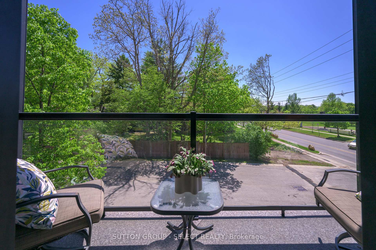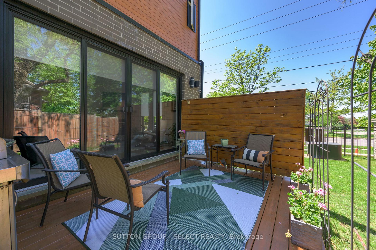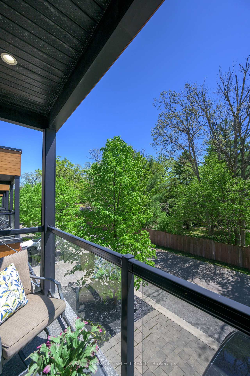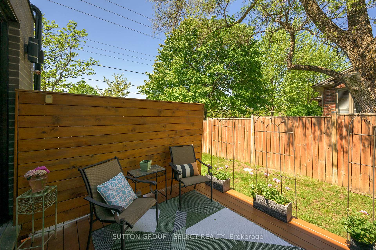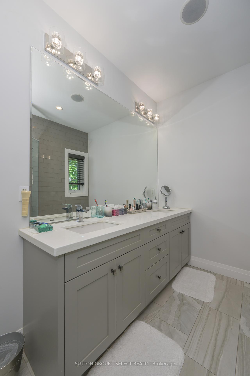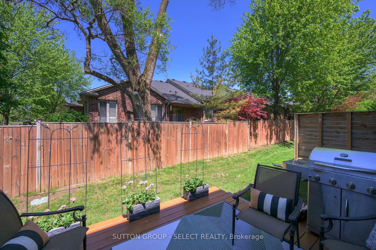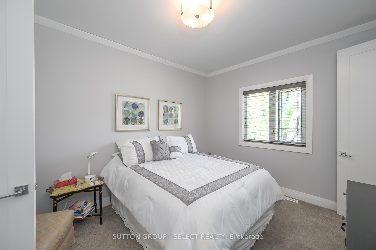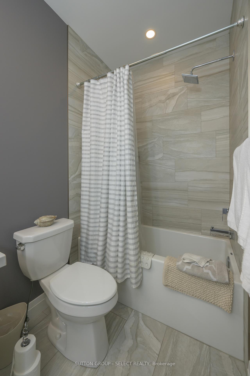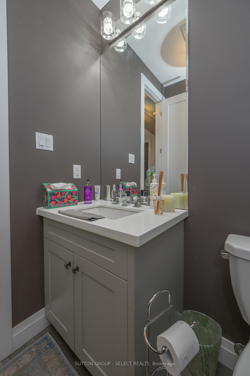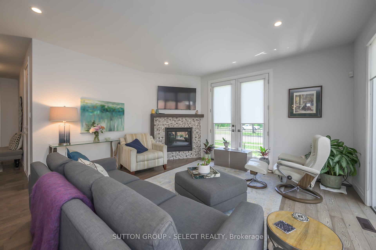
$749,900
Available - For Sale
Listing ID: X12169695
433 Hyde Park Road , London North, N6H 3R9, Middlesex
| Rarely offered end unit in an exclusive enclave of just 9 boutique, executive style townhomes in the heart of Oakridge, directly across from Hazelden Park. Surrounded by mature trees and manicured lawns, this light-filled residence offers privacy, refined design, and access to a private, heated salt-water pool grotto reserved solely for residents. A striking floating staircase with glass railings sets a dramatic tone upon entry. The open-concept main level is appointed with hardwood floors, a gas fireplace with mosaic tile surround, and expansive windows on two sides drawing an abundance of natural light throughout the open concept principal rooms. South facing main-floor windows are tinted for complete privacy. Patio doors extend the living space outdoors to a private deck opening onto green space and the separately fenced pool area. The custom eat-in kitchen pairs form and function with full-height latte-tone cabinetry, glass-front uppers, a granite-topped, contrast-tone island with under-mount sink and bar seating, mosaic backsplash, and stainless-steel appliances. A sleek powder room and welcoming foyer complete the main floor. Upstairs, a sunlit loft creates space for a home office or reading nook. Two generous bedrooms enjoy private ensuites. The primary suite features a walk-in closet, spa-style bath with double quartz vanity and oversized glass shower, and a private balcony with glass railing and treetop views. The second suite includes a 4-piece bath with tiled tub/shower combo. Laundry is conveniently located on this level. The finished lower level adds versatility with a large media room, guest room/gym, and a 3-piece bath with glass and tile shower. Just minutes from trails through Sifton Bog, shopping at Remark, restaurants & top-rated schools this home offers executive living in one of West London's most desirable neighbourhoods. |
| Price | $749,900 |
| Taxes: | $5474.00 |
| Assessment Year: | 2025 |
| Occupancy: | Owner |
| Address: | 433 Hyde Park Road , London North, N6H 3R9, Middlesex |
| Postal Code: | N6H 3R9 |
| Province/State: | Middlesex |
| Directions/Cross Streets: | FROM RIVERSIDE DRIVE HEAD NORTH ON HYDE PARK ROAD, TURN RIGHT INTO 433 HYDE PARK ROAD. |
| Level/Floor | Room | Length(ft) | Width(ft) | Descriptions | |
| Room 1 | Main | Foyer | 10.17 | 14.33 | |
| Room 2 | Main | Kitchen | 12.17 | 8.76 | |
| Room 3 | Main | Dining Ro | 12.17 | 7.84 | |
| Room 4 | Main | Living Ro | 16.33 | 15.32 | Fireplace |
| Room 5 | Second | Bedroom | 13.74 | 11.02 | 4 Pc Ensuite, Walk-In Closet(s) |
| Room 6 | Second | Primary B | 13.91 | 15.28 | 4 Pc Ensuite, Walk-In Closet(s) |
| Room 7 | Lower | Bedroom 2 | 9.84 | 10.43 | |
| Room 8 | Lower | Other | 9.84 | 5.25 | |
| Room 9 | Lower | Family Ro | 17.25 | 14.17 |
| Washroom Type | No. of Pieces | Level |
| Washroom Type 1 | 2 | Main |
| Washroom Type 2 | 4 | Second |
| Washroom Type 3 | 4 | Second |
| Washroom Type 4 | 3 | Lower |
| Washroom Type 5 | 0 | |
| Washroom Type 6 | 2 | Main |
| Washroom Type 7 | 4 | Second |
| Washroom Type 8 | 4 | Second |
| Washroom Type 9 | 3 | Lower |
| Washroom Type 10 | 0 | |
| Washroom Type 11 | 2 | Main |
| Washroom Type 12 | 4 | Second |
| Washroom Type 13 | 4 | Second |
| Washroom Type 14 | 3 | Lower |
| Washroom Type 15 | 0 | |
| Washroom Type 16 | 2 | Main |
| Washroom Type 17 | 4 | Second |
| Washroom Type 18 | 4 | Second |
| Washroom Type 19 | 3 | Lower |
| Washroom Type 20 | 0 |
| Total Area: | 0.00 |
| Washrooms: | 4 |
| Heat Type: | Forced Air |
| Central Air Conditioning: | Central Air |

$
%
Years
$1,850.31
This calculator is for demonstration purposes only. Always consult a professional
financial advisor before making personal financial decisions.

| Although the information displayed is believed to be accurate, no warranties or representations are made of any kind. |
| SUTTON GROUP - SELECT REALTY |
|
|

Hamid-Reza Danaie
Broker
Dir:
416-904-7200
Bus:
905-889-2200
Fax:
905-889-3322
| Book Showing | Email a Friend |
Jump To:
At a Glance:
| Type: | Com - Condo Townhouse |
| Area: | Middlesex |
| Municipality: | London North |
| Neighbourhood: | North P |
| Style: | 2-Storey |
| Tax: | $5,474 |
| Maintenance Fee: | $608.24 |
| Beds: | 2+1 |
| Baths: | 4 |
| Fireplace: | Y |
Locatin Map:
Payment Calculator:
