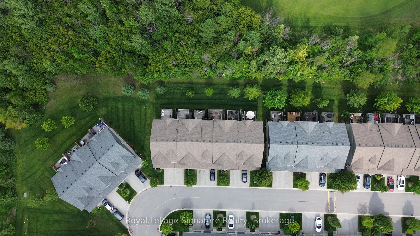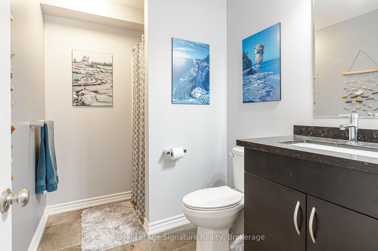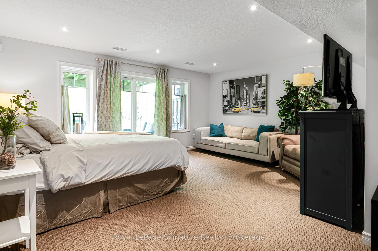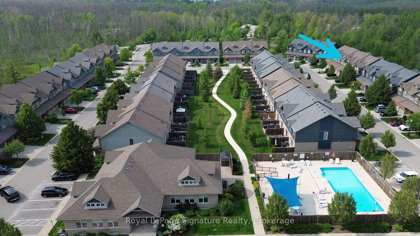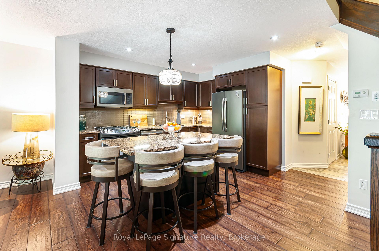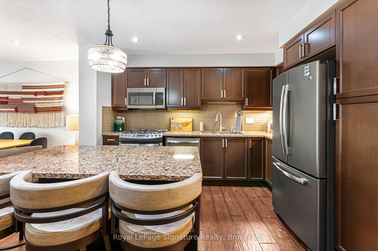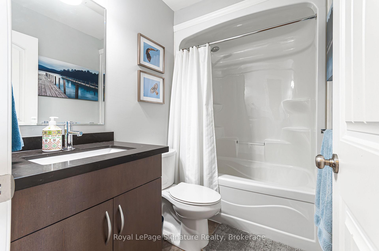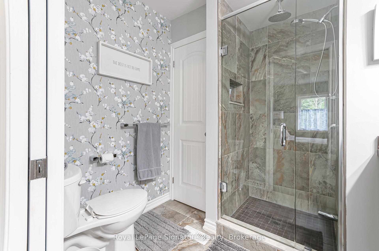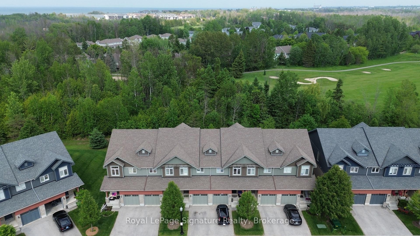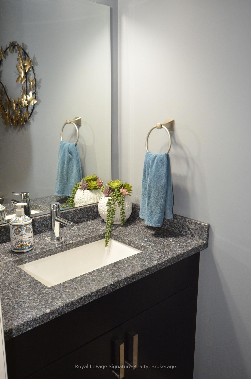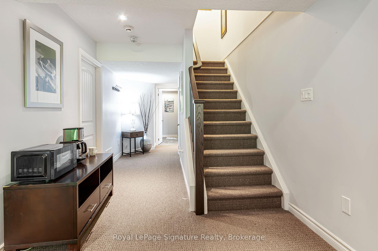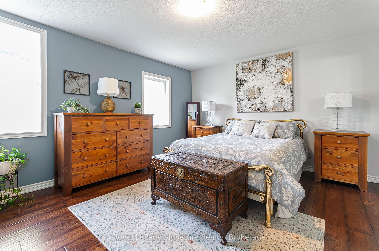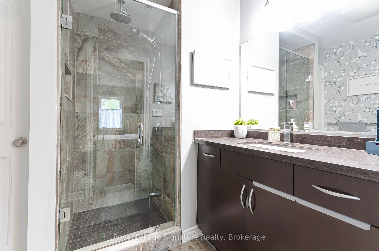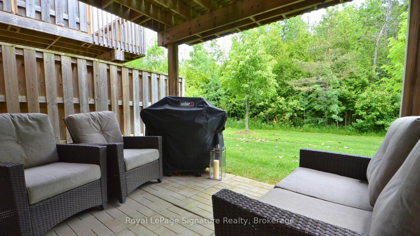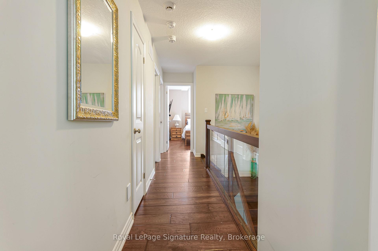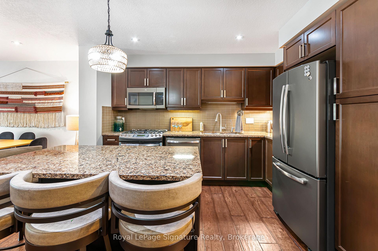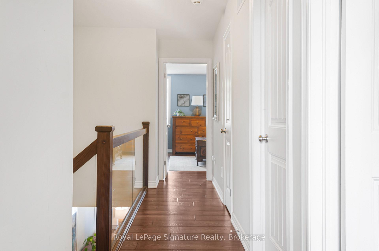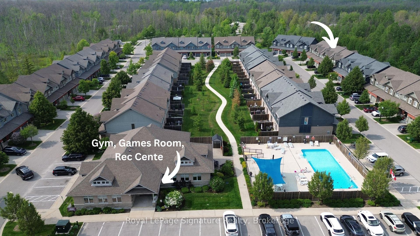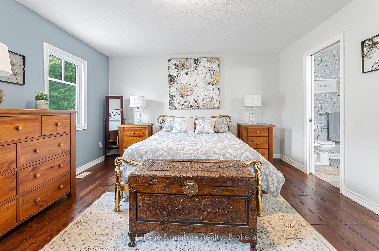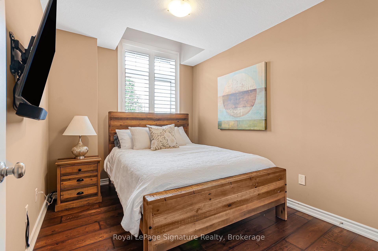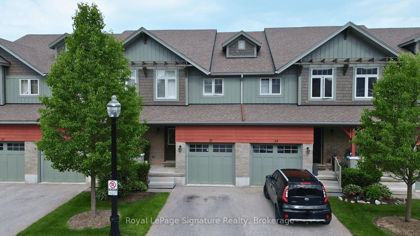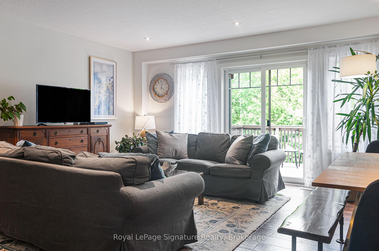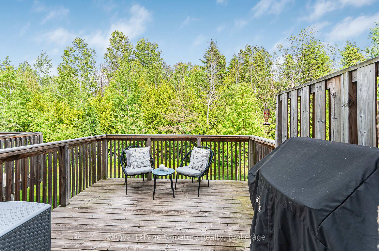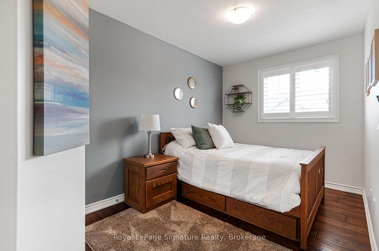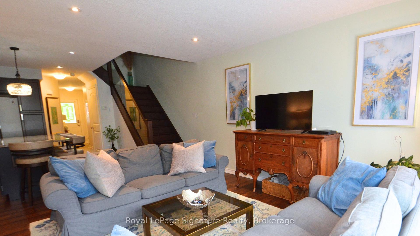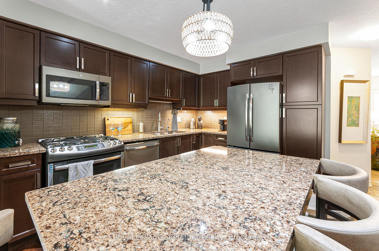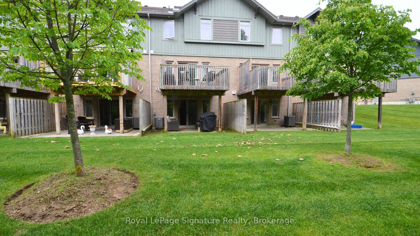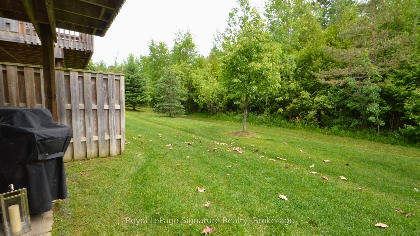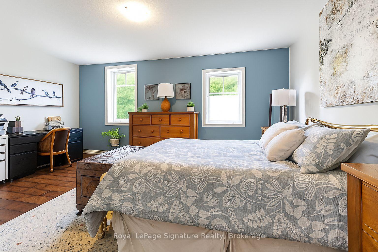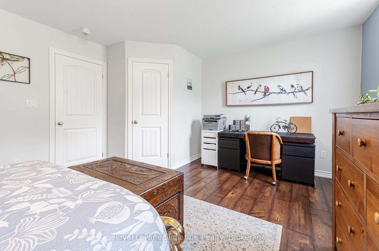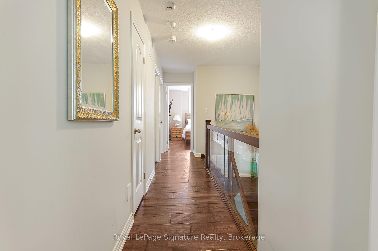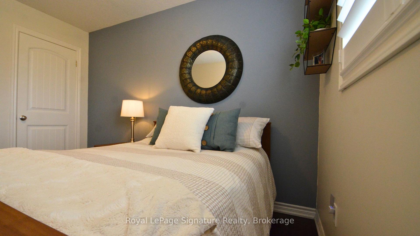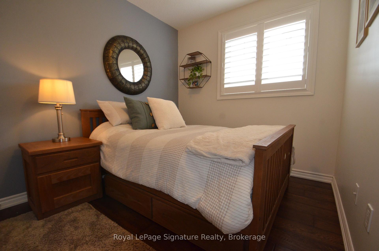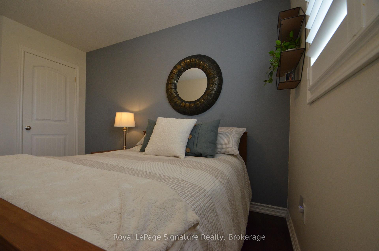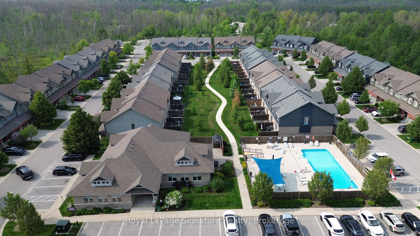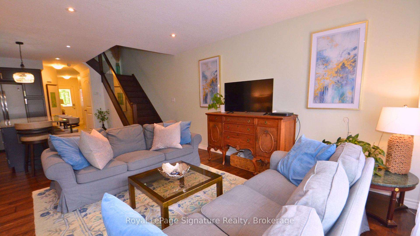
$699,000
Available - For Sale
Listing ID: S12223397
37 Conservation Way West , Collingwood, L9Y 0G9, Simcoe
| Tucked quietly against a backdrop of mature green space, this beautifully finished 3-bedroom, 3.5-bath townhome in Silver Glen Preserve offers a rare blend of privacy, functionality, and comfortinside and out. With a fully finished walk-out basement, no rear neighbours, and a layout designed for both everyday living and weekend retreat, this home stands out for its thoughtful upgrades and desirable setting. The main floor features wide-plank engineered hardwood (no carpet), an open-concept living space, and a striking glass-panel staircase that brings a touch of modern design. The kitchen includes granite countertops, upgraded stainless steel appliances, ample storage, and a generous island with seating ideal for both quiet mornings and casual entertaining. The living/dining area opens to a private balcony overlooking treed views.Upstairs, the primary bedroom offers a peaceful retreat with a walk-in closet and generous ensuite. Two additional bedrooms and another full bath provide flexibility for guests, kids, or a dedicated work-from-home setup comfortably accommodating changing needs and routines.The fully finished lower level adds real value, with a 3-piece bathroom, rec room, and walk-out access to landscaped common groundsa rare feature in the development.Silver Glen Preserve offers residents a strong sense of community along with a clubhouse, gym, games room, and seasonal outdoor pool. Lawn care and snow removal are included in the condo fees, making this an excellent low-maintenance home base for full-time living or weekend escape.Located just minutes from downtown Collingwood, Georgian Bay, Blue Mountain, and several local golf courses, this home offers four-season access to everything Southern Georgian Bay has to offer in a well-managed and sought-after enclave. |
| Price | $699,000 |
| Taxes: | $4061.00 |
| Assessment Year: | 2024 |
| Occupancy: | Partial |
| Address: | 37 Conservation Way West , Collingwood, L9Y 0G9, Simcoe |
| Postal Code: | L9Y 0G9 |
| Province/State: | Simcoe |
| Directions/Cross Streets: | Hwy 26 and Silver Glen Blvd |
| Level/Floor | Room | Length(ft) | Width(ft) | Descriptions | |
| Room 1 | Main | Kitchen | 12.5 | 16.89 | Centre Island, Quartz Counter, Stainless Steel Appl |
| Room 2 | Main | Living Ro | 12.66 | 17.15 | W/O To Balcony, Hardwood Floor, Combined w/Dining |
| Room 3 | Main | Dining Ro | 12.66 | 17.15 | Hardwood Floor, Combined w/Living, W/O To Balcony |
| Room 4 | Second | Primary B | 17.15 | 12.99 | 3 Pc Ensuite, Walk-In Closet(s), Hardwood Floor |
| Room 5 | Second | Bedroom 2 | 13.32 | 7.84 | Hardwood Floor, California Shutters, Closet |
| Room 6 | Second | Bedroom 3 | 10.92 | 8.59 | Hardwood Floor, California Shutters, Double Closet |
| Washroom Type | No. of Pieces | Level |
| Washroom Type 1 | 2 | Main |
| Washroom Type 2 | 4 | Second |
| Washroom Type 3 | 3 | Second |
| Washroom Type 4 | 3 | Basement |
| Washroom Type 5 | 0 | |
| Washroom Type 6 | 2 | Main |
| Washroom Type 7 | 4 | Second |
| Washroom Type 8 | 3 | Second |
| Washroom Type 9 | 3 | Basement |
| Washroom Type 10 | 0 | |
| Washroom Type 11 | 2 | Main |
| Washroom Type 12 | 4 | Second |
| Washroom Type 13 | 3 | Second |
| Washroom Type 14 | 3 | Basement |
| Washroom Type 15 | 0 |
| Total Area: | 0.00 |
| Sprinklers: | Alar |
| Washrooms: | 4 |
| Heat Type: | Forced Air |
| Central Air Conditioning: | Central Air |

$
%
Years
$1,724.72
This calculator is for demonstration purposes only. Always consult a professional
financial advisor before making personal financial decisions.

| Although the information displayed is believed to be accurate, no warranties or representations are made of any kind. |
| Royal LePage Signature Realty |
|
|

Hamid-Reza Danaie
Broker
Dir:
416-904-7200
Bus:
905-889-2200
Fax:
905-889-3322
| Book Showing | Email a Friend |
Jump To:
At a Glance:
| Type: | Com - Condo Townhouse |
| Area: | Simcoe |
| Municipality: | Collingwood |
| Neighbourhood: | Collingwood |
| Style: | 2-Storey |
| Tax: | $4,061 |
| Maintenance Fee: | $402.57 |
| Beds: | 3 |
| Baths: | 4 |
| Fireplace: | N |
Locatin Map:
Payment Calculator:
